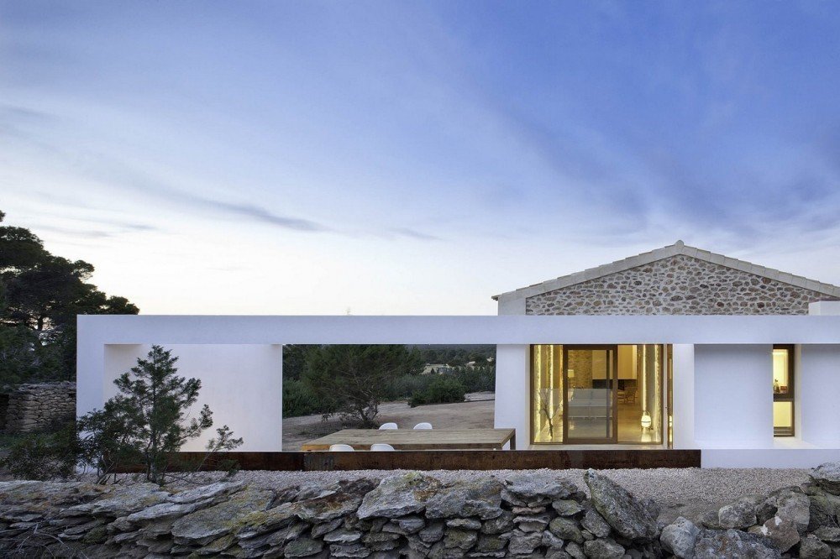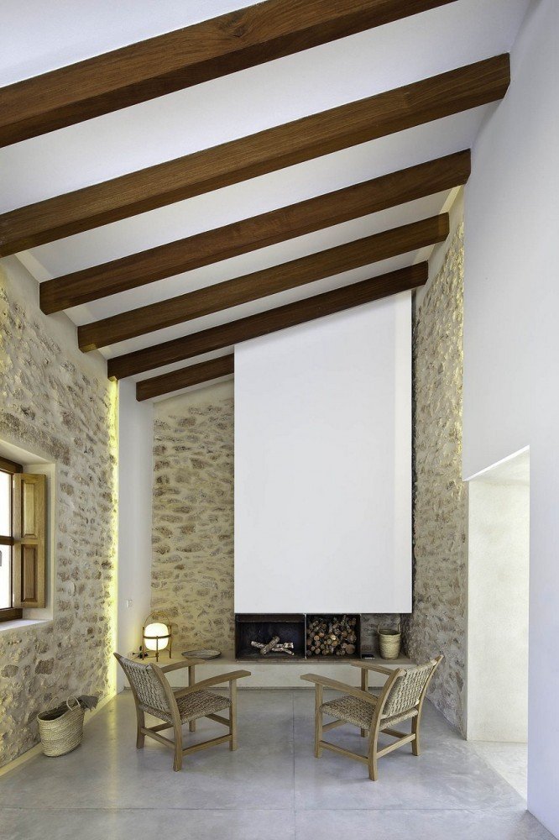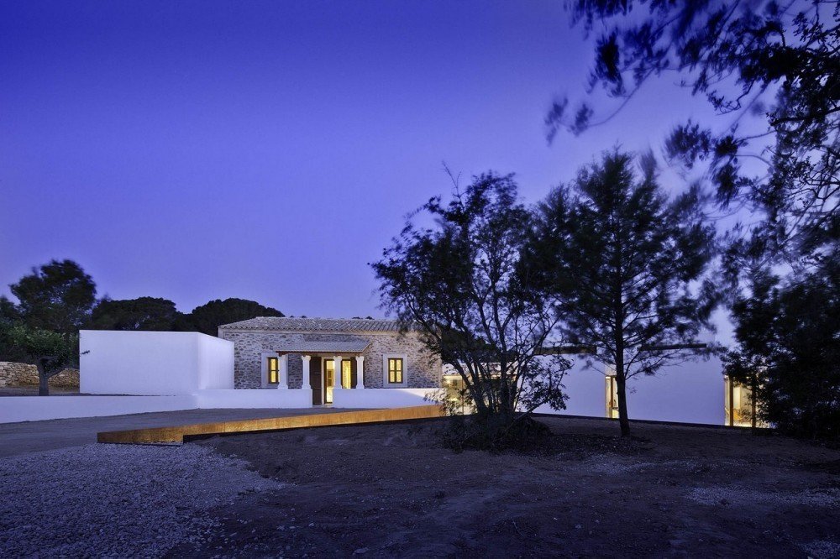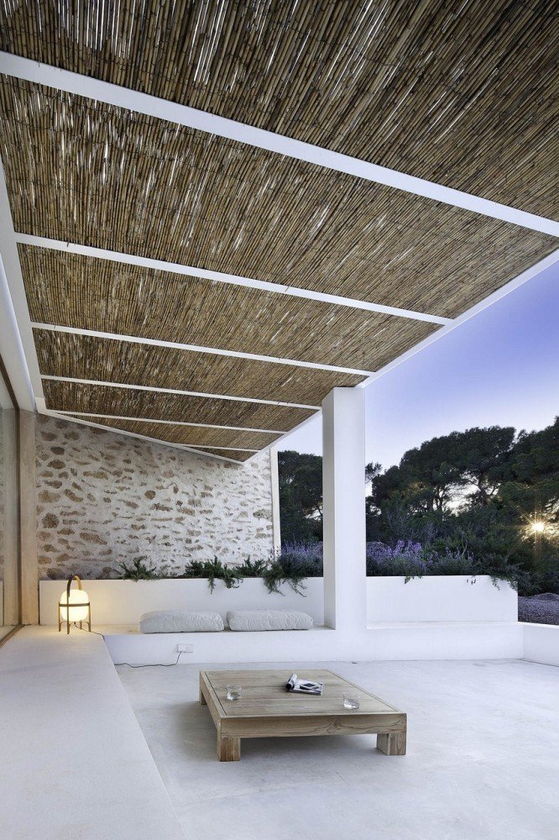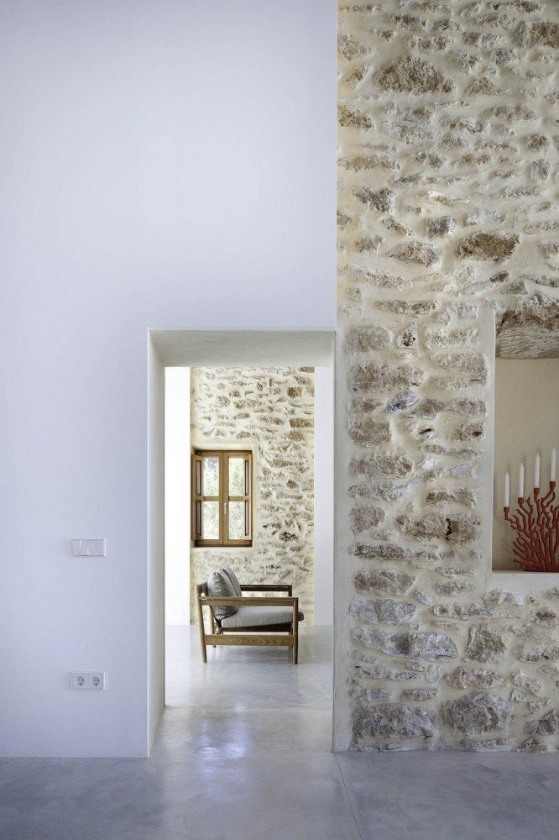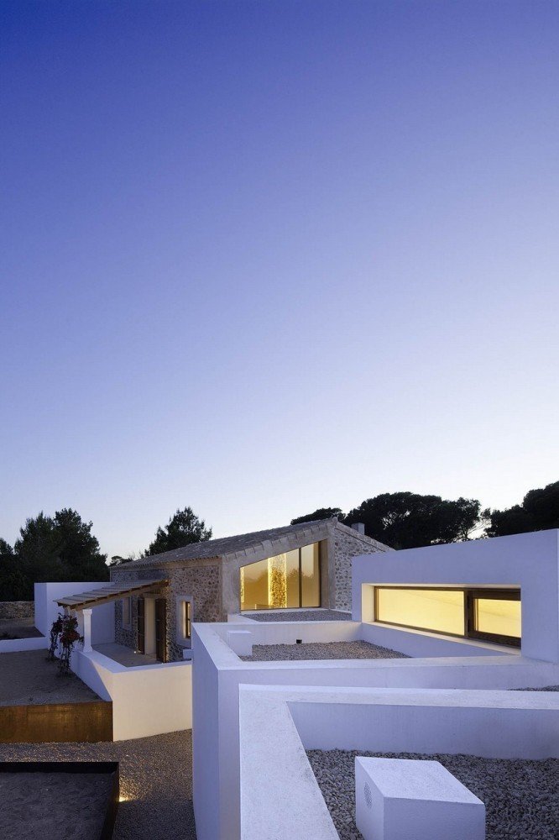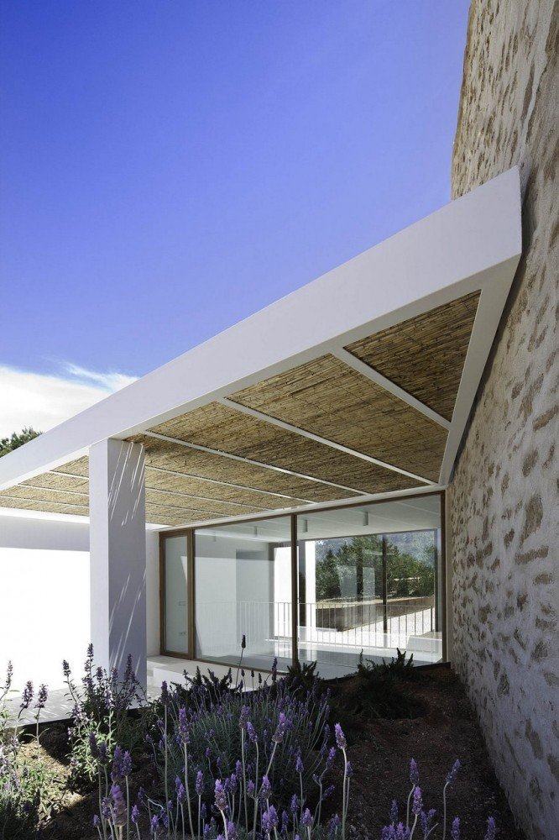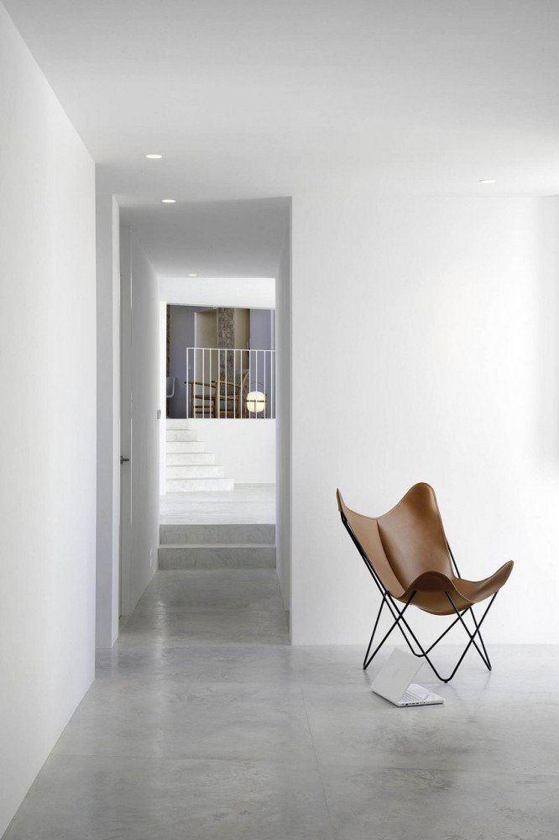Expansion projects are challenging because they are a fine equilibrium between the old and the new. Architects Marià Castelló and Daniel Redolat navigate this balance in their extension of Can Manuel d’en Corda, a residence on the Spanish island of Formentera. The boundaries between the existing house and the newer wings are hidden through the angled geometric forms, evident in plan, which house each living space. The exterior façades of the house and extension are different; one is a textured stone while the other is a smooth white, and the original house features a gabled roof while the additional spaces are only slightly sloped. Small windows and thick walls characterize the old, though the expansive windows and glazing of the new offer a striking contrast and a view to match. Despite these dissimilarities, the interior materiality blends and allows one room to flow to the next. Inside the house, the historic stone walls are left intact but new panels of white drywall are installed, serving as reflection boards to bounce sunlight around the room and as places to hide unsightly electrical wires. Polished concrete composes the flooring and patio, serving as a thematic element throughout the whole residence. In order to incorporate a rustic quality to the space, much of the external joinery and cabinetry are constructed from iroko, a hardwood also referred to as African teak. Furthering with the handcrafted look, the furnishings share the same source material and are built on-site by local artisans.



