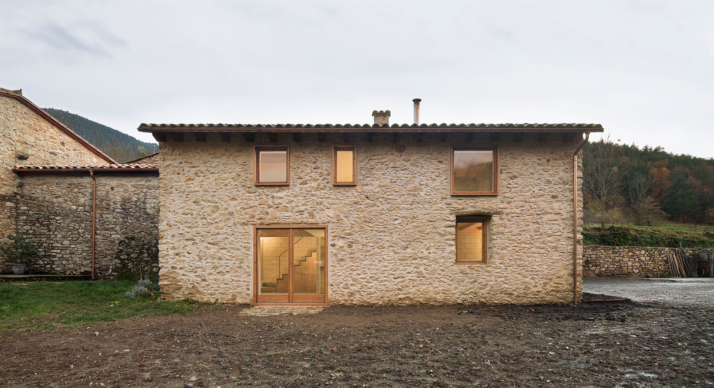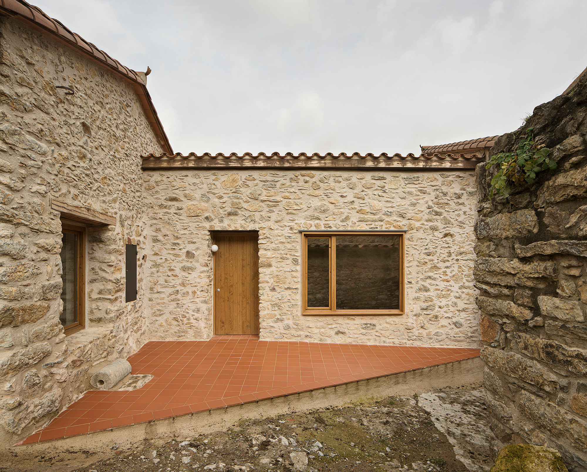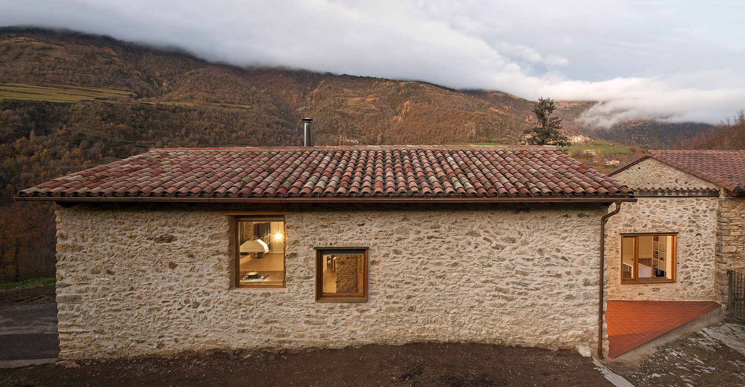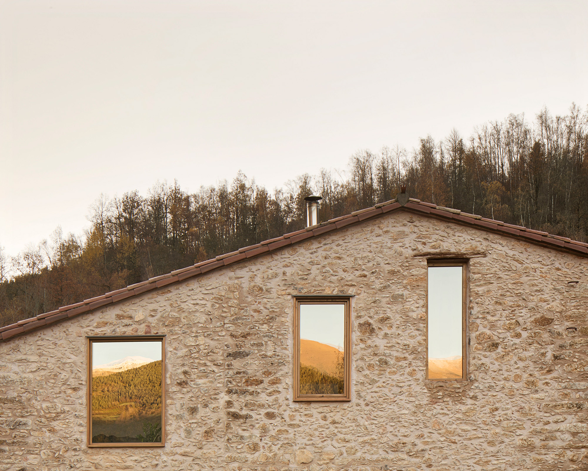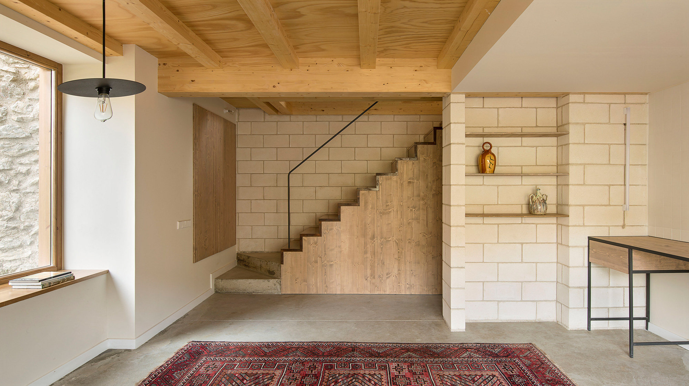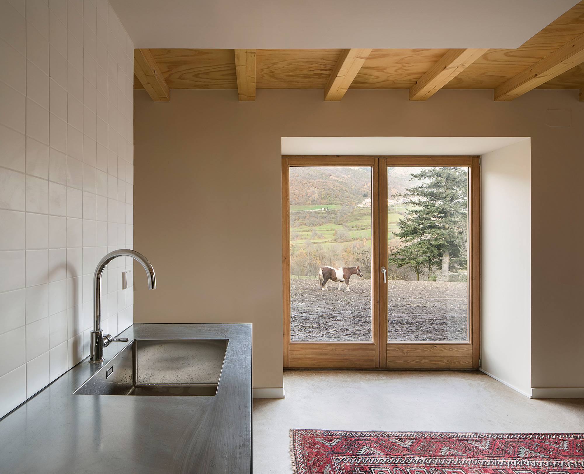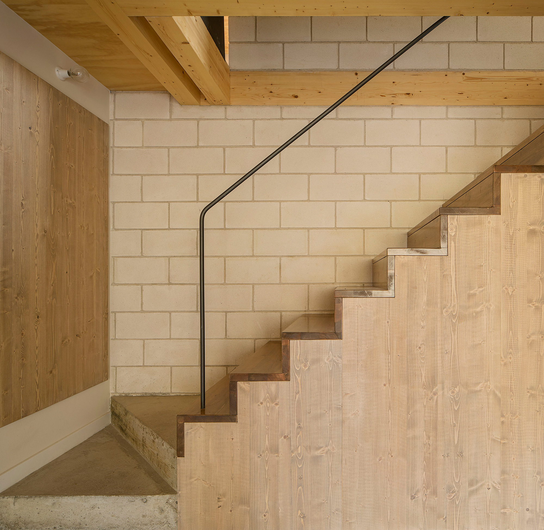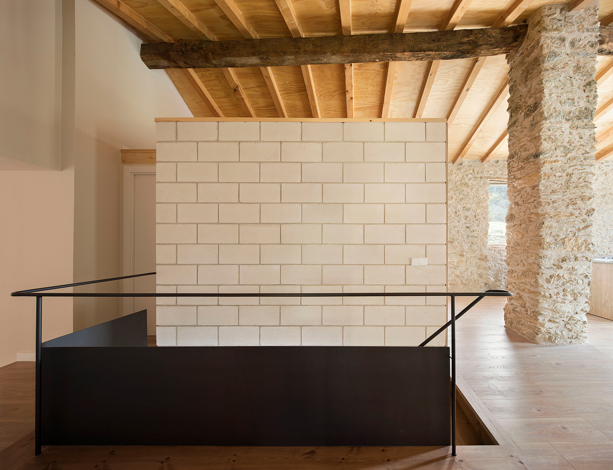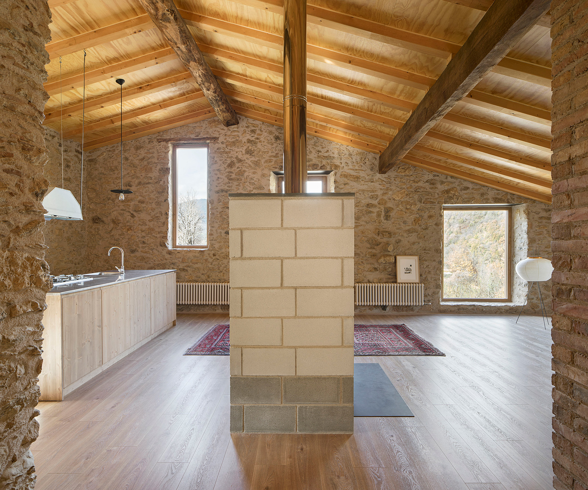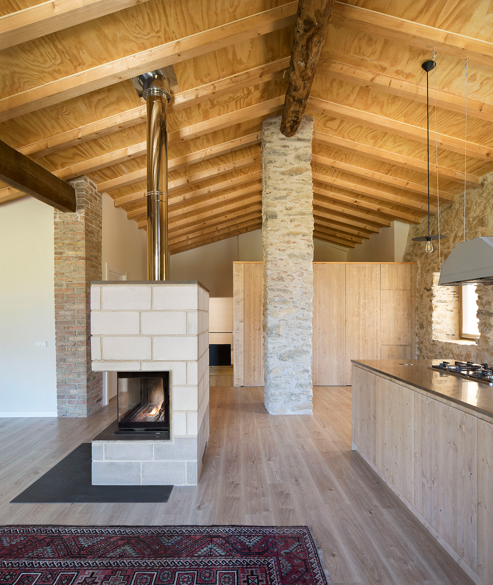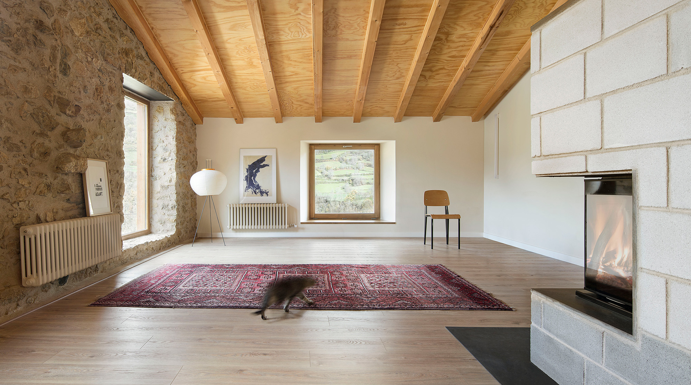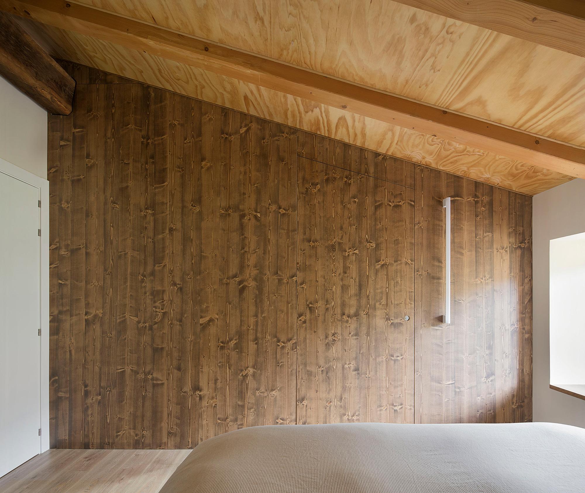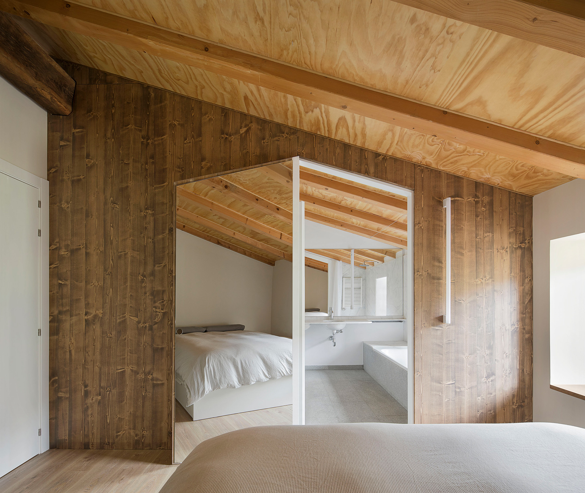An agricultural complex from the 18th century, transformed into a modern farmhouse.
Originally built in the 18th century, the “Masia de Can Perpinyà” complex was used for 200 years for agricultural purposes but was abandoned in the 2000s. The building remained empty until 2020 when the new generation of the family decided to re-open the farm. The clients hired Barcelona-based multidisciplinary architecture firm Aramé Studio to renovate and modernize the old barn into a single-family house. Named Can Daudor, the contemporary farmhouse has an old soul as the architects preserved the identity of the original design. The house features a blend of live-work spaces that provide support for various tasks on the new farm.
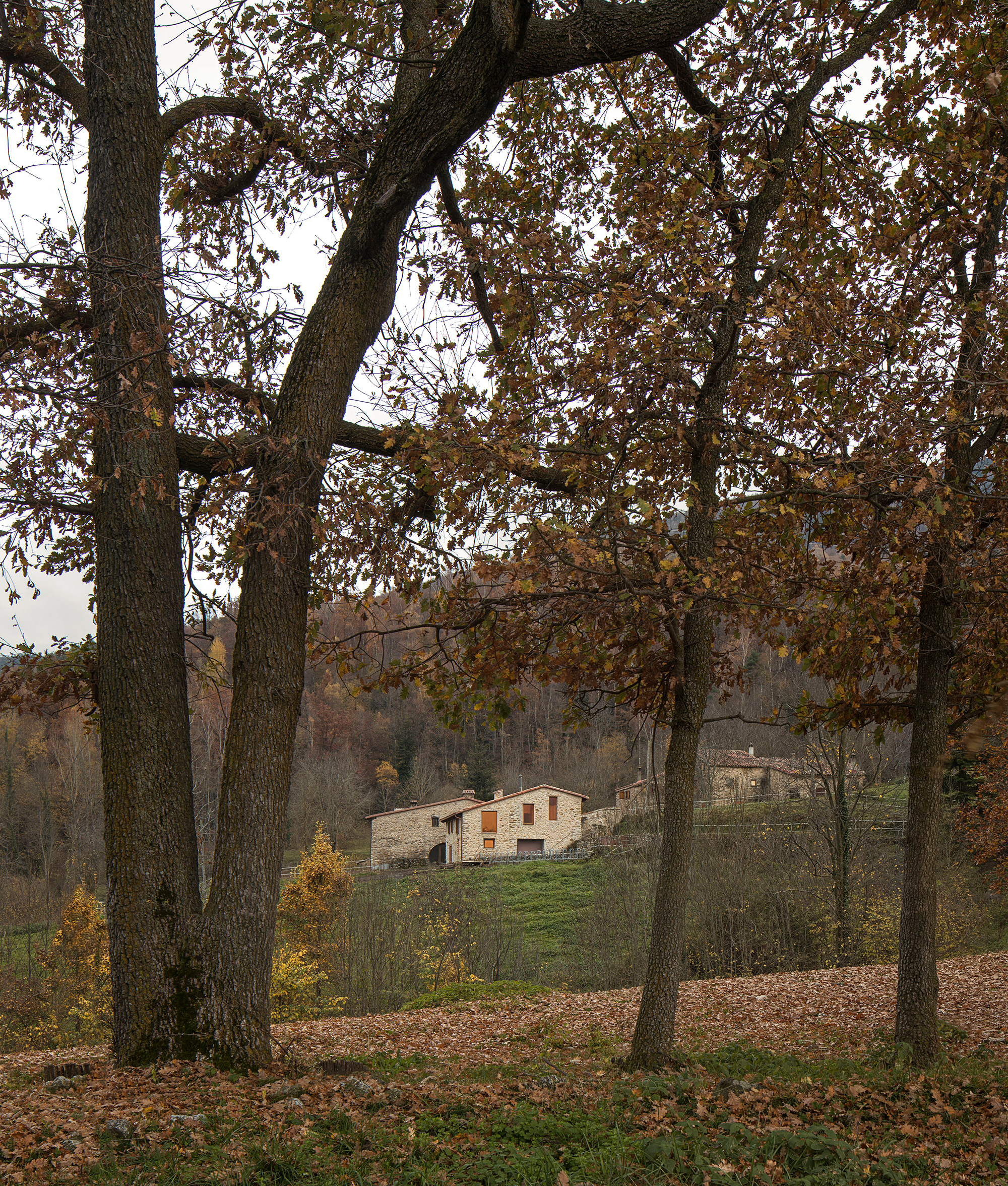
Organized on two floors, the home features separate entrances that correspond to either the living or the work spaces. An open staircase connects the two levels and also offers a constant visual link between different areas. The main floor boasts an open-plan design that contains both lounge and dining areas. A fireplace becomes the heart of this space and a reminder of the primordial fire that brought people together. Large openings frame the surrounding landscape, connecting the living spaces to nature.
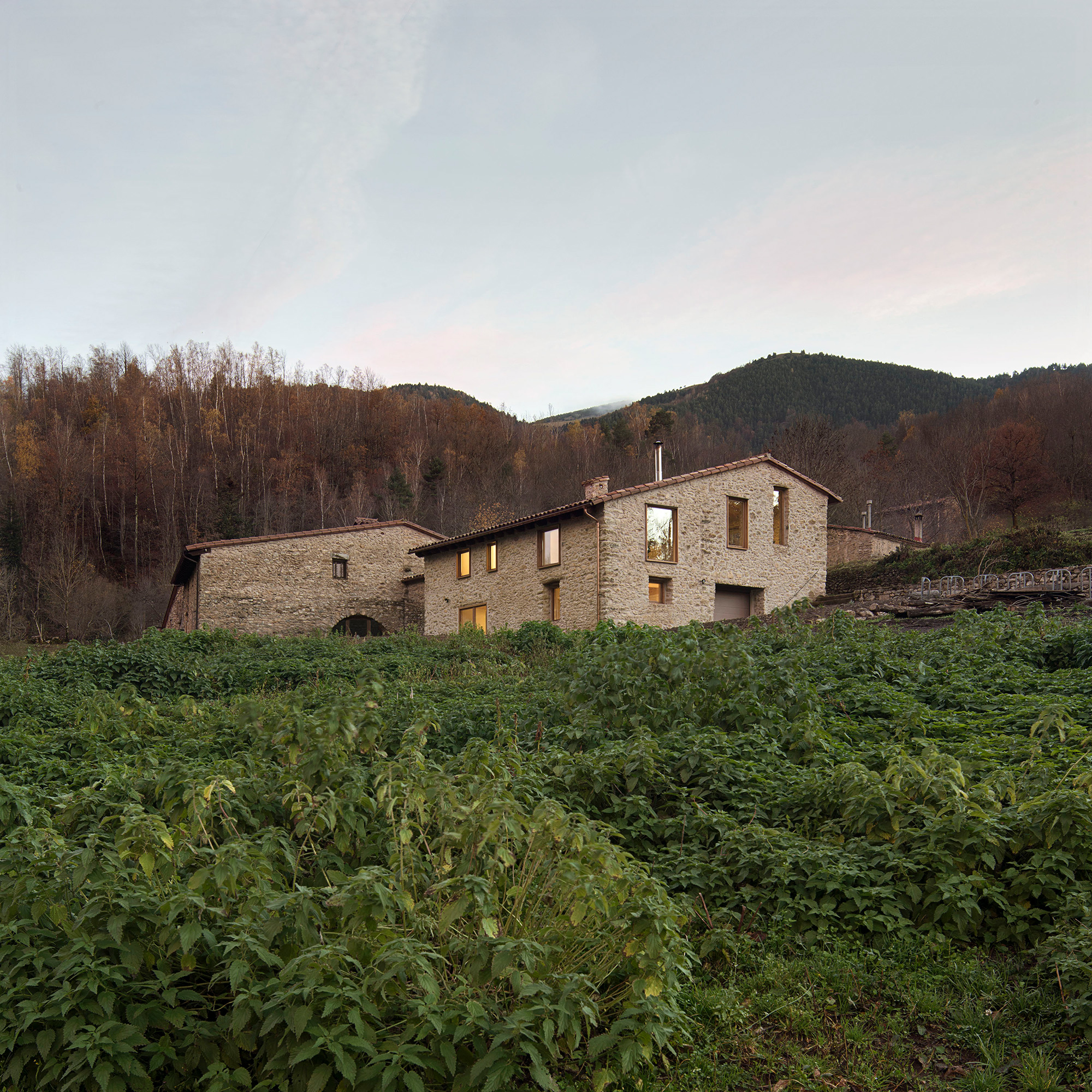
The studio used a blend of natural materials throughout the house, including raw stone and wood. Apart from the wooden beams and exposed stone walls, the interior also features simple furniture and lighting. The modern bathroom boasts clean lines and marble surfaces. Outside, there’s a small triangular patio with terracotta tiles; protected by the walls of the house, it offers a sheltered area where one can admire the verdant setting. Photographs© Del Rio Bani.
