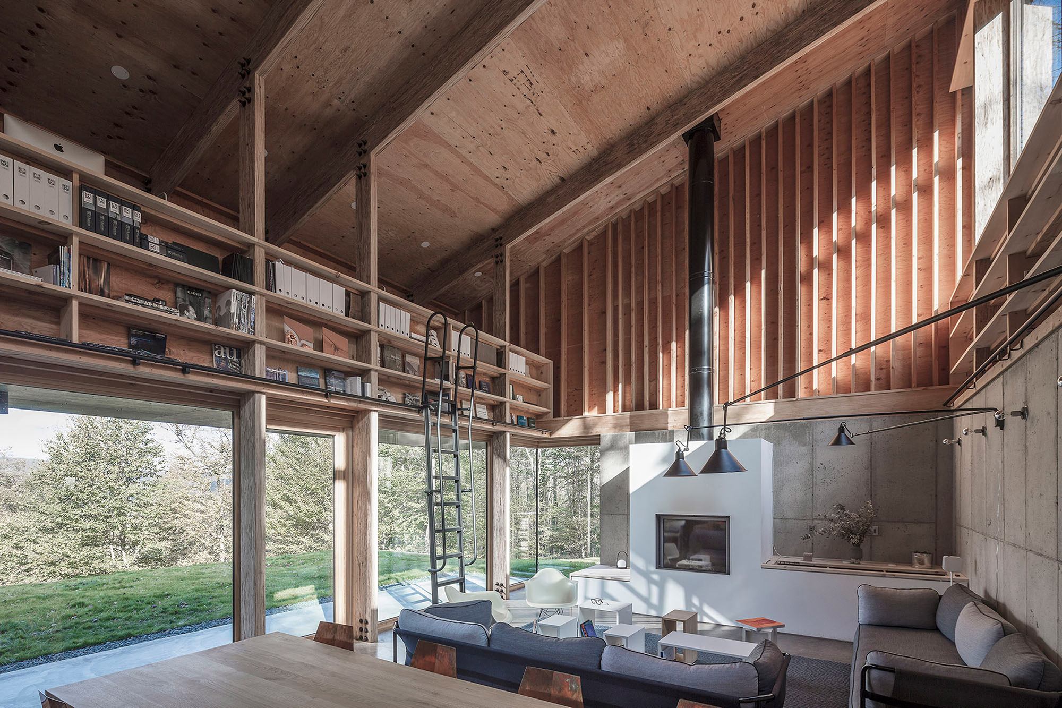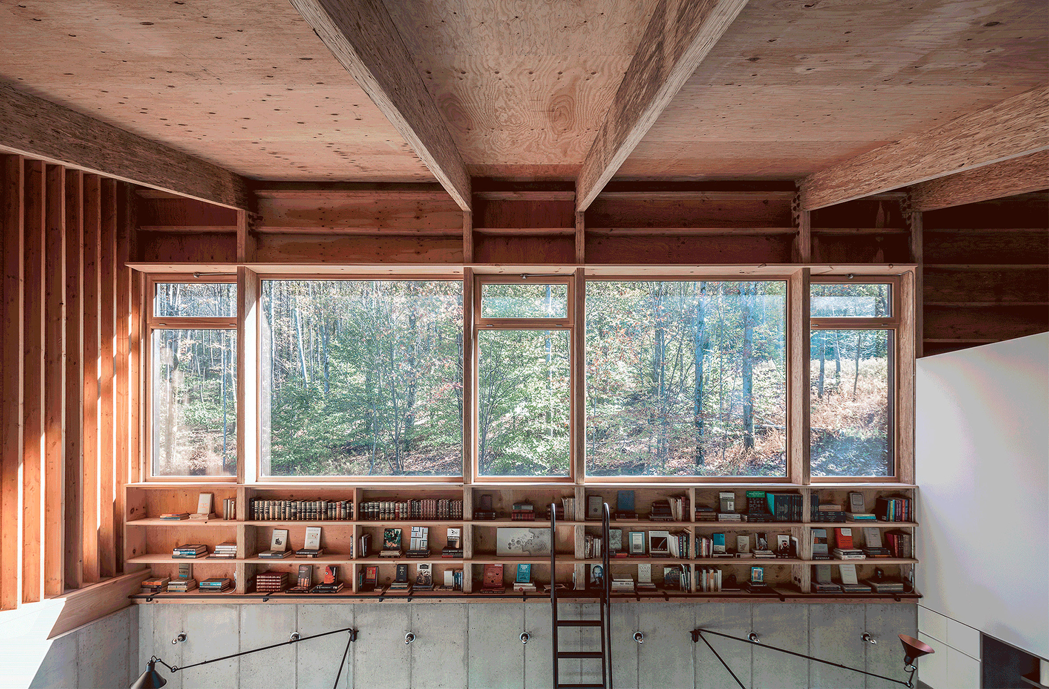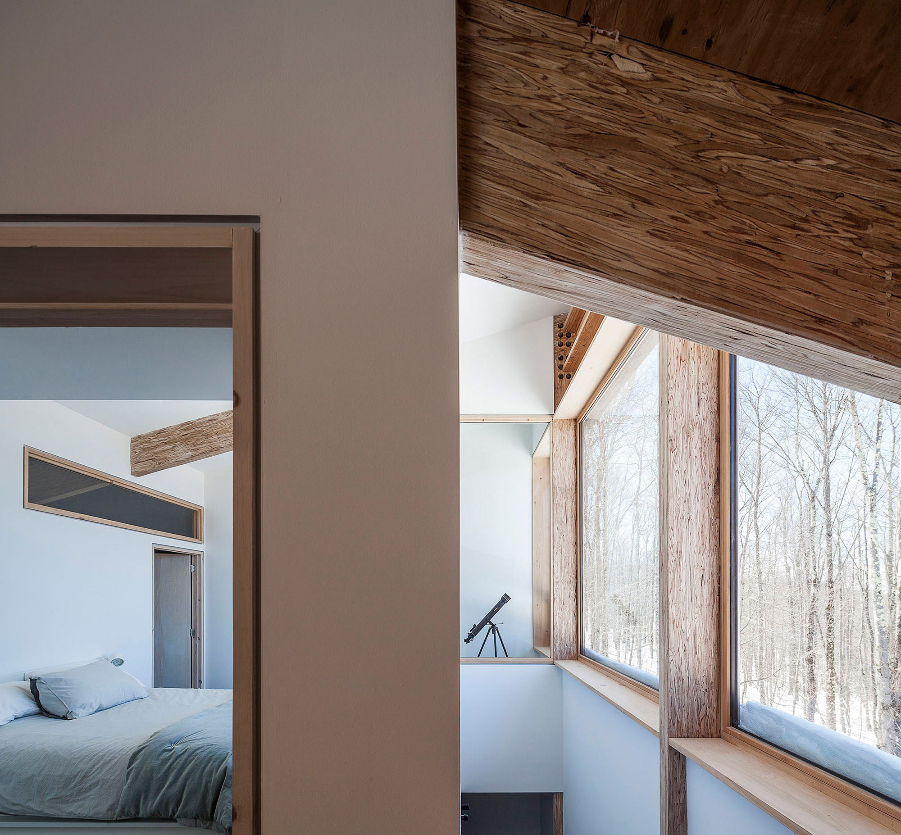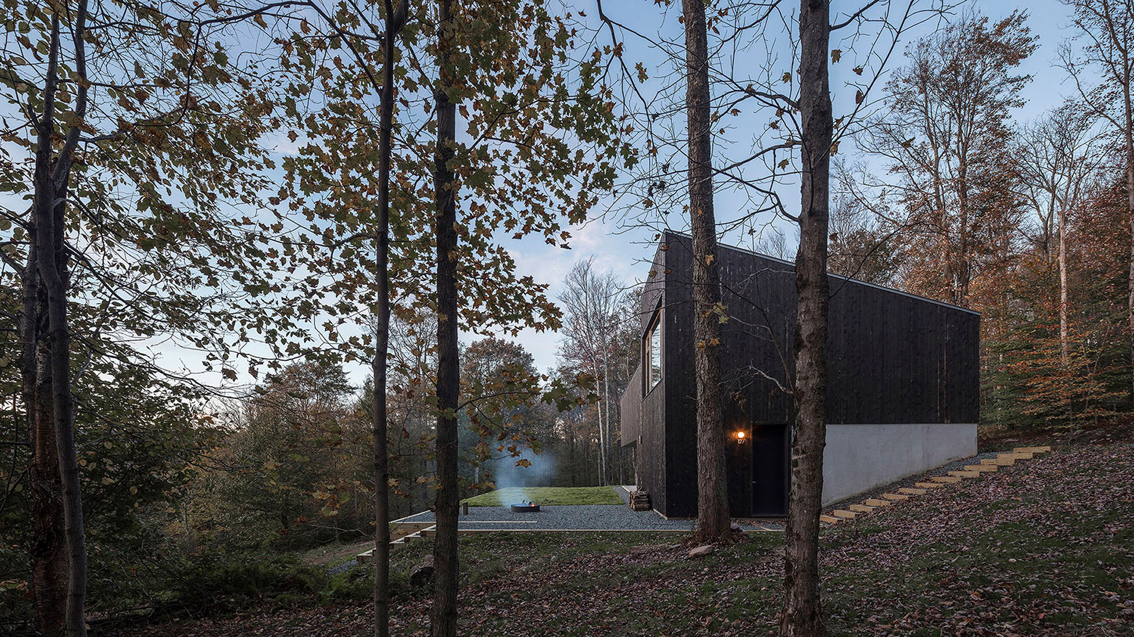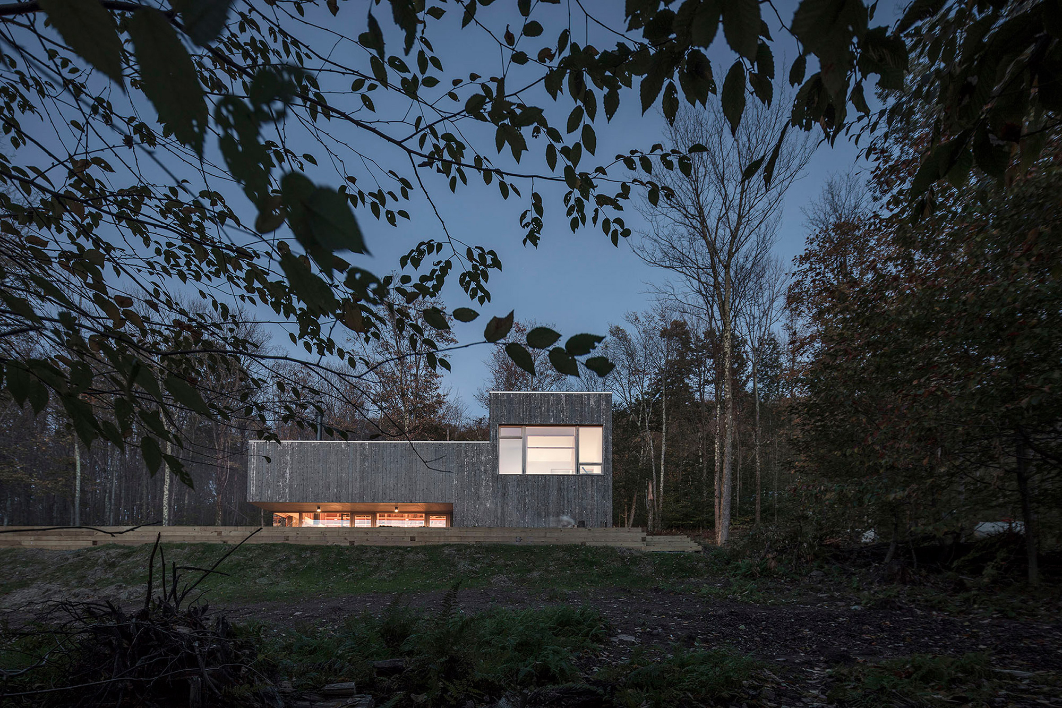This architect’s Catskill house-studio re-imagines vernacular architecture.
Located in Claryville, the Catskill Mountains – only a couple of hours away from New York City – Camp O is a residential property and studio nestled in the natural landscape. Architect Maria Milans del Bosch designed the dwelling for herself as a live-work space. Minimalist and modern, the building reinterprets vernacular architecture in an understated language. The property consists of two wood-clad volumes with clean lines and simple geometric forms as well as roofs angled in different directions. The architect used an existing foundation for the new house in order to minimize the impact on the site and to make the project as sustainable as possible. Placed on concrete bases, the volumes feature cedar cladding. Completed with the traditional Japanese shou sugi ban technique, the dark finish protects the wood against the elements and damage while also minimizing maintenance.
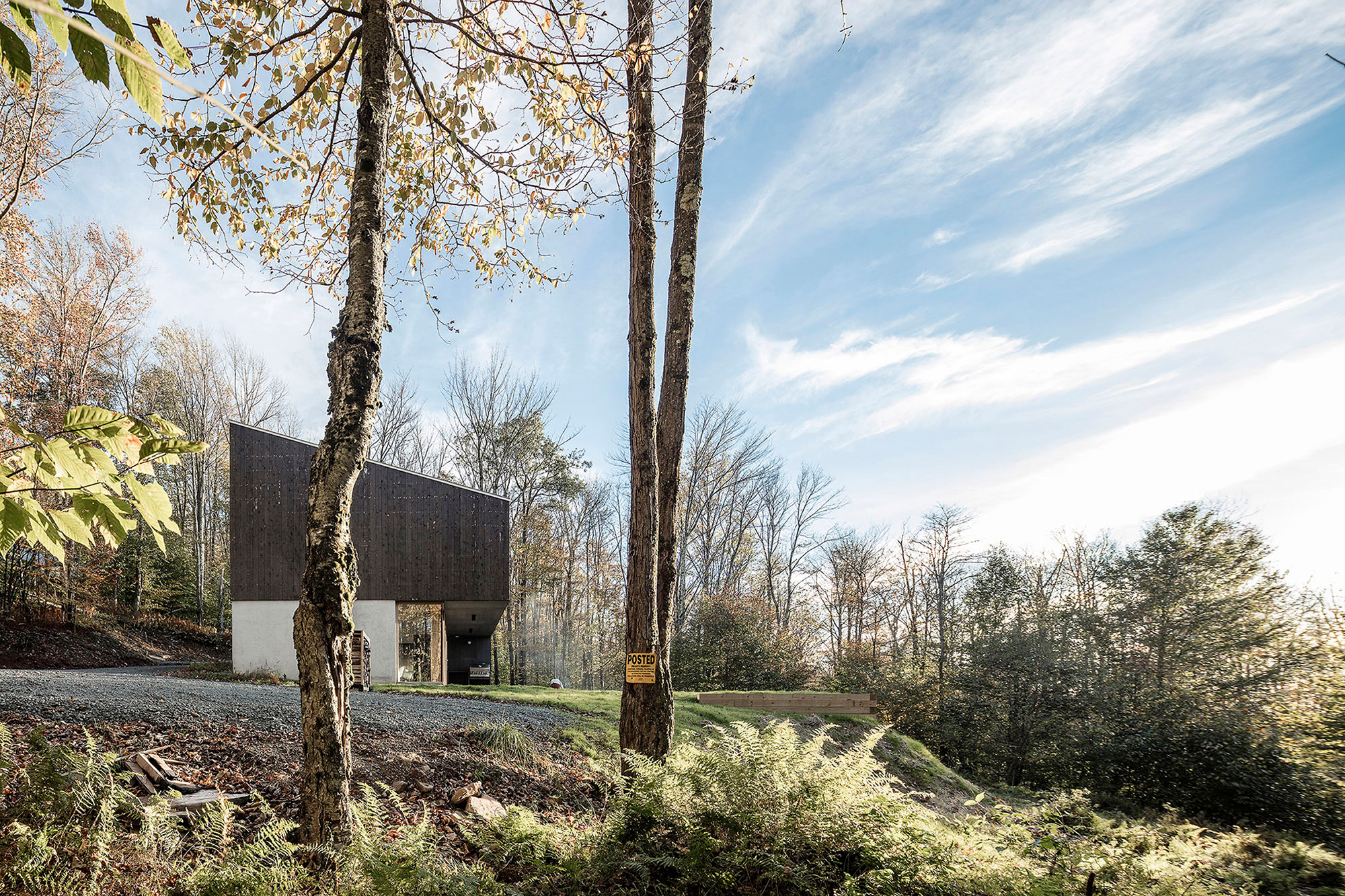
Minimal detailing complements the simplicity of the volumes, blending Camp O into the setting further. At the same time, the humble materials will weather naturally and change with the surrounding landscape. The architect designed the main living space with a double-height ceiling and generous glazing that frames mountain and forest views. The open-plan area contains a lounge with a fireplace, a dining room, and a kitchen. On both sides of the room there’s high shelving with books and objects accessible by ladder.
Concrete and wood appear throughout the interior, referencing local barns. The ground floor includes bedrooms and a bathroom along with access to an outdoor space. Upstairs, the studio offers breathtaking views. This floor also houses more bedrooms, bathrooms, and a reading area. Openings on the west and east facades ensure optimal ventilation and sun exposure as well as protection against strong winds. Finally, the thoughtful layout, design, and build of Camp O maximizes comfort and energy efficiency. Photographs courtesy of Maria Milans Studio © Montse Zamorano.

