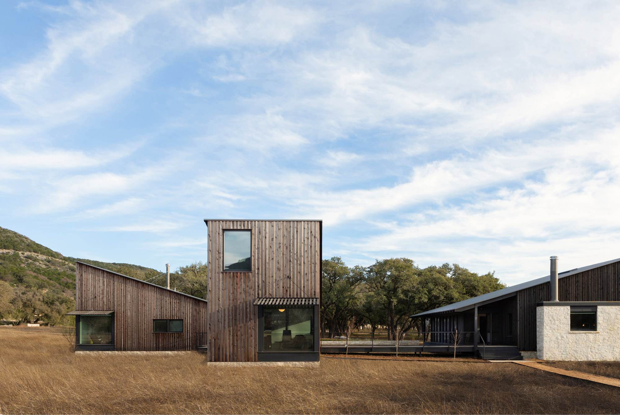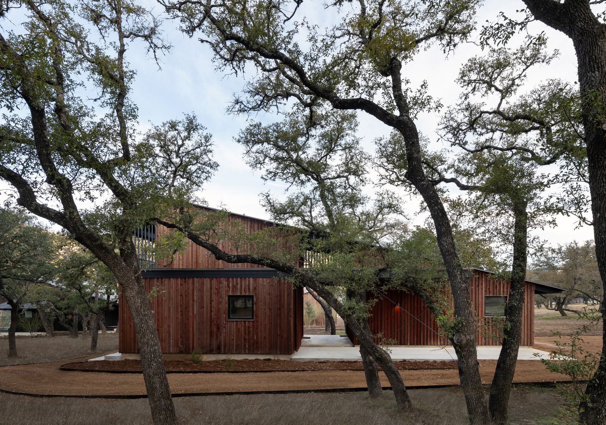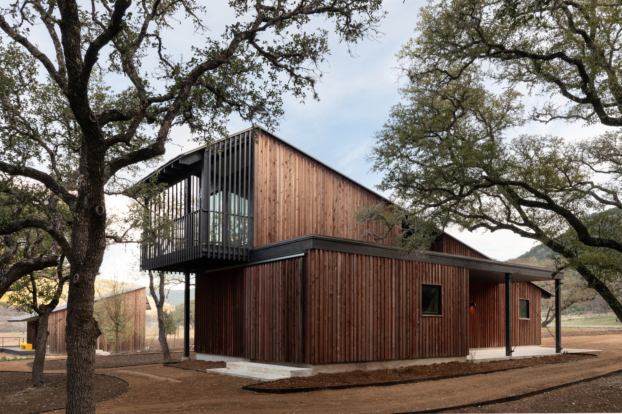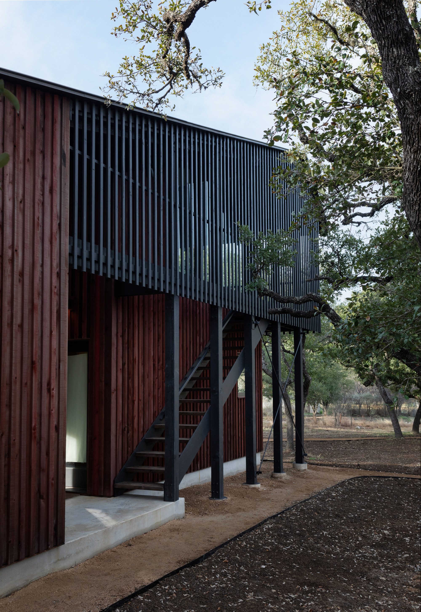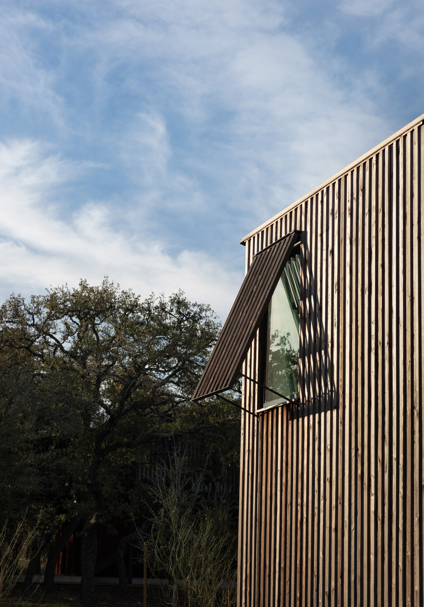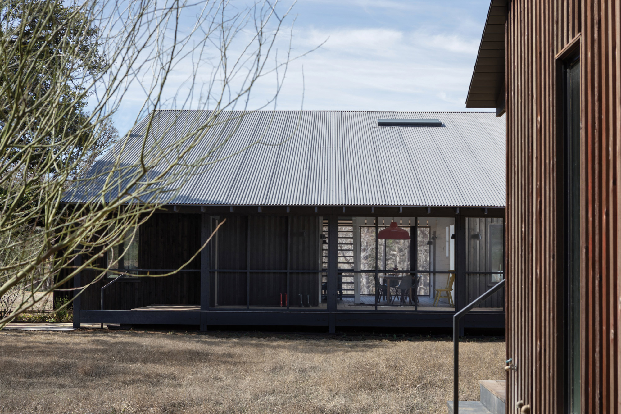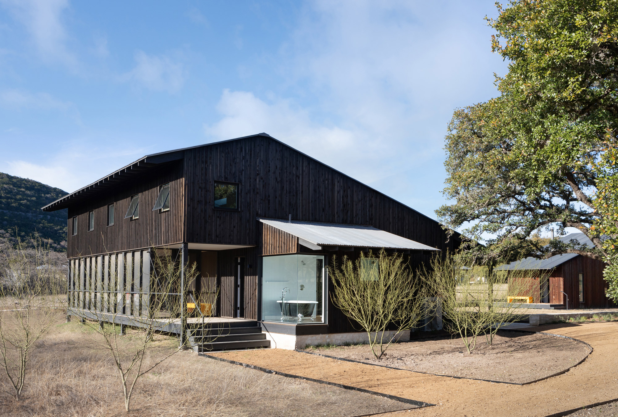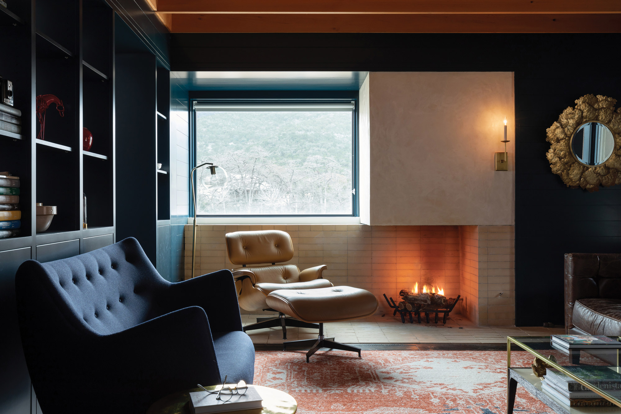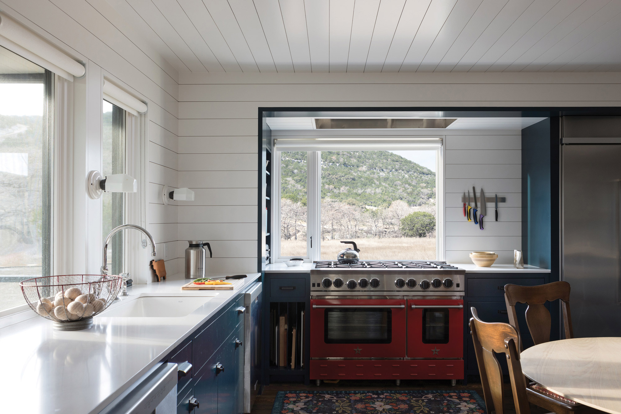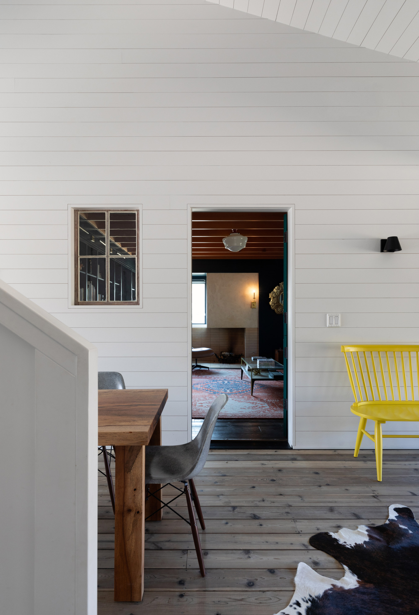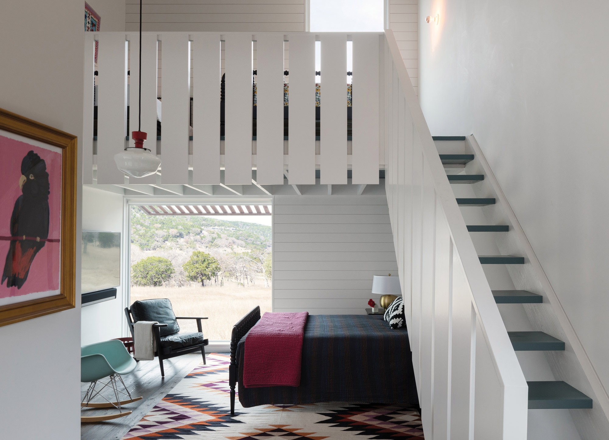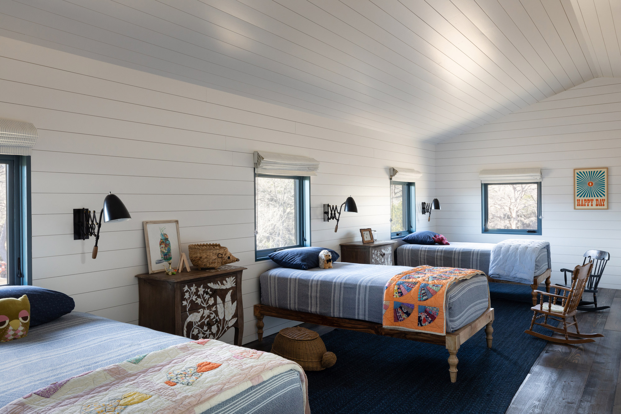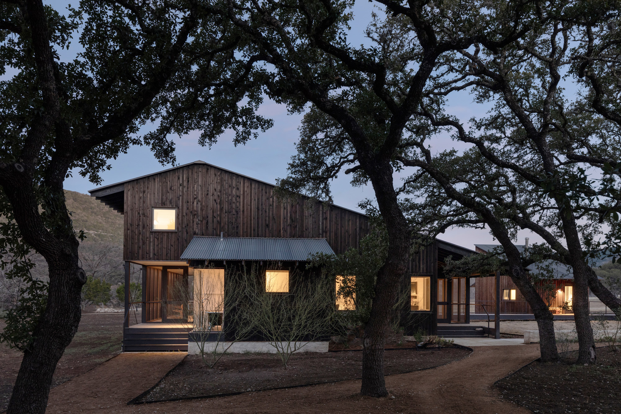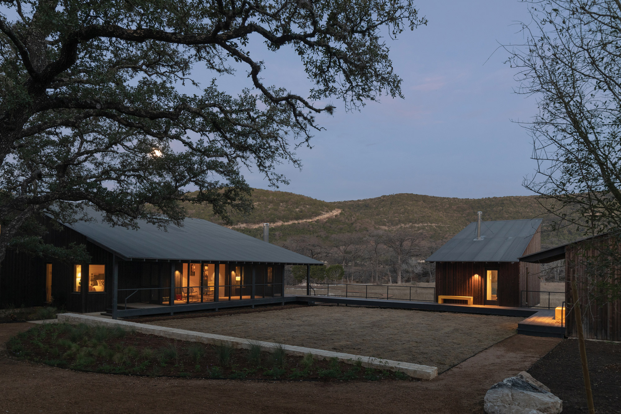A family retreat designed with three volumes that enclose a grassy courtyard.
Located in the city of Leakey, Texas, this multi-family retreat stands in a tranquil setting on the grassy bank of the Frio River. Austin, Texas-based architecture practice Cuppett Kilpatrick Architects designed the compound with several volumes that house different programs. The wood-clad structures create a sheltered courtyard where grass grows. Apart from the main house, the property features two guest cottages and a volumes that contains an art studio and garage om the ground level as well as a meditation room upstairs. A slightly elevated walkway links the main house and the guest suites, providing an easy way for the children to run across the buildings even barefoot.
Similarly to dogtrot houses, which date back to the 19th century, the main living spaces boast a breezeway. Sliding doors allow the residents to transform the central zone into an alfresco dining area for most of the year. The clients can also easily enclose this area when needed for heating. The weekend and vacation home also features screened porches at the front and back. Expansive glazing and large windows connect the interiors to the tranquil landscape.
The studio used locally sourced materials for the build. Local craftspeople also worked together to bring the design to life. Minimal and contemporary yet also perfectly nestled in the natural setting, the volumes boast dark brown wood cladding. Completed by the studio, the interiors feature wood throughout, from the flooring and the white-painted walls to the timber beams. An eclectic selection of furniture and accessories, some with a mid-century modern design, complete the stylish yet warm living spaces. This architectural design has received several awards, including the AIA Austin Design Award of Merit 2021 and the 2019 Design Award from the Texas Society of Architects. Photographs © Whit Preston, Paul Finkel.



