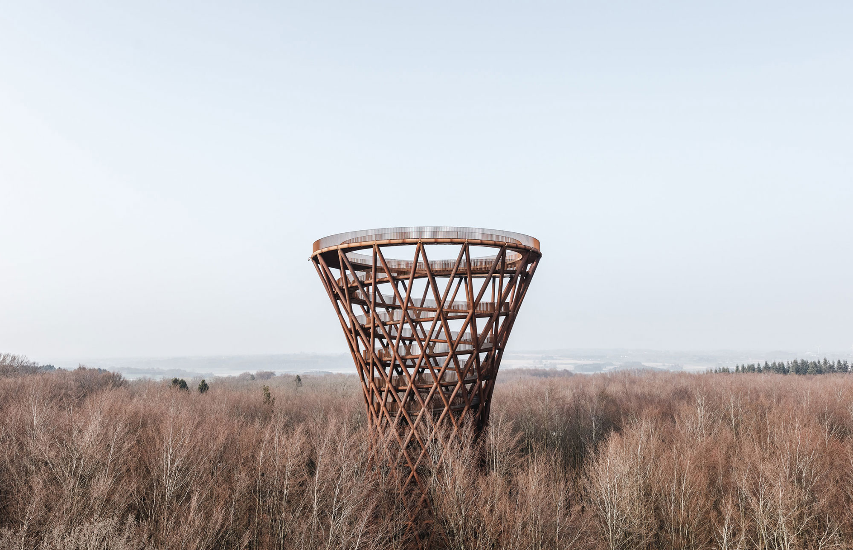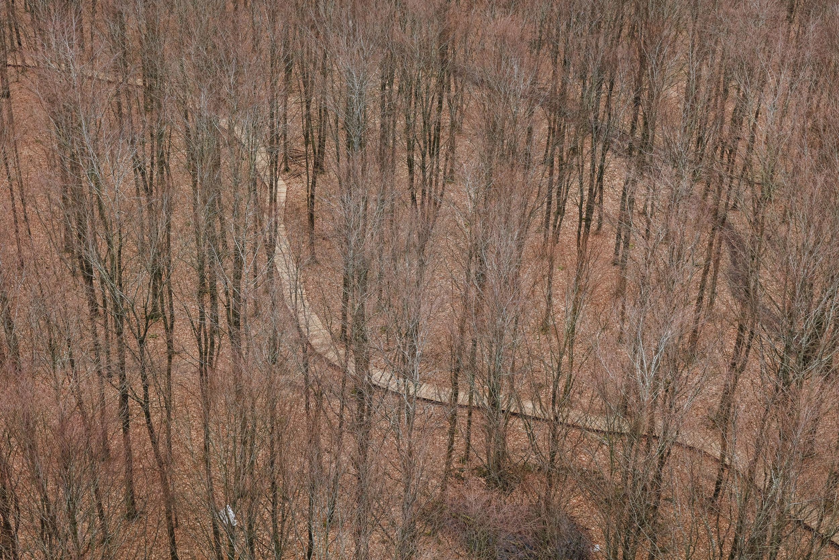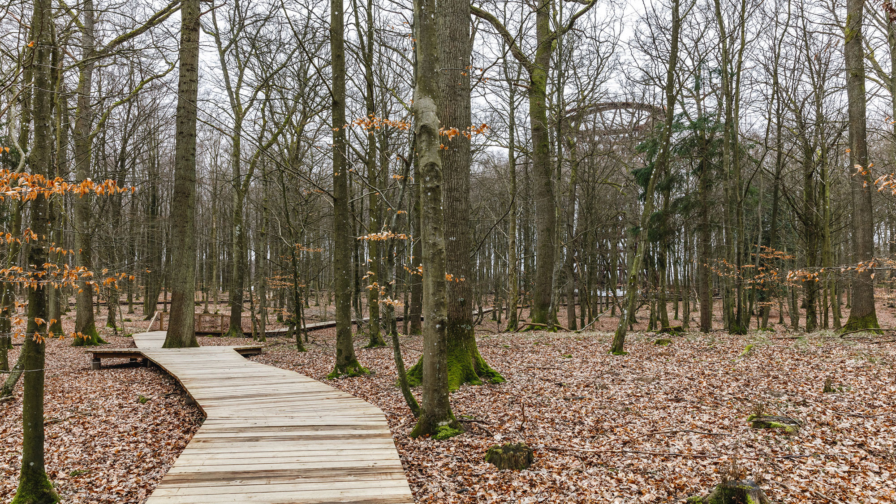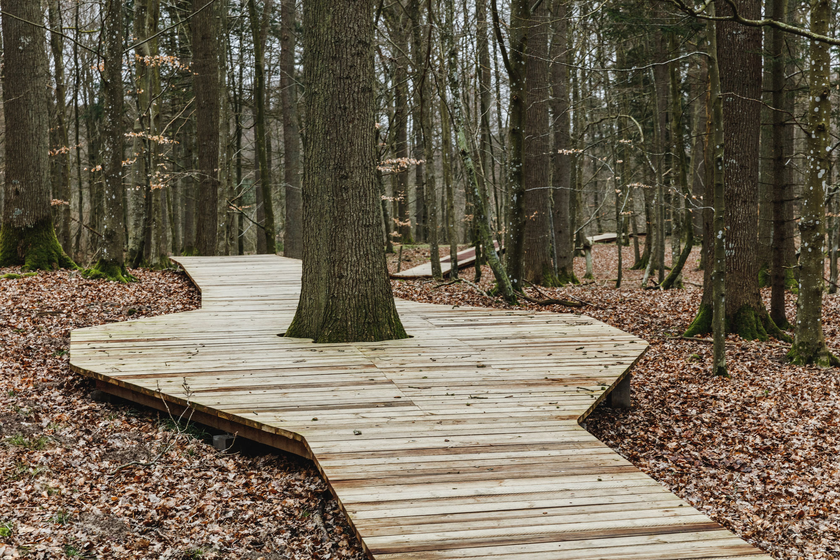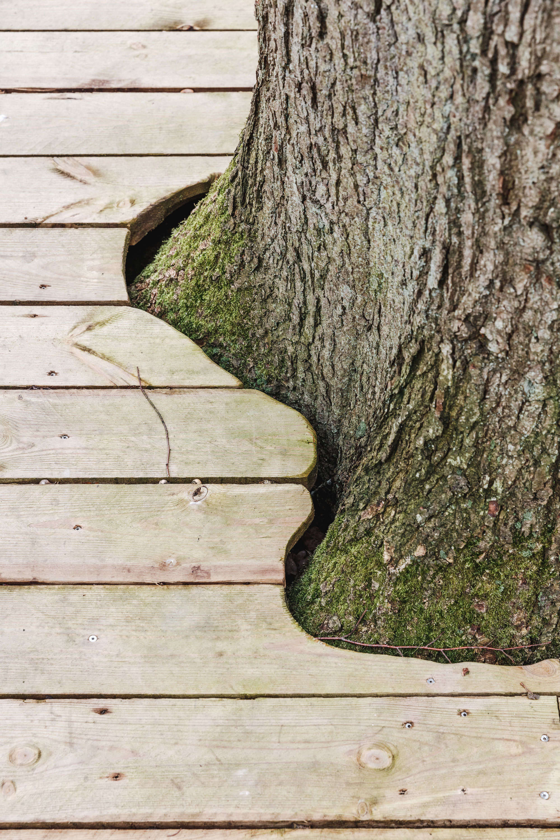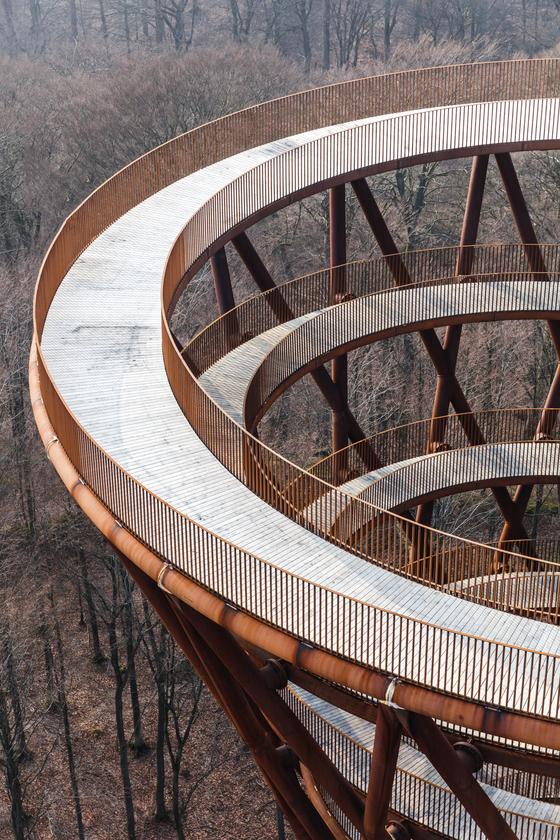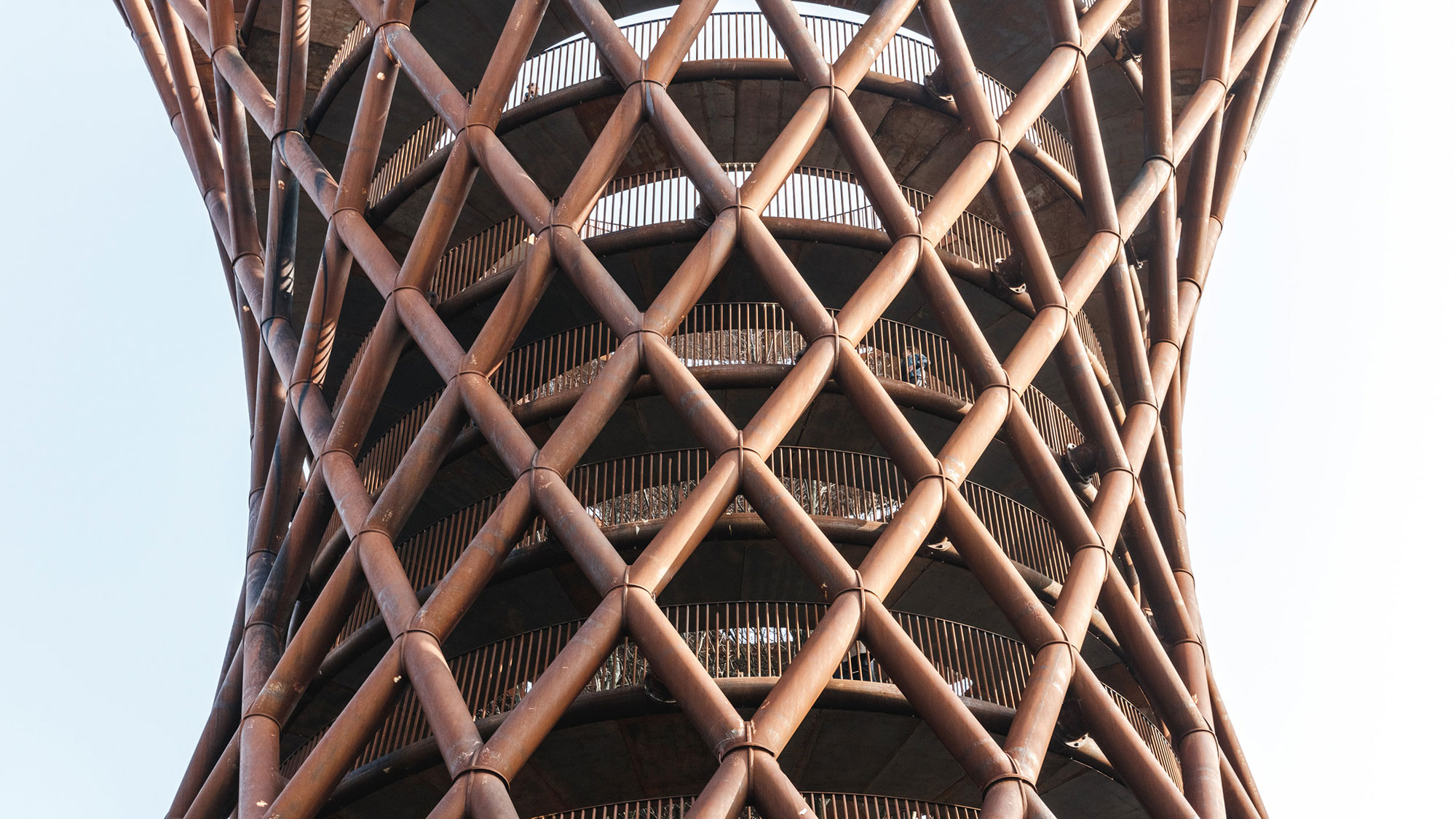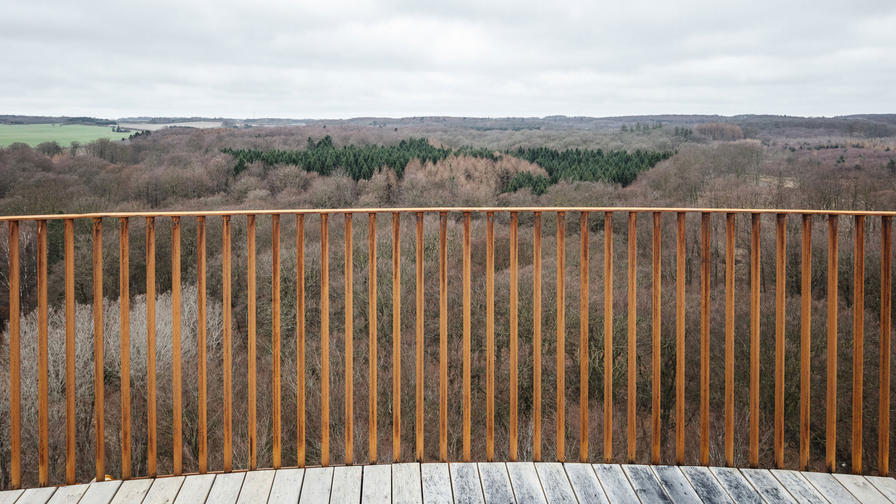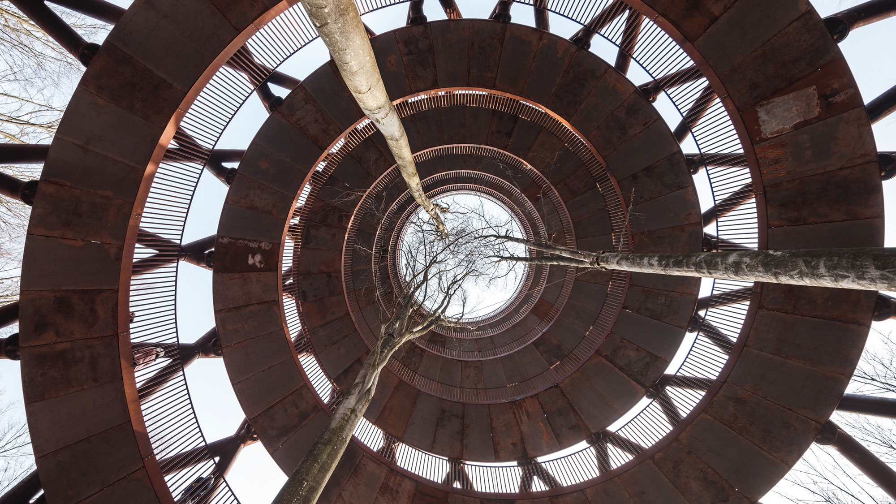A treetop walkway and observation tower nestled in a protected forest in Denmark.
Located about an hour drive south from Copenhagen, Denmark, Camp Adventure provides the opportunity to enjoy the landscapes of a protected forest in new, fun ways. The park features climbing courses and hiking trails as well as a zip line and viewing platforms. Copenhagen-based architecture firm EFFEKT designed the park’s Corten steel observation tower and a connecting treetop walkway. The walkway measures 900 meters in length, while the tower is almost 50 meters-high. Both structures allow people of any physical condition to enjoy an immersive experience among lush trees.
The studio designed a lower as well as a higher walkway; the former brings people to the younger part of the forest, while the latter takes them among the park’s oldest trees. Reaching 45 meters (around 147 ft) in height, the tower offers the perfect way to get a bird’s-eye view of the protected woodland. Made from Corten steel and wood, the tower has a cylindrical silhouette reminiscent of an hourglass. The wider base provides more stability, while the larger top maximizes the space of the viewing platform.
Wooden walkways in a spiral shape lead visitors around the core of the tower to the top. From there, they can admire the gorgeous forest landscape that includes several water features, from lakes and creeks to wetlands. In the center of the spiral walkway, three trees grow at the heart of the tower. The studio designed all of the structures to have a minimal impact on the woodland, preserving its integrity while allowing visitors to appreciate its beauty. This project has received the ICONIC Award 2017 in the Visionary Architecture category. Photographs© Coast.



