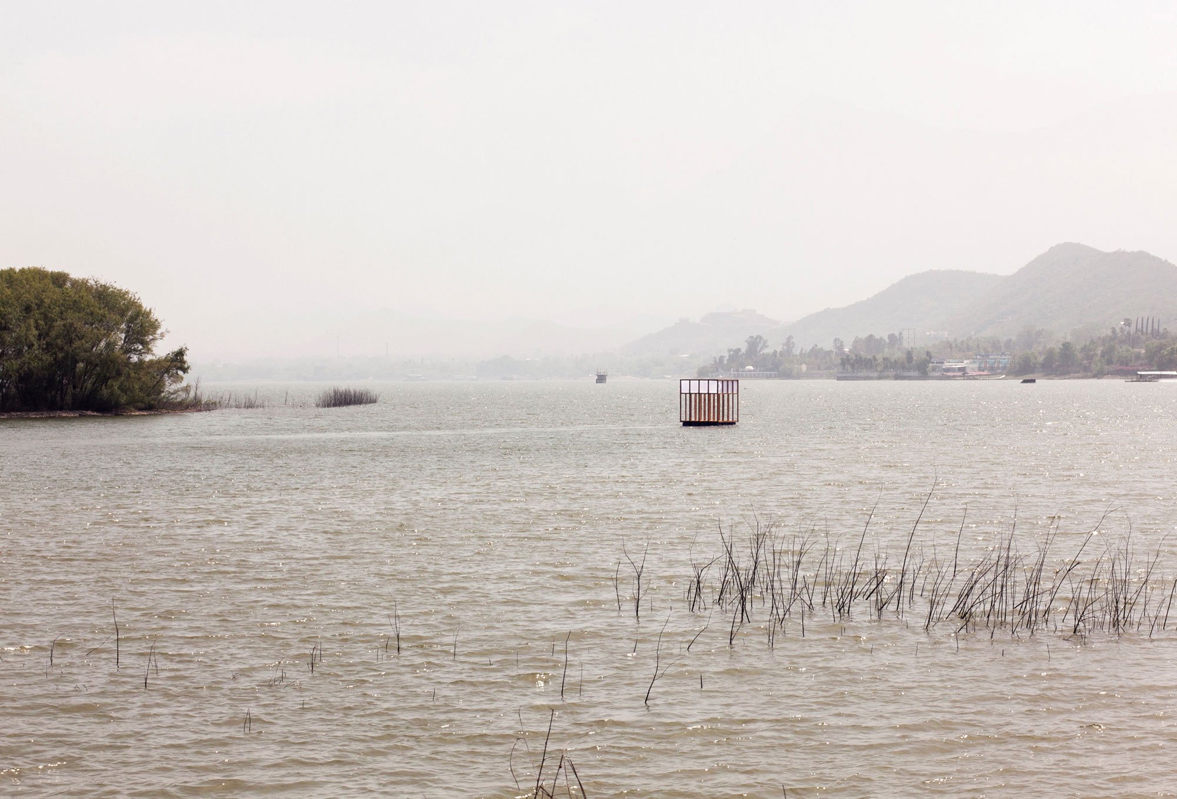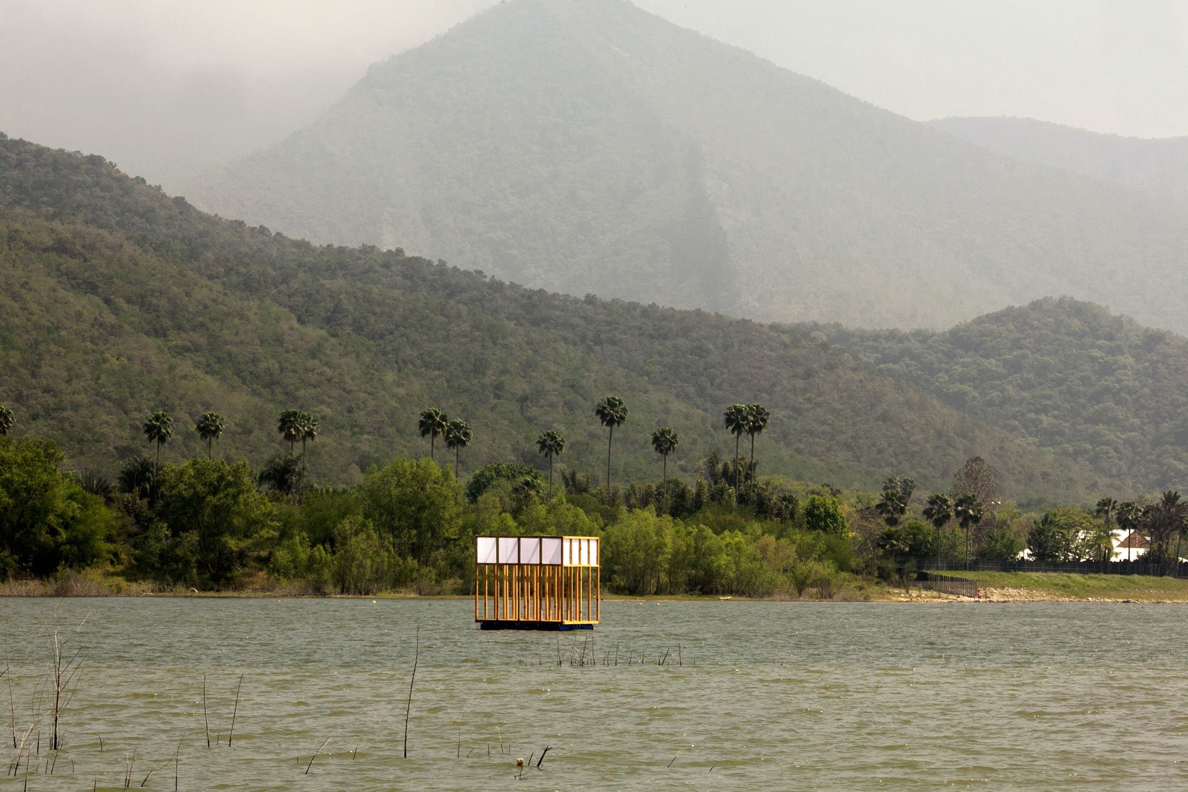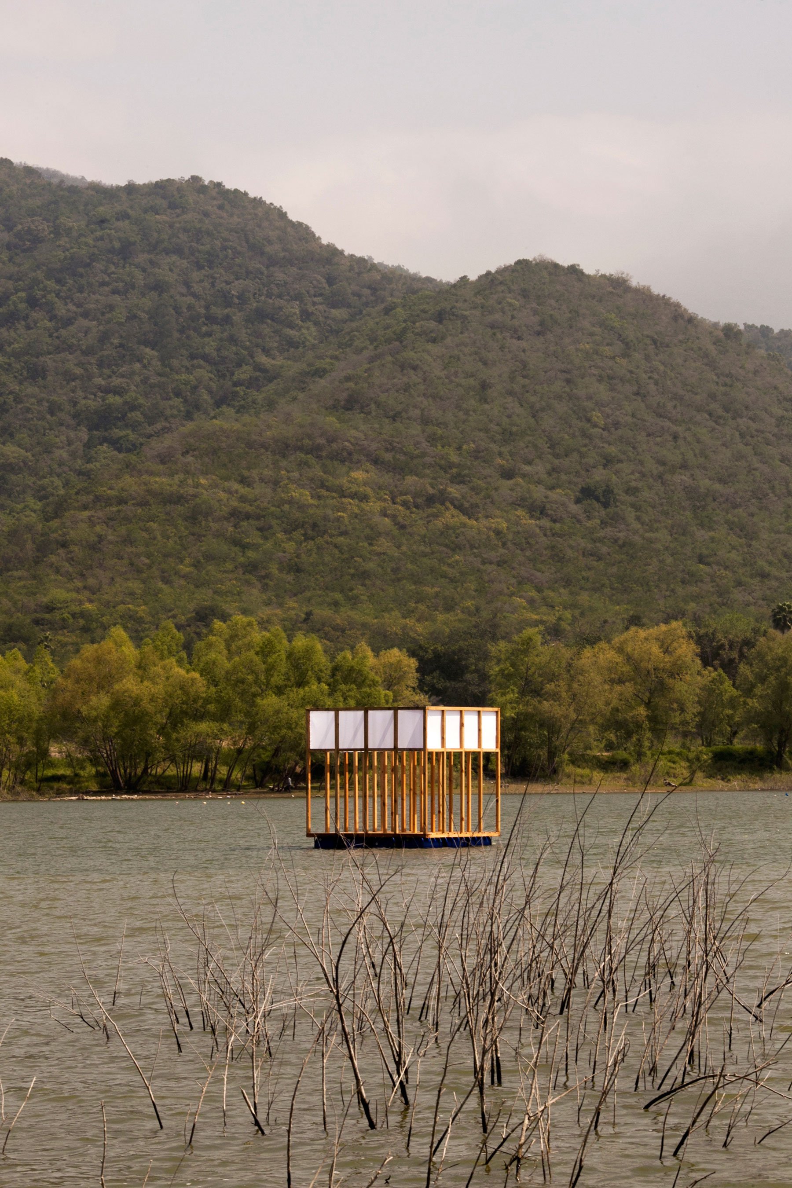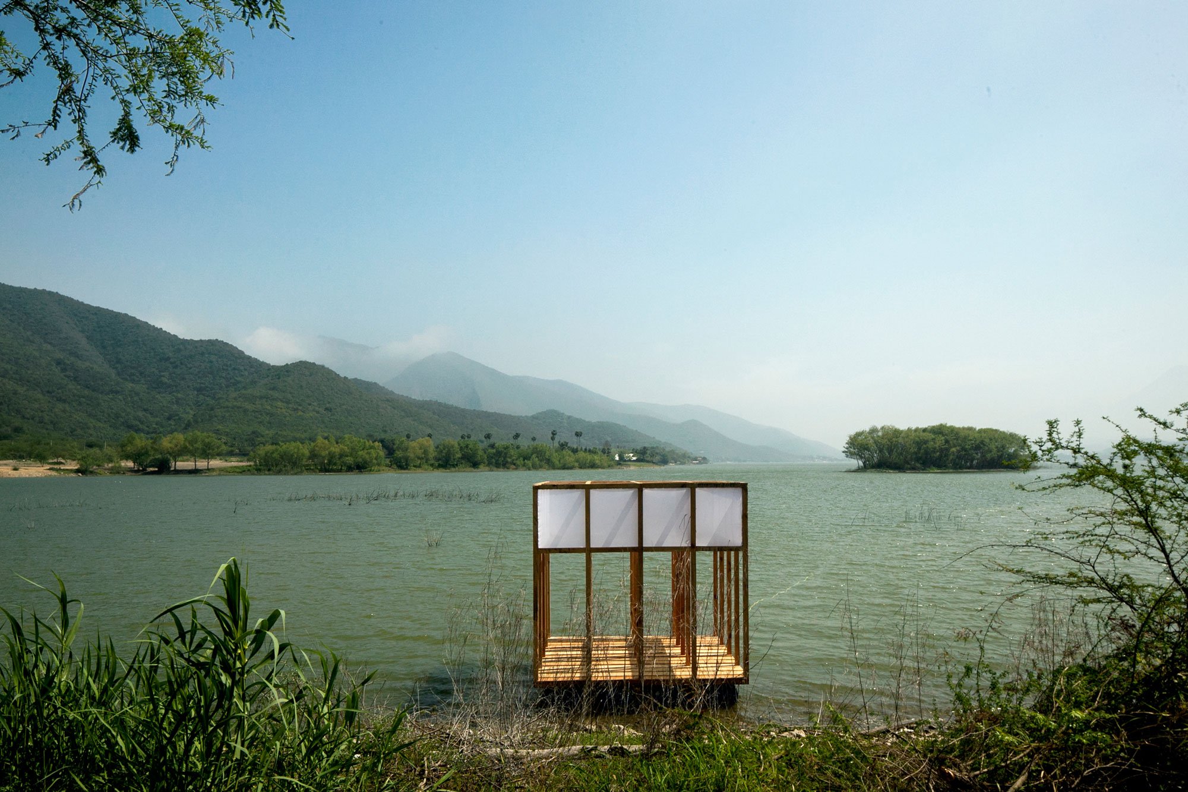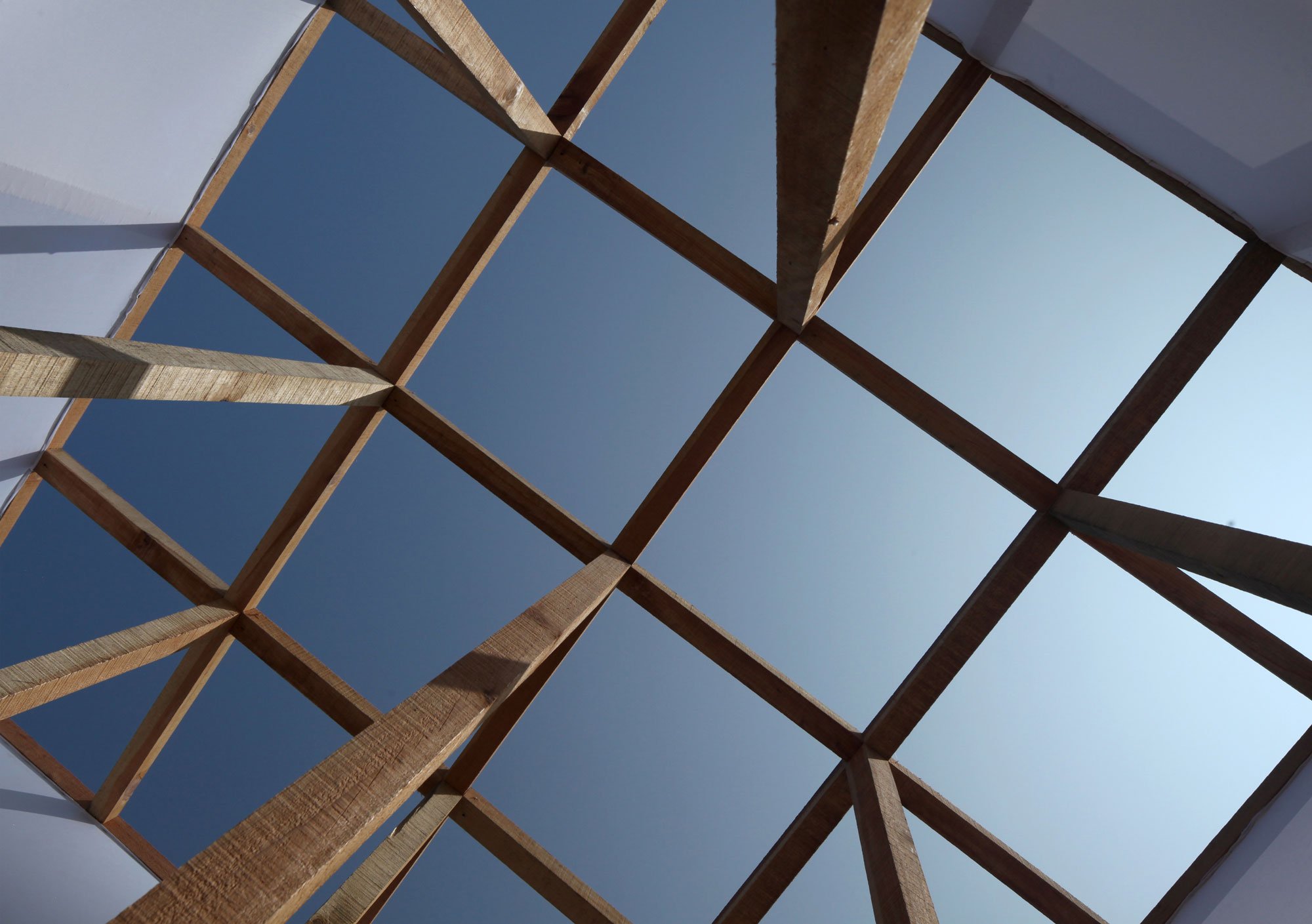A floating pavilion on a lake in Mexico.
Designed by Mexican architecture firm S-AR, Cámara Catamaramétrica is an experimental project that delves into the concept of exploration. The structure floats on the waters of Presa de la Boca lake in Santiago, Mexico. While it has a mobile design, the floating pavilion resembles a living space more than a ship or boat. The name refers to the traditional cataramans used by the fishermen on the southern coast of India. The first written mention of cataramans appears in the journal of British adventurer and pirate William Dampier, who referred to this type of boat as a “floating house made of wood.”
The architecture studio drew inspiration from the past to design the modern Cámara Catamaramétrica. Open to nature, the structure features a wooden platform and 25 columns. The wooden island thus provides the perfect opportunity to travel across the water by using the path of the winds. A flotation system with eight air-filled tanks keeps the platform afloat, while the simple propulsion system uses a piece of fabric and the power of the wind to change the course of the floating room. The wood, steel, and fabric floating pavilion allows visitors to explore the lake and to also immerse themselves into nature. Similarly to adventurers from the past, their journey has an unpredictable path. The wind may lead them to the nearby island, located a short distance away from the shore, or to one of the banks on the lake. Photographs© Ana Cecilia Garza Villarreal.



