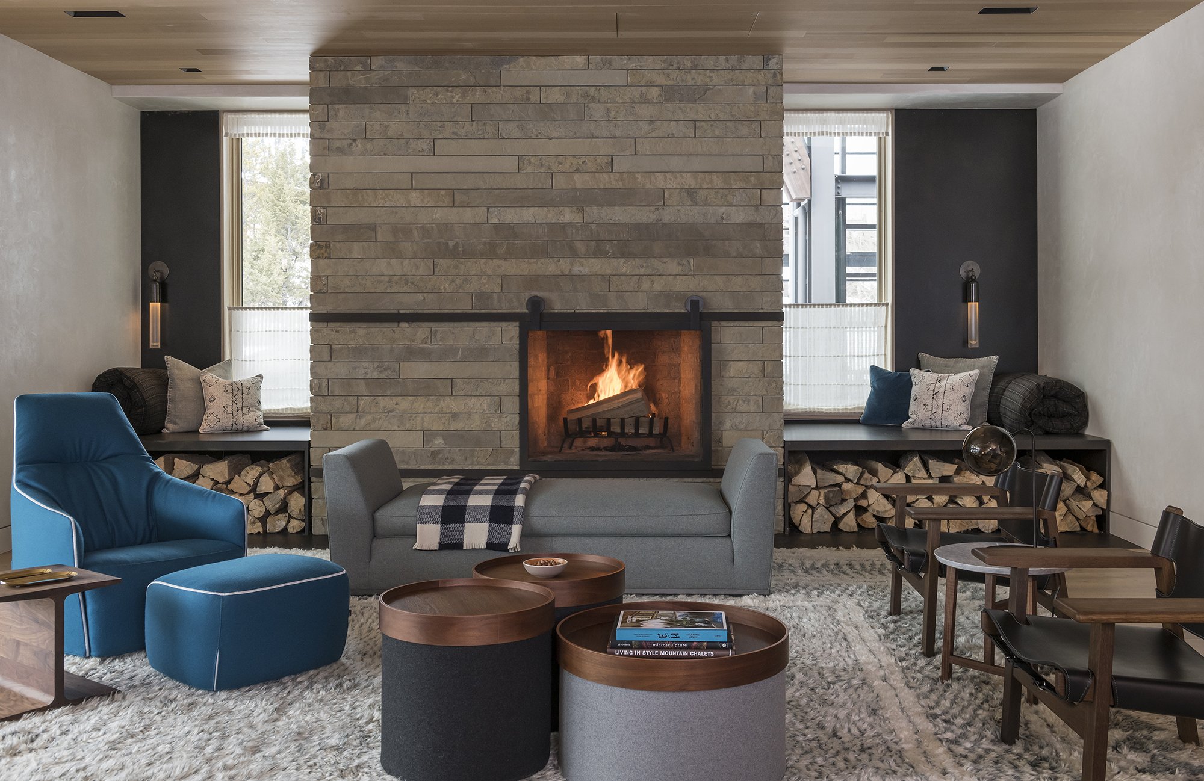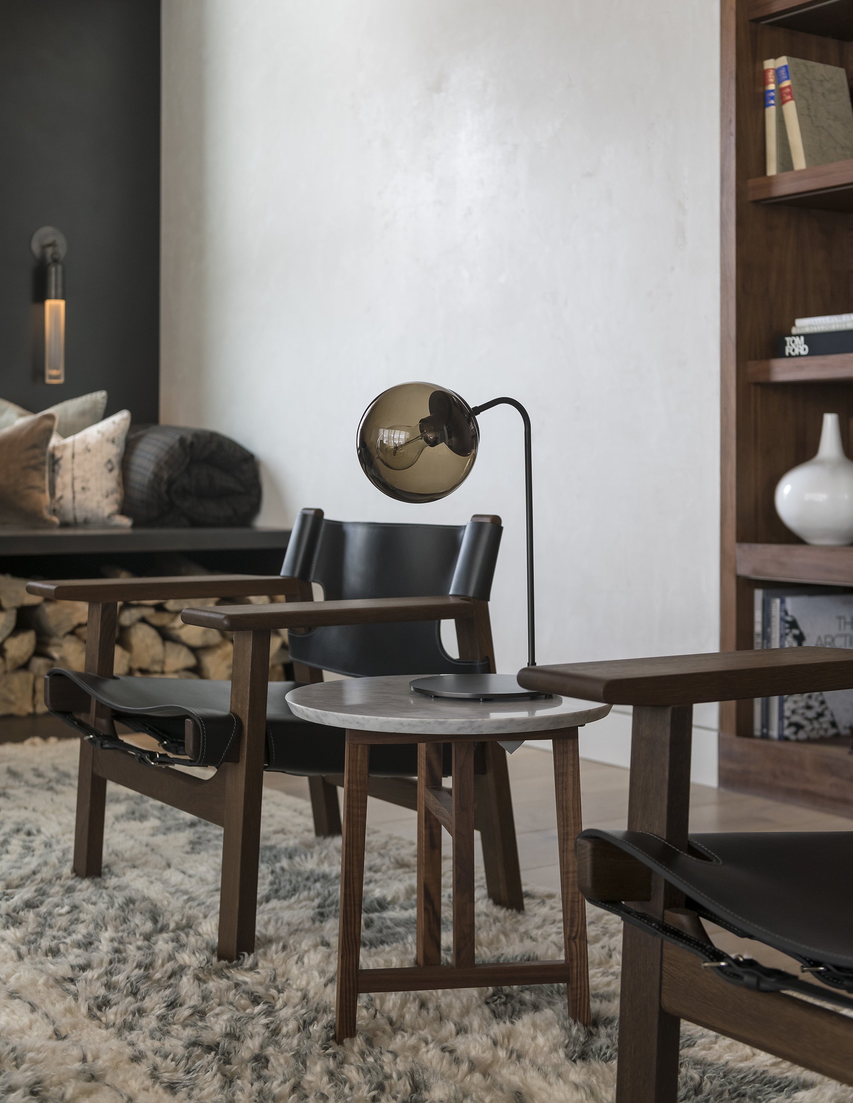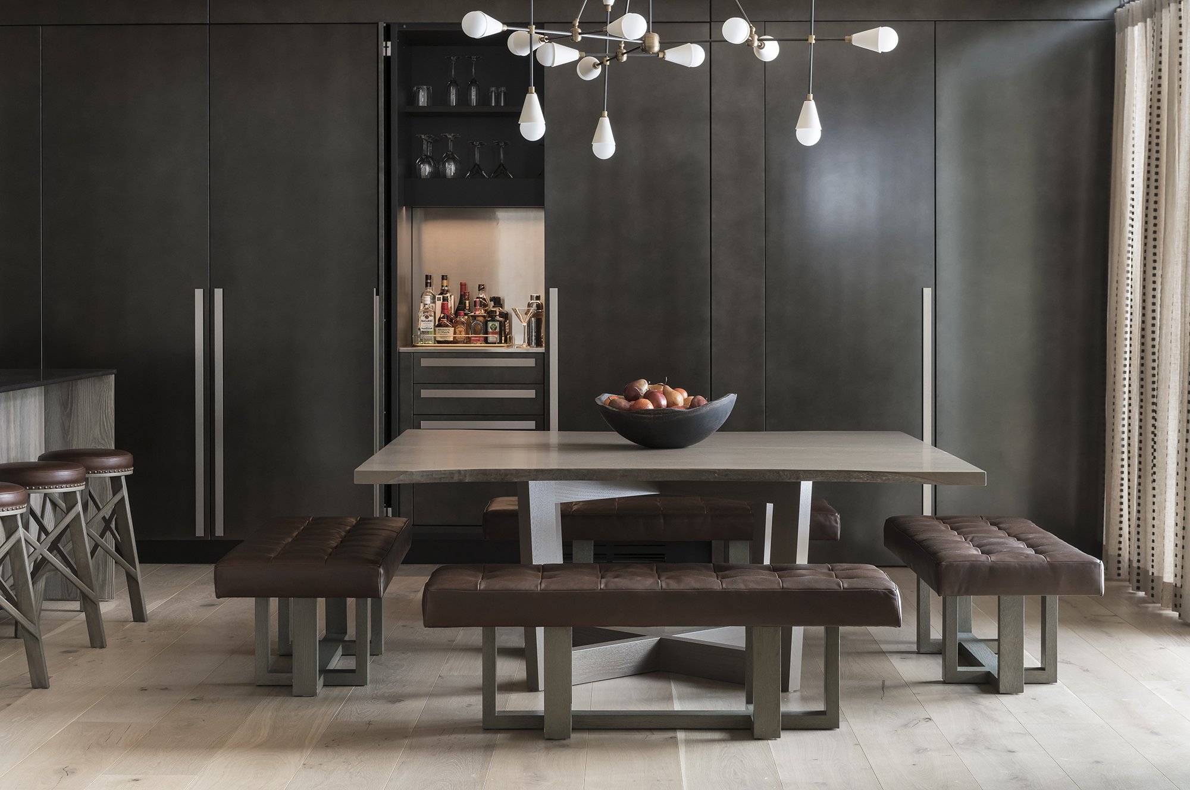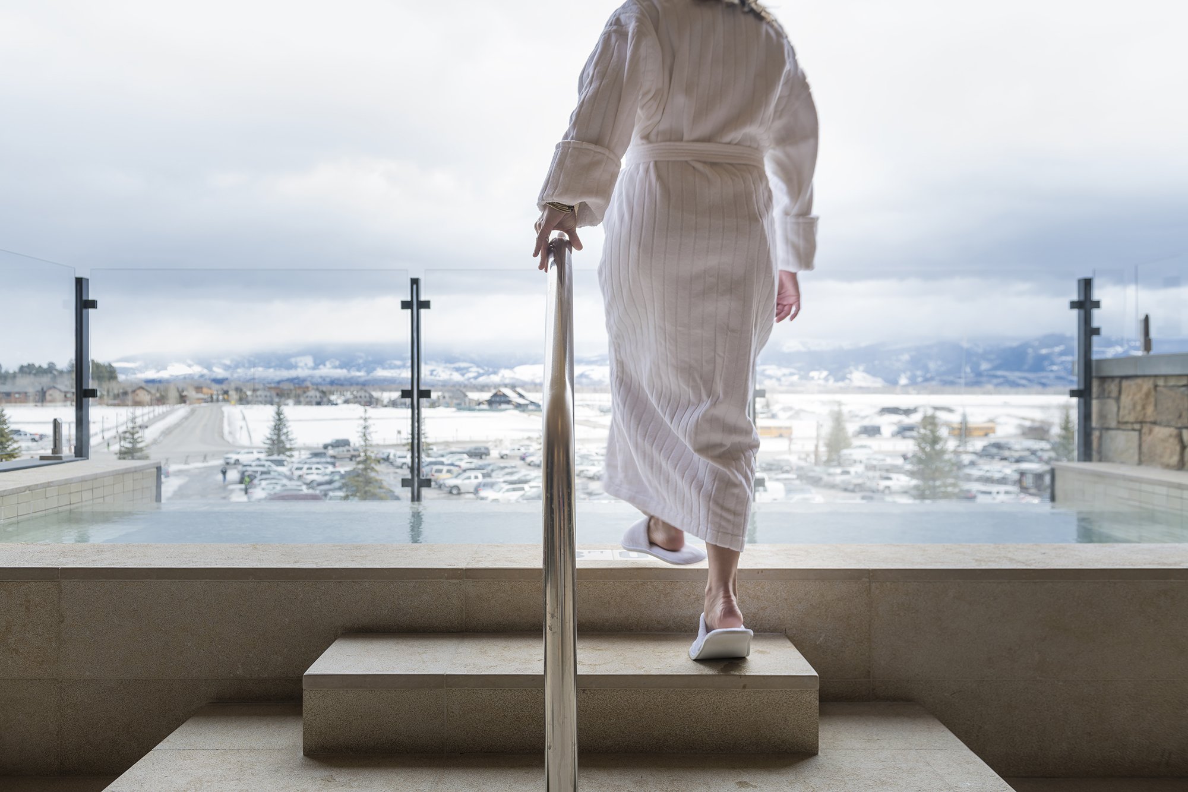A ski retreat that will make your winter more memorable.
Nestled in the center of the picturesque Teton Village, Wyoming, at the base of Jackson Hole Mountain Resort, Caldera House is the perfect retreat for ski fans and nature lovers. Carney Logan Burke Architects (CLB) designed the 5-star ski club with a blend of contemporary design and elements that reference the American West. The 70,000 square-foot-building features six levels, public areas, as well as high-end condos and hotel suites.
The complex project challenged the architects to find clever and thoughtful solutions to overcome a range of limitations. For example, Caldera House’s architecture had to complement existing buildings. At the same time, the design needed to propose a new take on classic mountain retreats. Other restraints included strict height restrictions and a clear aesthetic code imposed by the local Teton Village Architectural Committee. The building also had to embrace the lively atmosphere of ski resorts but offer a quiet getaway from bustling slopes.
Beautifully designed, the building captures the golden age of skiing and celebrates local history with a modern and chic but also casual style. The elegant exterior features a combination of glass, wood paneling, and locally-sourced stone as well as copper panels, black steel, and Douglas fir. In the interior, CLB designed both public and private spaces. Designed in a collaboration with Commune Design, the public areas include a restaurant, bar, and reception. Caldera House also features a ski gear shop, a gym, and a spa.
The firm’s own interior design team completed two of the private condos as well as four hotel units. Sprawled across 5,000 square feet, the condos occupy the upper floors and offer spectacular views. One of them has a more traditional look with leather and equestrian accents, while the other has a modern character. In the 2,000-square-foot hotel suites, CLB used white oak panels and flooring alongside high-end Italian furniture and locally-sourced pieces. Other details include freestanding tubs, Heath tiles in the open-plan kitchens, Pendleton blankets, and prints that pay homage to the region. Photographs© Audrey Hall Photography. Images courtesy of Carney Logan Burke Architects.









