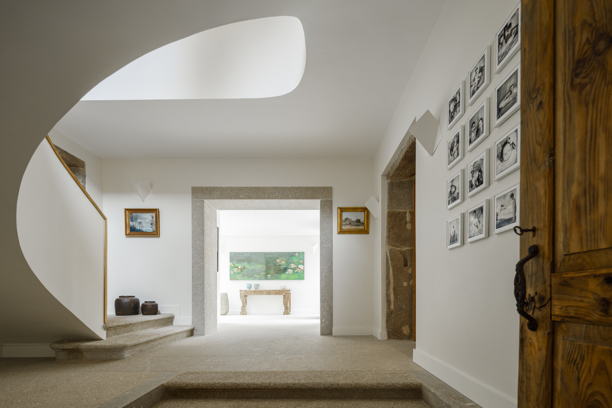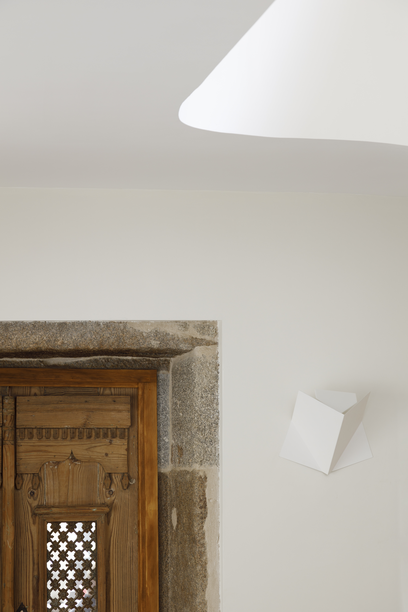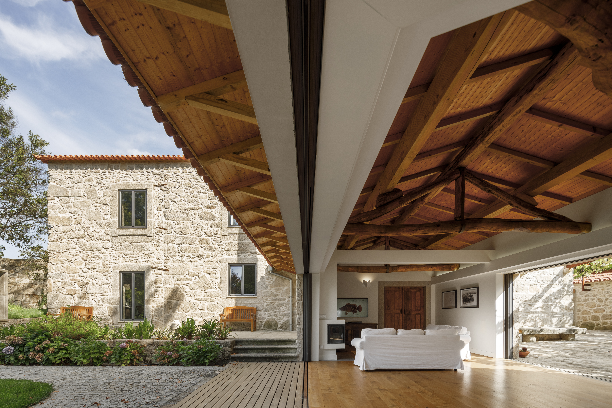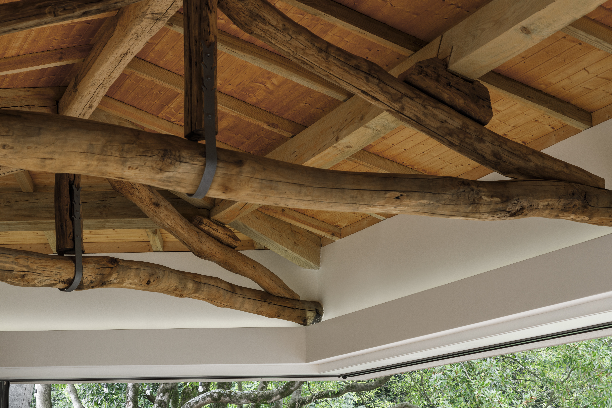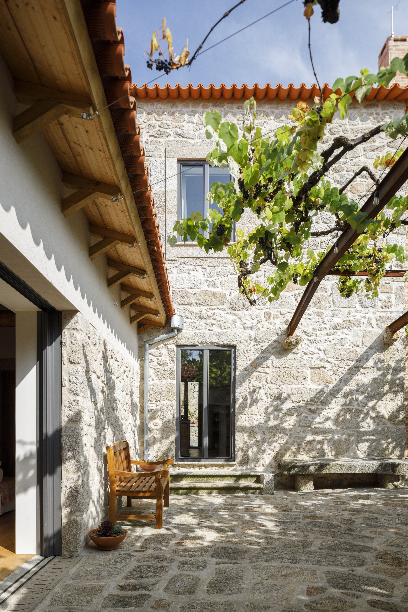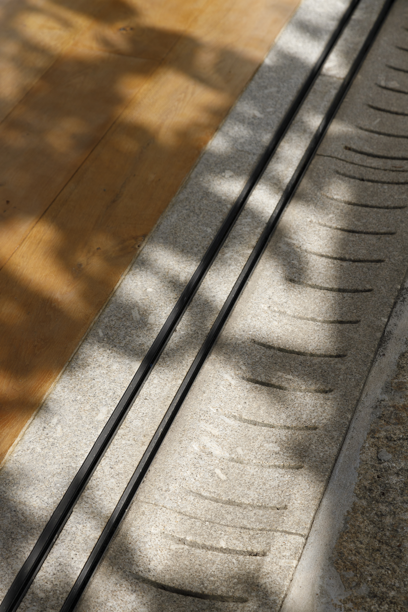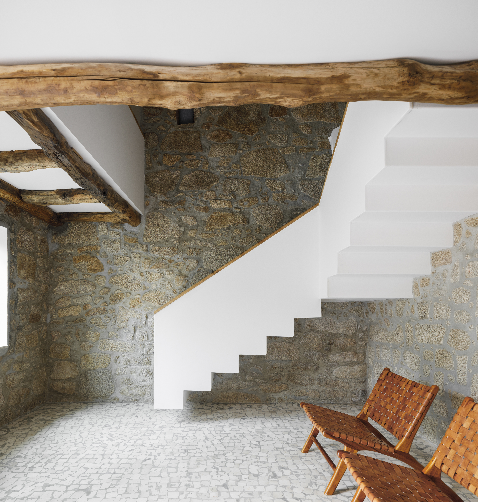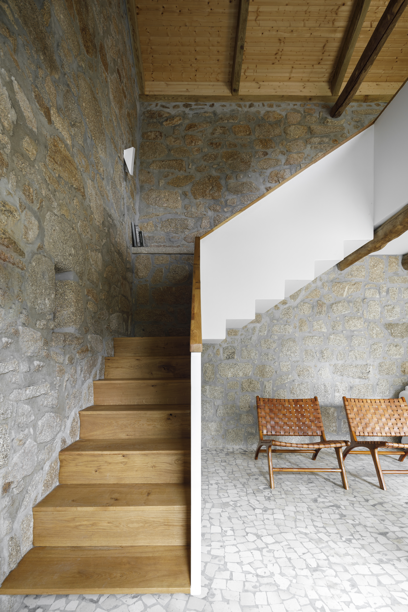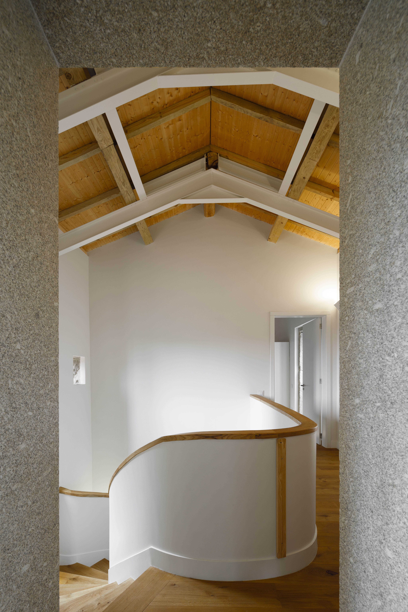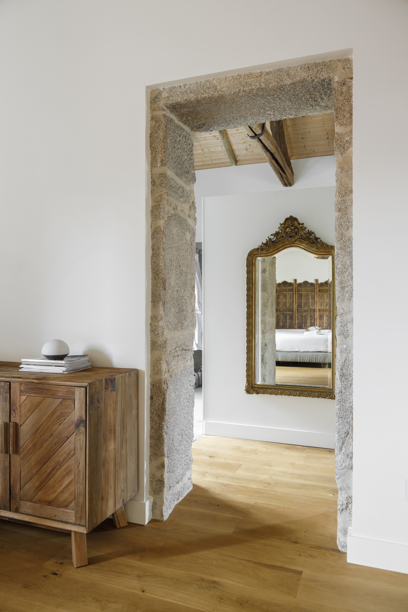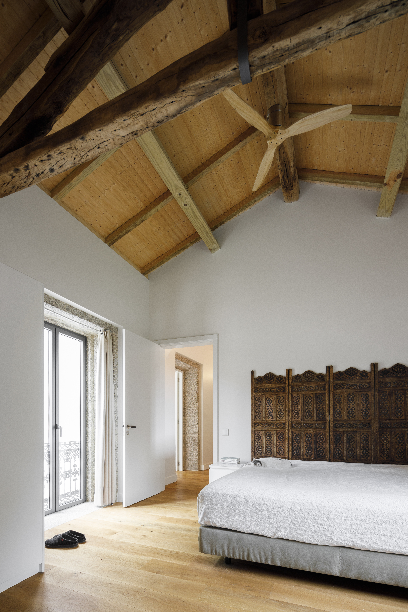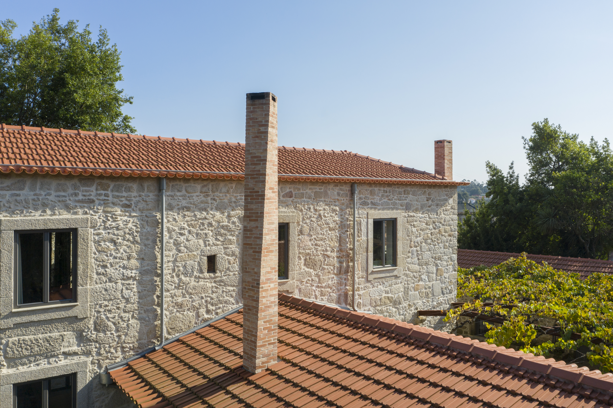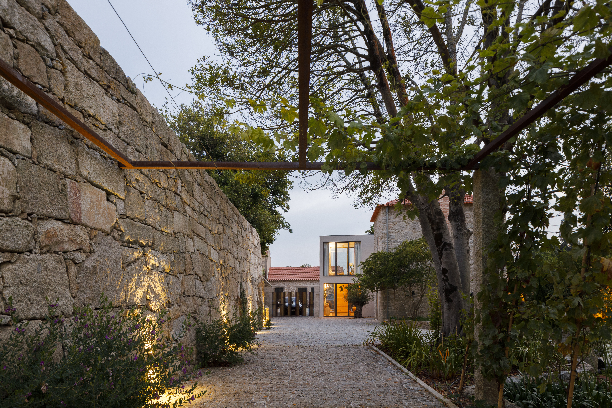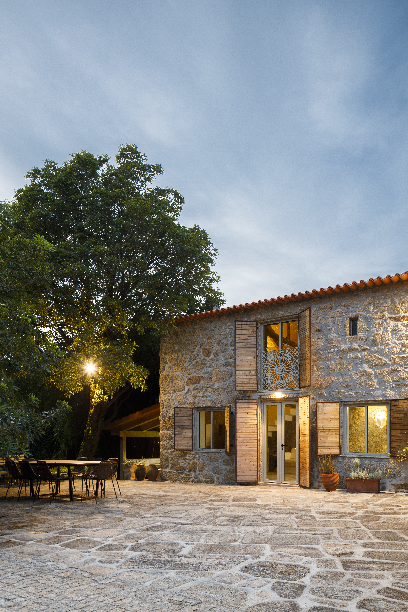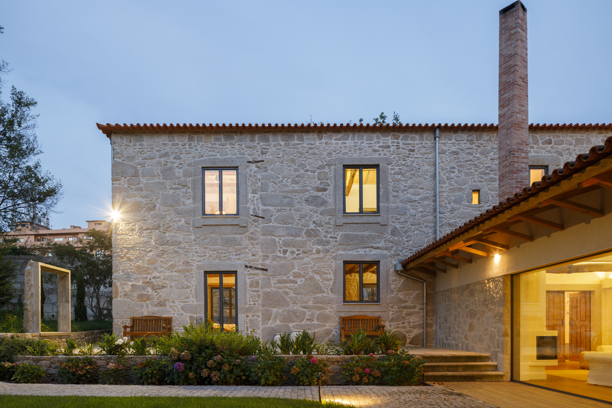A traditional house from the 18th century transformed into a modern dwelling.
Dating back to the 18th century, this property in Vila de Paraíso, northern Portugal, was transformed by Ren Ito Architect. Named Calçada House, the project involved the rehabilitation and conversion of the old house and annex buildings into a modern home with a guest house and sprawling indoor/outdoor spaces. The buildings feature the same solid stone walls and traditional terracotta roofs, but their interiors blend contemporary and rustic design. Beyond the rebuilt entrance gate, visitors walk on stone paths to reach the courtyard with a grapevine trellis and then the entrance to the main house.
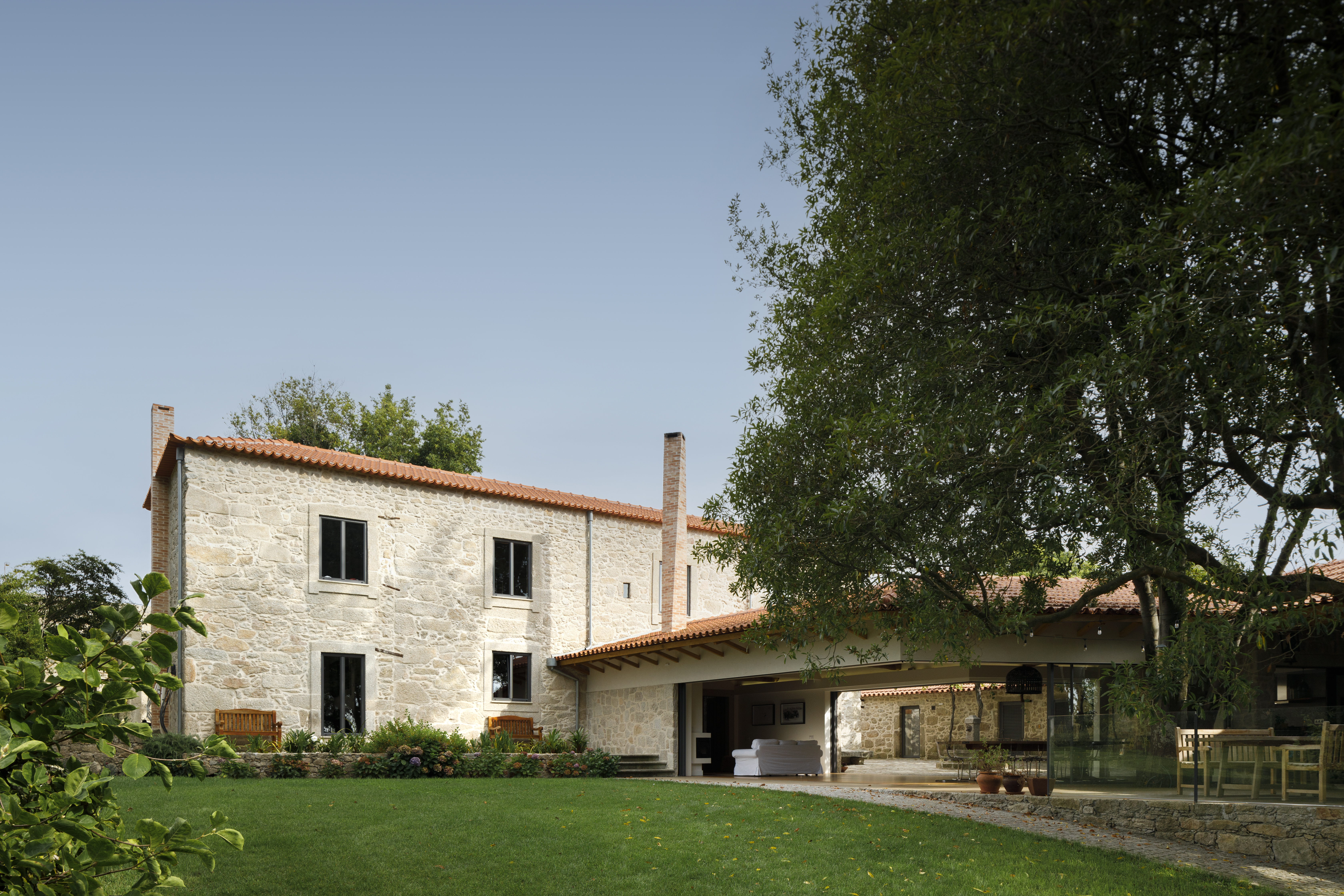
Casa da Calçada no Porto do arquitecto Ren Ito com fotografias de Arquitectura do fotógrafo Ivo Tavares Studio
The ground floor houses the main social spaces, while the upper floor contains the bedrooms and bathrooms. Located towards the western side, the main living space comprises a lounge area with a modern fireplace, a dining room, and a kitchen. This wing opens completely to the courtyard and garden, blurring the border between indoor and outdoor spaces. This floor also features an office to the south and an entertainment space on the northern side. A staircase at the center of the dwelling provides access to the first floor. Apart from the master bedroom with a bathroom, this level also houses other bedrooms.
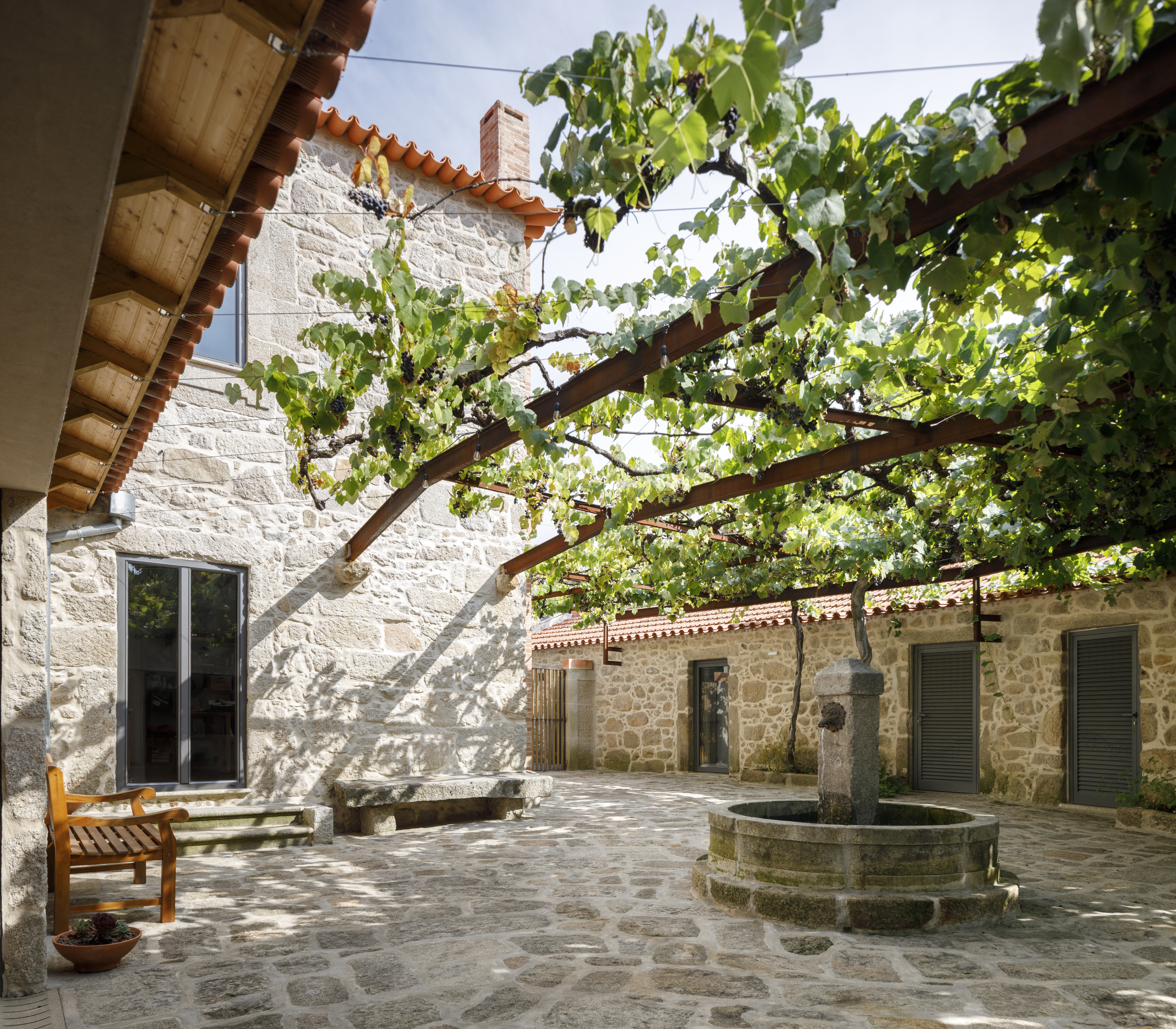
In one annex building, there are guest rooms and a gym as well as laundry rooms and a wine cellar. The guest house has living spaces on the ground level and the bedroom on the second floor. Another annex building houses a changing room for the swimming pool along with a bathroom and storage spaces. The property also features an outdoor kitchen. Throughout the interiors, the architect kept a perfect balance between contemporary design and rustic features, most notably the original wooden trusses and exposed stone surfaces. Photography© Ivo Tavares Studio.
