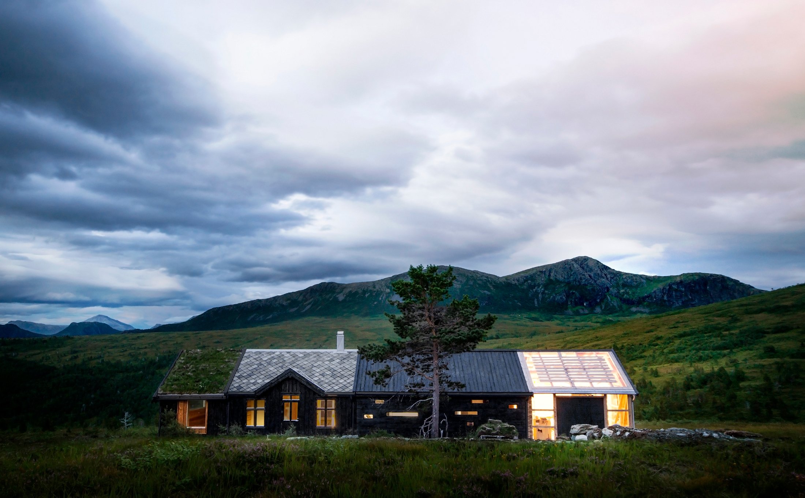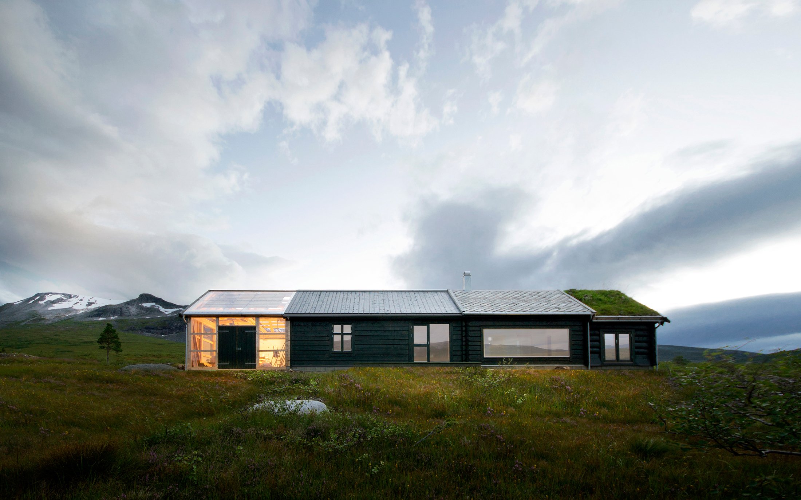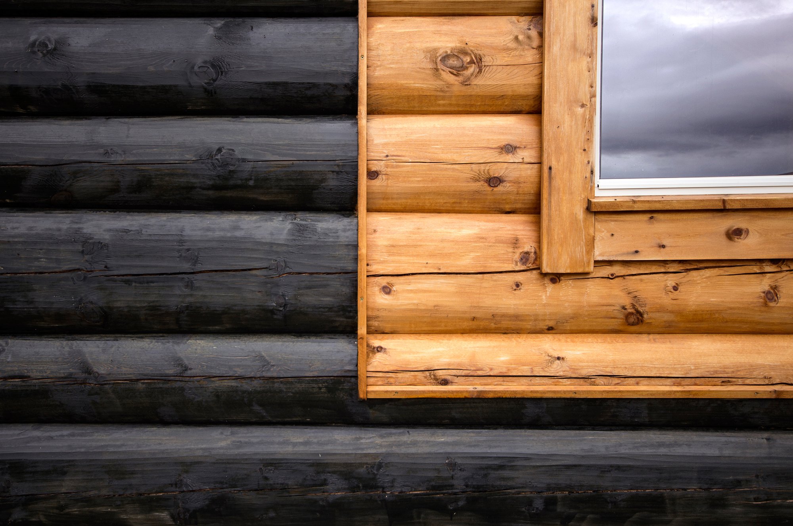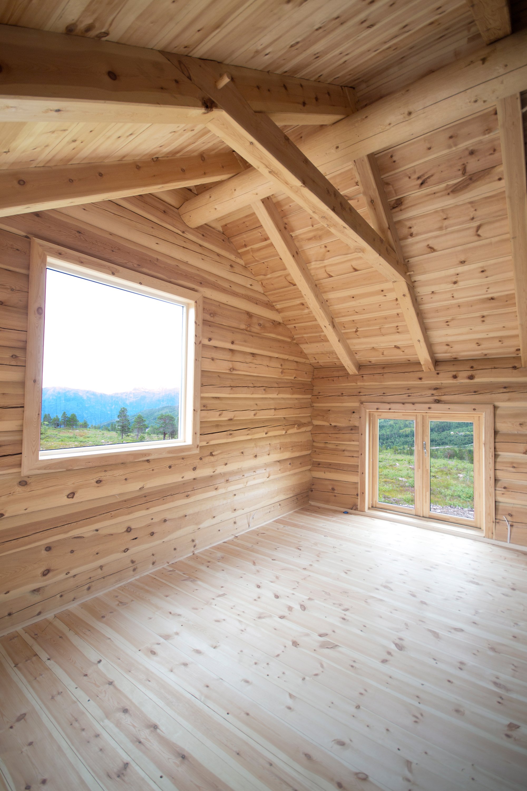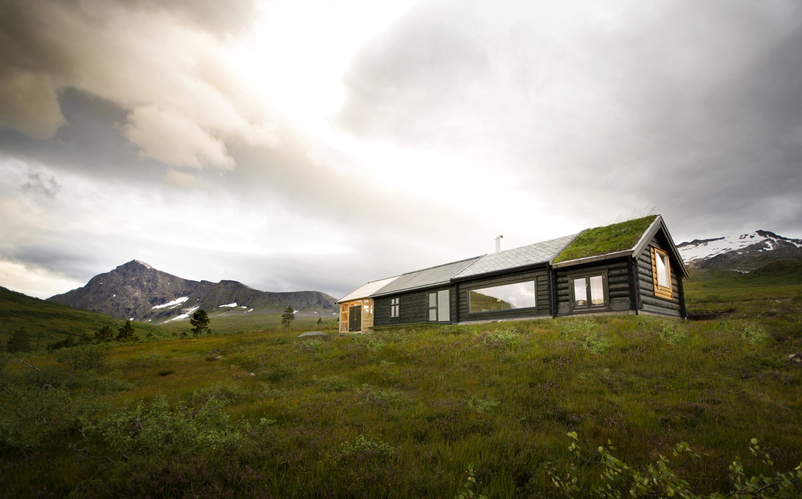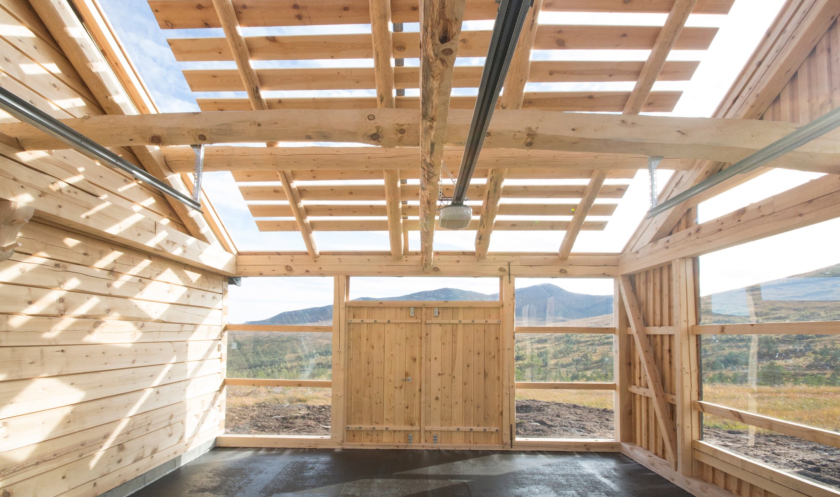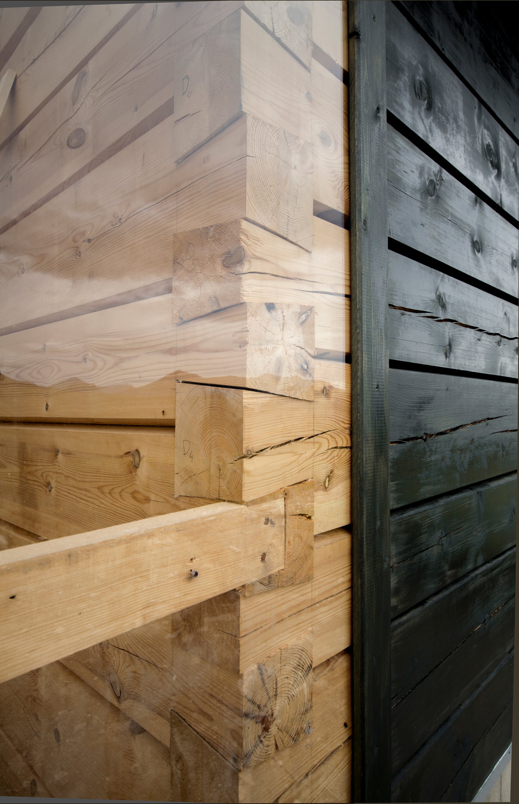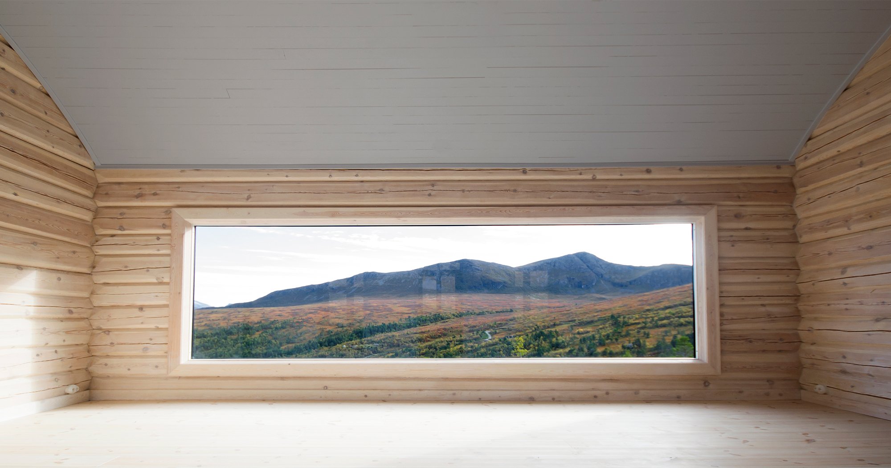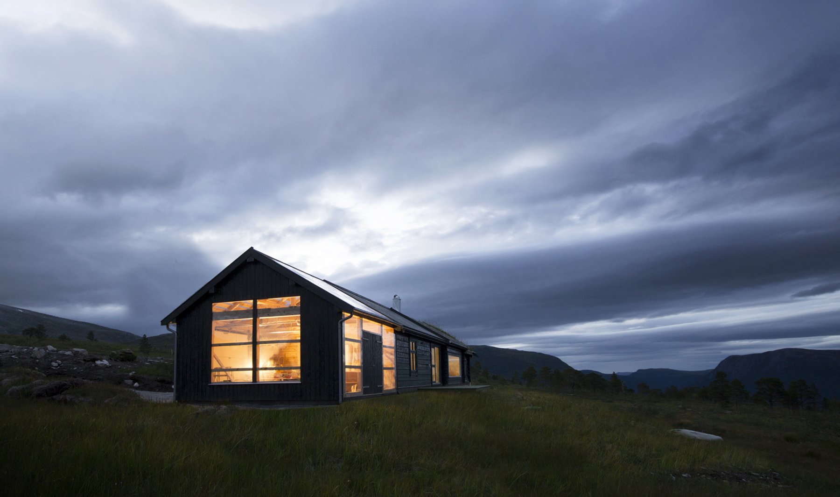A mountain cabin designed with four different styles.
Featuring an ingenious design that divides living spaces in a creative way, Cabin in Trolltind stands out among other dwellings built in the middle of natural landscapes. The location, a high mountain valley in Sunndal, Norway, allows the clients to take breaks from city living and enjoy hiking and skiing trips with the whole family. Designed by Rever & Drage Architects, the cabin features four different volumes brought together in a linear layout. Each structure serves a certain purpose and has a distinctive character. Although singular in their design, all of the volumes boast dark green wooden cladding as well as a gabled roof. The durable materials on the exterior ensure that the structure will stand the test of time, withstanding even the harshest mountain weather conditions.
A modern take on the traditional cluster farm concept where buildings serve a different purpose, the cabin divides the living spaces in separate areas. Apart from their complementing styles, they also feature a different fenestration. The area with the more private spaces has smaller openings, while the lounge room boasts an expansive window. A contemporary module with polycarbonate panels and exposed joints acts as a garage, storage room, and workshop. The next volume contains a bedroom and a bathroom as well as the kitchen. Next, the living room features a panoramic window which links the interior to the beauty of nature. In this area of the cabin, two more rooms can be used as bedrooms or study rooms. Finally, the last volume has a more traditional design, with rounded logs and a green roof. Photographs© Tom Auger.



