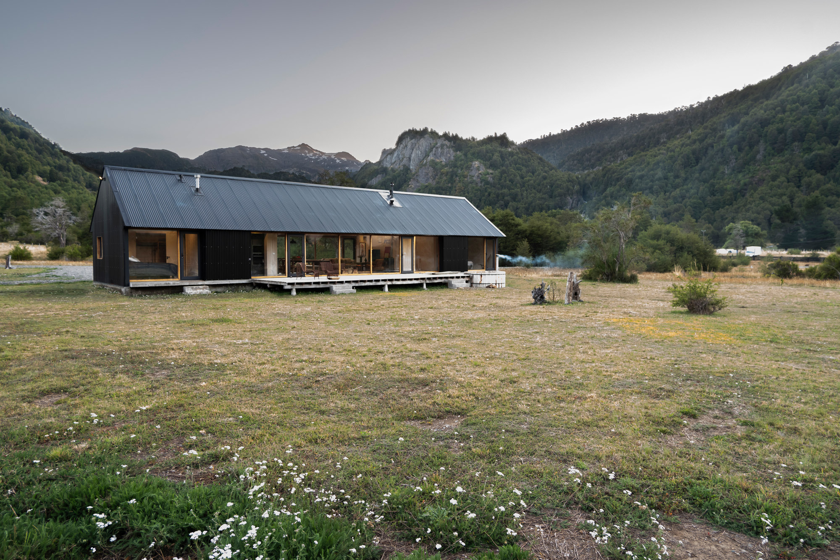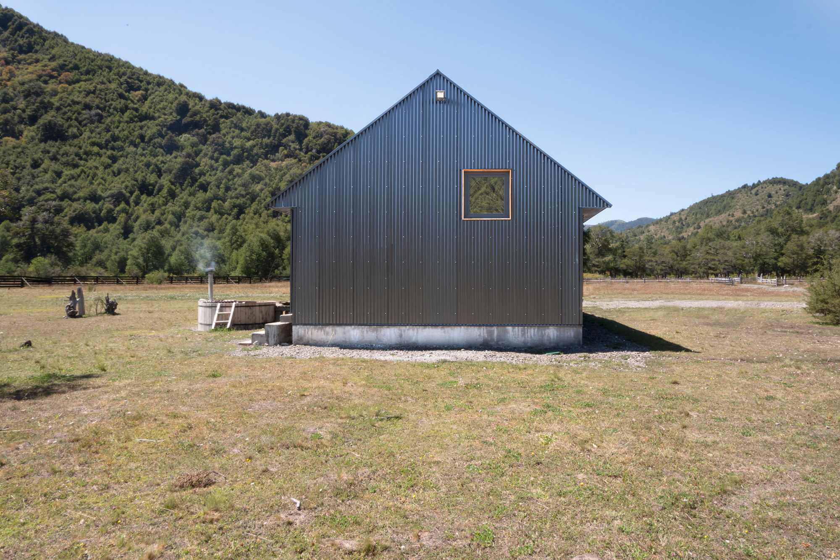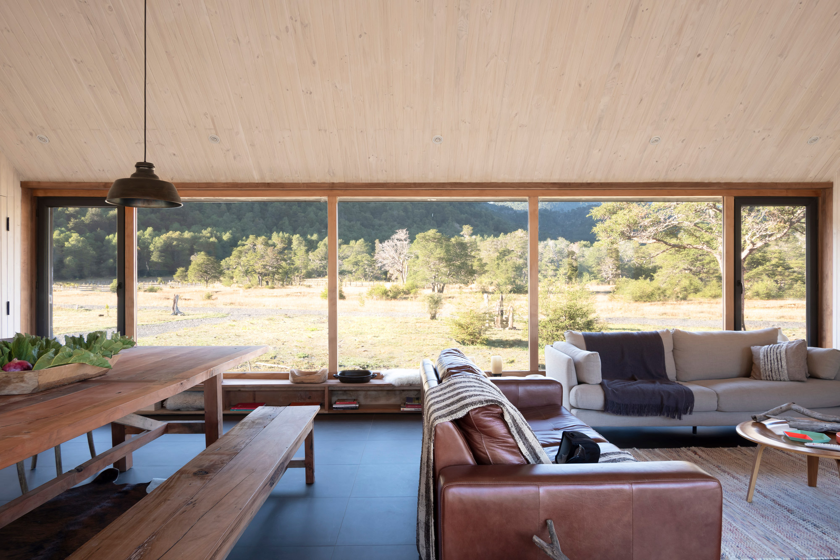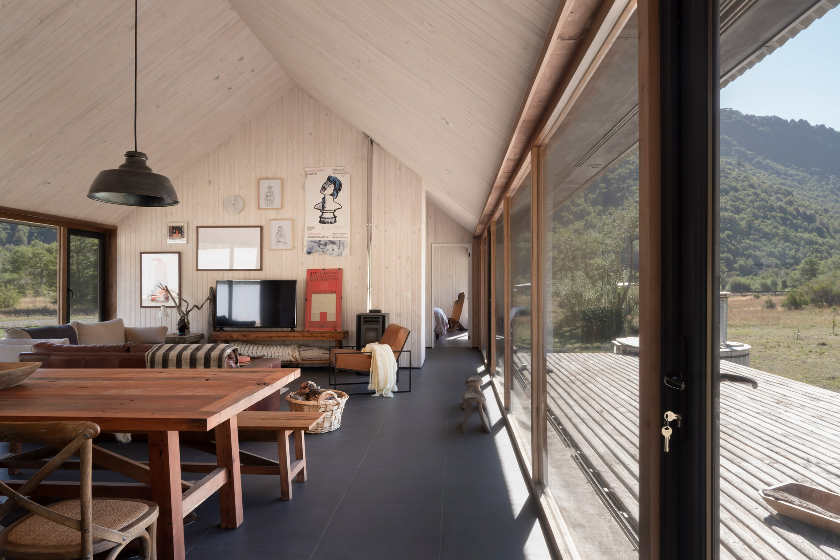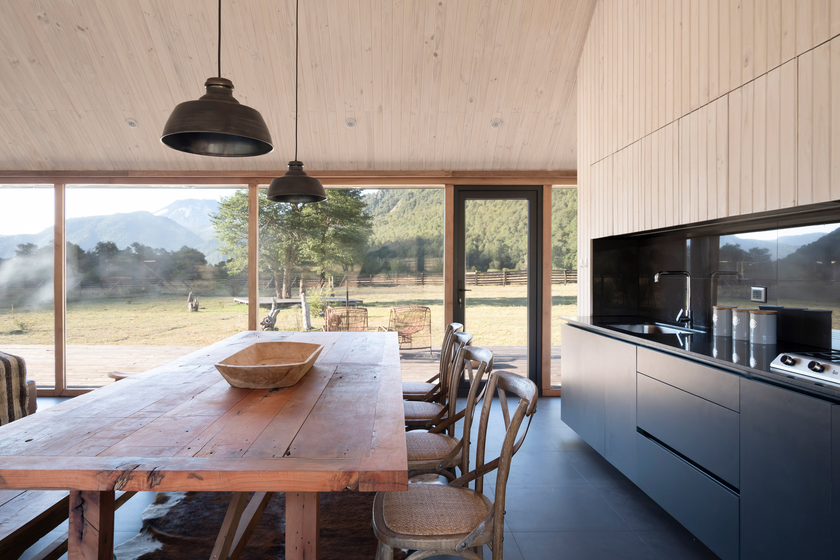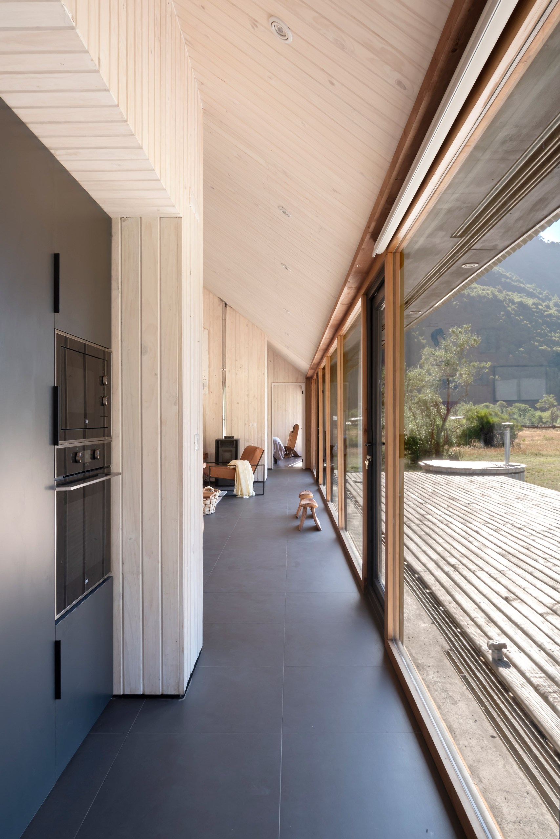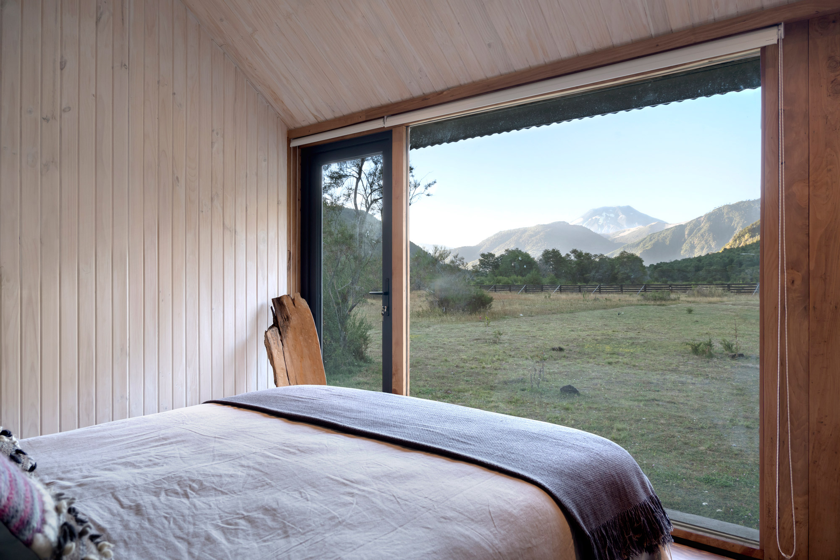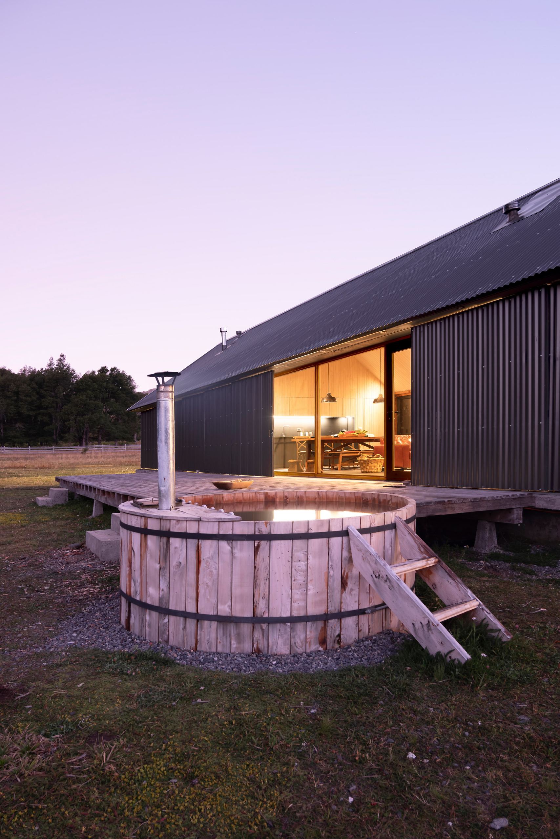A dark metal and wood cabin nestled in a beautiful natural landscape in Chile.
Built in a middle of a valley close to the Corralco ski resort in Chile, Cabin in Malalcahuello is a contemporary holiday home that offers access to gorgeous views. Iragüen Viñuela Arquitectos designed the house as a cozy shelter with private and social areas that open to the picturesque surroundings. Hills covered in Lenga and Araucaria trees enclose the flat lot where flowers and local vegetation crate a meadow-like space. Made of corrugated metal with a dark color, the exterior closes completely when the house is empty, like a cocoon. Flexible panels open the facades to the landscape, with windows framing views of the Lonquimay Volcano and Sierra Nevada. These metal panels also allow the inhabitants to control the amount of sun reaching the living spaces during the summer.
The height of the gabled roof provided a convenient solution to create a spacious central space. At the same time, the elongated eaves ensure the adequate evacuation of snow and rain during the colder seasons. At the heart of the cabin, the social areas of the kitchen, dining room, and living room have access to views on both sides. The west and east wings house the private areas; while one side contains the clients’ bedrooms and bathroom, the other has two guest bedrooms and a bathroom.
The interior features a beautiful color gradient from the dark tile flooring to the richly colored wooden furniture and the pale hues of the walls and gabled ceiling. The studio designed the cabin as a compact, single volume that can handle the harsh climate of the area. Prefabricated parts completed in nearby cities allowed the team to reduce both the costs and the building time. Photographs© Iragüen Viñuela Arquitectos.



