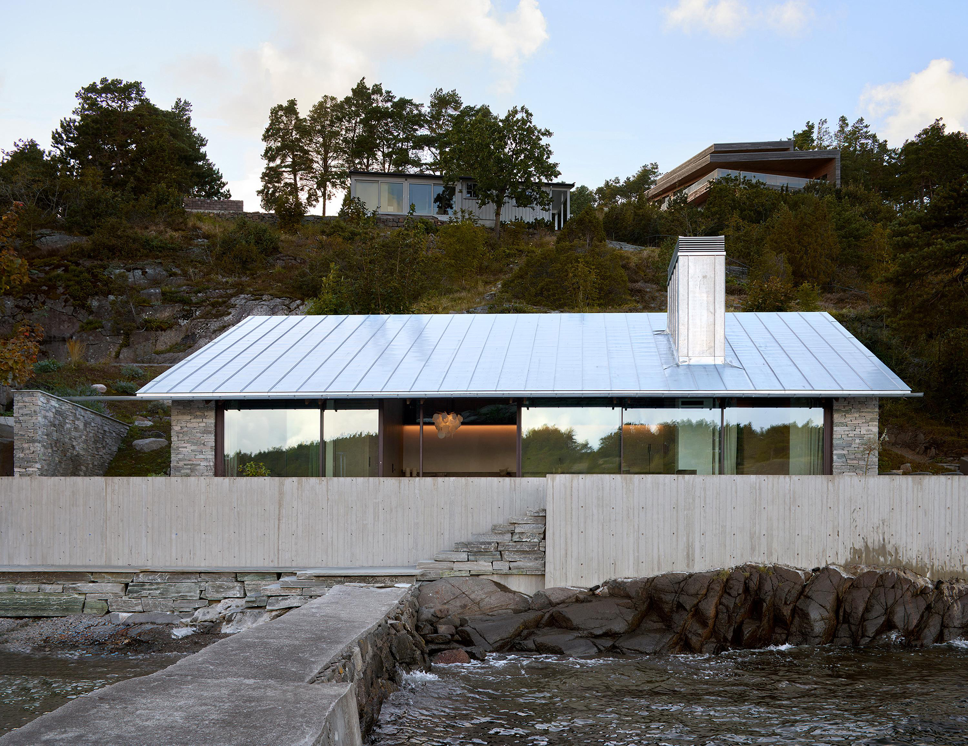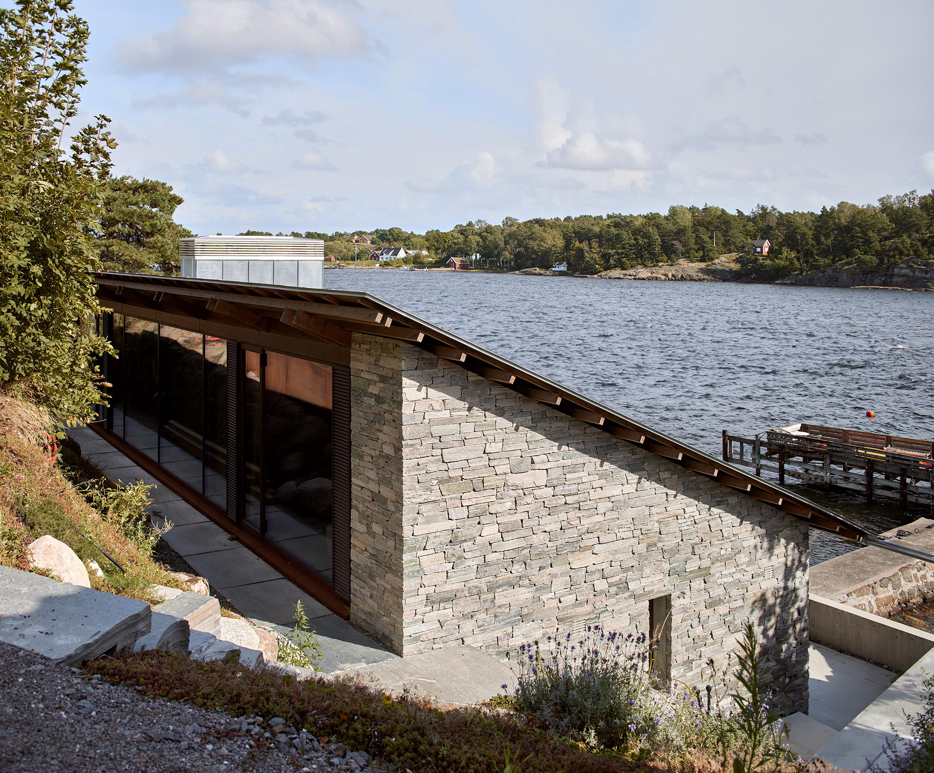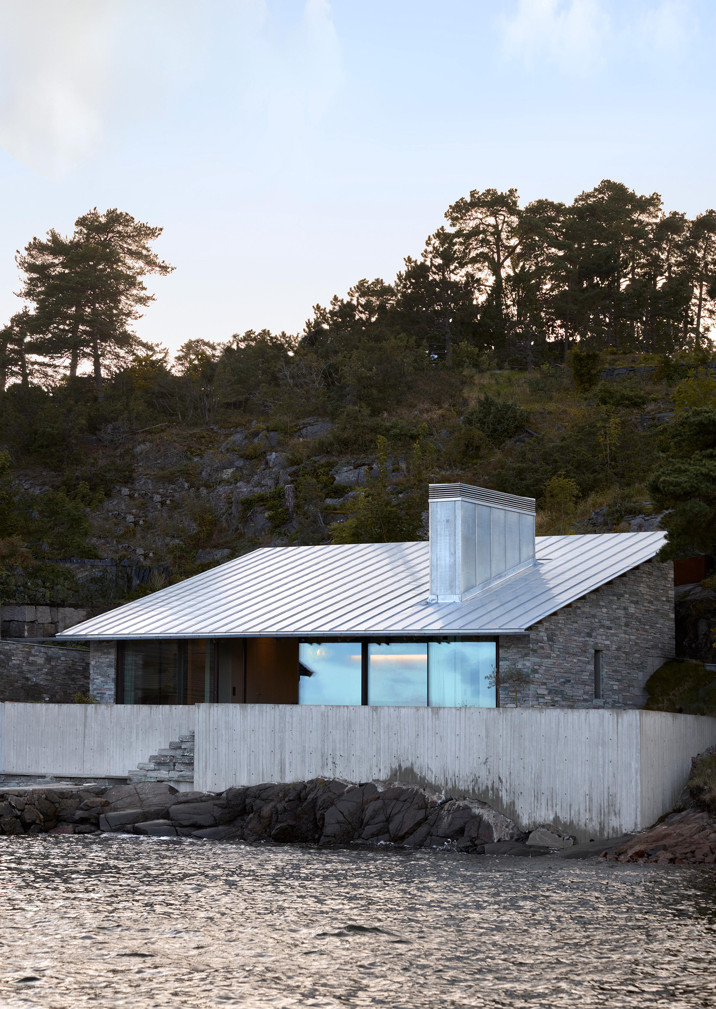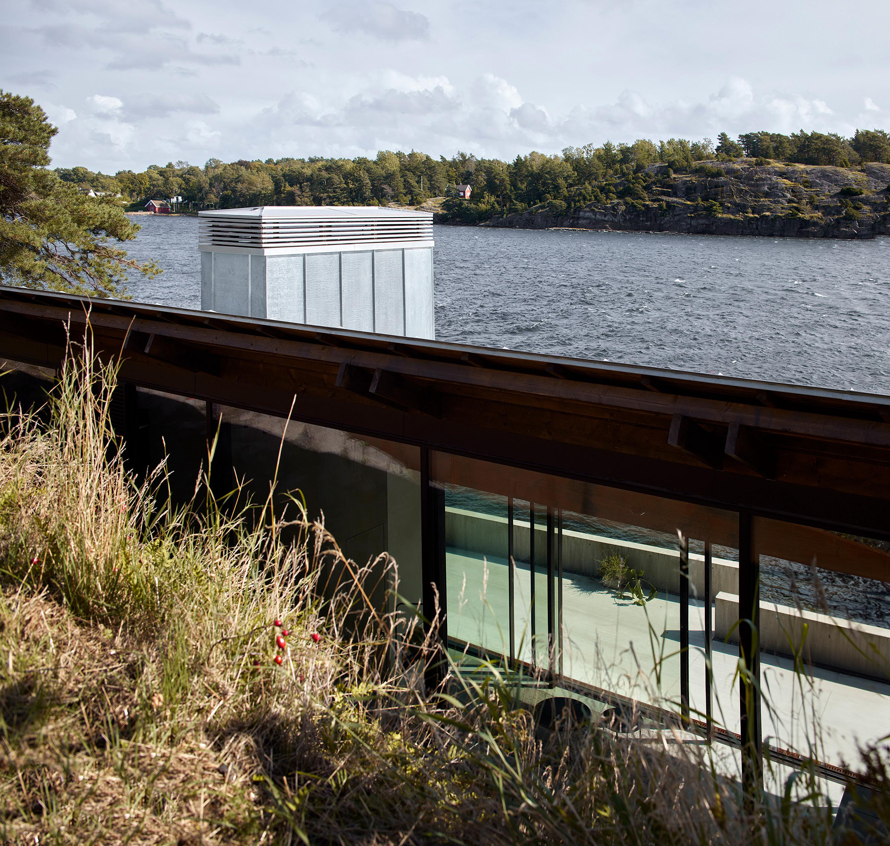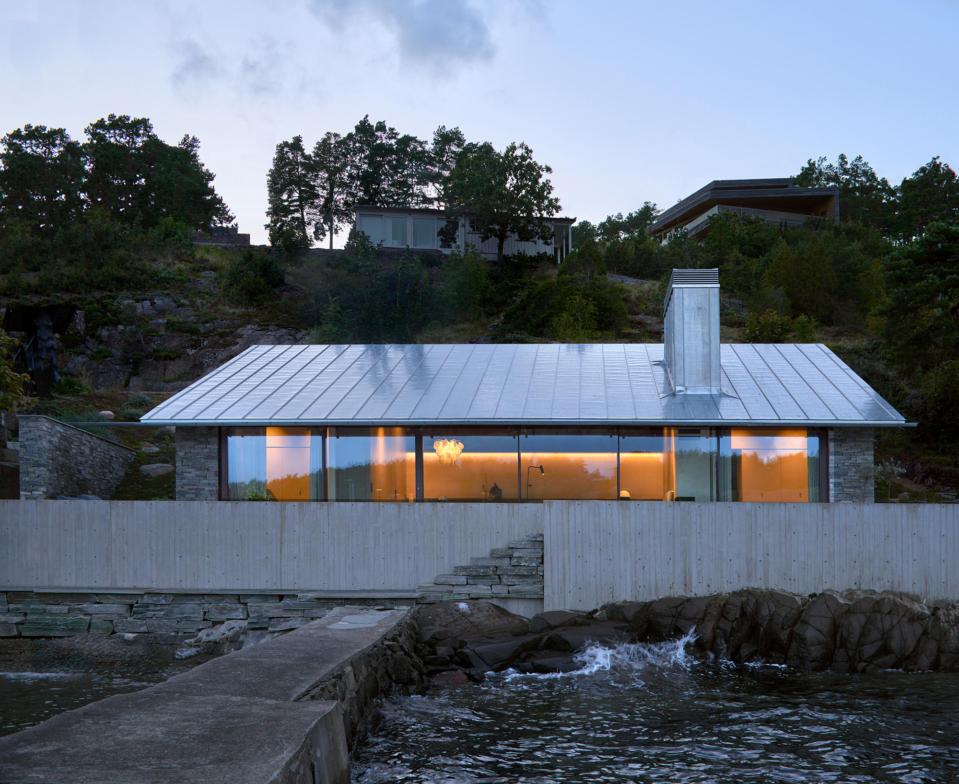A stone, glass and metal cabin designed with a glazed facade that connects the living spaces to sea and forest views.
Going away for the weekend to stay in a cozy cabin is good for both the mind and the soul. With this project completed by R21 Arkitekter, the dream has come true for the owners of this second home. Located in the Oslo Fjord, on the coastal area of Nøtterøy, Norway, the cabin brings its residents close to nature – an idyllic setting by the sea, with views that also include the forests of the Færder National Park.
The site has a challenging topography; wedged between the street and a pier, the narrow plot is located on a steep and rocky slope. Working with the complex terrain features, the architects designed the house with two levels that follow the angle of the hill. This decision allowed the team to preserve the natural site as much as possible and build a compact cabin that maximizes access to views.
Built from solid stone and concrete, the house features expansive glazing that brings the landscape into the heart of the living spaces. The bedrooms sit on the sides, on both levels, while the main living areas occupy the center of the cabin. Here, the studio installed sliding glass doors that provide an easy way to connect the social area to the terrace and effectively convert the cabin into an open pavilion. The sloping metal roof protects the terrace, allowing the clients to create an outdoor kitchen, dining, and lounging space.
R21 Arkitekter designed the interiors with a minimalist aesthetic, light colors, natural materials, and soft textiles. Together with the glazed facade that opens the living spaces to the surrounding nature, these elements accentuate the feeling of hygge. Like the best Scandinavian houses, this cabin is a haven of relaxation and calm. Photography© Mariela Apollonio.



