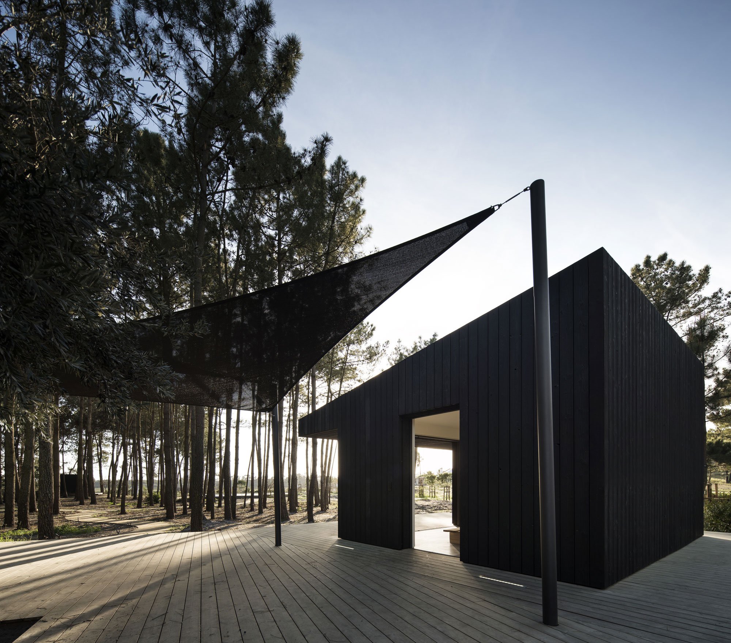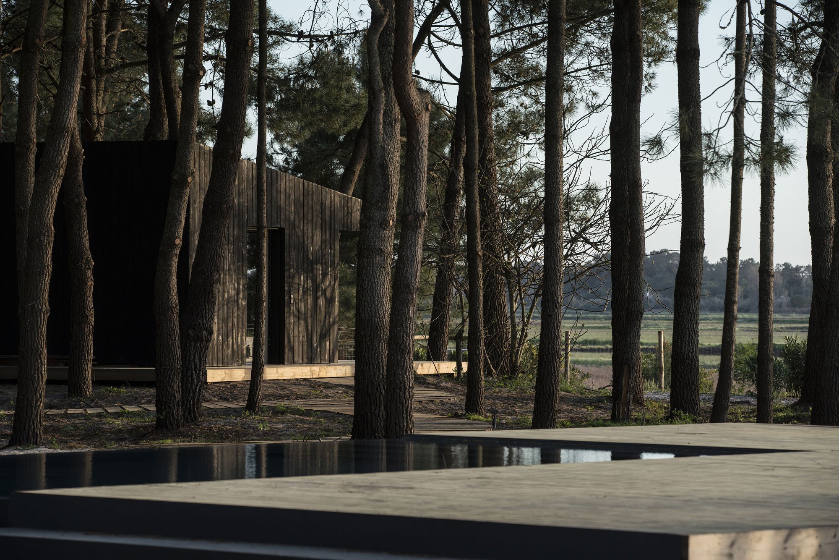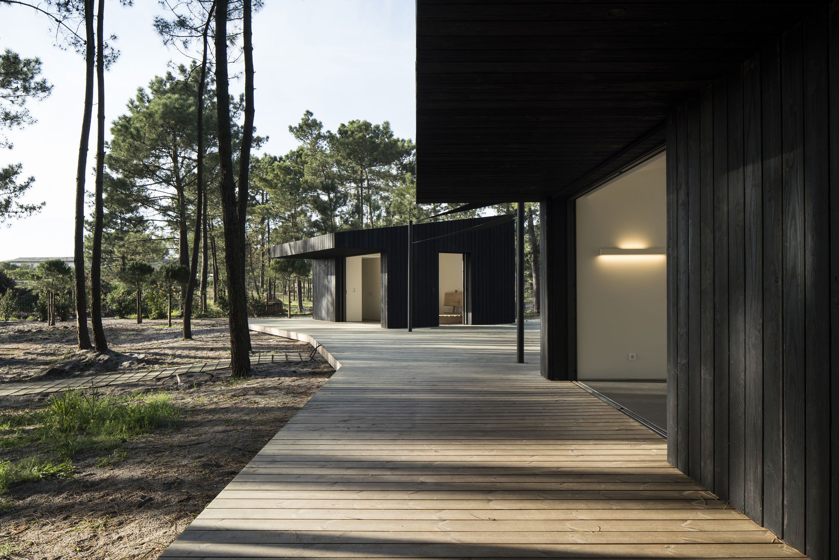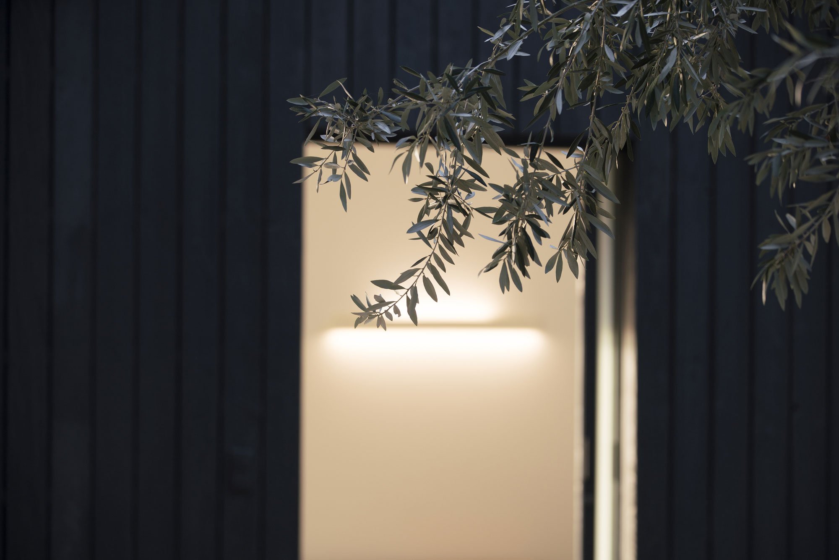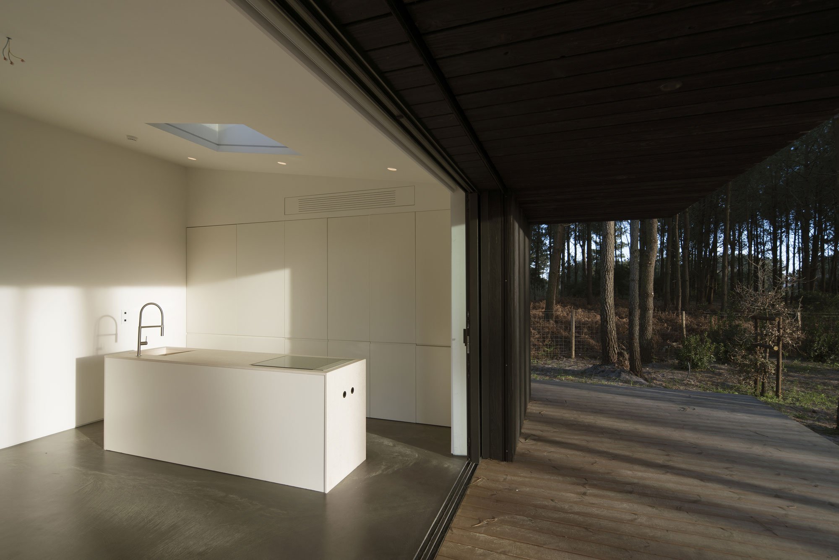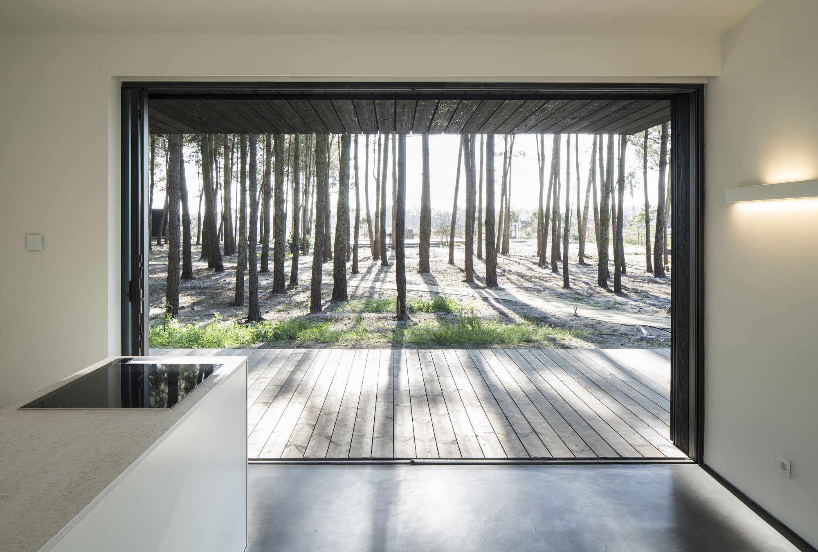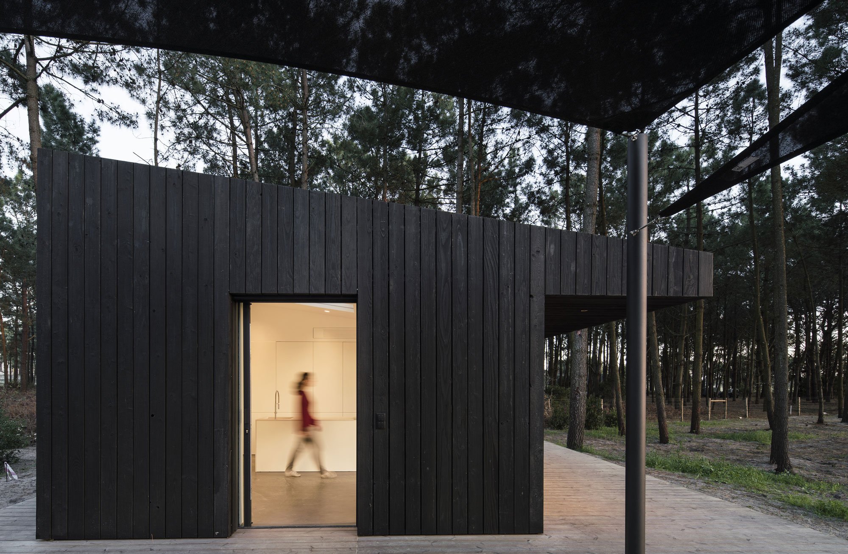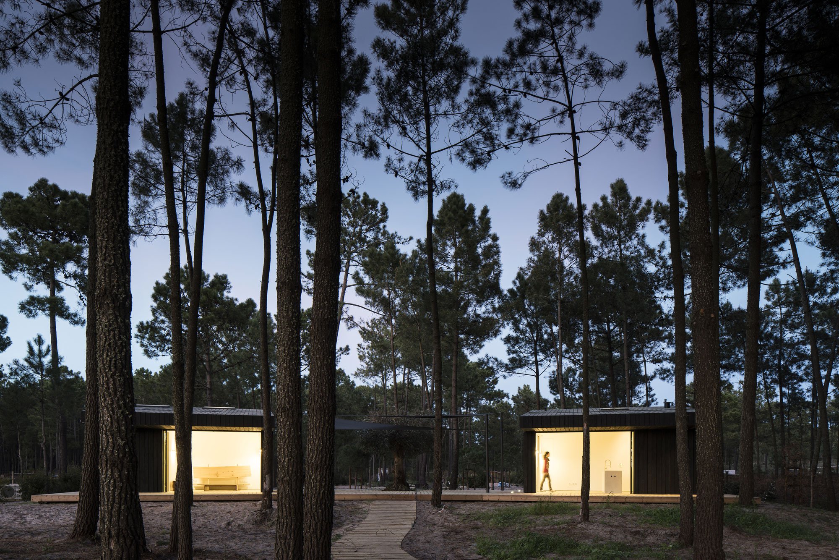A seaside holiday retreat designed with four black wood cabins linked by pathways.
Built in a quiet area among wild pine trees, this residential retreat in Comporta, Portugal, allows the clients to relax and unwind in the middle of a gorgeous coastal landscape. Lisbon-based architecture and design firm Studio 3A designed each black wood cabin to blend into the setting in more ways than one. While inspired by local fisherman huts/cabanas, Cabanas in Comporta also feature black Douglas fir cladding completed using the Japanese shou sugi ban technique. This natural charring process doesn’t involve the use of chemicals and allows the wood to age gracefully. Conveniently, it also doesn’t require maintenance.
The studio also built each black wood cabin according to solar orientation and the direction of the wind flow. Larger roof overhangs protect the living spaces against the fierce heat of the summer sun. Net-like, translucent blind panels in front of every window and sliding door keep mosquitoes away from the interior. At the same time, the mesh-style panels allow the cool breeze to pass through. The firm also used these transparent panels to create a sheltered, mosquito-free outdoor area between two volumes. Black cement flooring helps to regulate the heat thanks to the material’s thermal mass properties.
Keeping in line with the firm’s dedication to sustainable, eco-friendly design, the cabins also feature photovoltaic panels and heat pumps that provide an alternative source of energy to either cool or heat the cabanas. The volumes house different spaces, separating the private and the more social areas. Wooden pathways connect the structures and lead to a large deck that contains a pool. Photographs© Nelson Garrido.



