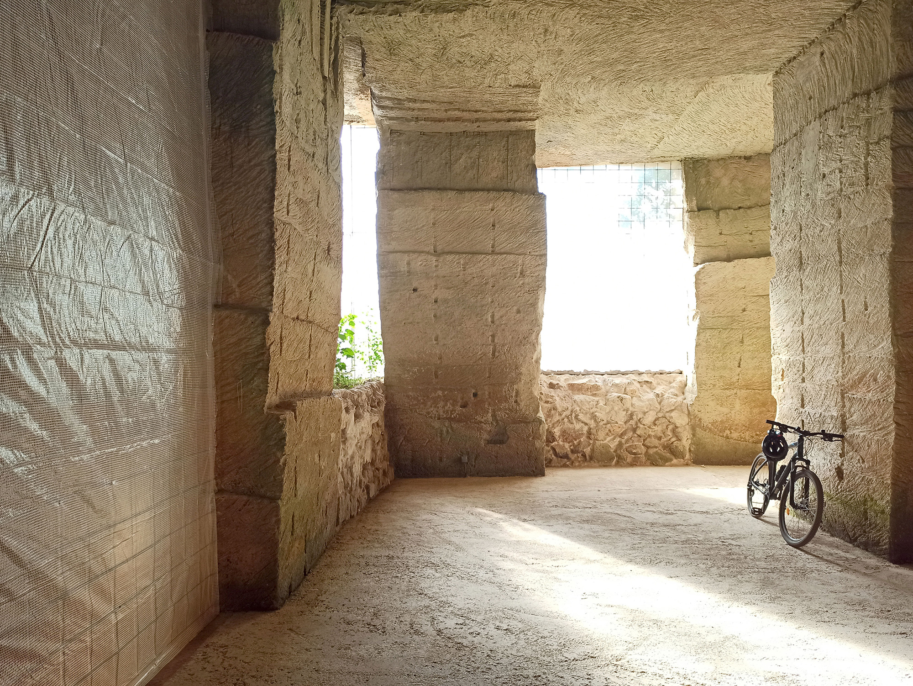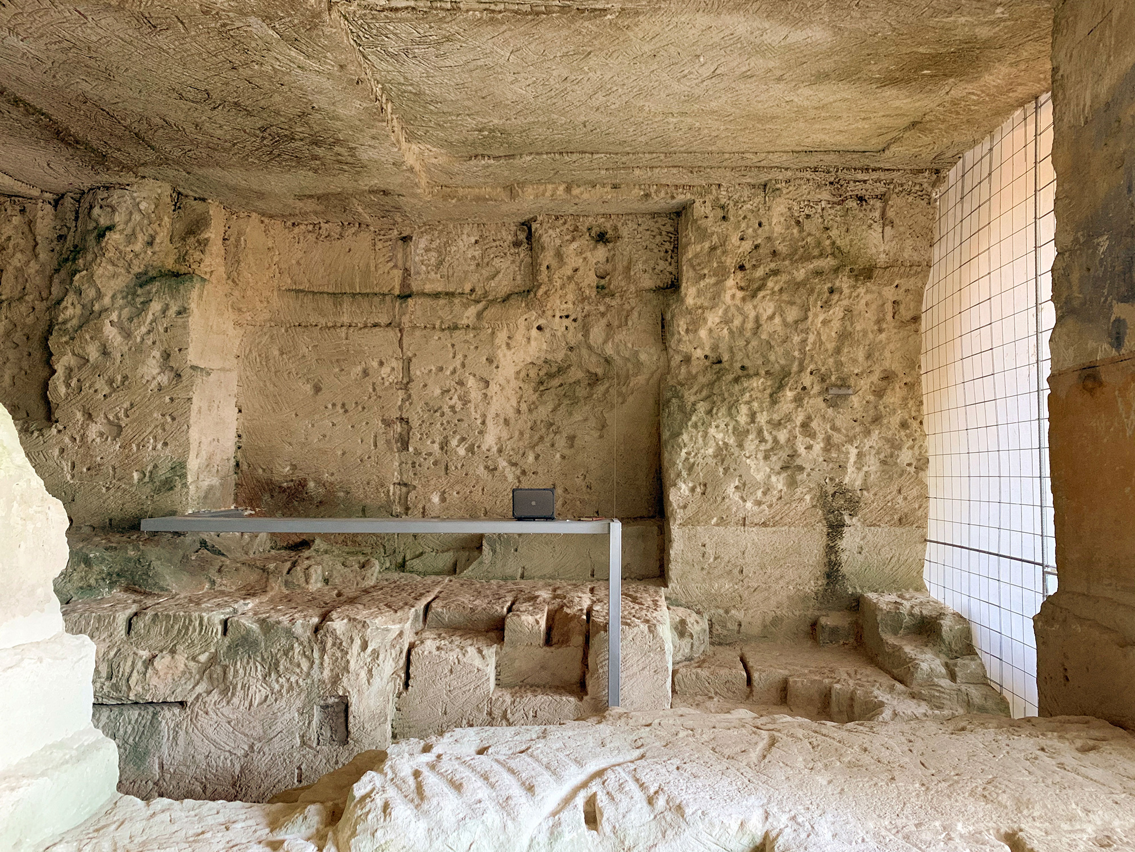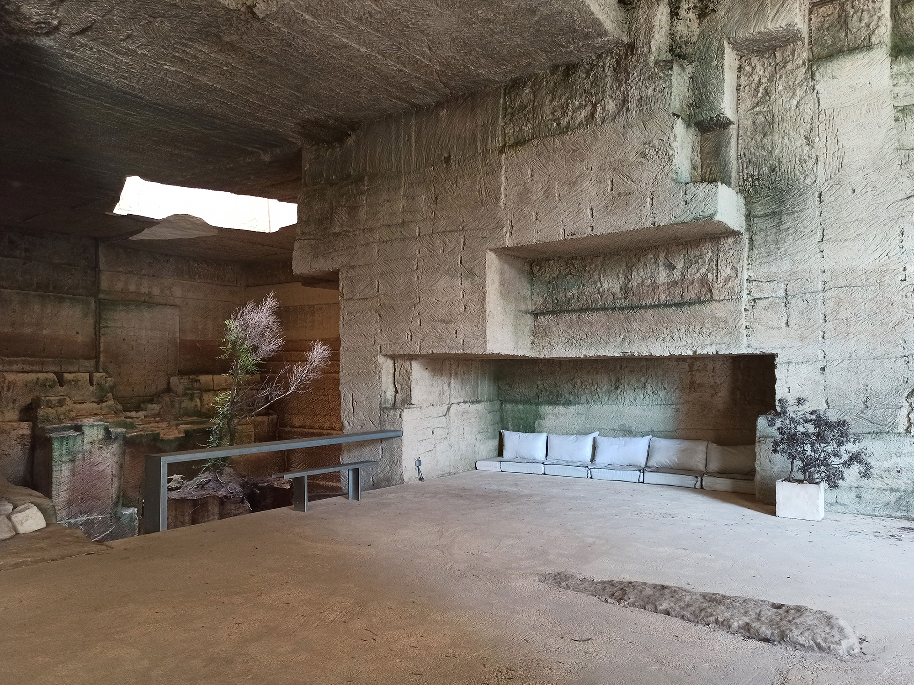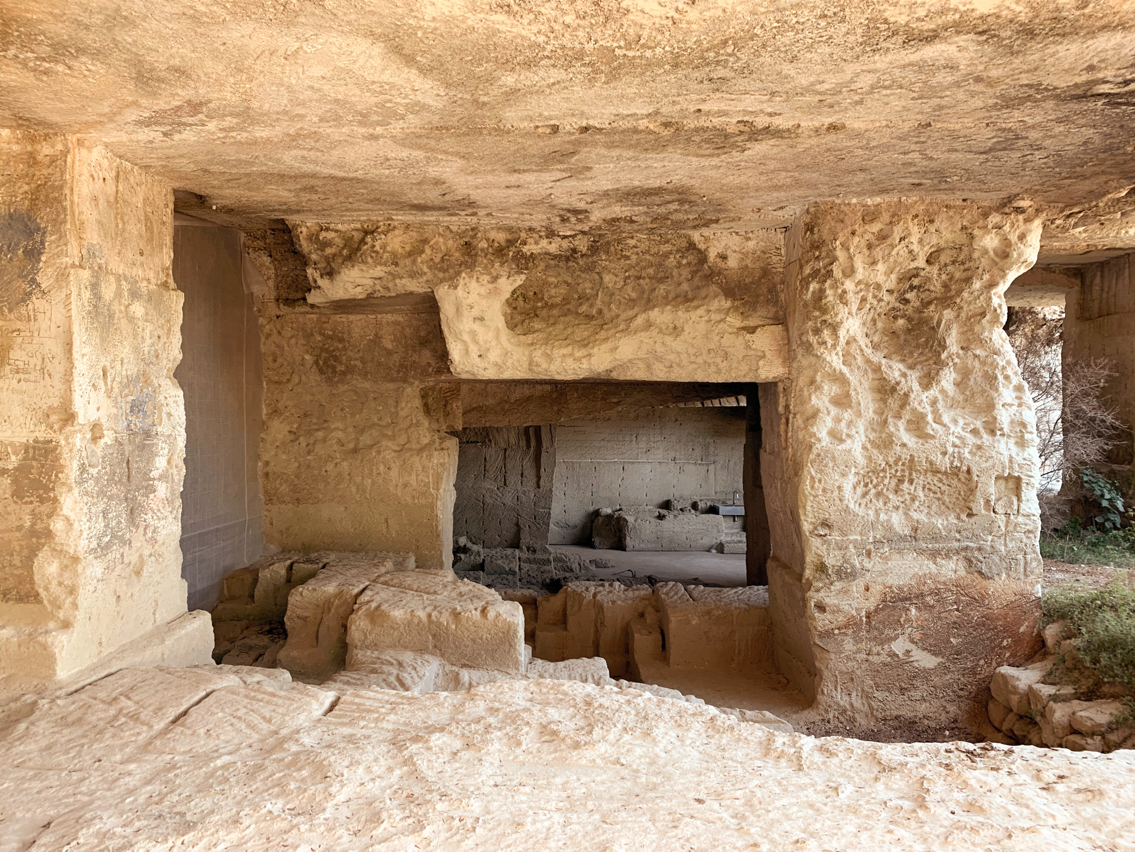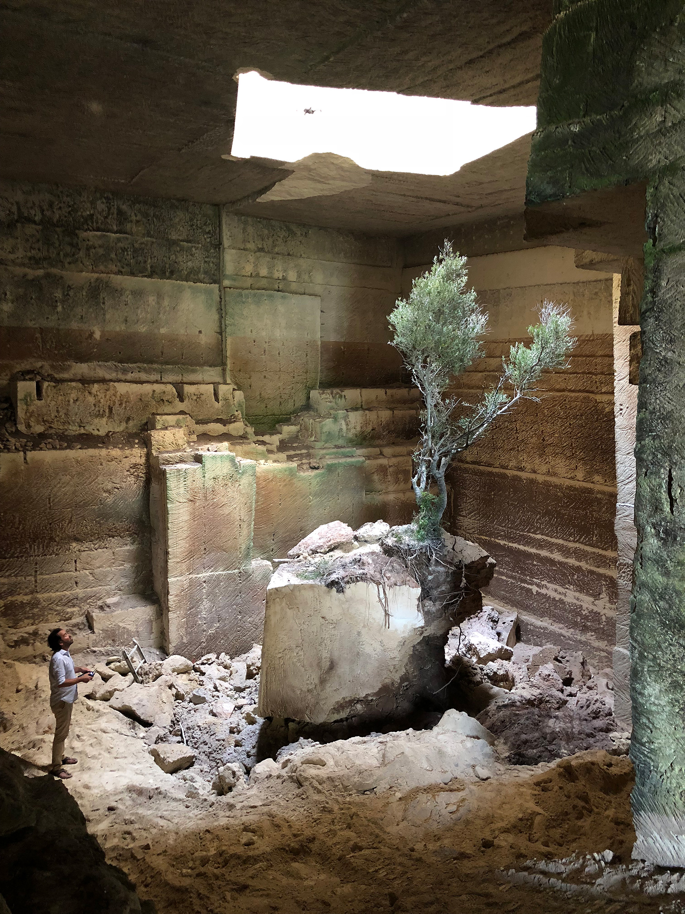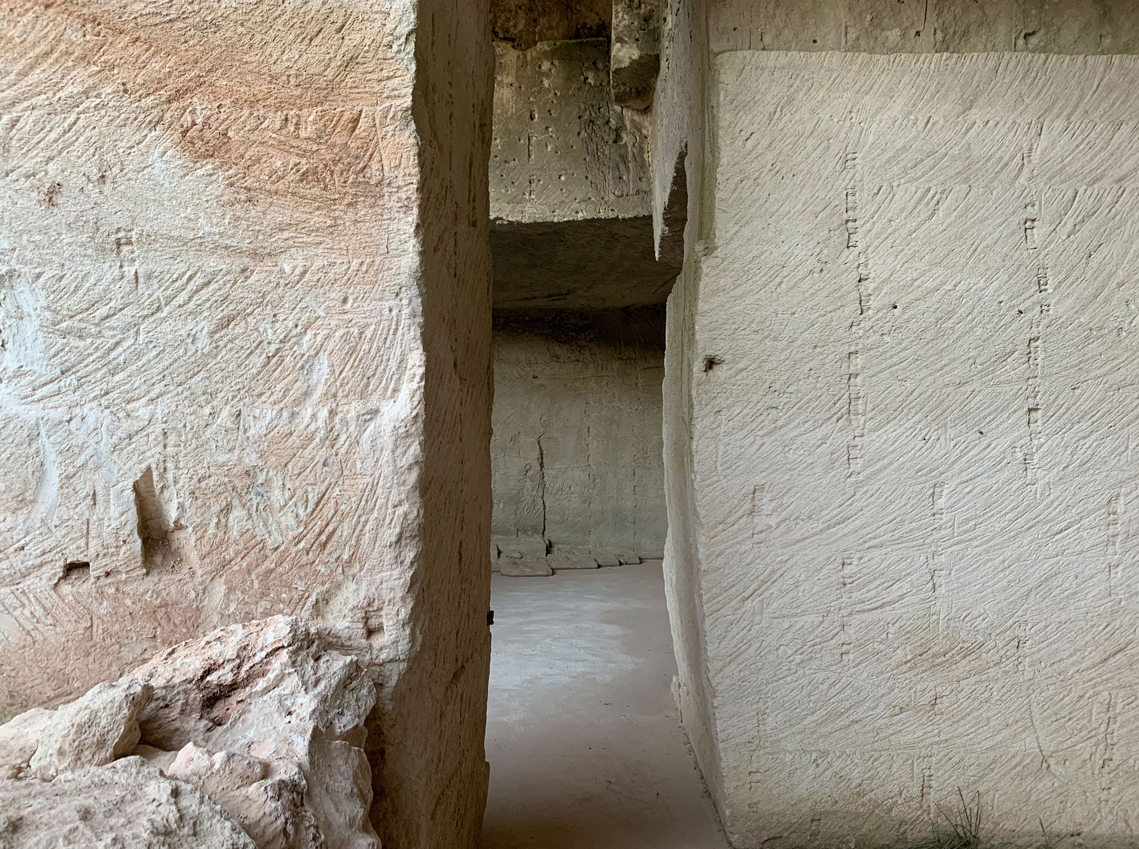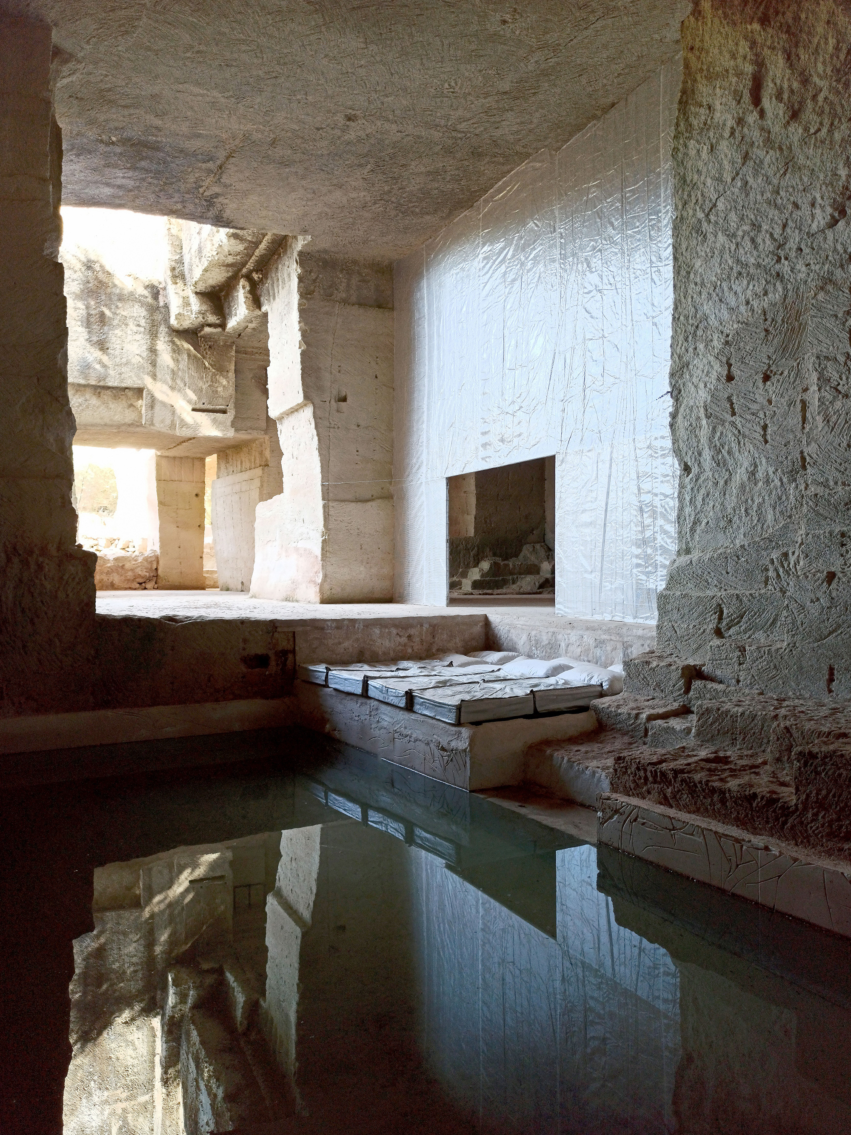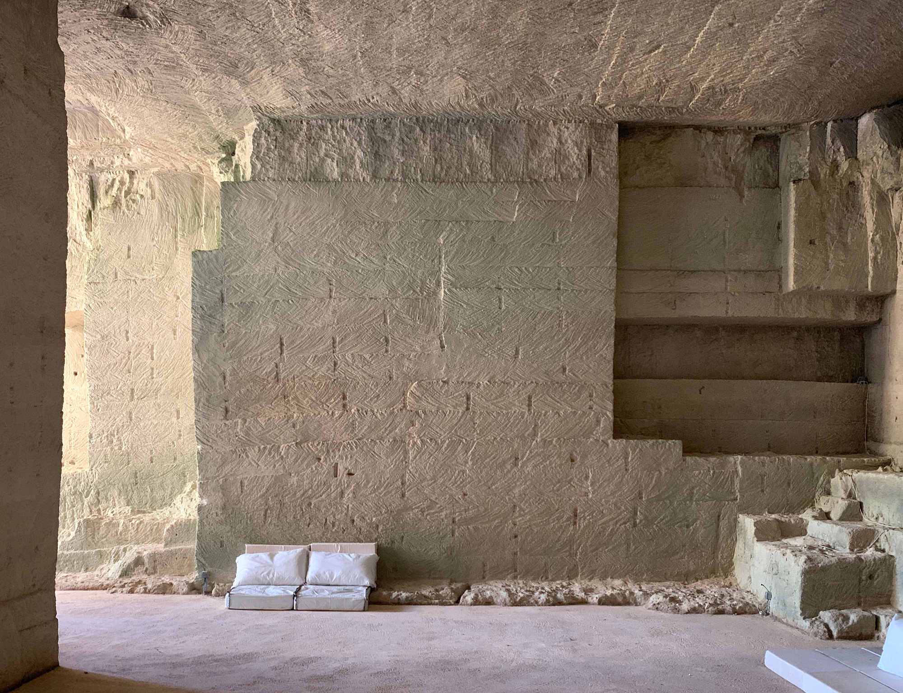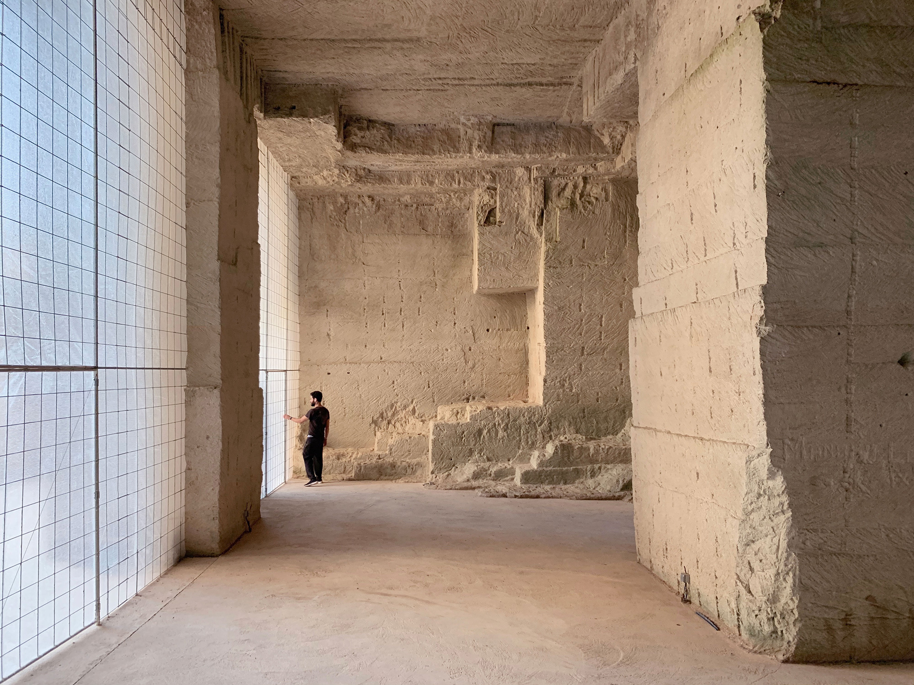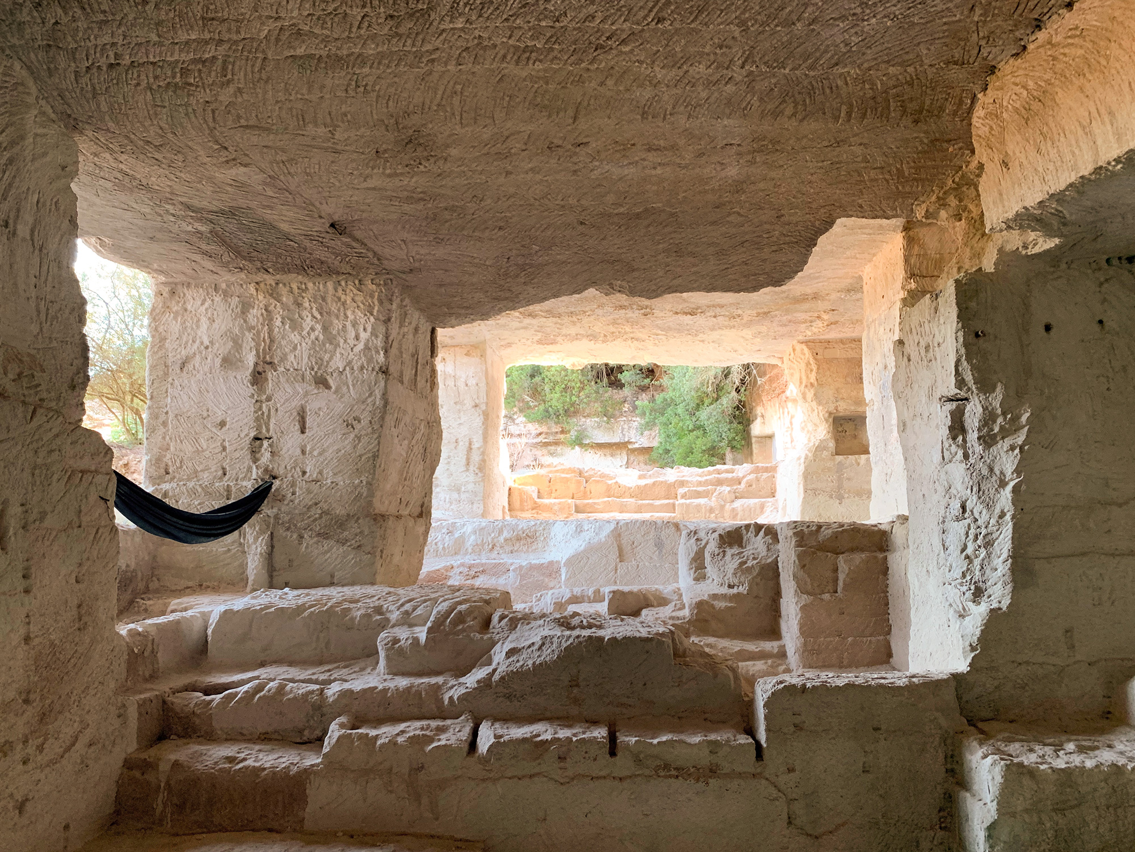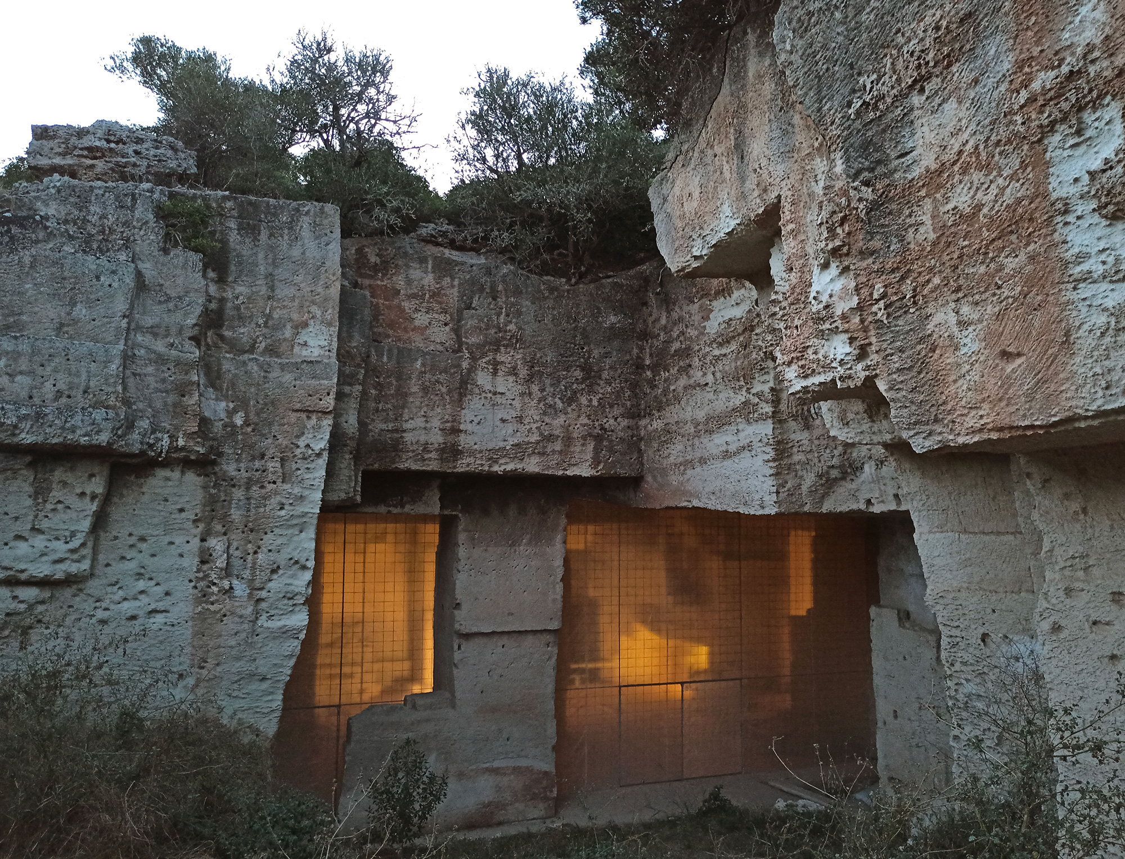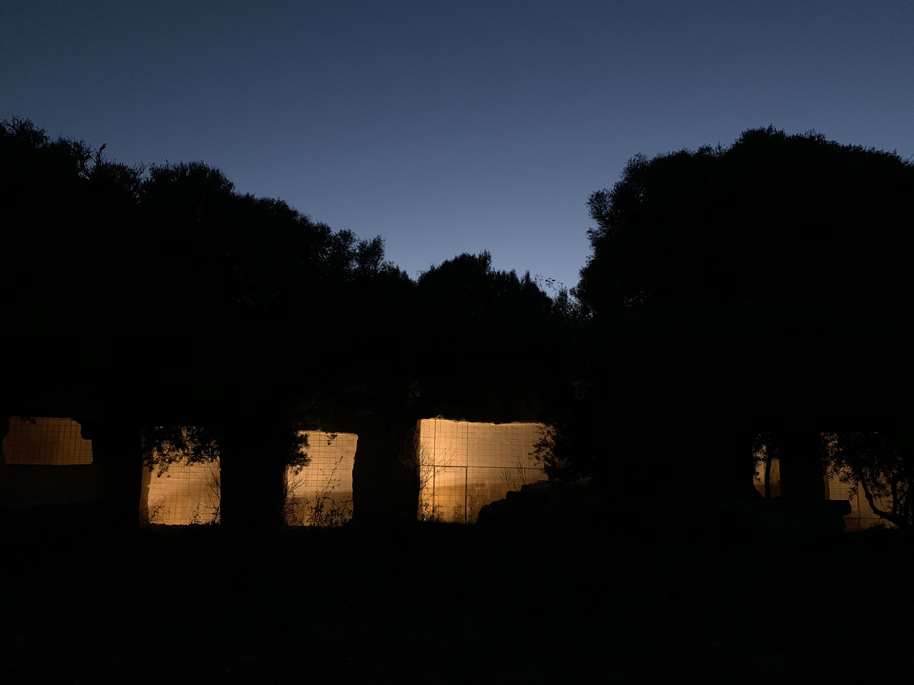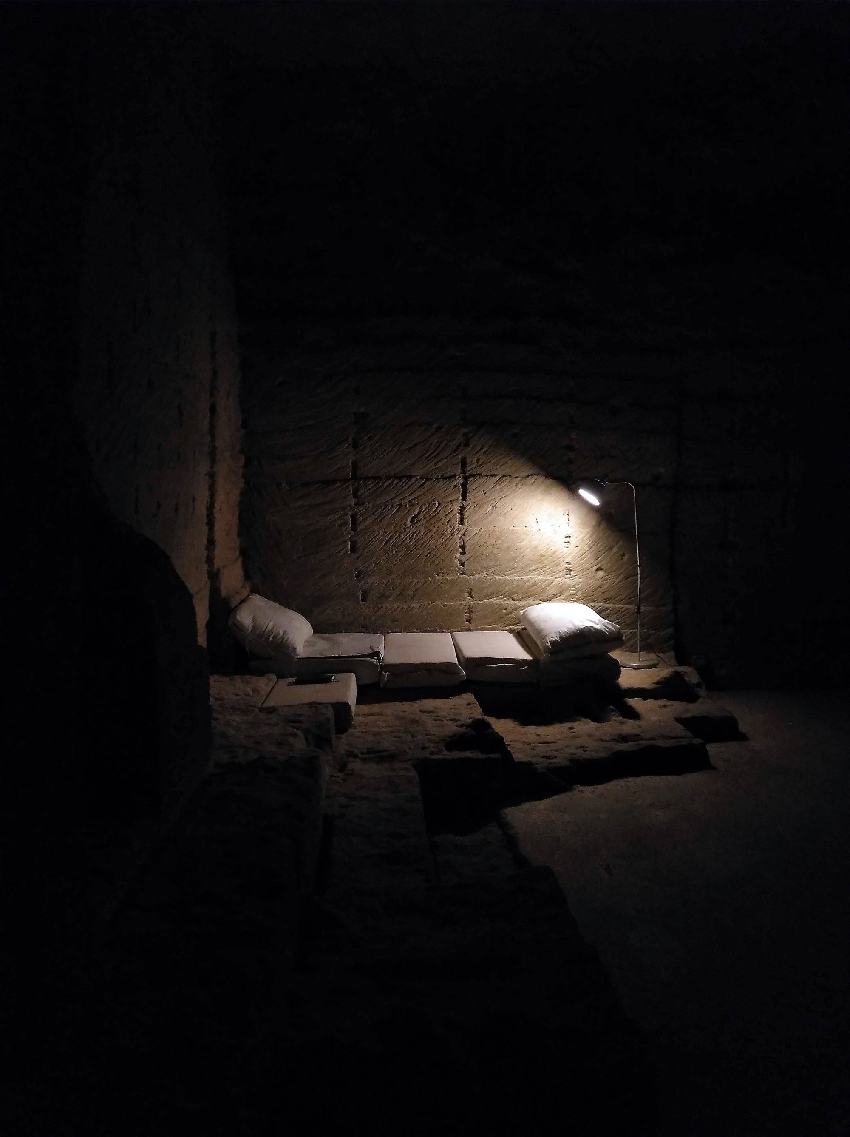An off-grid dwelling built inside an abandoned stone quarry.
From a distance, Ca’n Terra is indistinguishable from the natural landscape of the island of Menorca, Spain. That’s because this dwelling is actually located in an abandoned quarry that dates back to the 1930s. Madrid-based architecture firm Ensamble Studio transformed the space into an off-grid retreat that celebrates the character and integrity of the former sandstone quarry. Before starting the design process, the architects scanned every inch of the cave-like interior using laser scanning technology. Then, they planned their own interventions, but kept the integrity of the original layout intact. The team also used a special solution to clean the stone surfaces to preserve their textures and the color variations that show their age.
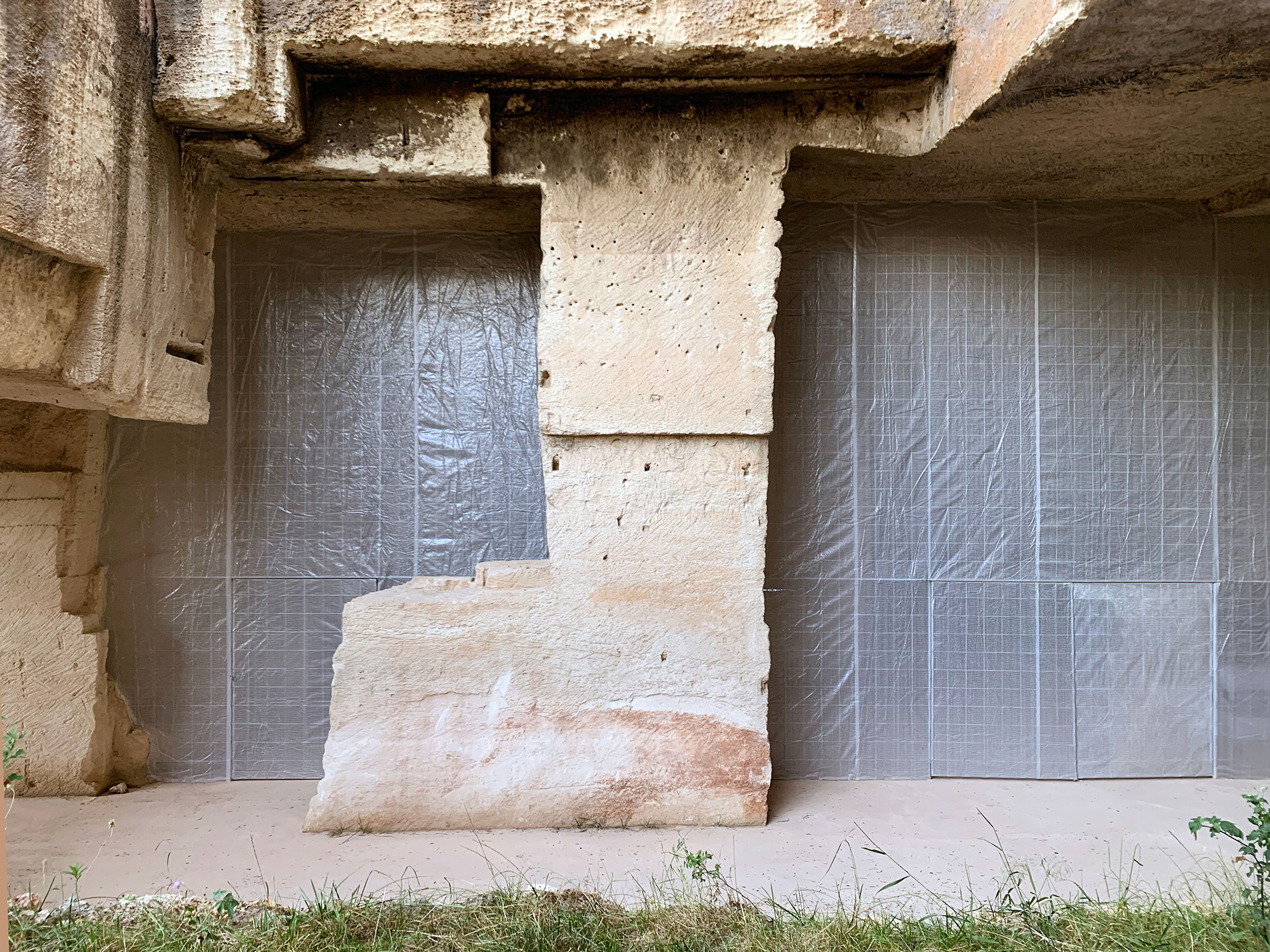
In a process that inverts traditional building techniques, Ensemble Studio used the natural forms of the existing stone structures to create a comfortable living space. The dwelling has a distinctive character with multiple layers; on one hand, it has an industrial past, on the other, it represents the rocky landscape of the island. Furthermore, the stone walls resemble sculptures carved in an artistic composition. The studio cut three skylights into the ceilings of the “cave” to bring natural light into the interior. These openings also provide natural ventilation. Translucent panels divide different areas, while cast elements integrate mechanical systems.
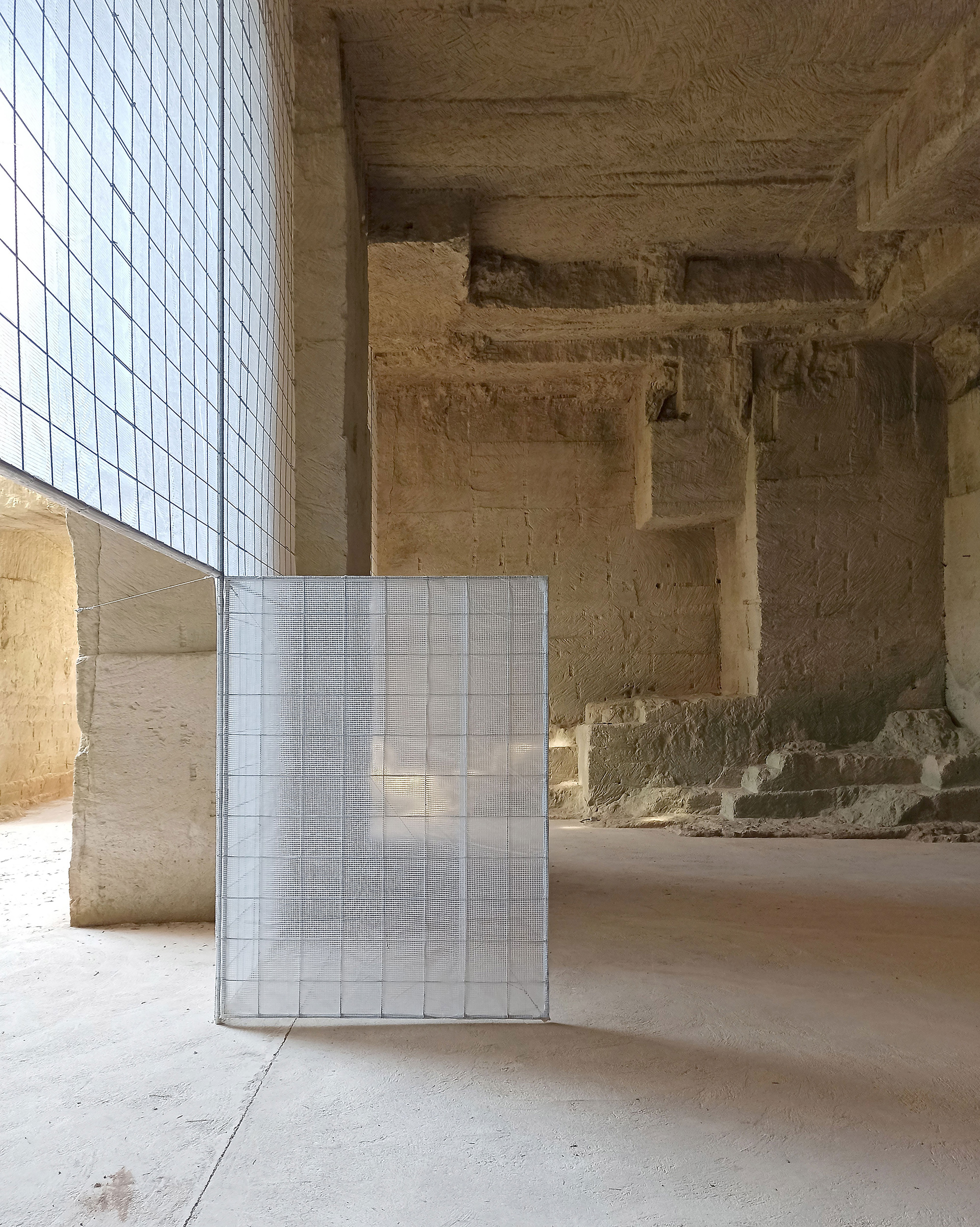
Designed as an off-grid retreat, the dwelling features solar panels, a water cistern, and a septic tank. Apart from a kitchen and a small dining area, the house also contains a bedroom and lounge areas. Ultimately, Ca’n Terra is more than a creative project that breathes new life into an abandoned quarry. The house keeps a perfect balance between the past and present, nature and architecture, and inhabitants and landscape. Photographs© Ensamble Studio.
