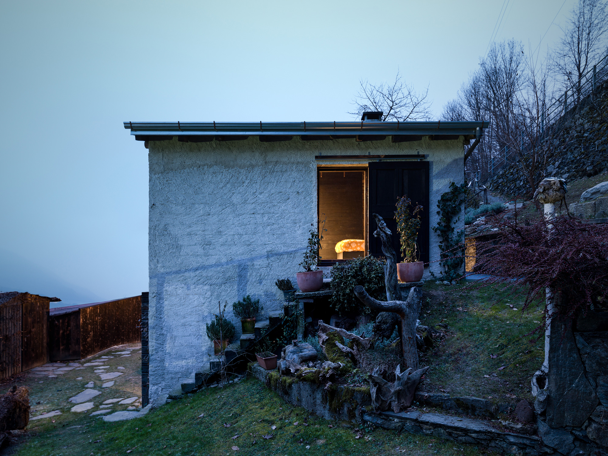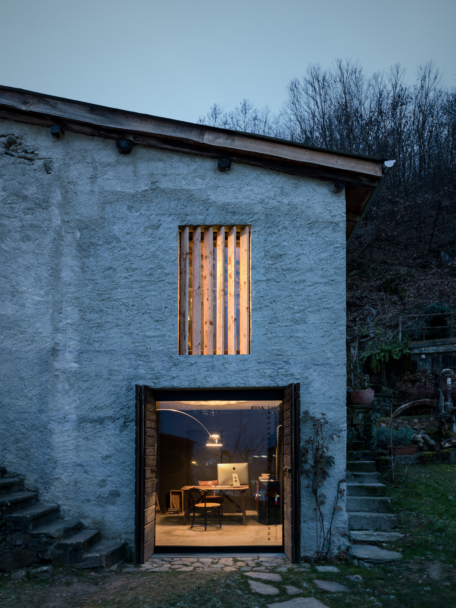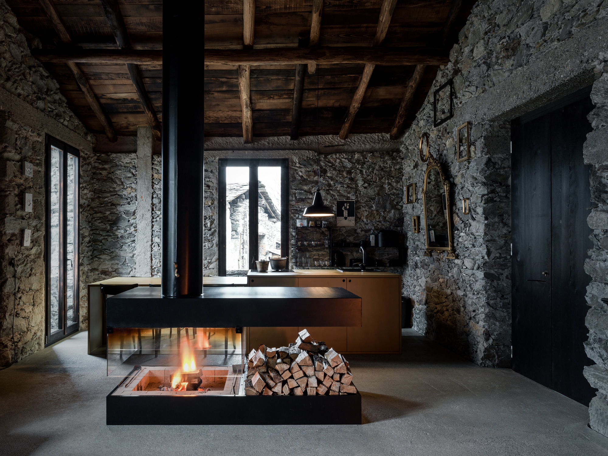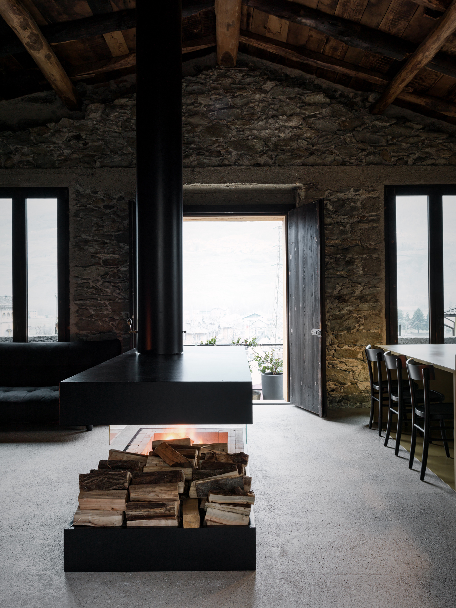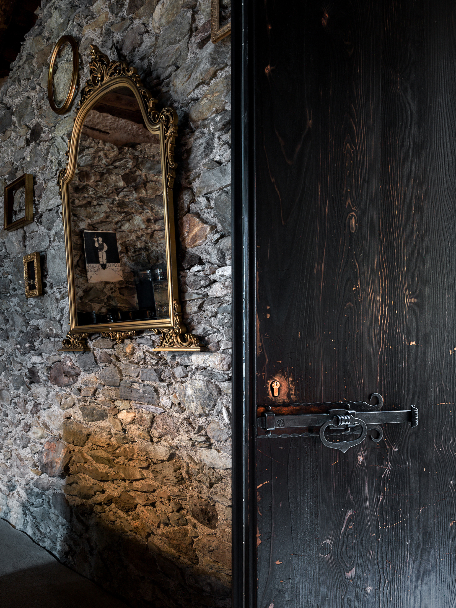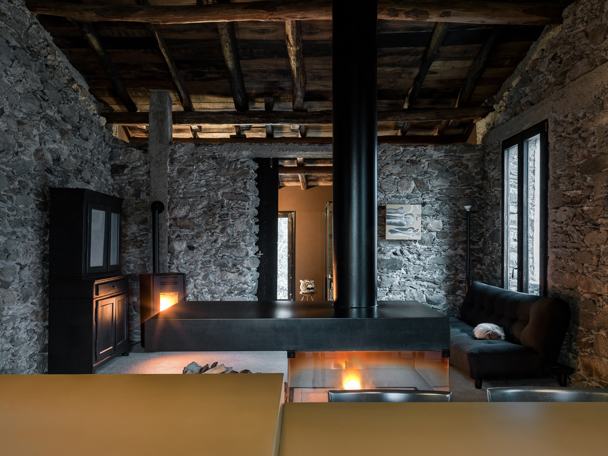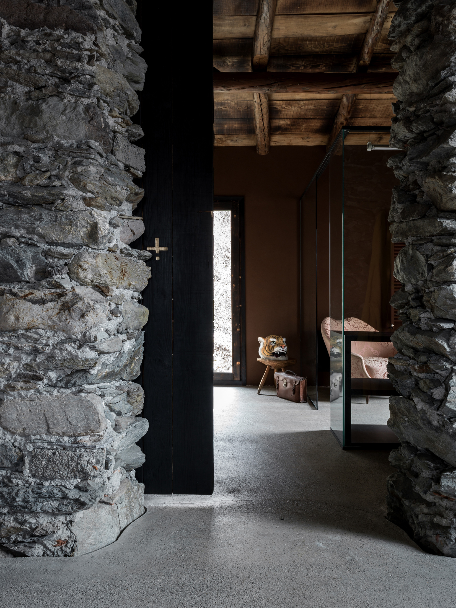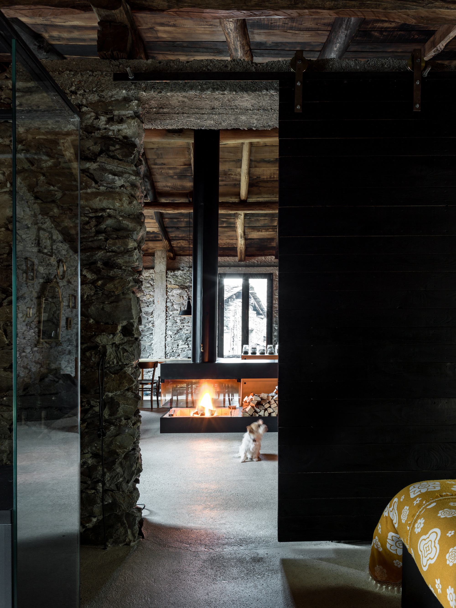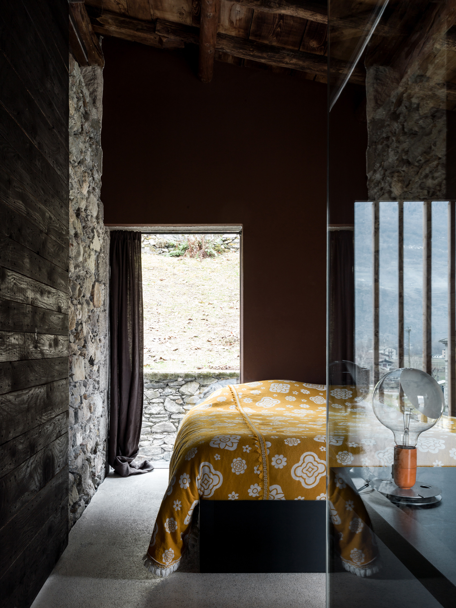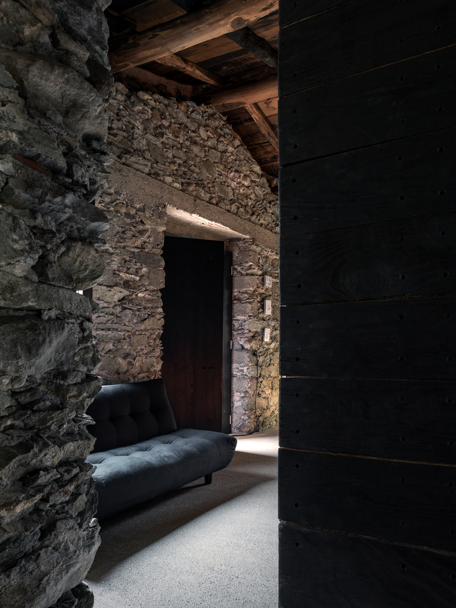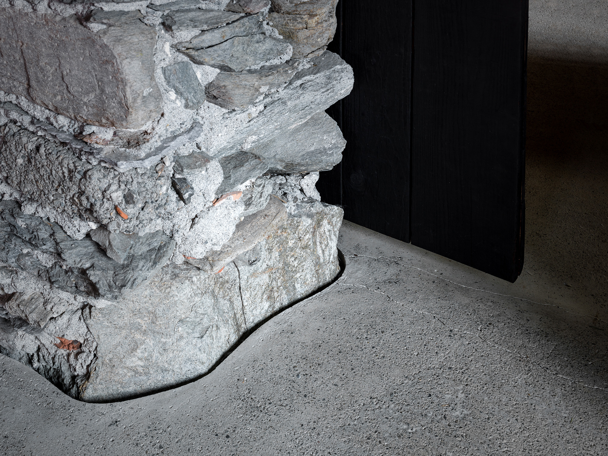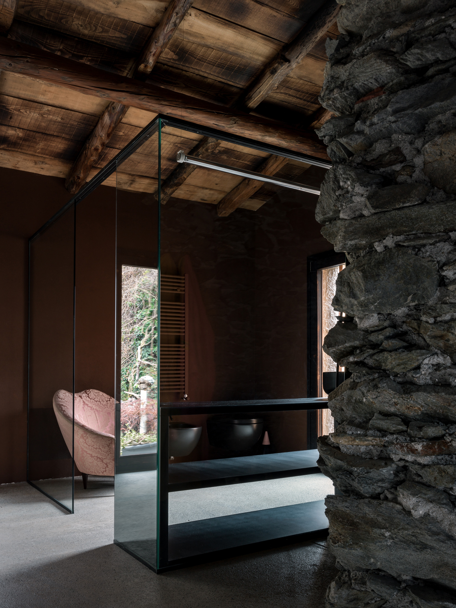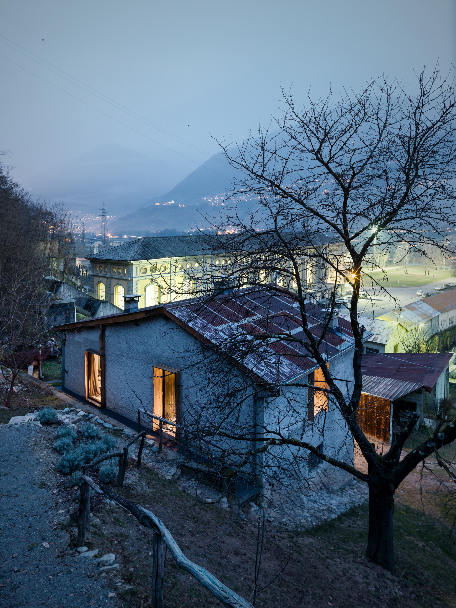A warehouse and barn from the 1900s carefully restored into a modern rustic home.
Located in northern Italy, Ca’ Giovanni is a gorgeous example of adaptive-reuse architecture and modern-rustic design. The property dates back to the 1900s and features elements added through the years by generations of the same family. Architect Alfredo Vanotti, founder of architecture and interior design firm EV + A lab, wanted to preserve as much as possible from the original building to honor its history and to bring its character back to life. However, to say that the cattle shed, barn, and warehouse have changed into a comfortable home would be an understatement. Completed with a thoughtful approach and respect for the site’s heritage, the dwelling brings together original features and subtle modern touches in a refined living space that emanates rustic charm.
The exterior has maintained its original plaster finish, while the windows now feature traditional wooden frames. Inside, the architect removed the plaster from the walls to uncover the original material. The raw solid stone boasts different shades of gray, adding a beautiful texture to the interior. Restored chestnut wood beams and ceilings with a rich brown color palette accentuate the rustic character further. Exposed concrete flooring gives a nod to the typical floors of the countryside homes of the past.
The ground floor contains a bar area on one side and a studio on the other. On the upper level, there’s a kitchen and living room, while the old storage room now houses the bedroom and bathroom. Elegant modern accents complement the rugged stone walls, from the minimalist fireplace to the pendant lighting. Similarly to his other projects, the architect used bespoke items throughout Ca’ Giovanni. Artisan-made elements include the wooden cabinets and doors as well as the painted iron fireplace, designed by Alfredo Vanotti. Finally, part of the furnishings are restored vintage pieces. Photography© Marcello Mariana.



