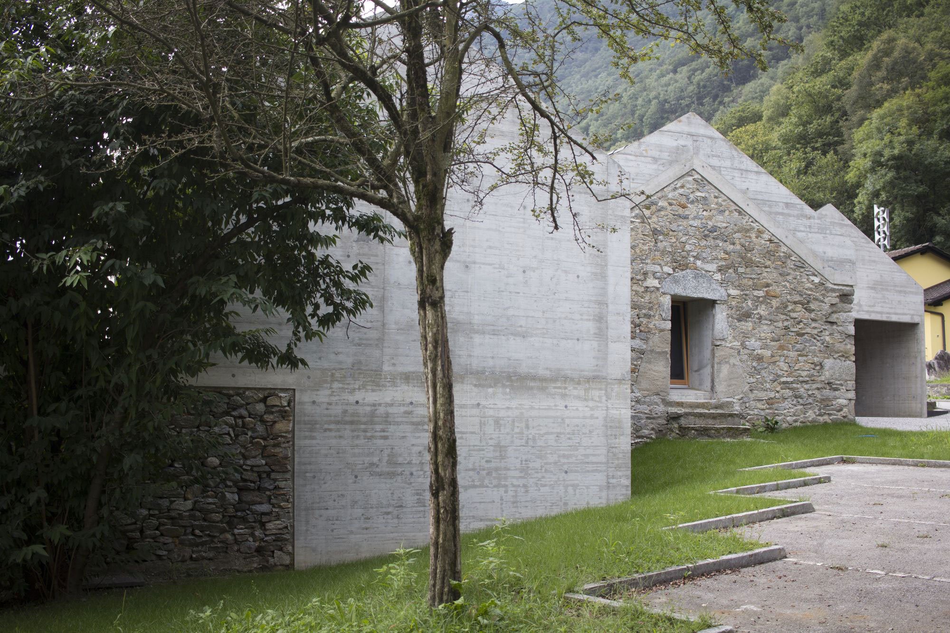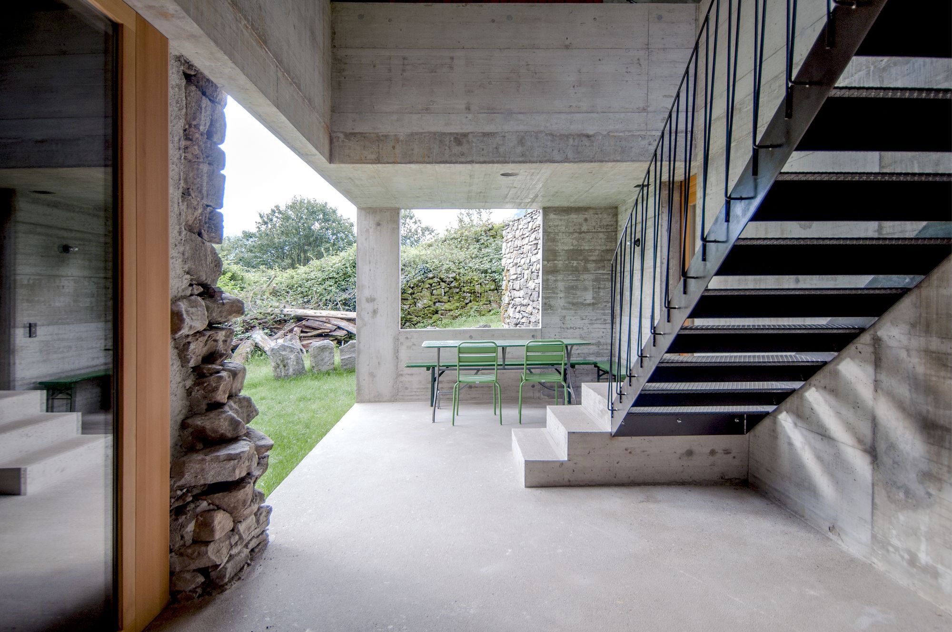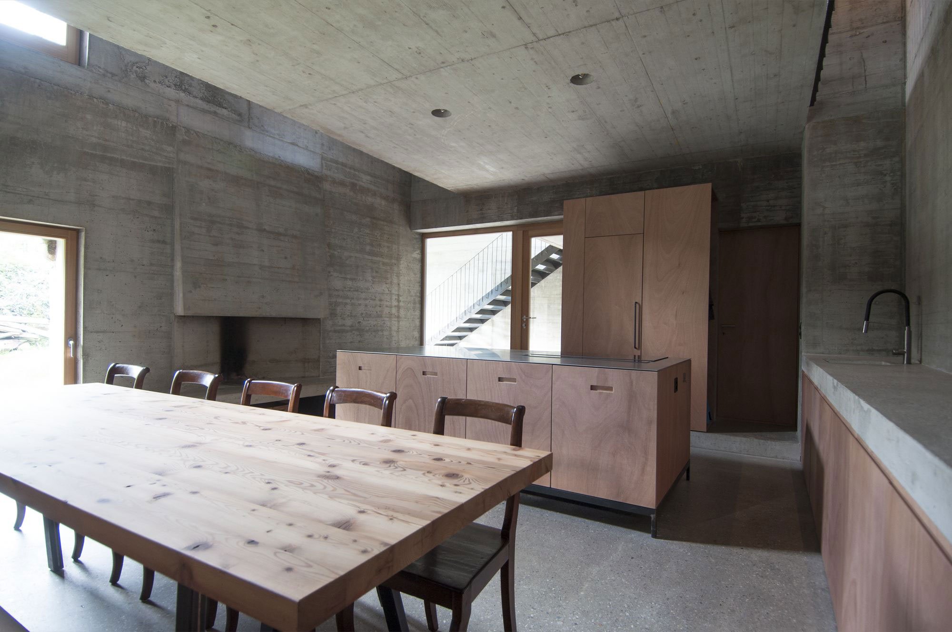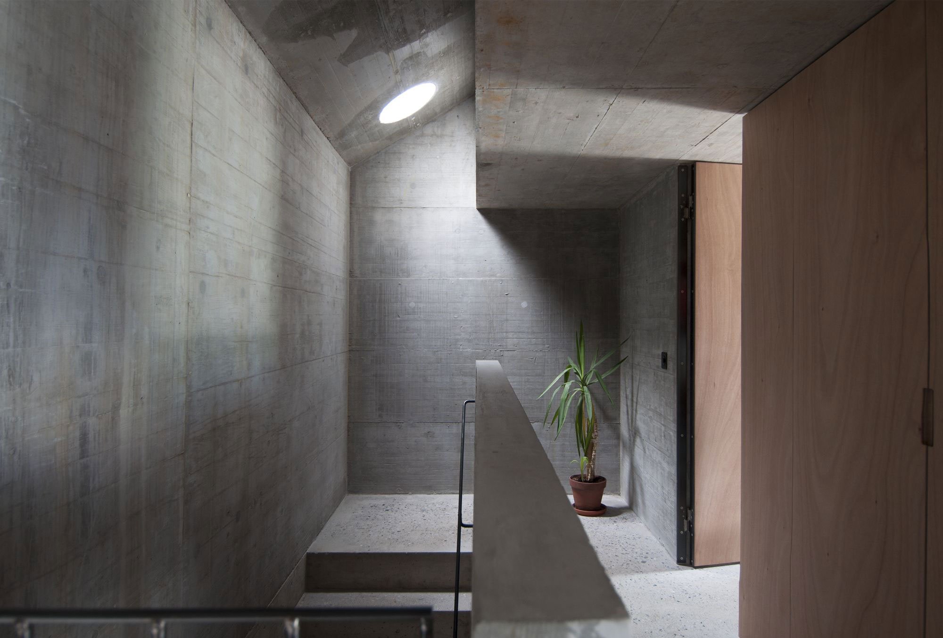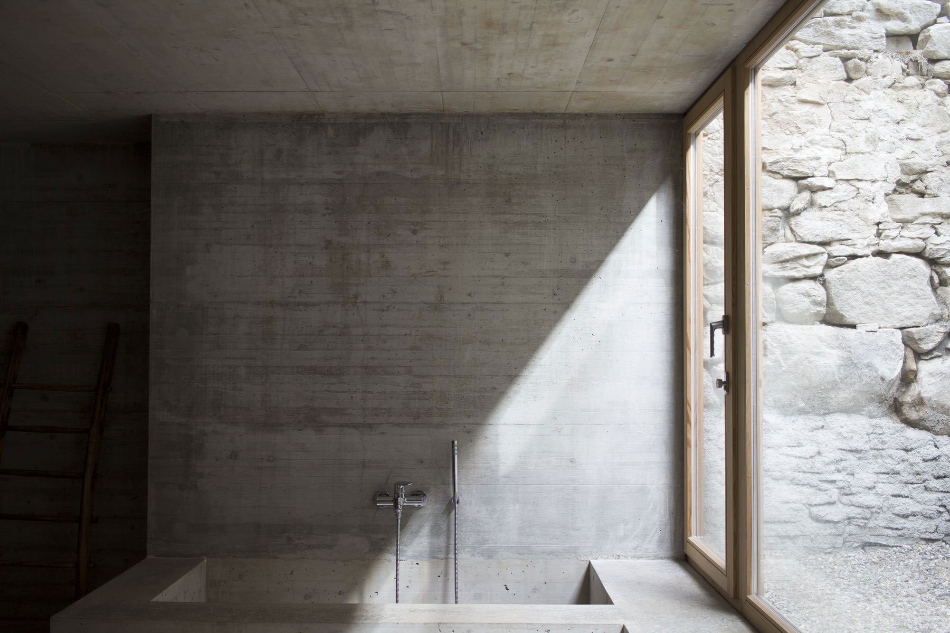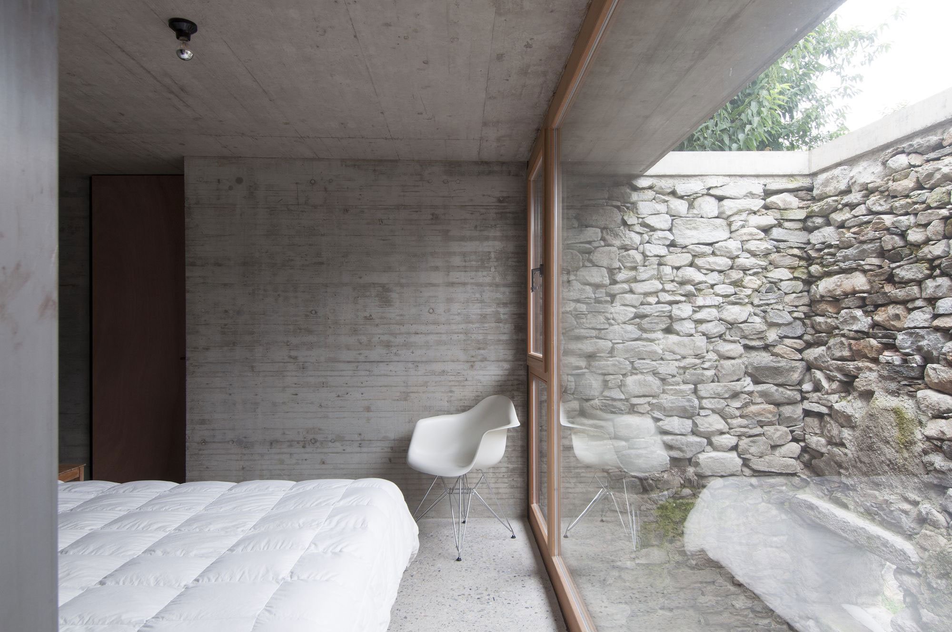An ancient building and an old barn transformed into a modern single-family home.
Located in the Prosito area, Switzerland, Ca’dal Mantova creates a link between ancient history and contemporary design. The large plot of land included two old buildings; one dating back to the mid-1400s, and the other – a stable – to the early 1900s. While the former incorporated recent additions from the ‘70s, the latter had remained almost the same for 100 years. Architect Andrea Frapolli preserved the identity of the existing buildings rather than demolish them and start anew. As a result, the new home has a strong bond to the rural context and history of the site.
The studio renovated the buildings but also added an extension that maintains the proportions of the old volumes. The exterior features exposed stone with partially plastered sections that enhance the character of the natural material further. Inside, the team used reinforced concrete for the flooring, walls, and ceilings, along with wood taken from the ancient larch beams of the old barn.
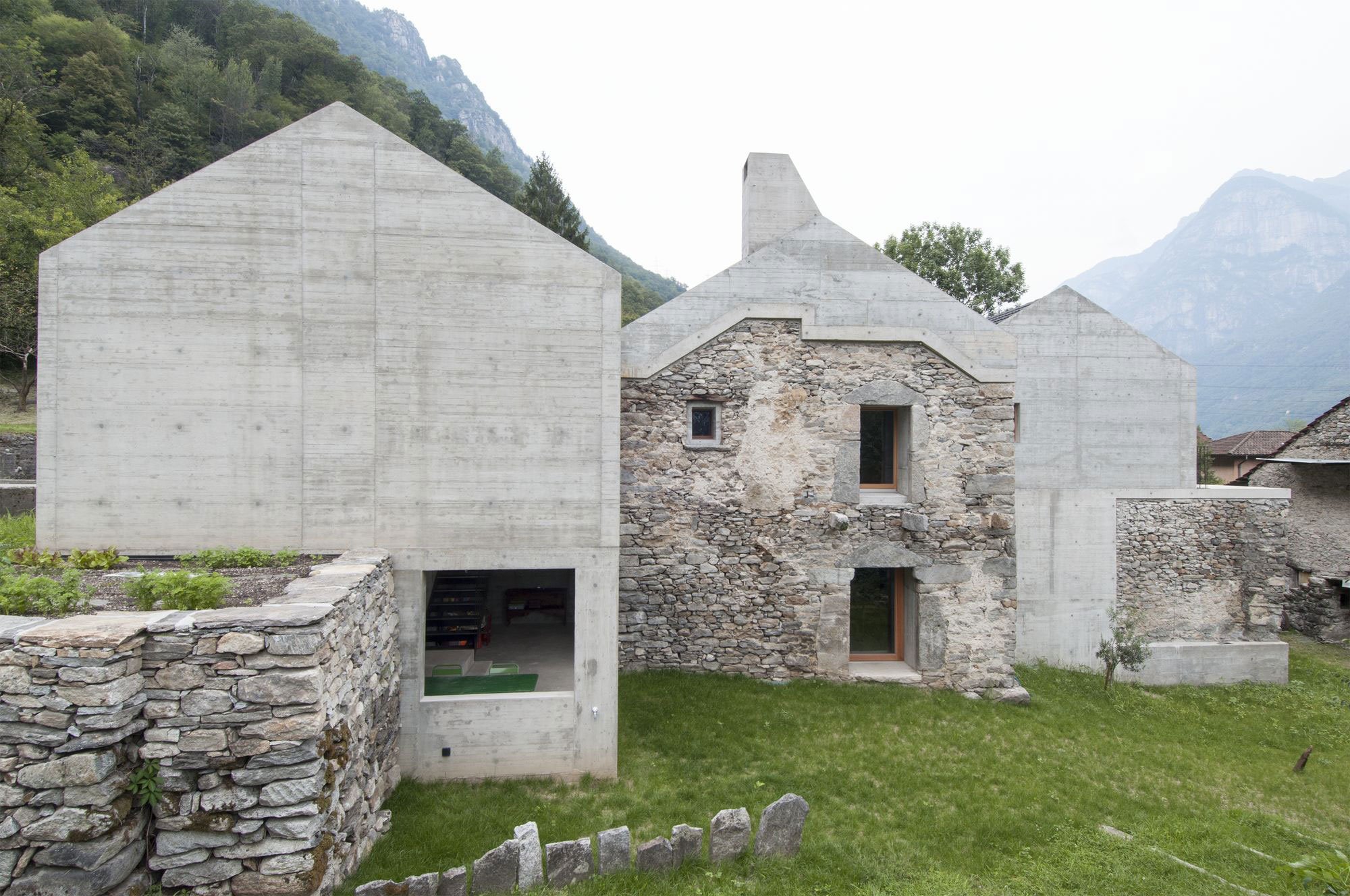
The new extension links the road and the main level. It houses the garage, covered outdoor spaces, laundry room, and cellar. The central volume contains the entrance that leads to the heart of the home, the kitchen. Here, a double-height ceiling allows a visual link between the lower floor and the upstairs living room. A passage connects this volume with the renovated stable and the intermediate floor.
The sloping terrain provided a perfect solution to create a sheltered courtyard between the central building and the stable, located downstream. Apart from providing privacy from the neighboring houses, this area also reinforces the dialogue between tradition and contemporary design with a natural stone wall. The master bedroom, the study, and the wellness area have direct access to the courtyard. Thanks to the final thickness of the buildings’ envelope created by layers of stone, insulation, and concrete, the studio ensured that Ca’dal Mantova has an energy efficient build. The walls retain heat during the winter months but remain cool during summer. Photographs© Alessandro Malpetti.
