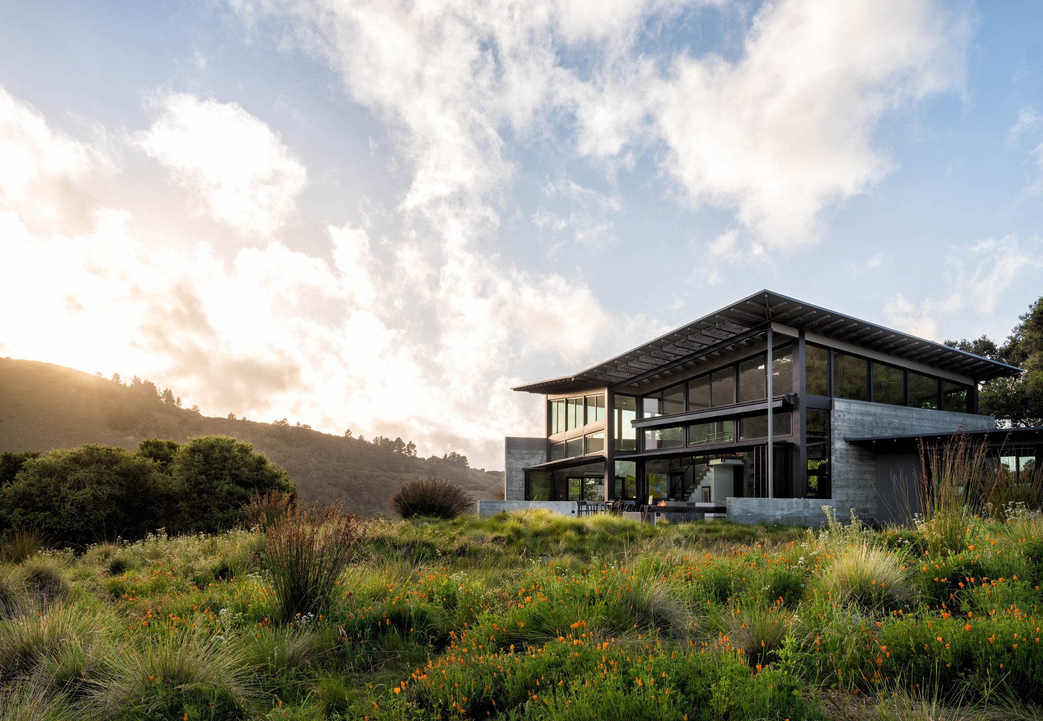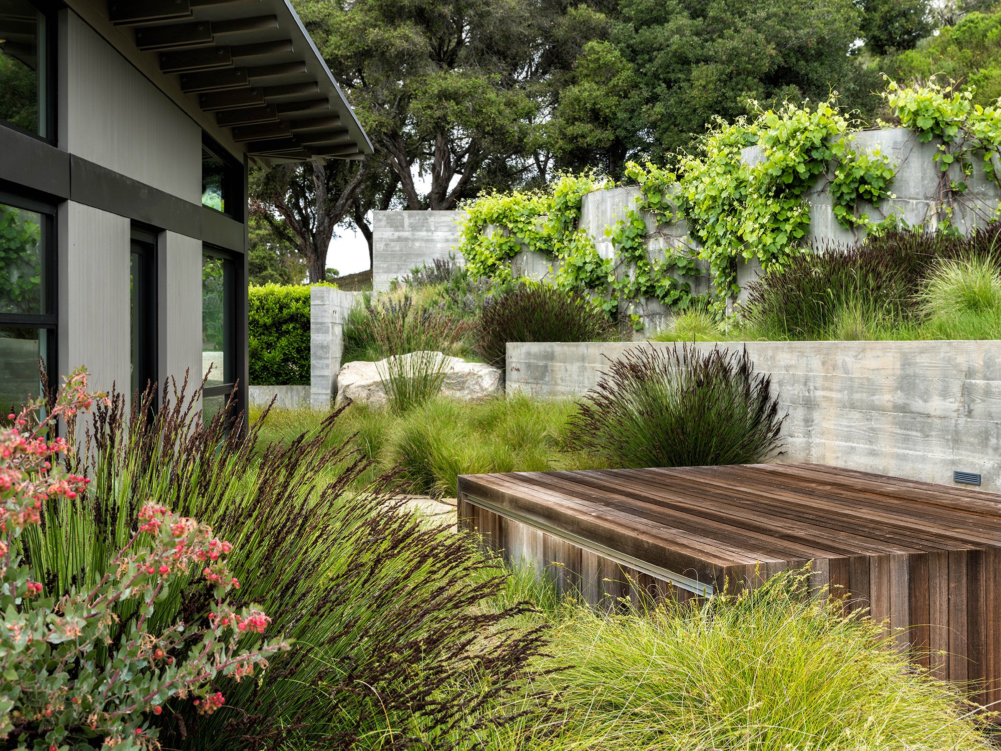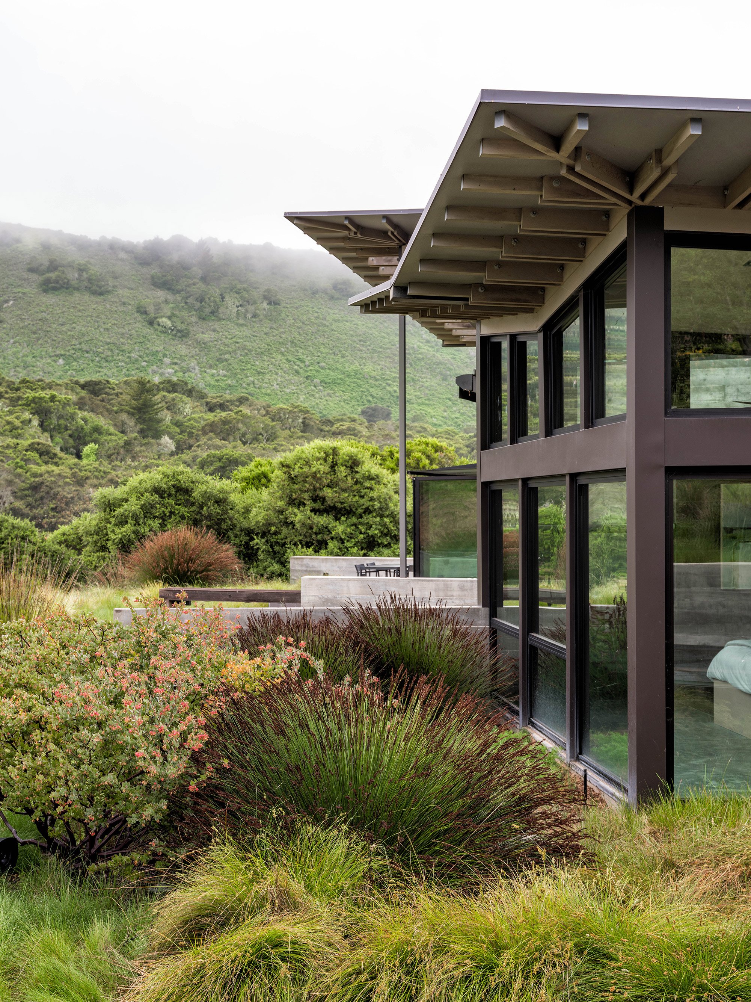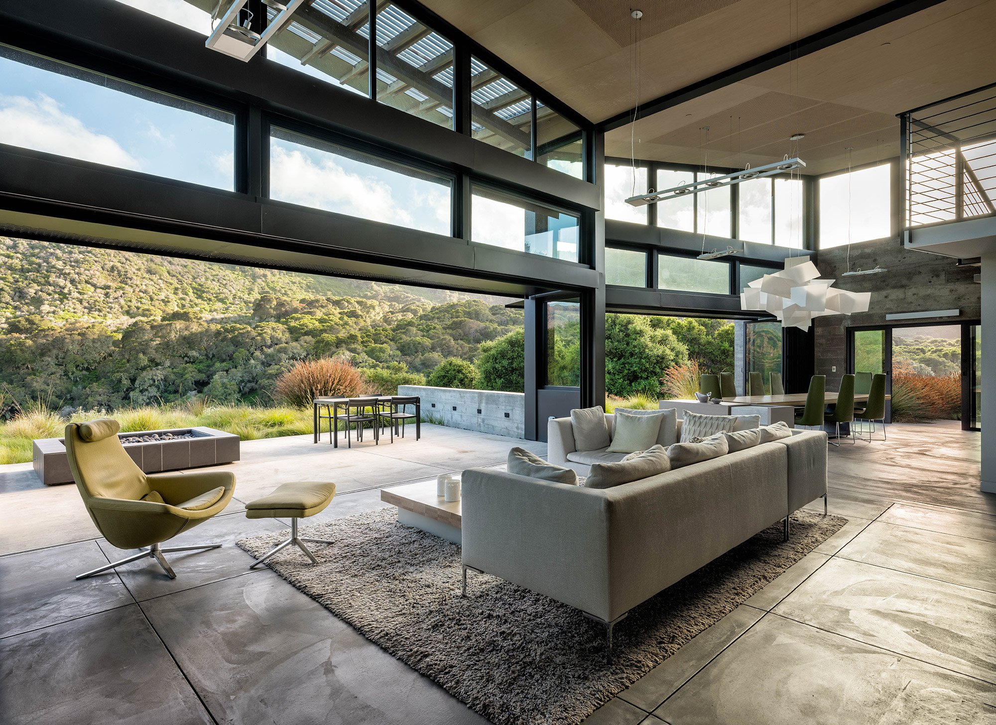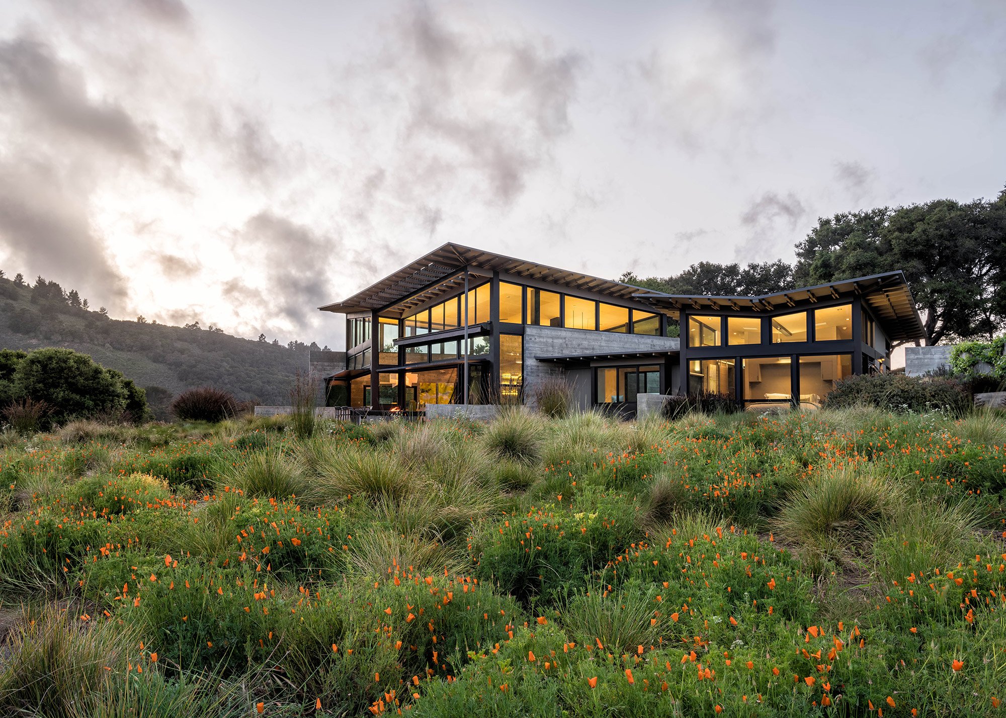A stunning three-pavilion retreat inspired by nature.
Designed as a serene retreat where the clients will eventually retire, the Butterfly House is a beautiful dwelling that shares a special link to the landscape it now calls home. The house stands on a plot of land between a valley and rolling hills in the breathtaking Santa Lucia Preserve, near Carmel, California. To provide generous spaces for visiting family, Feldman Architecture designed the 2,900 square-foot retreat with three pavilions. The surrounding nature provided sources of inspiration for the distinctive design; among them, the butterflies flying above the nearby meadows. Consequently, the retreat features butterfly roofs that give a poetic character to the structure.
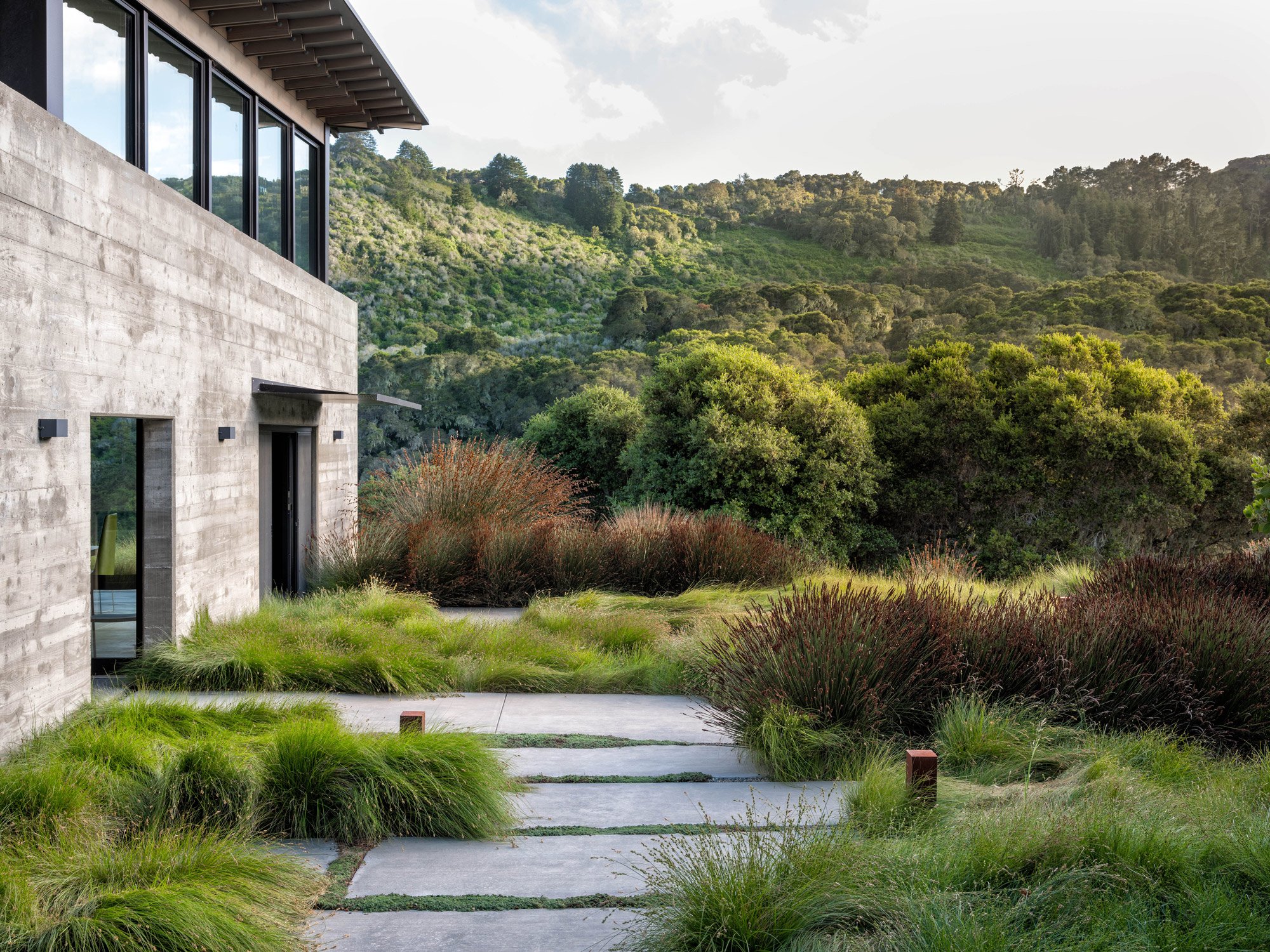
In a similar way to the firm’s previous projects, Butterfly House embraces its surroundings completely, welcoming the landscape indoors. Each pavilion has a different function. While the central volume contains the living room, dining room, and kitchen, the other pavilions house the sleeping, bathing, and relaxing areas. All three volumes open up to the striking canyon views below and to the hills rising above the house.
Landscape architecture by Bernard Trainor of Ground Studio follows the topography of the site and the natural movement of water. Plants weave in and out of the interstitial spaces between the pavilions, blending the house into its setting. Apart from their artistic design, the butterfly roofs also expand the living spaces towards the outdoors and harvest rainwater. The studio used glass and concrete to allow the house to absorb heat during the day and release it at night. Solar panels and passive thermal systems integrate the house into nature further. Photographs© Jason Liske.
