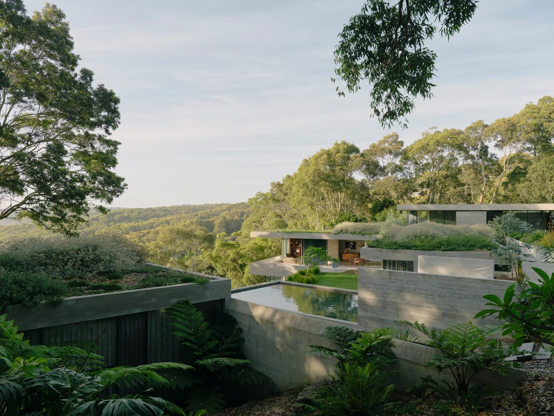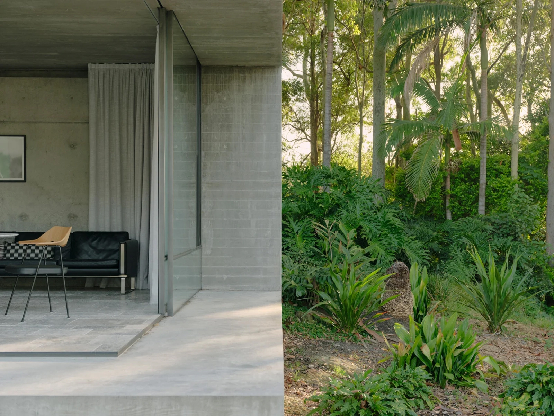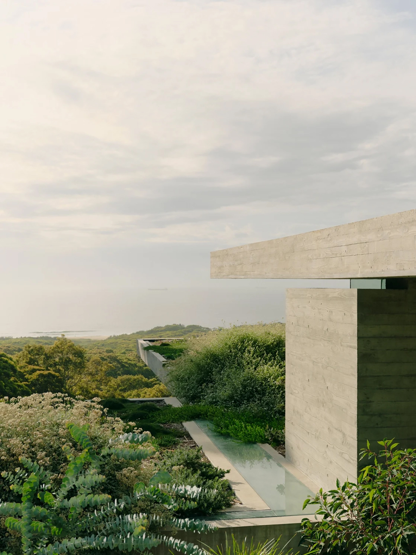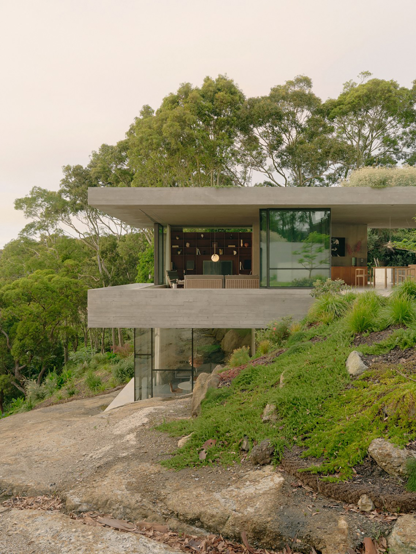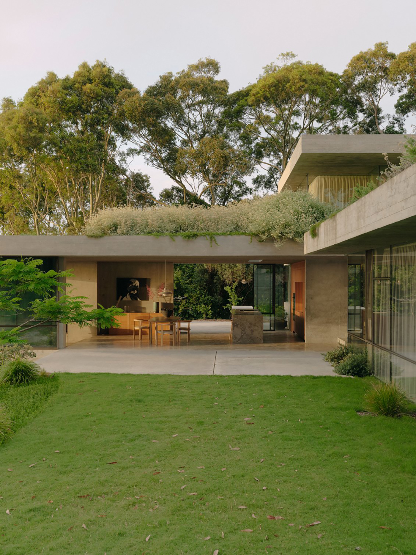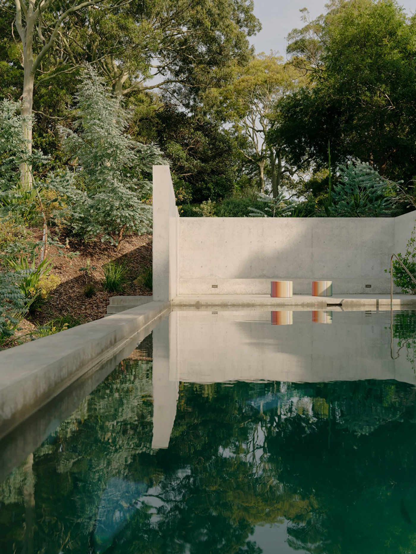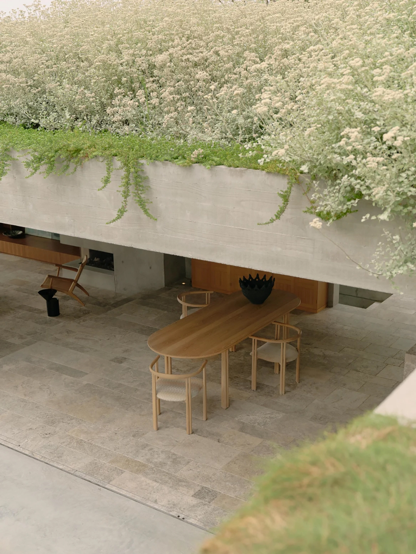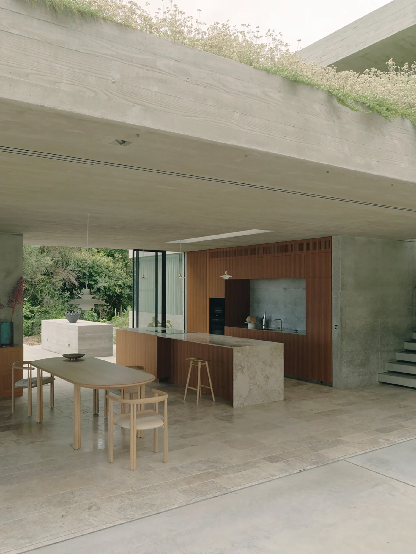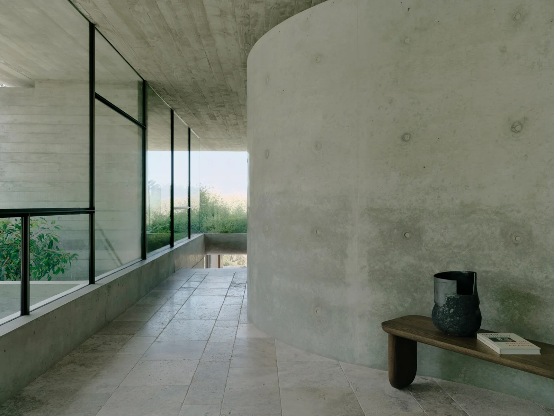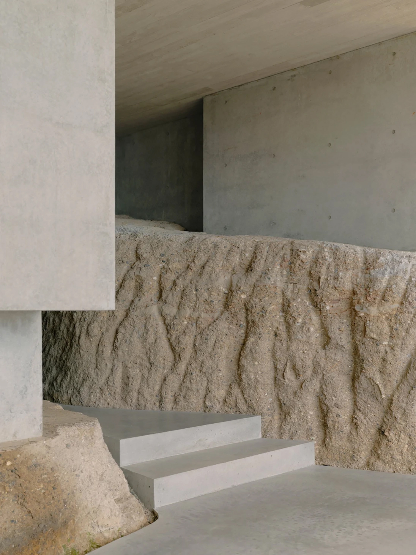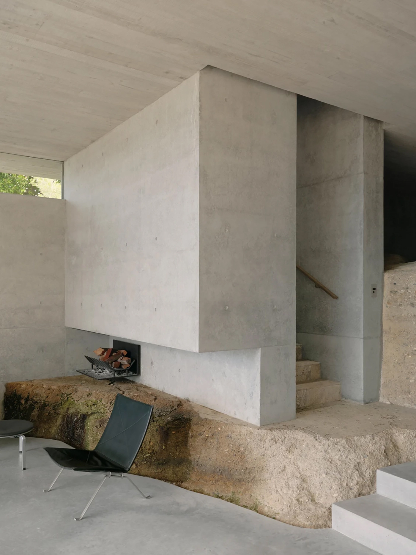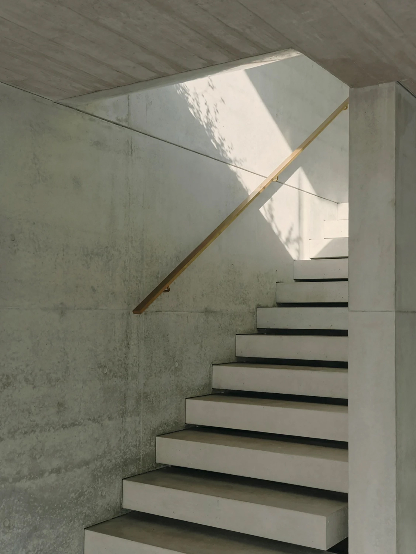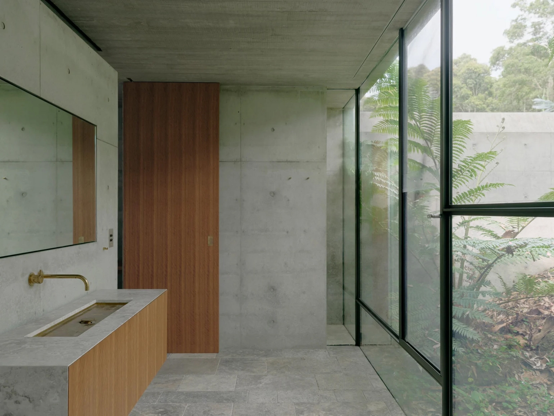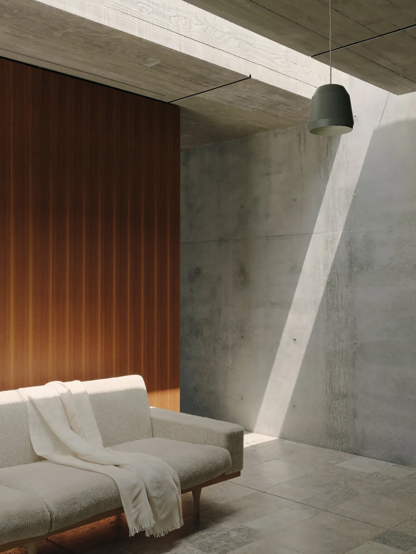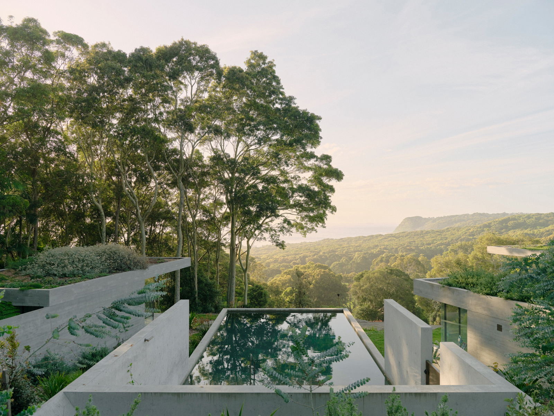A brutalist-style concrete house perfectly nestled in a lush landscape with ocean views.
Bunkeren, an architectural masterpiece by James Stockwell Architect, is a modern family home that combines brutalist design with sustainability and intimate spaces. Located in Whitebridge, a southern suburb of Newcastle, Australia, this home occupies the unceded territory of the Awabakal people and is set on an impressive inclining landscape, providing access to verdant bushland and breathtaking ocean vistas.
The project is a collaboration between James Stockwell and the Danish-Australian clients, who share a fascination with coastal bunkers and military fortresses. Inspired by the work of Jørn Utzon and the concrete architecture of coastal bunkers, Bunkeren showcases an elegant interplay of concrete textures and forms. The half-buried structure cleverly addresses the challenges of severe weather and bushfires common to the area, while also reducing its visual impact on the coastal site.
Nestled into the hillside, the house is almost invisible from the street, with only the entrance and main bedroom visible. The building is integrated seamlessly into its surroundings, with roof gardens containing local plant species like Allocasuarina, prostrate banksia, and Xanthorrhoea. These gardens help to blur the boundaries between architecture and nature, creating a poetic dialogue that reflects the Australian Institute of Architects’ commitment to sustainable design.
The interior design of this modern house is carefully planned to cater to a couple and their four young children, as well as hosting extended family gatherings. The five-bedroom home and studio feature an L-shaped plan with a spacious communal area that includes the kitchen, dining, and living spaces, all of which open up to breathtaking ocean views. Aligned with the site’s contour, the kids’ bedrooms and bathroom ensure a feeling of seclusion and distinction from the primary communal spaces.
An adaptable sitting room or study is located at the intersection of the home’s main wings, offering flexibility in the use of space. The interior design is elevated by the clients’ discerning choice of pendant lights, featuring notable designs like Peter Zumthor’s Candela di Vals, as well as fixtures by Utzon and Poul Henningsen. These lighting elements generate cozy, welcoming pockets of illumination, accentuating the project’s intimate scale and its role as a family residence.
The ground floor of Bunkeren integrates the existing bedrock, resulting in an organic connection between nature and architecture. Floor-to-ceiling windows fill the living spaces with sunlight, while solid stone floors and wood furniture complement the concrete walls and ceilings. Outside, a concrete pool with an outdoor shower, terraces, and luxuriant roof gardens contribute to the project’s sustainable ethos.
Overall, Bunkeren is a testament to James Stockwell Architect’s ability to create a visually striking and functional family home that embraces its coastal site and bushland setting while addressing modern concerns of sustainability and resilience. Photography © Tom Ross.



