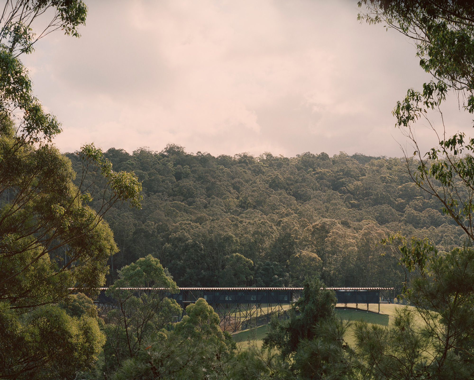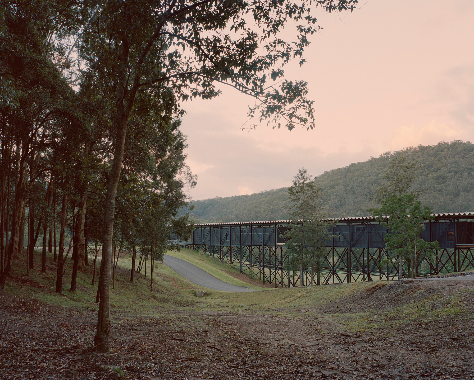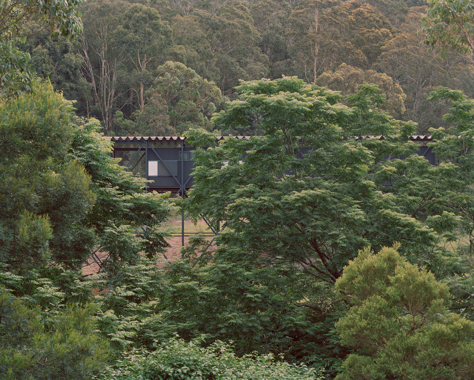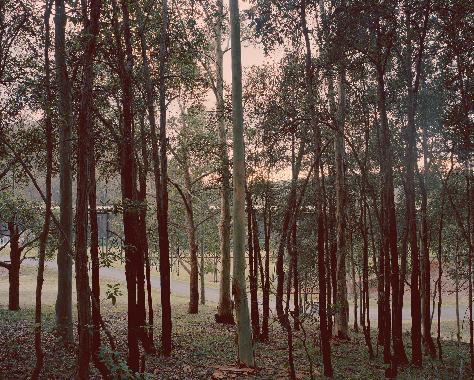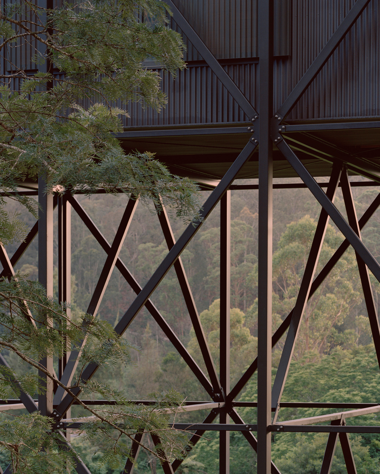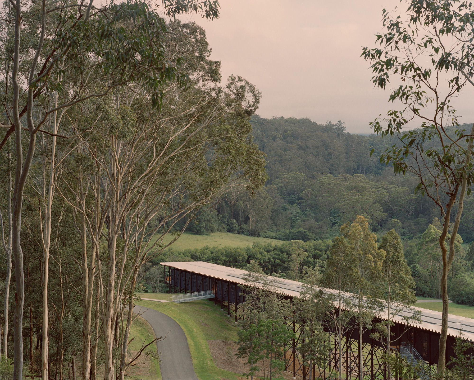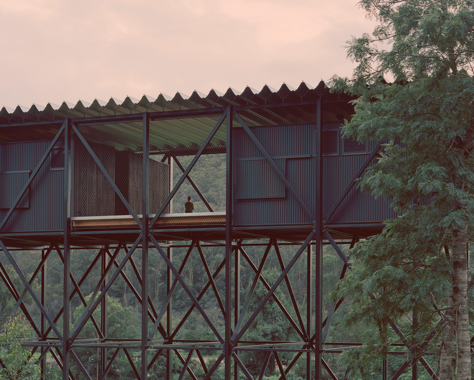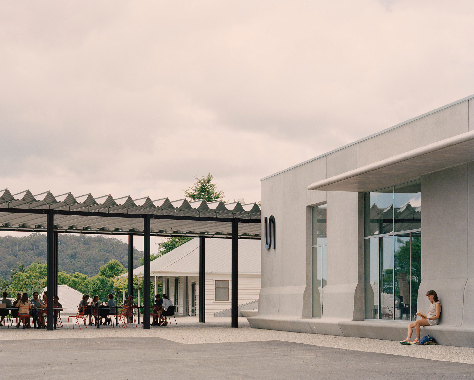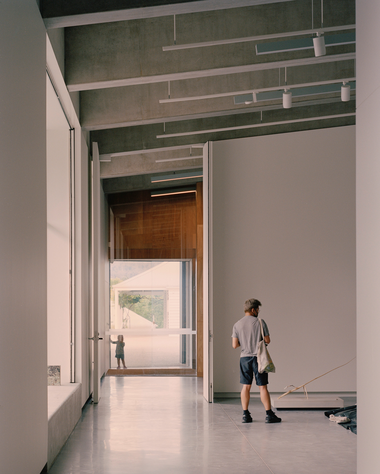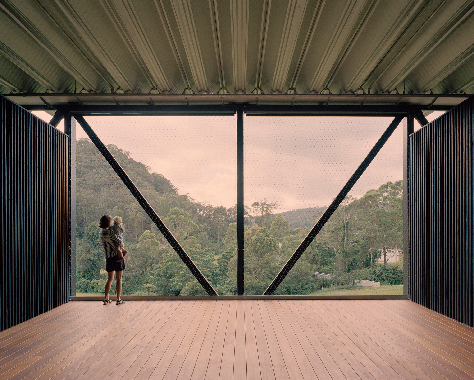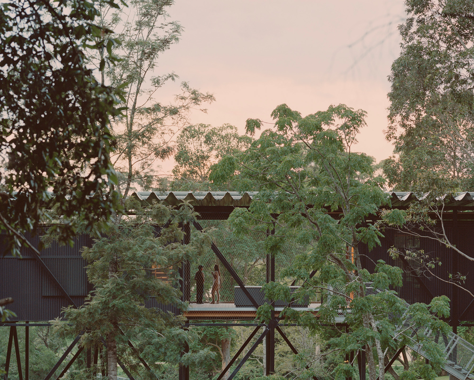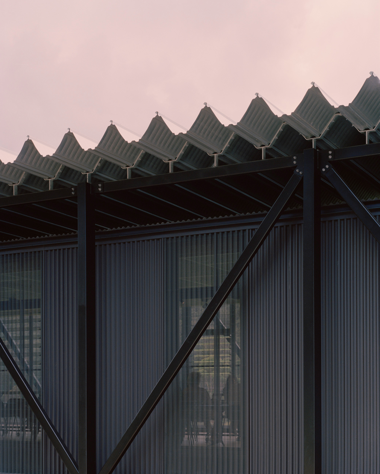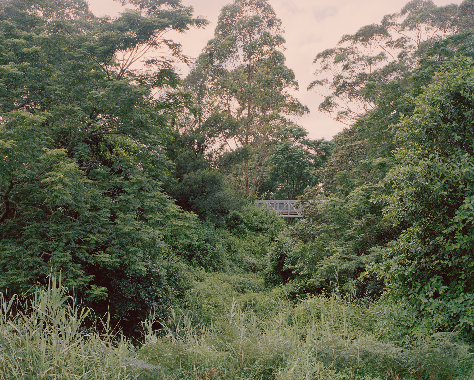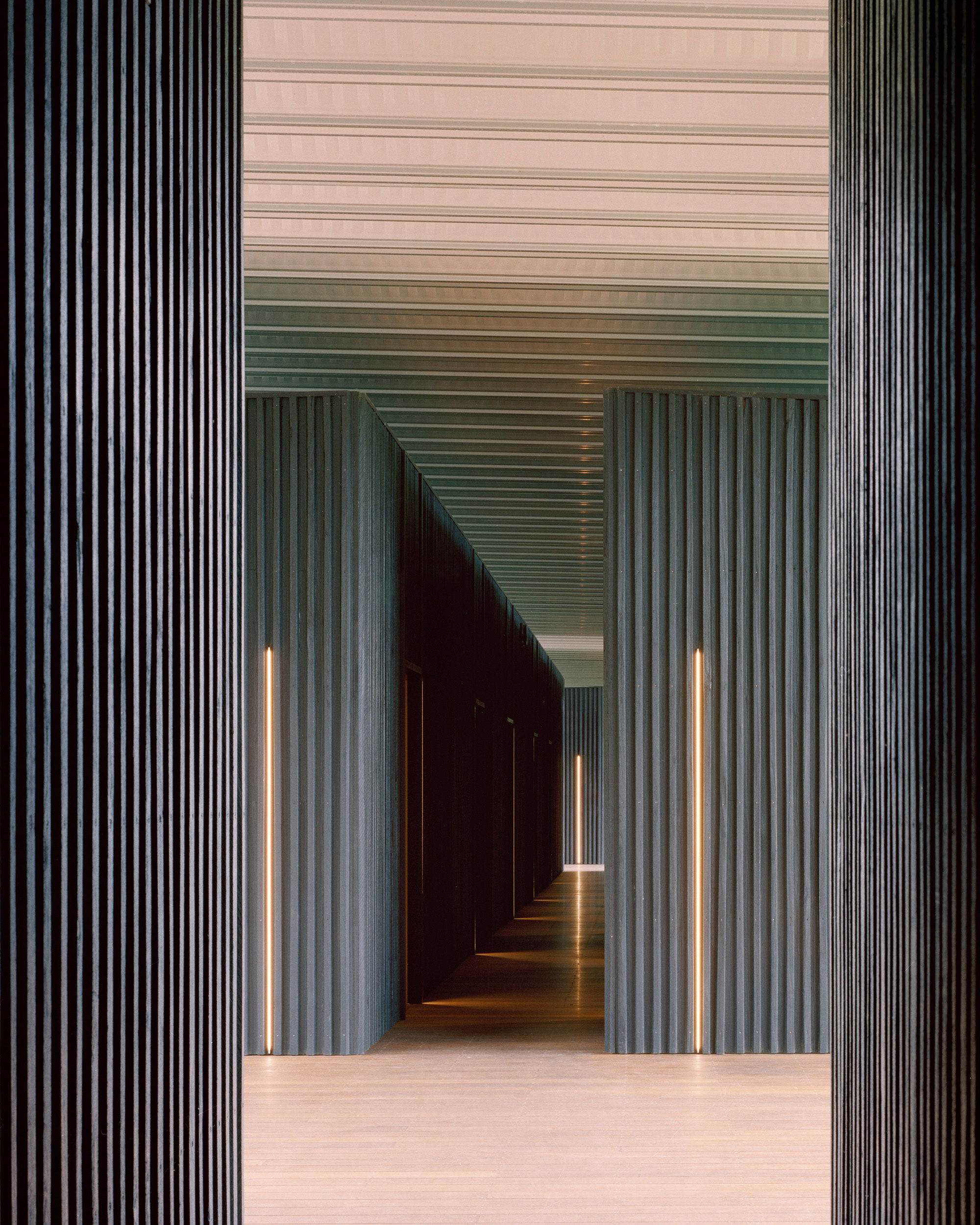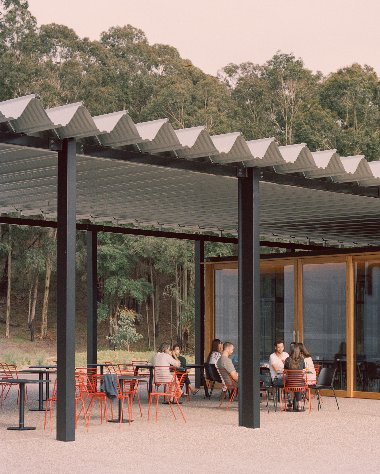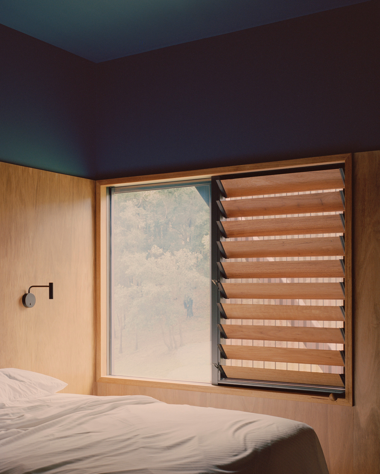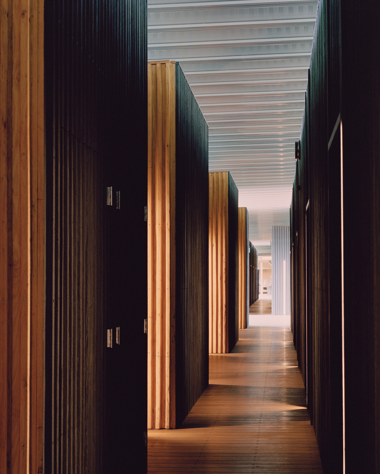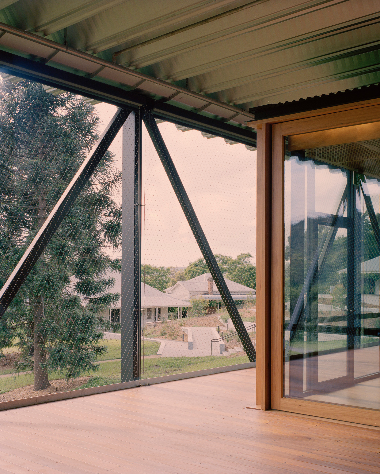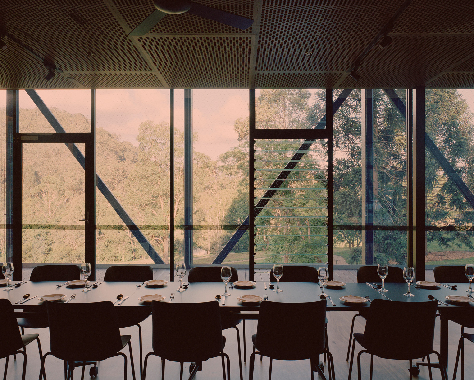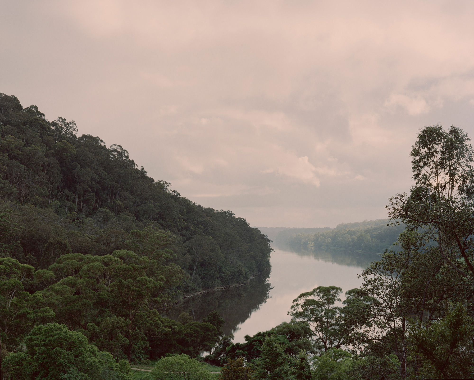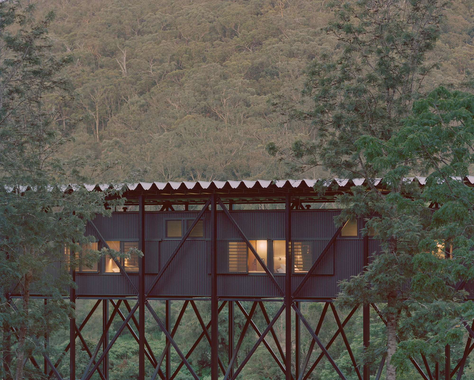Cultural buildings nestled between a river and a woodland in Australia.
Donated to the Australian people in 1993 by Arthur and Yvonne Boyd, the Bundanon property spreads across 1,000 hectares that overlook the Shoalhaven River, near Nowra, on the southern coast of New South Wales, Australia. Architect Glenn Murcutt, in collaboration with Wendy Lewin and Reg Lark, completed the Boyd Education Center in 1999, with other historic buildings also on site. Melbourne-based Kerstin Thompson Architects recently designed two structures for the Bundanon Trust: an Art Museum and The Bridge for Creative Learning. Completed in association with Craig Burton and sustainable design engineers Atelier Ten, the project takes into account the site’s cultural and architectural legacy as well as climate change concerns.
The design pays homage to the landscape and the area’s history while responding to current and future climatic challenges. At the same time, the architecture takes inspiration from Australia’s trestle flood bridges and the native bush land. The new additions comprise an Art Museum, which the architects partly embedded in the landscape. Designed as a 160-meter-long structure, The Bridge houses a creative learning center with accommodation spaces.
Both buildings have designs that can withstand the area’s harsh conditions, including flooding and bushfires. Resistant to fire, the Art Museum is partly subterranean. It houses Bundanon Trust’s extensive $46.5 million collection with some 4,000 items. The Bridge supports the natural flow of floodwaters below it, instead of restricting their circulation. This structure abuts the museum at one end and also bridges an existing gully. Within The Bridge, 34 bedrooms and common areas, including dining spaces and a cafe, welcome students and visitors alike. The studio ensured that the project is as sustainable as possible. The buildings have solar panels, natural cooling, and a net zero energy target. Photographs © Rory Gardiner.



