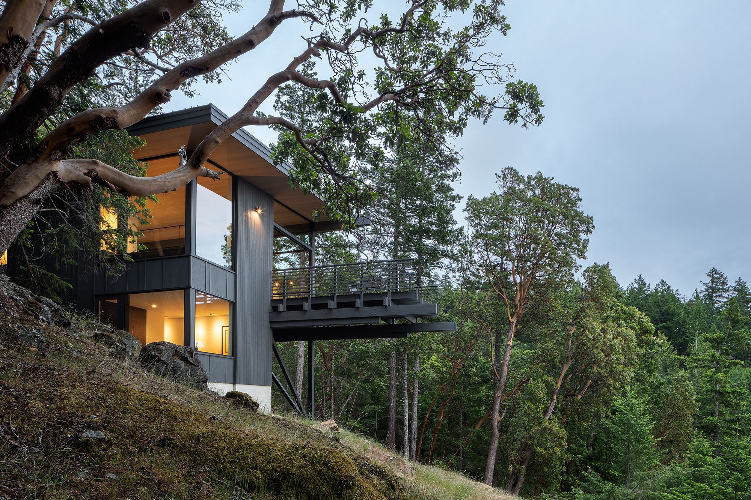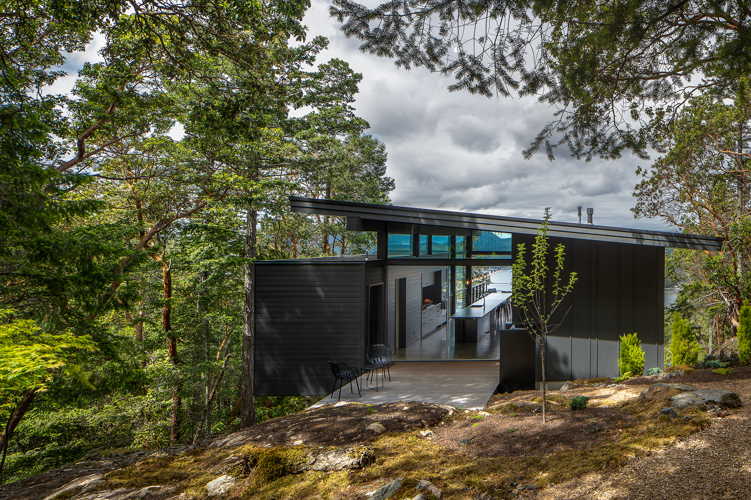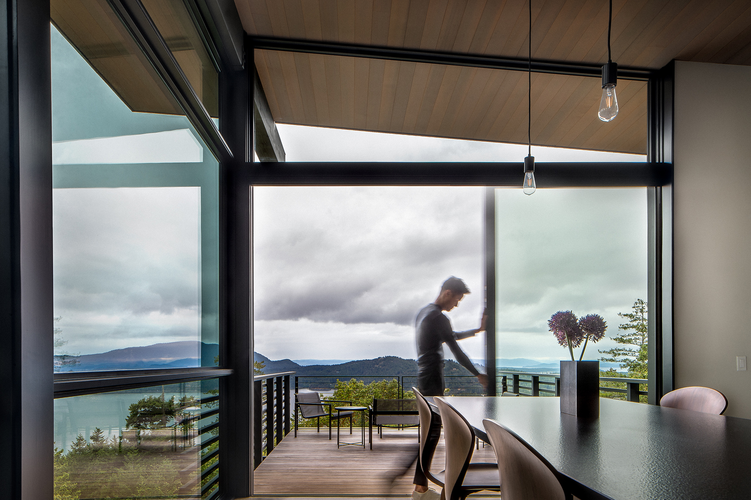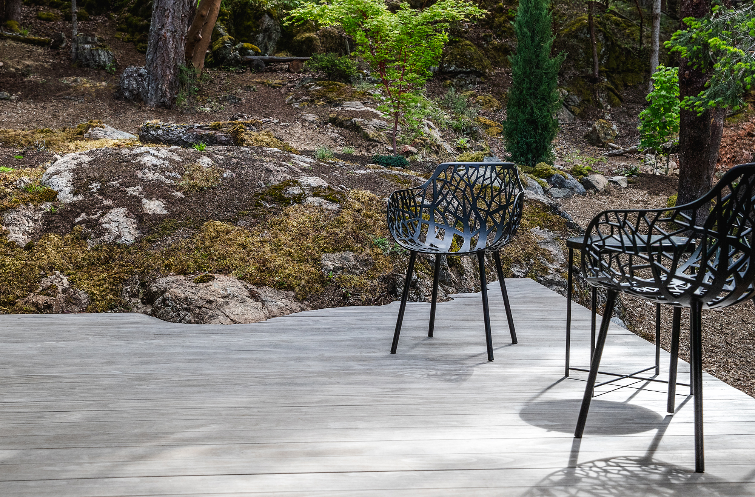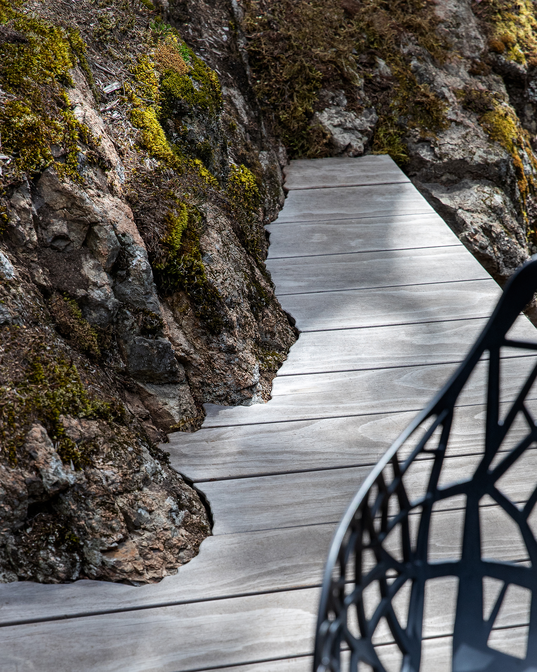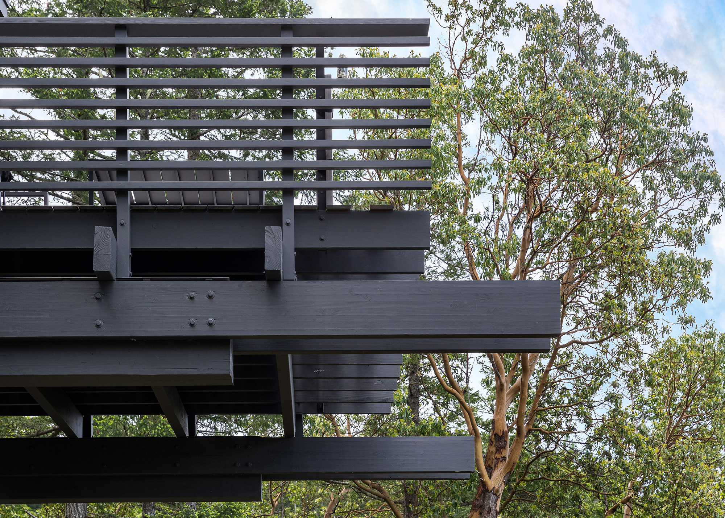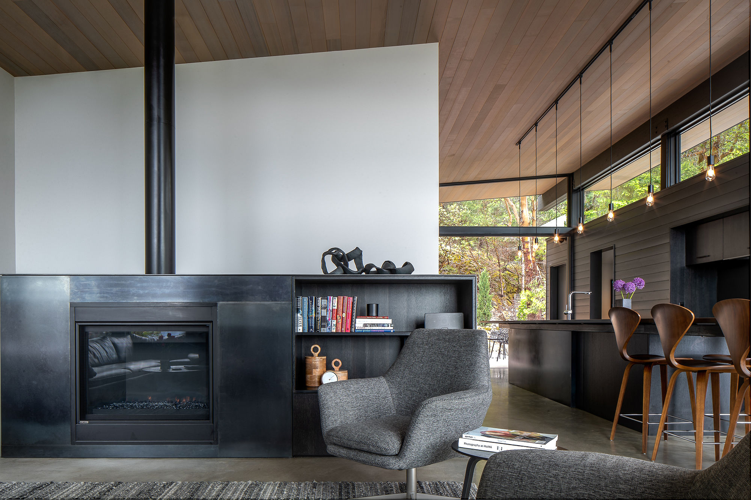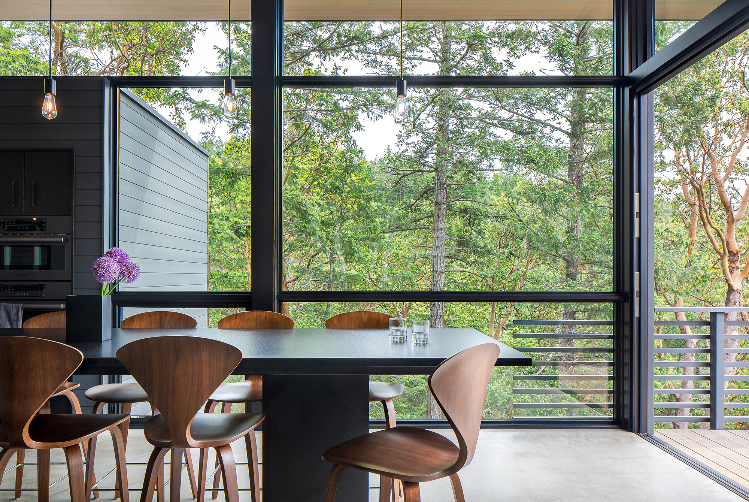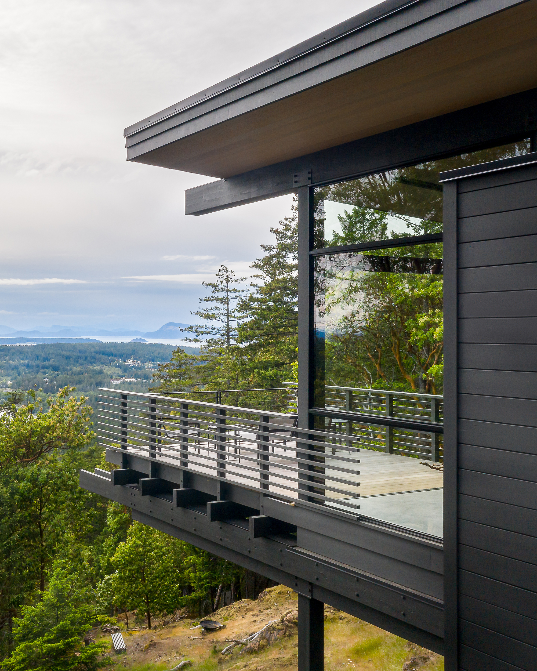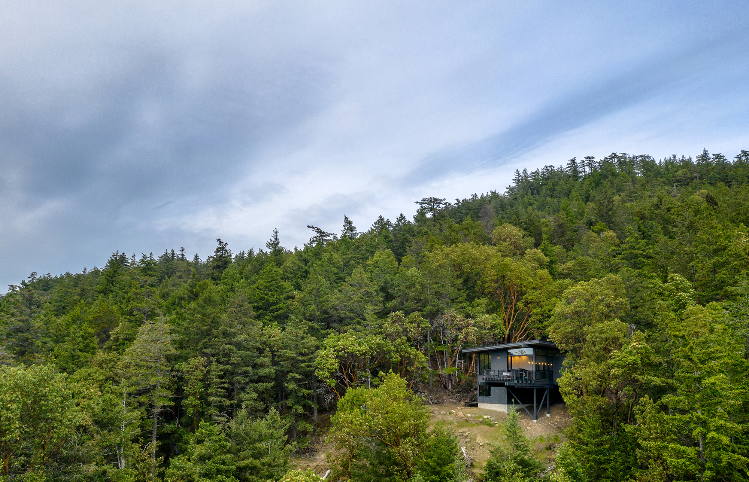A retreat designed with a cantilevered form that extends toward water views in the Pacific Northwest.
Designed by architecture studio Heliotrope, this retreat on Orcas Island, Washington, makes the most of a challenging site to optimize the dialogue between living spaces and nature. The parcel, located on a steep hillside where mature trees grow alongside grassy basalt bedrock, presented the architects with a great opportunity to immerse the structure into the site in a creative way. Without removing any trees or excavating the hill, the studio built the black house around natural features, thus embracing the narrow clearing in the woodland. Elevated on point-load columns that stand on exposed bedrock, the cabin cantilevers 22 feet above grade toward water views. On the opposite side, the retreat has a strong connection with the surrounding Douglas fir and Pacific madrone forest, making the inhabitants feel like they’re living in a tree house.
The architects placed the more intimate bedrooms and bathrooms on the forest side; here, the rooms open to views of the woodland and a rocky hillside. By contrast, the dining area and the living room overlook the San Juan islands. Pocketing sliding doors on both ends establish a seamless corridor that runs through the entire house, connecting two terraces. Minimalist and built to last with little maintenance, the cabin features understated, rectangular forms and honest, durable materials. Apart from solid wood with a dark stain on the exterior, the house also features polished concrete flooring throughout. Finally, large overhangs and clerestory windows to the south ensure optimal winter solar heat gain. The studio completed both the architecture and the interior design for the Buck Mountain Cabin. The team also collaborated with Native Landscapes on landscape design. Photographs © Taj How



