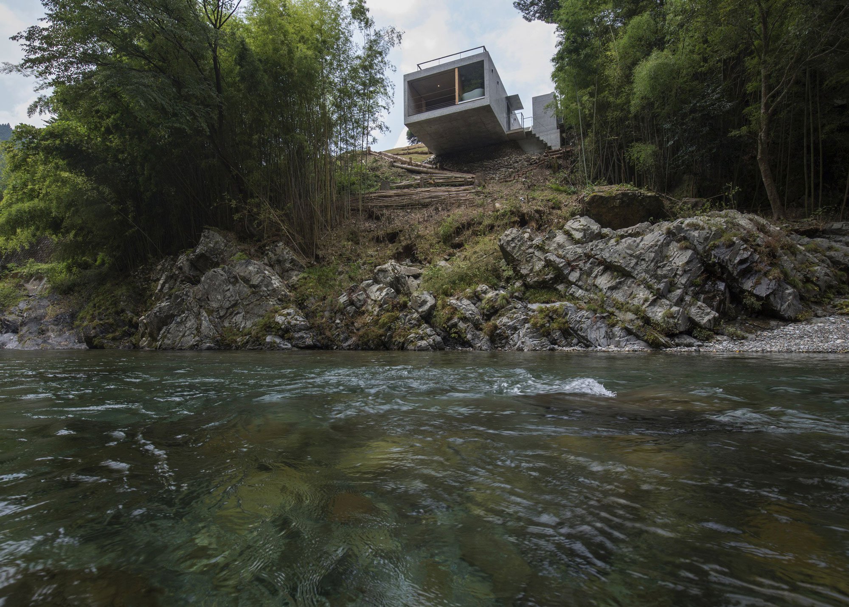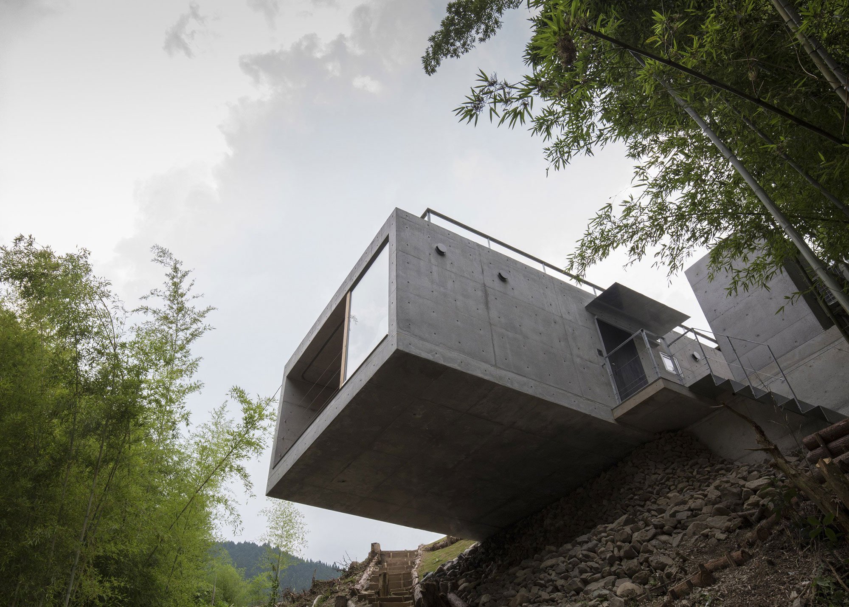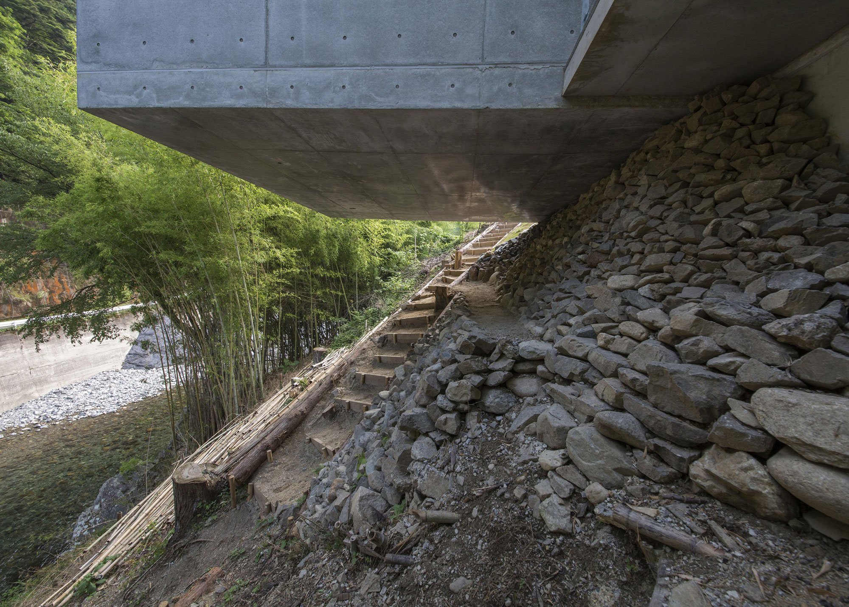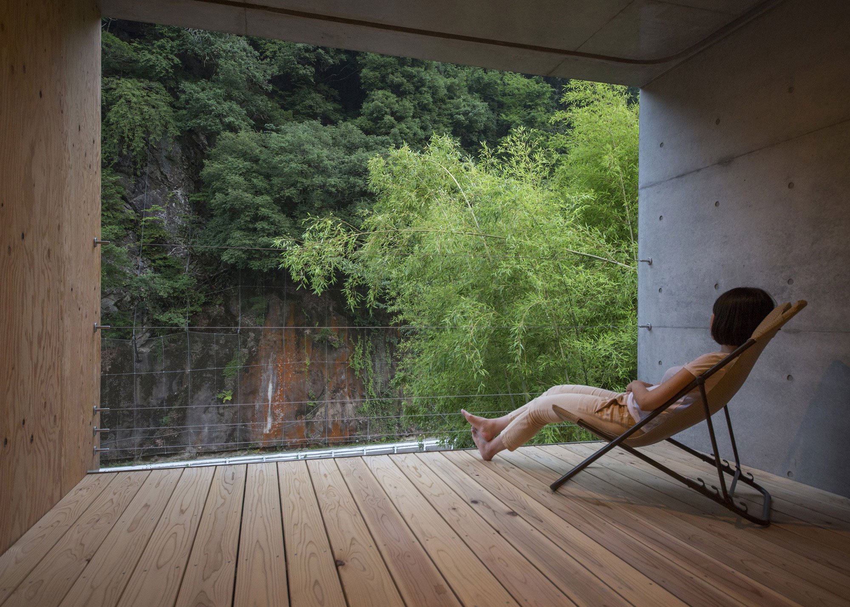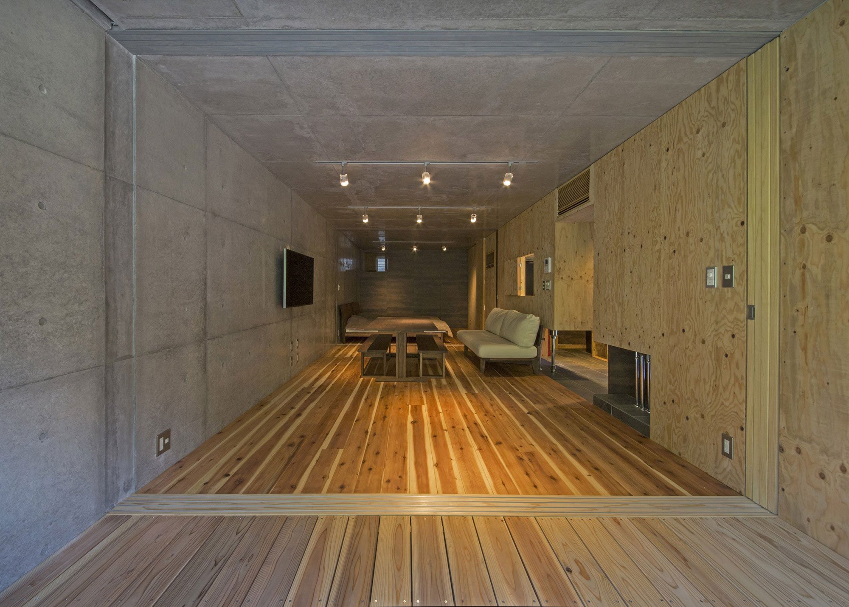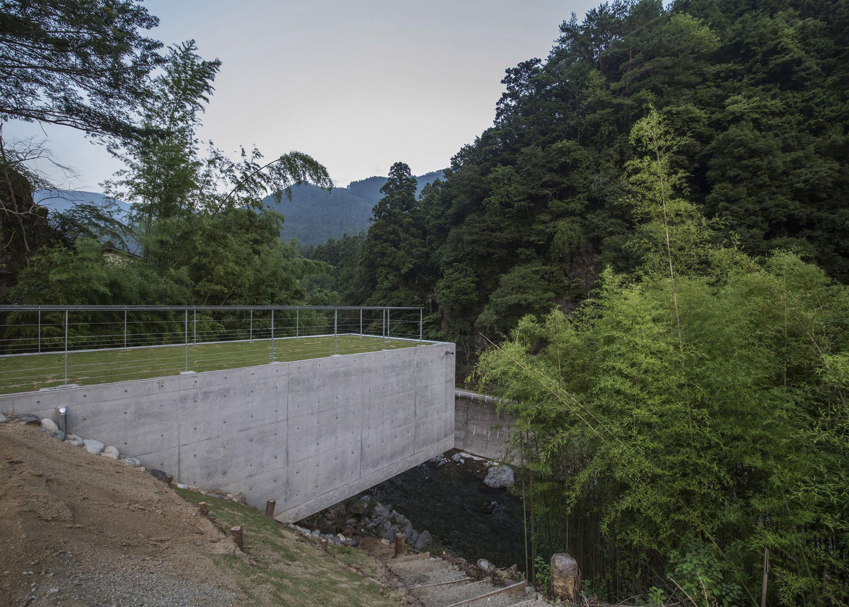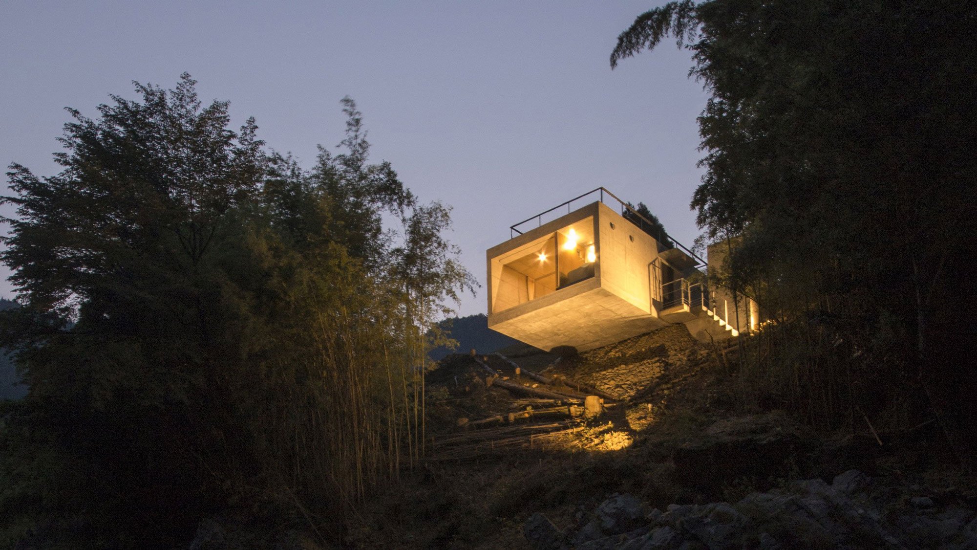Contemporary design enriched by creative architectural solutions.
Heavily influenced by its location, this minimalist cabin solves complex architectural problems in a creative way. Designed by architect Masato Sekiya, the weekend house blends a brutalist aesthetic and ingenious building solutions with optimal landscape integration. The modern fishing cabin sits on a steep slope in a gorgeous mountainous area in the Tenkawa village, Nara prefecture, Japan. The elongated concrete volume cantilevers over a rocky ledge, 17 meters above the Ten River. To solve the issues of potential riverbed collapse or flooding, the architect partly buried the structure into the rock. A concrete fulcrum supports the building, while a mass of concrete provides the counterweight.
The interior contains a kitchen, bedroom, and bathroom on one side, and the master bedroom, lounge space and deck area on the other. The deck offers stunning views over the river, cedar forests, and the mountains, bringing plenty of natural light inside the house at the same time. Sliding doors open up the rooms to nature, but create private spaces when needed. Raw wood and smooth concrete give the décor a refined look, with minimal furniture also enhancing the house’s elegant design. The roof doubles as a lawn while hiding the minimalist cabin from the road. Steps lead towards the water, inviting the owners to enjoy a bit of ayu fly fishing. Photographs© Masato Sekiya.



