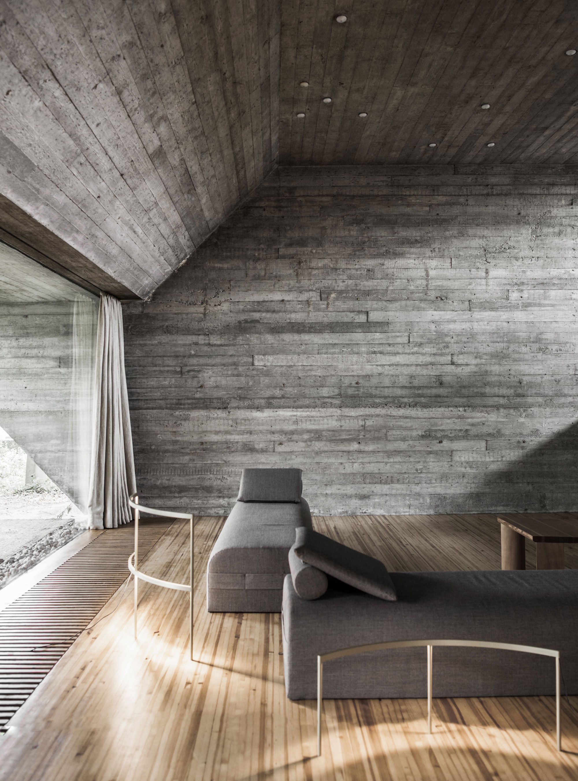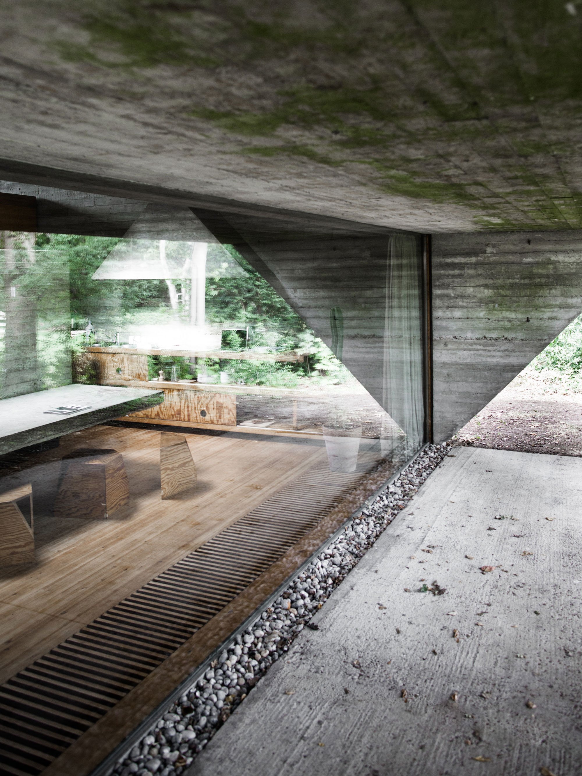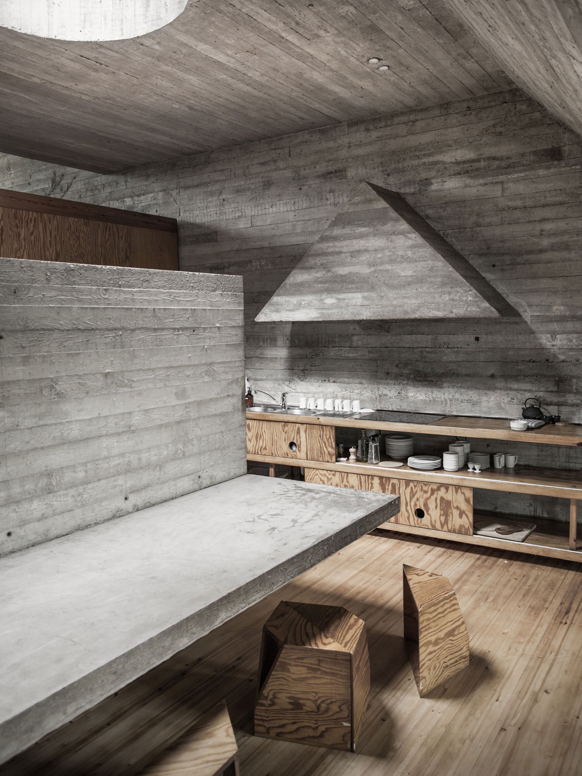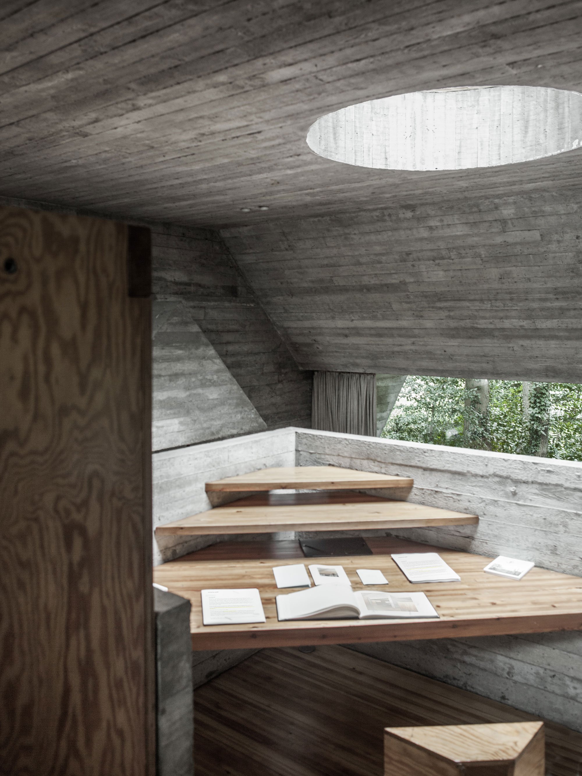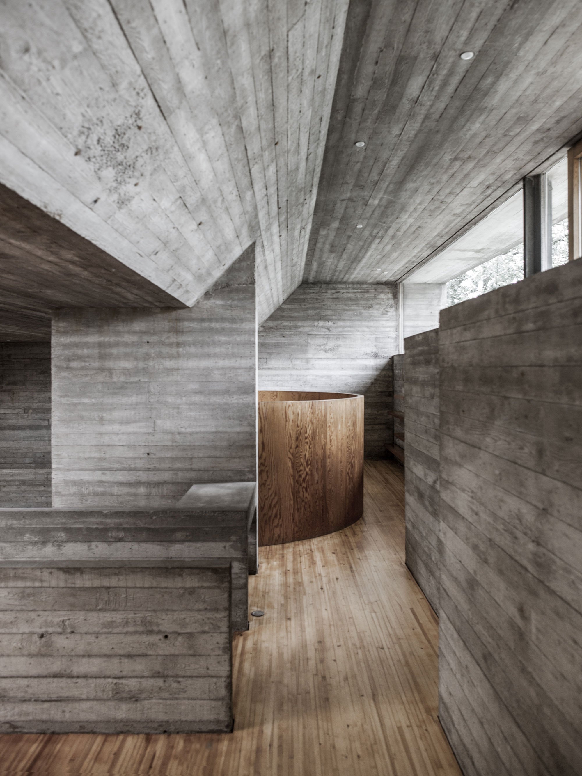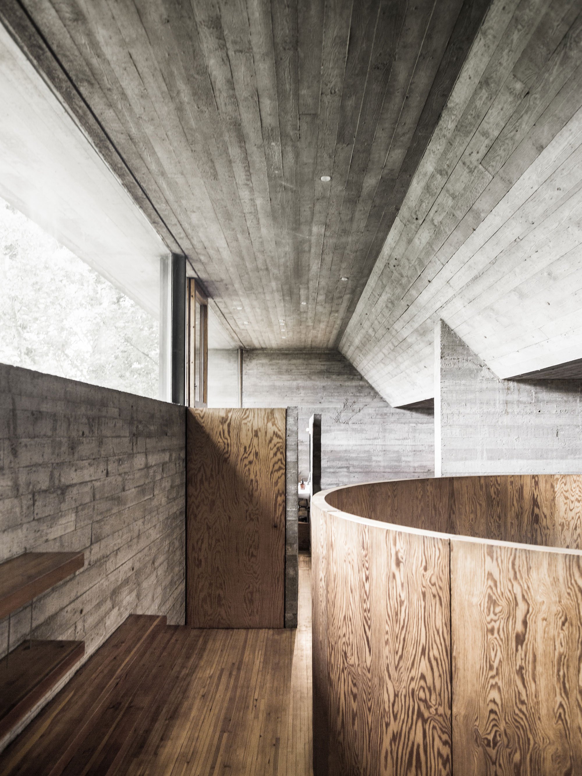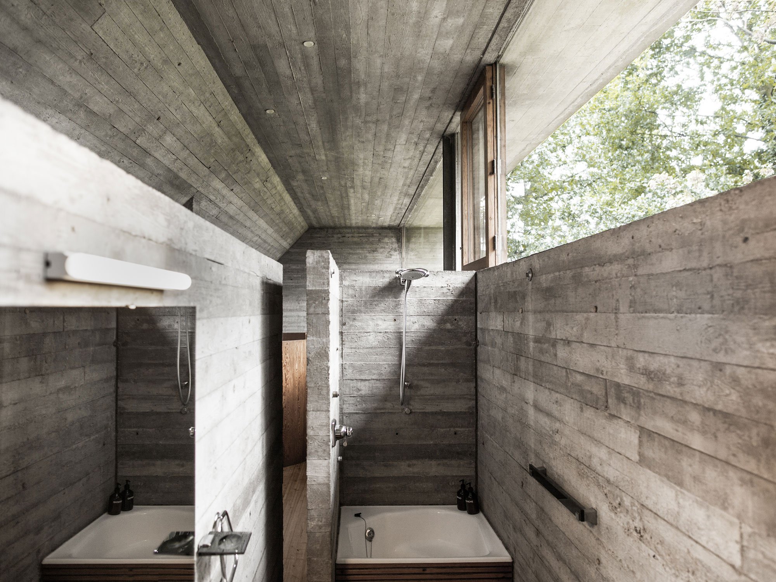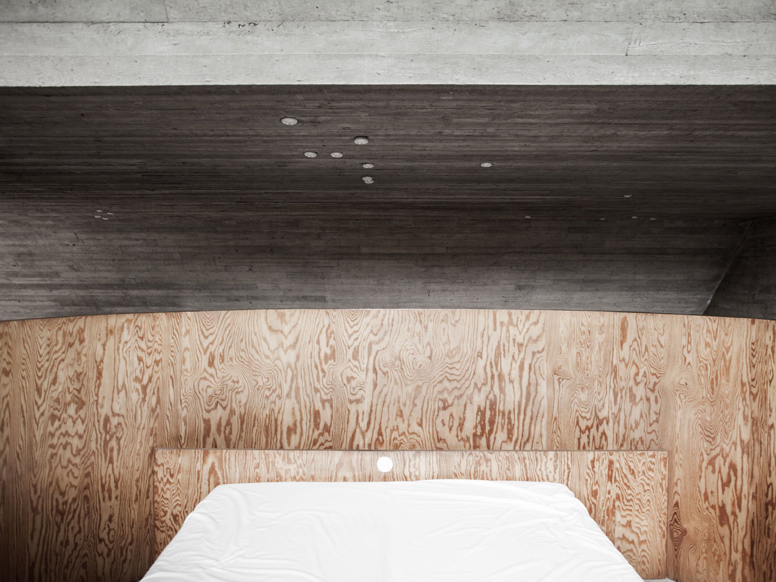The perfect destination for architecture and design lovers.
Completed in 1974, this brutalist house was designed by renowned Belgian architect Juliaan Lampens for Albert Van Wassenhove as a single-person home. The raw concrete structure stands in a quiet neighborhood near the city of Ghent. It offers complete privacy from the road and other houses while also opening the interior to the surrounding nature. Beyond the gray walls, one discovers an expansive, open-plan minimalist space.
Wooden floors and furniture soften the austere look of raw concrete, while geometric volumes mirror the design of the exterior. Apart from the bathroom, the different areas of the house share the same space. Even the bedroom, located on an elevated level, has direct access to the kitchen and dining room. The bed hides inside a wooden circle which opens towards the ceiling. Large glass windows offer views of the terrace and garden, bringing a touch of nature inside the brutalist house.
In the fall of 2015, Museum Dhondt-Dhaenens renovated the structure, but instead of transforming it into a museum, it ensured that the structure maintained its original residential purpose. Artists, writers, and other creators can apply for residency, which can last anywhere between 2 days and 3 months. When it’s vacant, architecture and design lovers can also stay at House Van Wassenhove. The house opens its doors to guests from May to November, but visitors on day trips have the opportunity to book a group or individual 2-hour tour to see this modernist masterpiece. Photographs© Juliaan Lampens.



