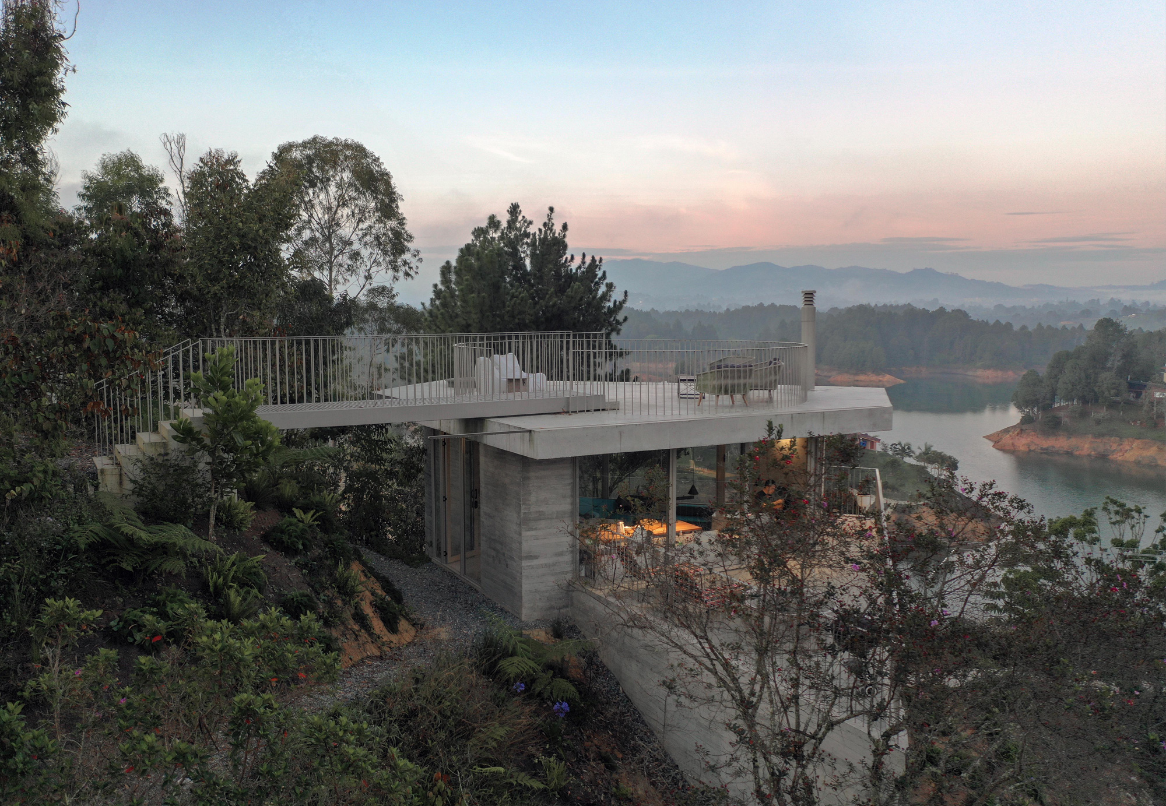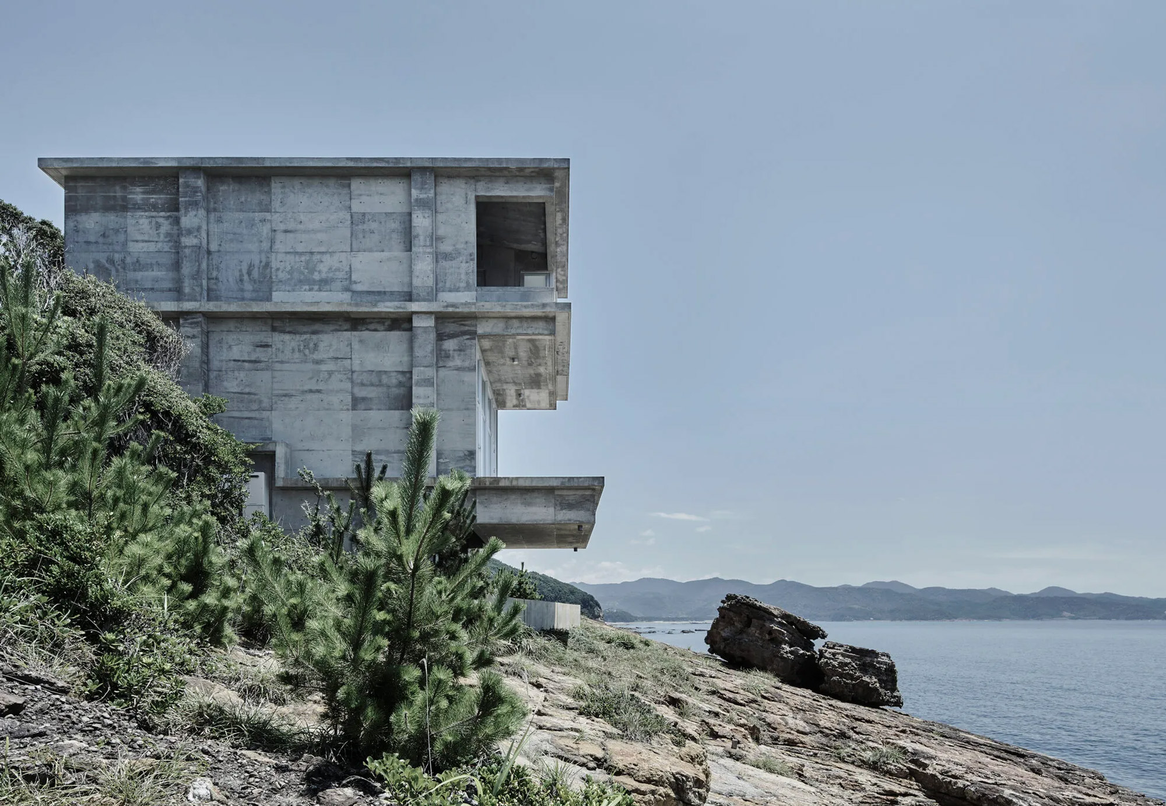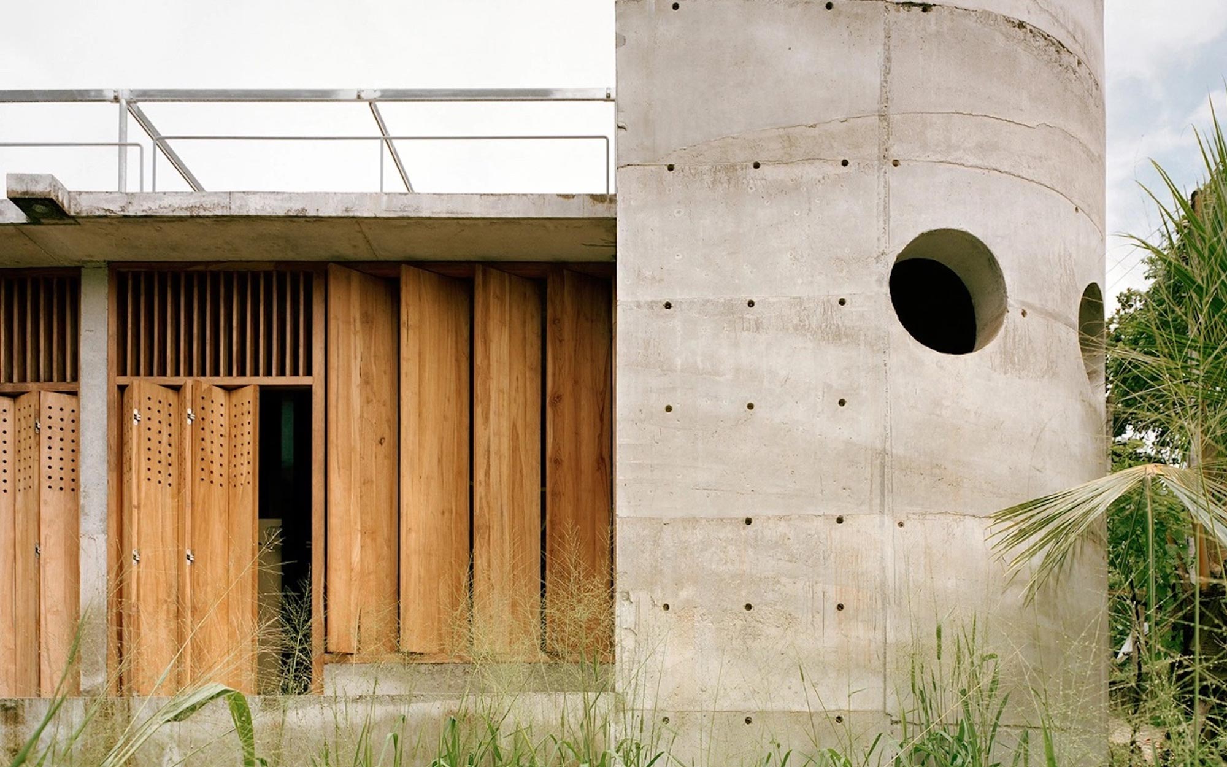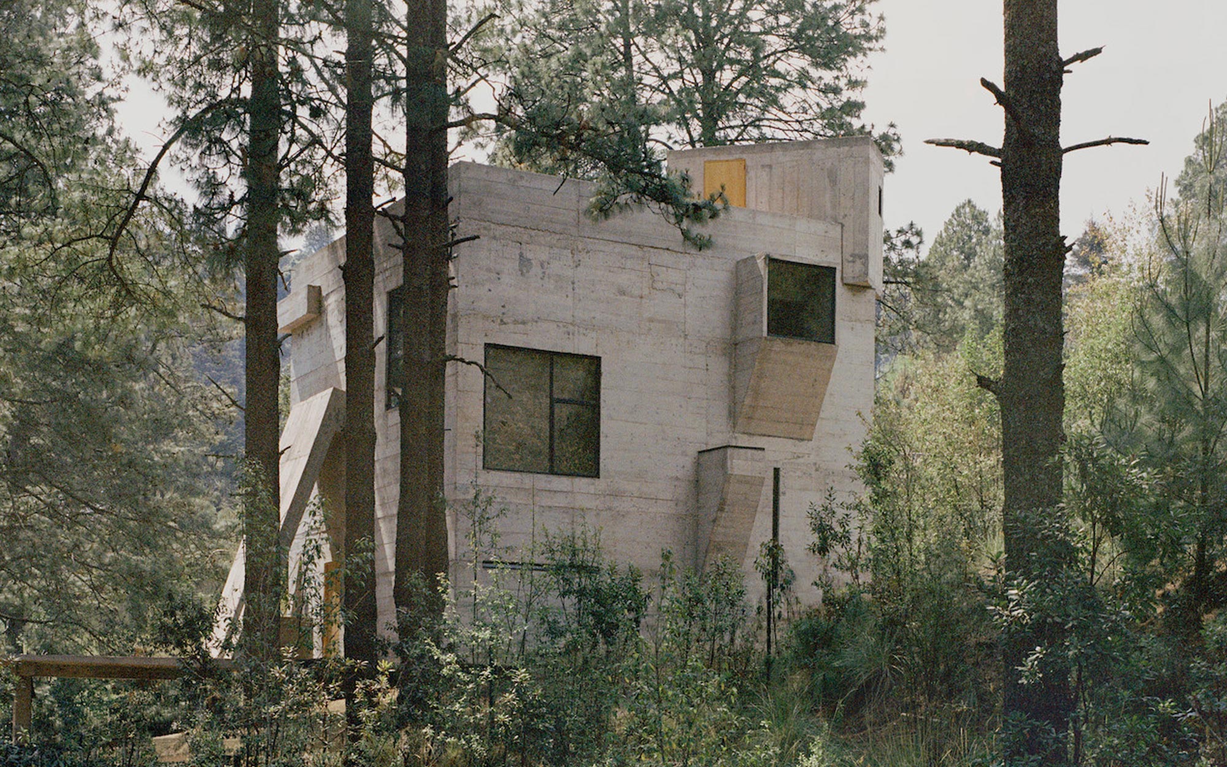Perhaps more than other styles, brutalist architecture, a 20th-century architectural style, has the unique ability to evoke powerful emotions. Brutalist buildings, with their raw concrete and béton brut, a French term for raw concrete, can inspire love or disdain, with few people finding themselves in between. This distinctive style, often linked to modernism, can trace its roots back to the works of Le Corbusier, particularly his iconic housing project in Marseille. Throughout the mid-century modern era, brutalist structures became popular in London, England, as British architects like Alison and Peter Smithson, Chamberlin, and Reyner Banham adopted the style, forging the New Brutalism movement.
New Brutalism, characterized by clean lines, bunker-like spaces, and textures of reinforced concrete, often showcased in social housing projects, stands out as a stark contrast to the Bauhaus and other modern architecture styles. Its simplicity leaves architects like Marcel Breuer, Paul Rudolph, and Le Corbusier nowhere to hide with their designs. This architectural style has become particularly prevalent in London, where many brutalist buildings contribute to the city’s unique skyline.
As the brutalist movement evolved, London became a hub for British brutalism, housing an impressive array of brutalist structures. Brutalist style has been utilized for various purposes, ranging from housing projects to commercial and public architecture buildings. Despite similarities in their use of raw concrete and reinforced concrete, brutalist houses can exhibit a wide range of designs and creative concepts, each with their own imaginative twists.
For all brutalist architecture enthusiasts, we have compiled a selection of some of the most remarkable and inspiring brutalist houses from around the globe. This list aims to surprise even those who typically reject brutalism, showcasing the beauty and potential of this often-misunderstood style. From London’s iconic brutalist buildings to the French origins of béton brut in Marseille, the influence of Le Corbusier, and the New Brutalism movement’s impact on 20th-century architecture, these houses stand as testaments to the enduring appeal of this architectural style. Discover the unique renovations and modernist touches that bring new life to these brutalist masterpieces, and perhaps you’ll even find yourself seeing the light.
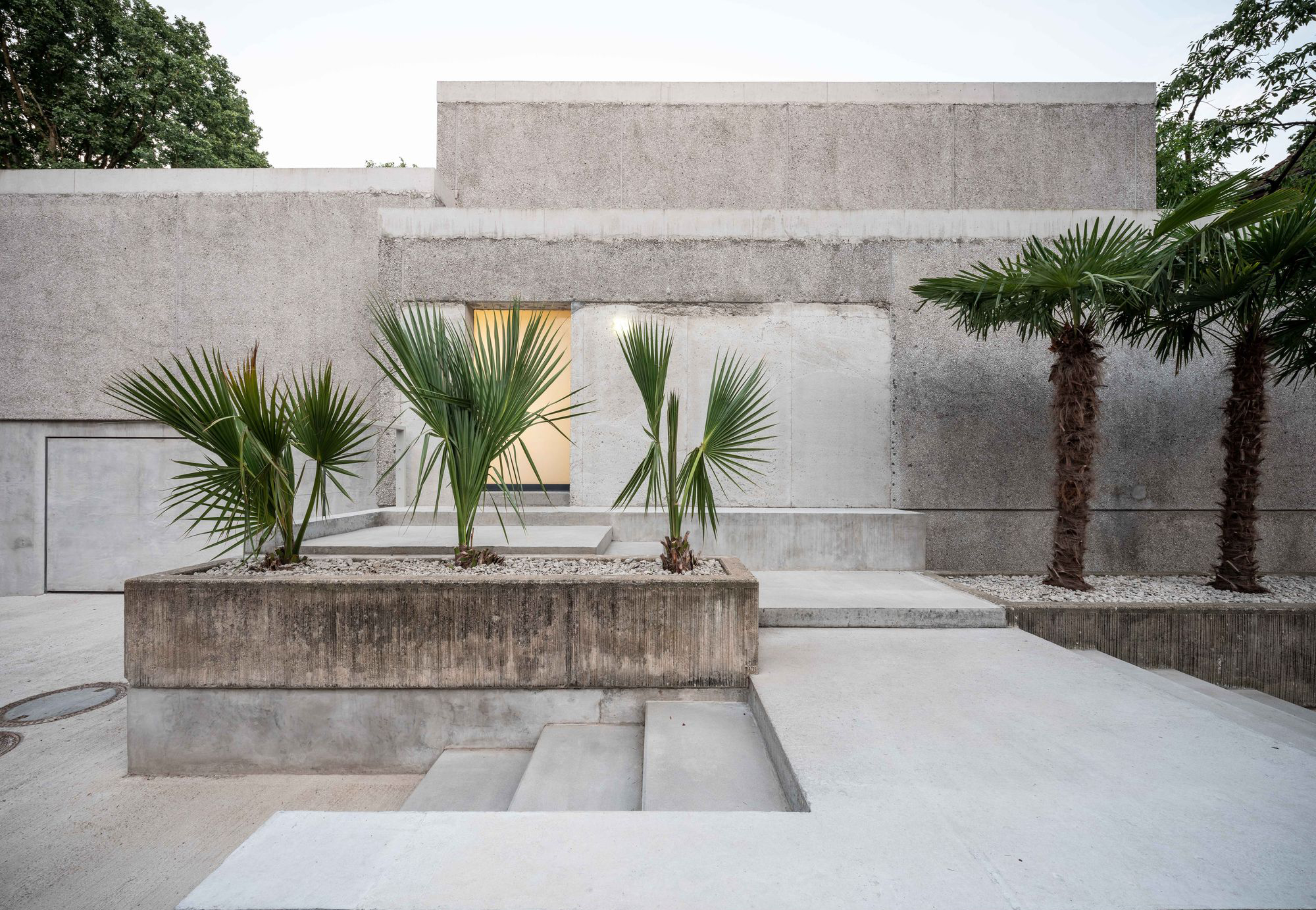
Casa Morgana by J.MAYER.H, Photo ©David Franck
Casa Morgana
Brutalist architecture nestled among 19th-century houses in Germany.
Completed by the J.Mayer.H. architecture firm, this house in northern Germany is a natural choice for our list of brutalist houses. Casa Morgana looks beautiful with its rectangular volumes arranged in a staggered formation on different levels. The architects transformed the 1972 house with exposed concrete walls and terrazzo surfaces. Removing the interior partitions helped to create airy, open spaces that flow into one another. The landscaping perfectly complements this architectural project with lush vegetation that creates the illusion of a sub-tropical place.
Concrete House
A house with overlapping geometries that enable different spatial experiences.
Featuring an asymmetric shape and an ingenious layout with overlapping geometries, this concrete house enables different spatial experiences as well as different connections to a lush landscape. NYC-based architecture studio Atelier García completed the project, tailoring the dwelling to both the clients’ needs and to the distinctive features of the site.
Set on a hill in the mountains of Guatapé, Colombia, the concrete house has a triangular floor plan that optimizes access to views. The three levels allow for distinct interactions with nature. For example, the poured-in concrete base contains the bedrooms which have more private views towards the garden and the forest. The upper level houses the social area, while the roof terrace offers access to a 360-degree panorama over the forest, the water reservoir, and the mountains. Like the exterior, the interior has a brutalist character, featuring exposed concrete surfaces and a play on clean geometric shapes.
The Gansou Residence
A brutalist house nestled on a cliff in Japan.
Built on a cliff that opens to uninterrupted views of the Pacific Ocean, this brutalist house allows the residents to admire both the sunset and the sunrise. Osaka-based architecture firm Ninkipen! designed the house with concrete walls and four supporting pillars. At the rear, the concrete boasts grain textures of solid wood. The interiors are just as minimalist as the interiors, with a floating staircase connecting two floors. Expansive glazing opens each level to the coastal views. An open-air Japanese bath provides the perfect way to relax while admiring the waves during the day or the starry sky at night.
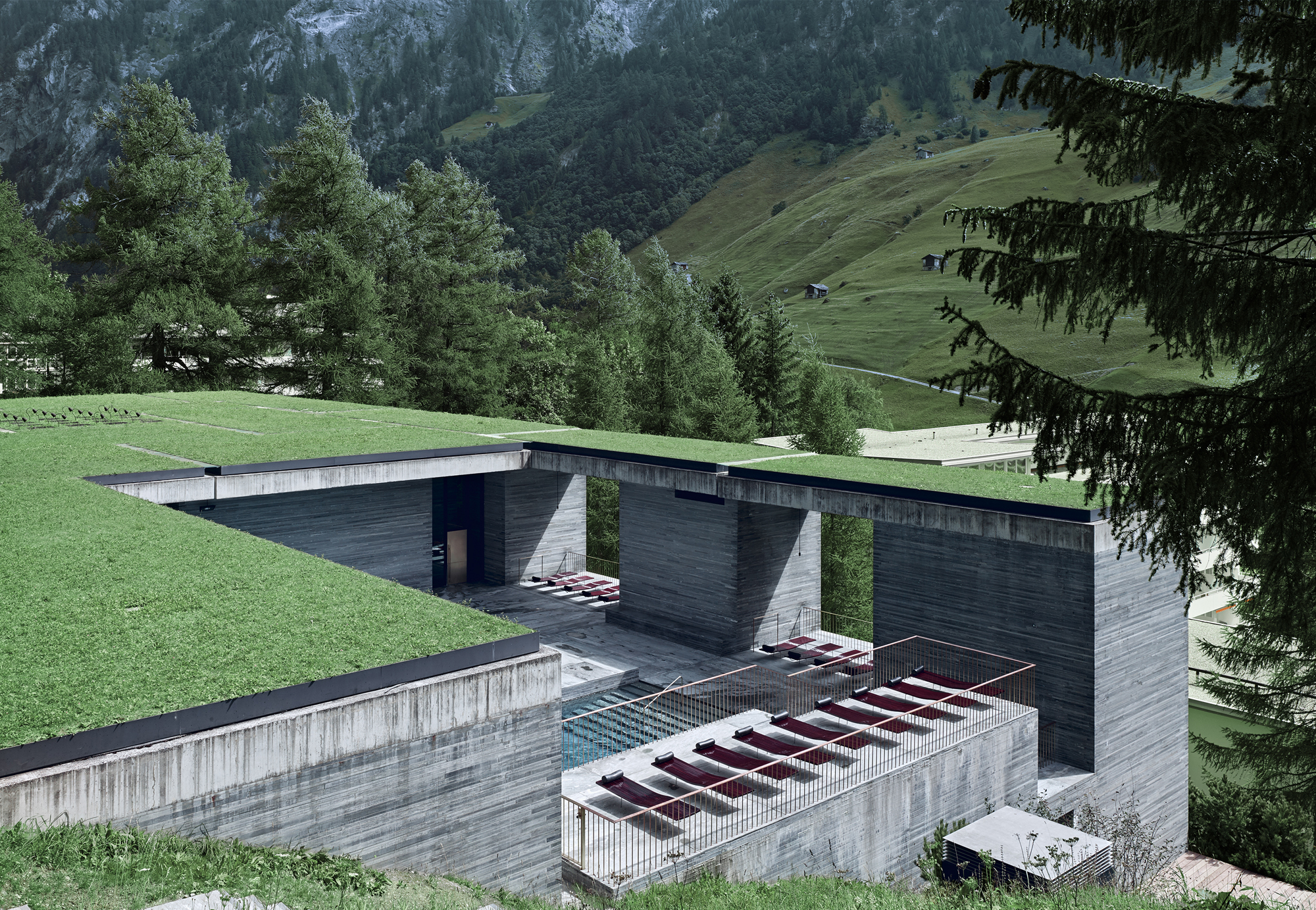
Thermes Vals by Peter Zumthor, Photo ©Fabrice Fouillet
Therme Vals
A spa retreat designed by Pritzker Prize winner Peter Zumthor.
Built in the picturesque landscape of the Swiss Alps, Therme Vals reinterprets a stone quarry as an architectural concept. The thermal baths were designed by Pritzker Prize winning architect Peter Zumthor. While brutalist and almost spartan in execution, the structure also displays an incredible textural richness. The walls feature horizontal strips of local Valser quartzite in gray and blueish colors. Inside, the cave-like rooms have extra-high ceilings and a magical atmosphere created by natural light and ceiling lights that illuminate pools of water. Other areas allow guests to admire the setting through windows that frame woodland or mountain views.
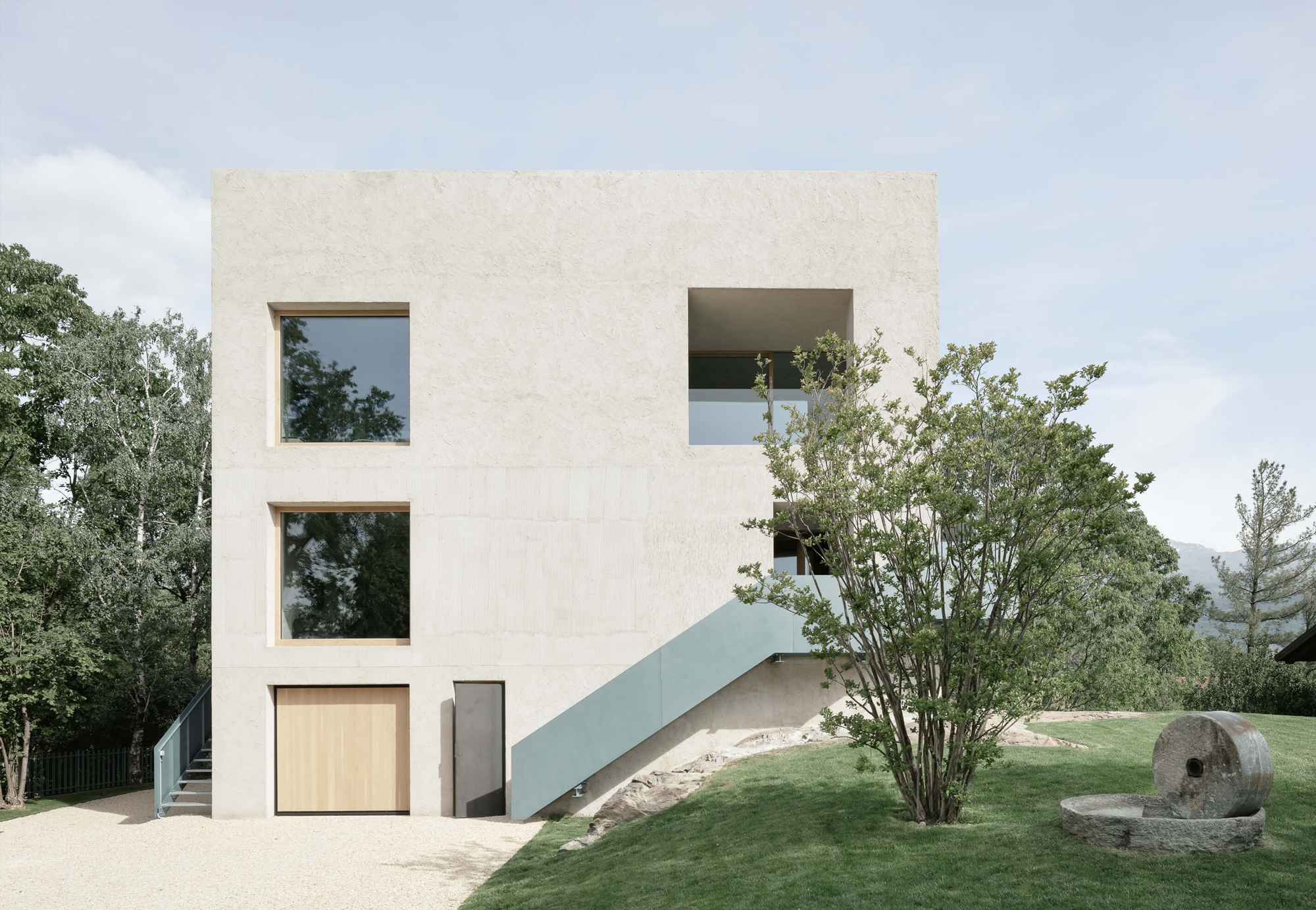
Villa GNR by Archisbang, Photo ©Aldo Amoretti
Villa GNR
A spectacular transformation of a 1960s building into a brutalist masterpiece.
Italian architecture firm Archisbang designed one of our favorite brutalist houses from this list. Named Villa GNR, this building looks contemporary but actually dates back to the 1960s. The studio renovated the structure completely and also improved its energy efficiency with new insulation. A creative take on brutalist architecture, the building features a fortress-like design and many openings that vary in size. An external staircase adds a sculptural accent to the design while also bringing a touch of color with its muted hue.
Divided into three units, the volume can house three apartments, each with its own entrance and facade finish. Now a flat level, the rooftop terrace provides a great opportunity to admire fantastic views of the Alps and The Serra Moraine of Ivrea mountains. Finally, the site’s rock formation – on which the house partially stands – is visible from all three apartments thanks to careful positioning of openings and double-height areas.
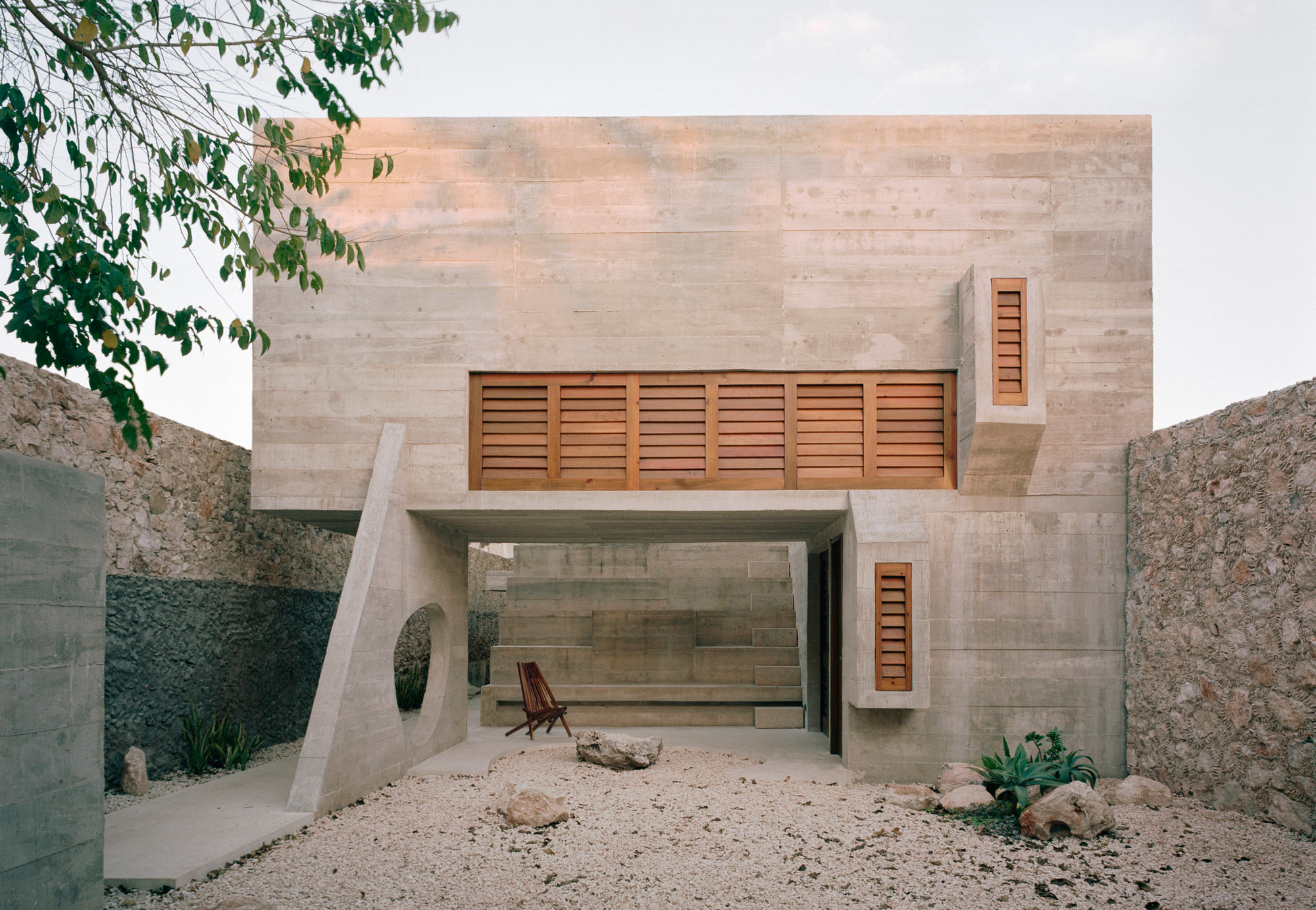
Casa Merida by Ludwig Godefroy, Photo ©Rory Gardiner
Casa Mérida
A contemporary dwelling inspired by ancient Mayan architecture.
All of the brutalist house from our list are special but only Casa Mérida draws inspiration from Mayan traditions and architecture. Designed by Mexico City-based architect Ludwig Godefroy, the house references ancient Mayan road systems that connected different areas with straight pathways. Narrow but extra-long, the plot of land provided the perfect foundation for the project. Casa Mérida features a concrete build and stone perimeter walls. It also boasts outdoor spaces and patios that provide natural ventilation while giving a nod to Yucatán architecture. Outside, the clients can relax in the garden or the pool area that features a cozy lounge space. Finally, locally source materials, including wood, anchor the dwelling in its setting.
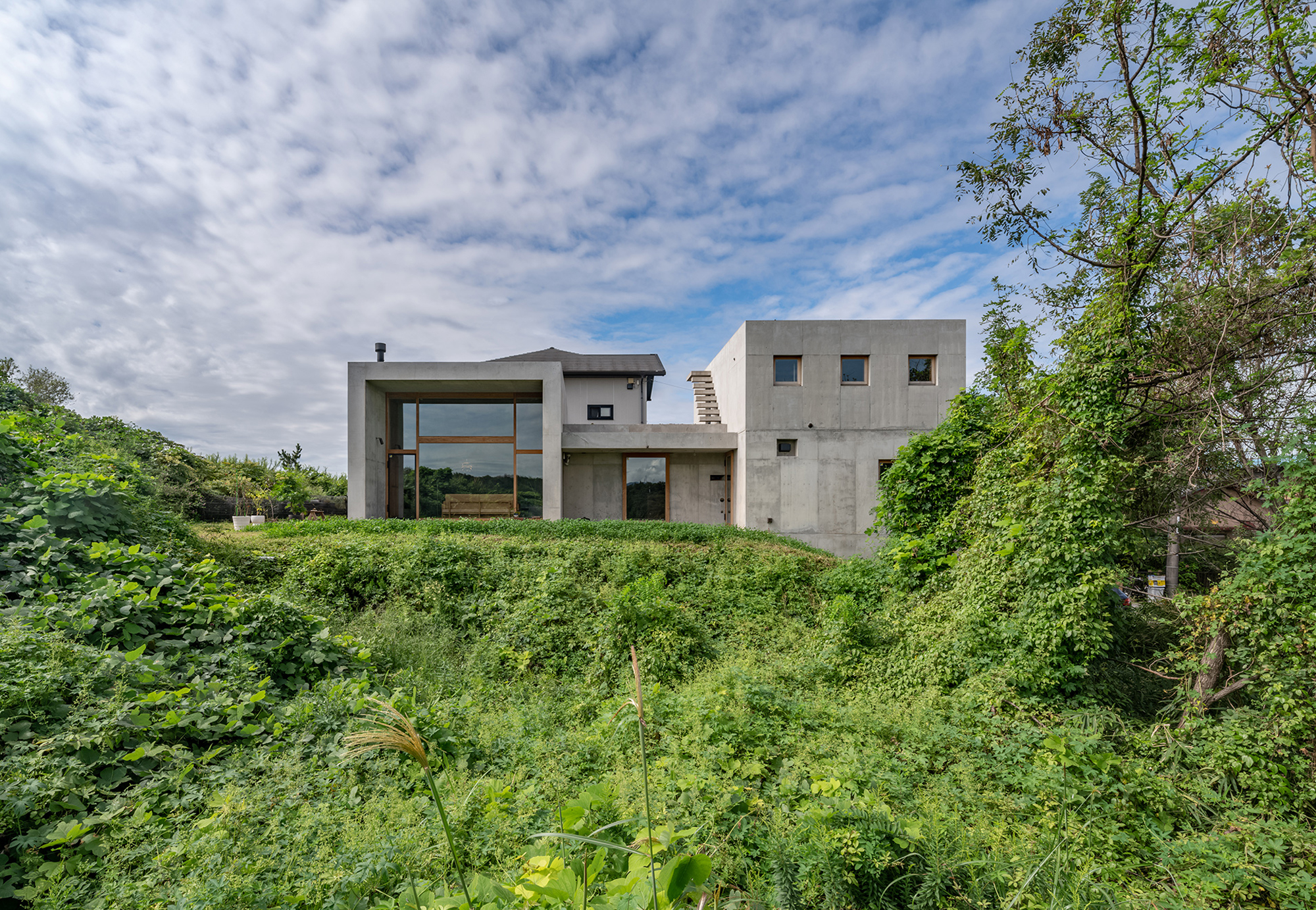
Sangamine House by Tomoaki Uno Architects, Photo ©Hiroshi Tanigawa and Yasuko Okamura
Sagamine House
Three concrete volumes built among traditional Japanese houses.
Many brutalist houses feature contrasting elements, whether it’s between different materials or between the architectural design and the setting. Featuring a contemporary design, Sagamine House stands out in an old residential area of Nagakute, Japan. Completed by Tomoaki Uno Architects, the dwelling features three concrete and glass volumes at the edge of a lush green area. On the side that faces the neighborhood, the house has a closed design for privacy. By contrast, the east facade boasts a glazed wall that overlooks the natural setting. Inside the house, the studio used a blend of concrete and white oak along with minimalist furniture and lighting. Tan colored leather and dark copper accents add more warmth to the décor.
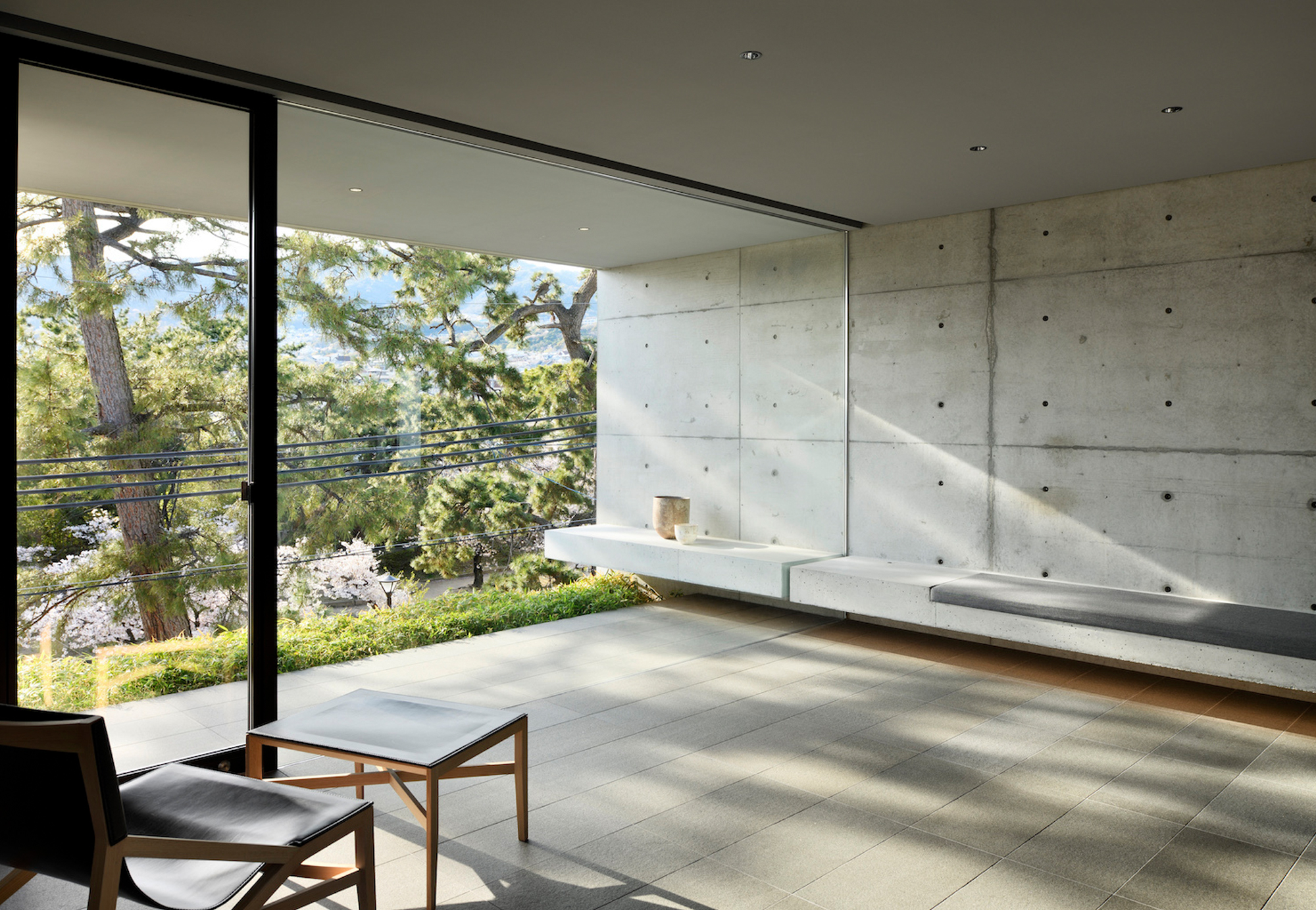
F Residence by GOSIZE, Photo ©Akiyoshi Fukuzawa
F Residence
A dark concrete house that pays homage to Japanese minimalism.
Nestled among other houses in a quiet neighborhood in Hyogo, Japan, F Residence melds brutalist architecture and Japanese minimalist design effortlessly. Architecture studio GOSIZE designed the house with a simple rectangular form and a base reminiscent of solid stone. The interior features the same minimalist aesthetic. Stone tiles complement dark concrete walls and black furniture, while pale wood adds lighter accents. On the ground floor, the clients have access to a small courtyard. Upstairs, they can admire the lush greenery and mountain views through a glazed wall. This room also features a built-in concrete bench that runs across one wall and up to the balcony.
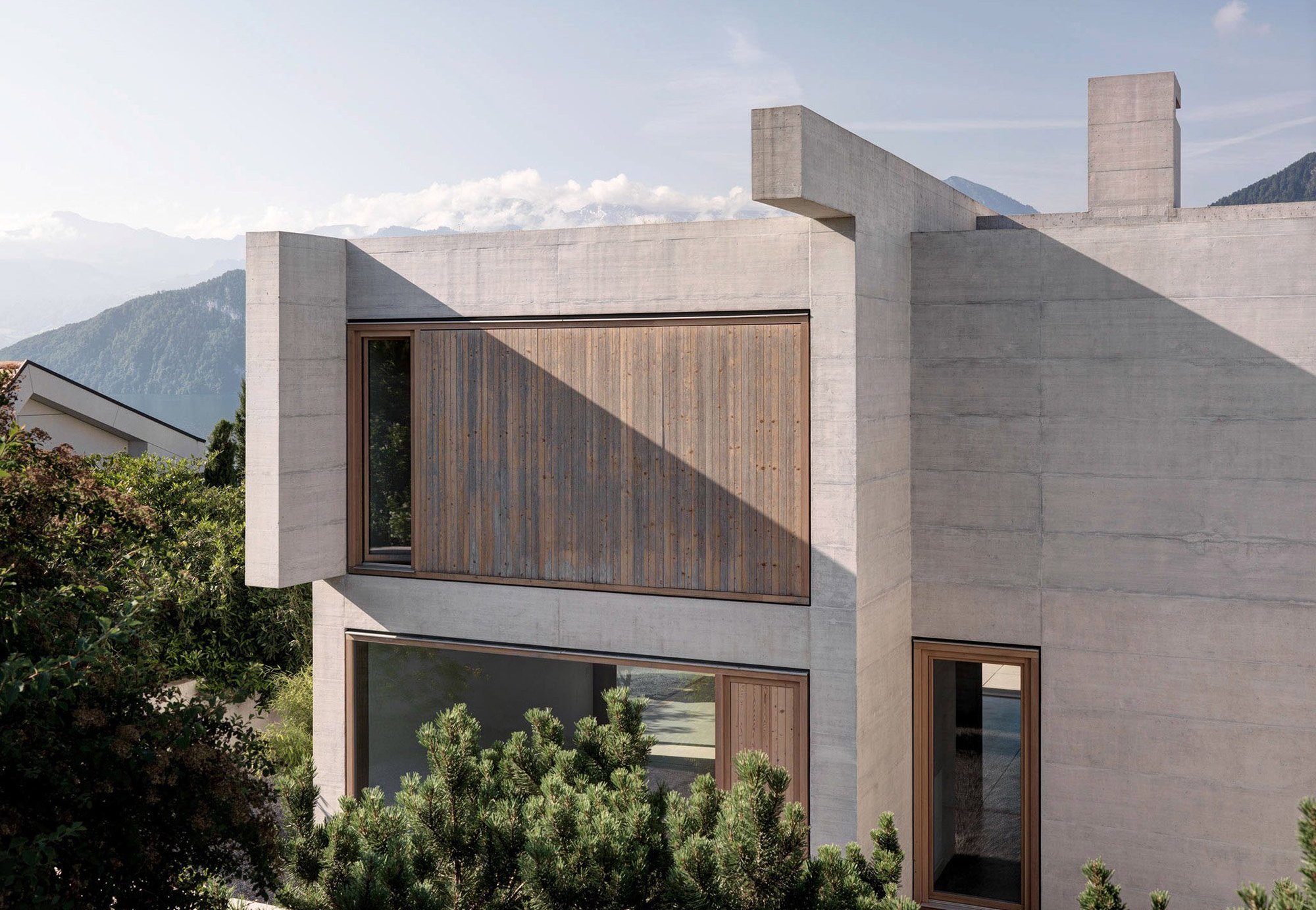
H House by Buchner Bründler Architekten, Photo ©Bruno Helbling
H House
Geometric volumes and asymmetric forms above Lake Lucerne.
Sculptural and distinctive, H House features a creative design that combines clean lines and simple geometric forms with concrete and wood materials. Basel-based Buchner Bründler Architekten nestled the contemporary dwelling in a sloped terrain above Lake Lucerne, Switzerland. As a result, the inhabitants can always feel completely immersed in a spectacular landscape. Unlike some brutalist houses, this building features a softer appearance thanks to a smooth texture and lighter hues. At the same time, the choice of materials complements the rocky terrain and surrounding vegetation. Huge windows and glazed walls welcome the landscape inside the house. The studio created a play between natural textures throughout the interior. A fireplace, wood accents, and natural textiles enhance the warmth of the living spaces further.
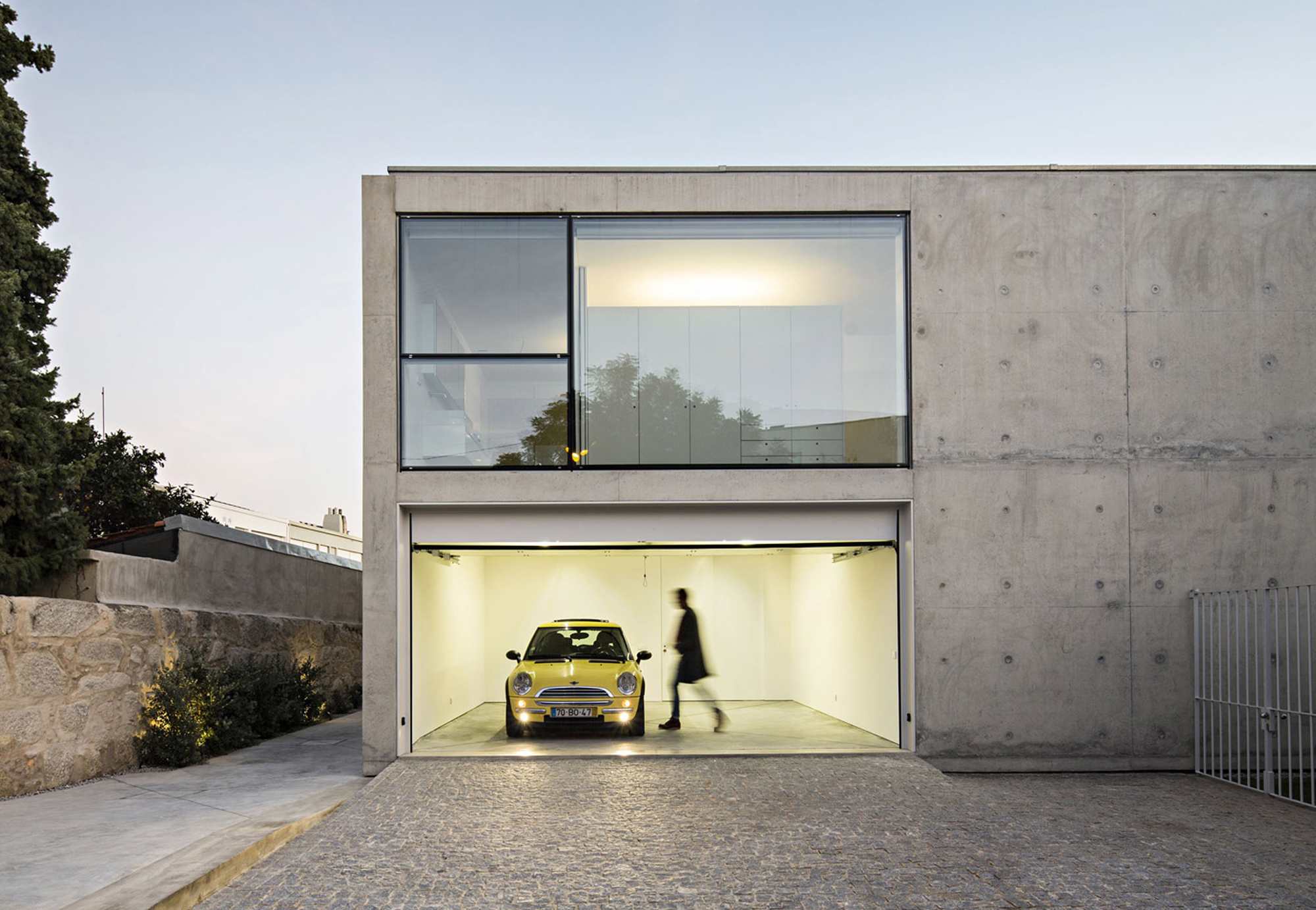
House in Serralves by João Vieira de Campos, Photo ©Nelson Garrido
House Serralves
A compact concrete house in Porto.
Built in Porto, Portugal, among tall residential buildings, House Serralves offers a more minimalist take on brutalist architecture. The single-family family house features two volumes; one houses the living spaces while the other contains supporting facilities. Architect João Vieira de Campos designed the dwelling with an almost spartan look, combining a simple silhouette with light concrete walls. On the ground floor, there’s a kitchen and a living room along with an office. Glass doors slide to open this level to the garden. The upper floor contains the bedrooms, bathrooms, a laundry room, and a balcony. While the exterior is made of concrete, the interior features white walls and wooden flooring.
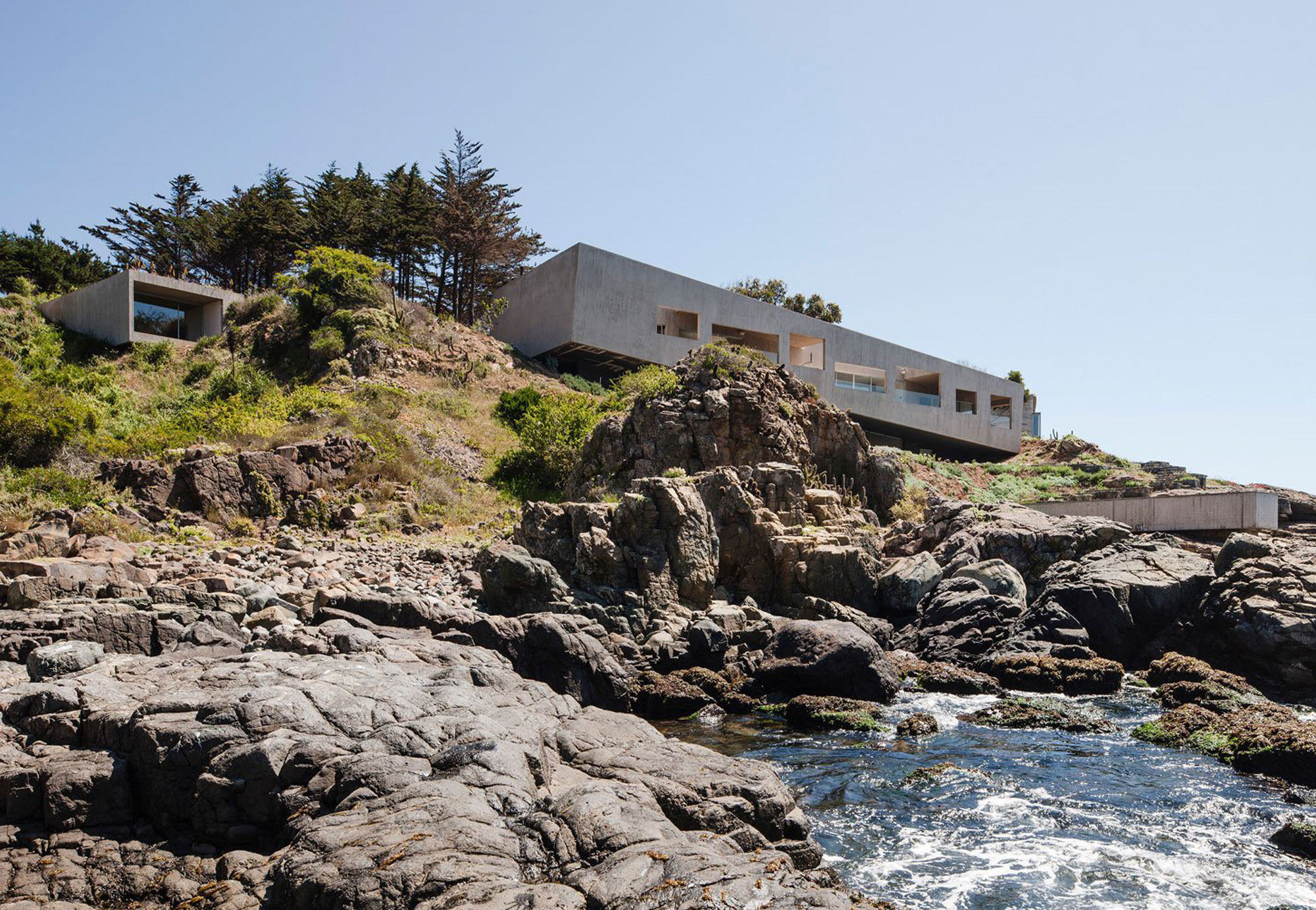
Bahia Azul House by Felipe Assadi, Francisca Pulido, and Alejandra Araya, Photo ©Fernando Alda
Bahia Azul House
A monolithic concrete house built on the Chilean coast.
Like other brutalist houses that call rugged landscapes home, Bahia Azul House has a contemporary design that complements the beauty of nature. Architects Felipe Assadi, Francisca Pulido, and Alejandra Araya collaborated on this project to design a serene dwelling close to the clients’ art studio. Rising from a rocky terrain, the concrete house features a slightly slanted shape and asymmetric windows. The partly buried ground floor houses the bedrooms and a lounge area. The upper level features an open-plan living room with a dining room at the center, and a kitchen and a bedroom located on opposite sides. A balcony that runs across the entire length of the house blurs the line between indoor and outdoor spaces. The refined interior features modernist furniture, stone flooring, and artworks installed on board-formed concrete walls.
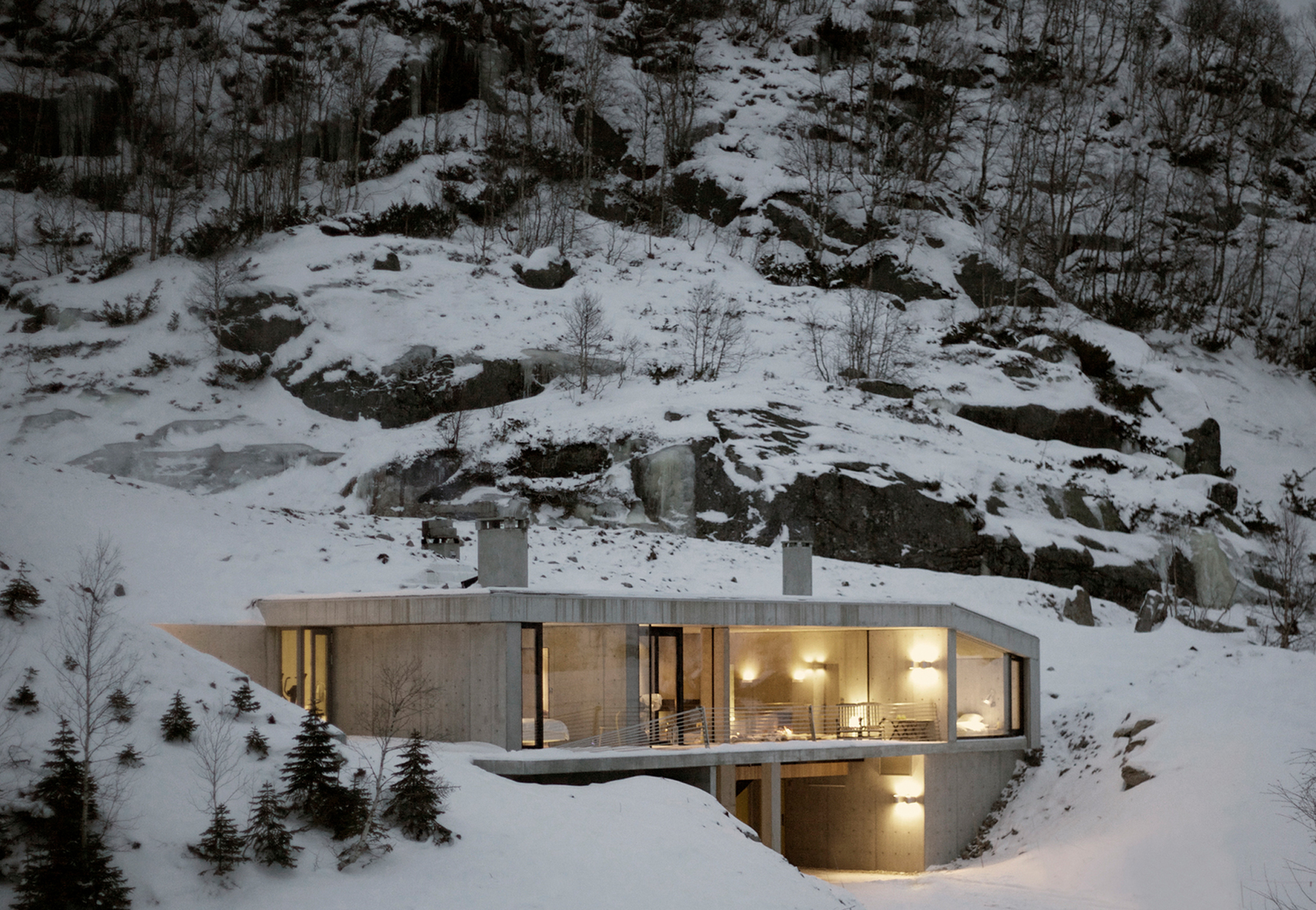
Sirdalen House by Filter Arkitekter, Photo ©Lise Bjelland
Sirdalen House
A vacation retreat located near a ski resort.
Even the most contemporary brutalist houses look natural in mountainous landscapes. Sirdalen House is a great example. Designed by Oslo-based architecture practice Filter Arkitekter, the retreat is partially nestled into a mountain, close to the Ålsheia ski resort. The terrain covers a section of the roof, blending the house into the setting. As the concrete exterior will develop a patina and become home to lichen and moss over time, the dwelling will become a natural part of the landscape. Large windows frame the views and connect the clients to nature. Furs, wood, and natural textiles soften the textures of concrete, creating a cozy and warm space.
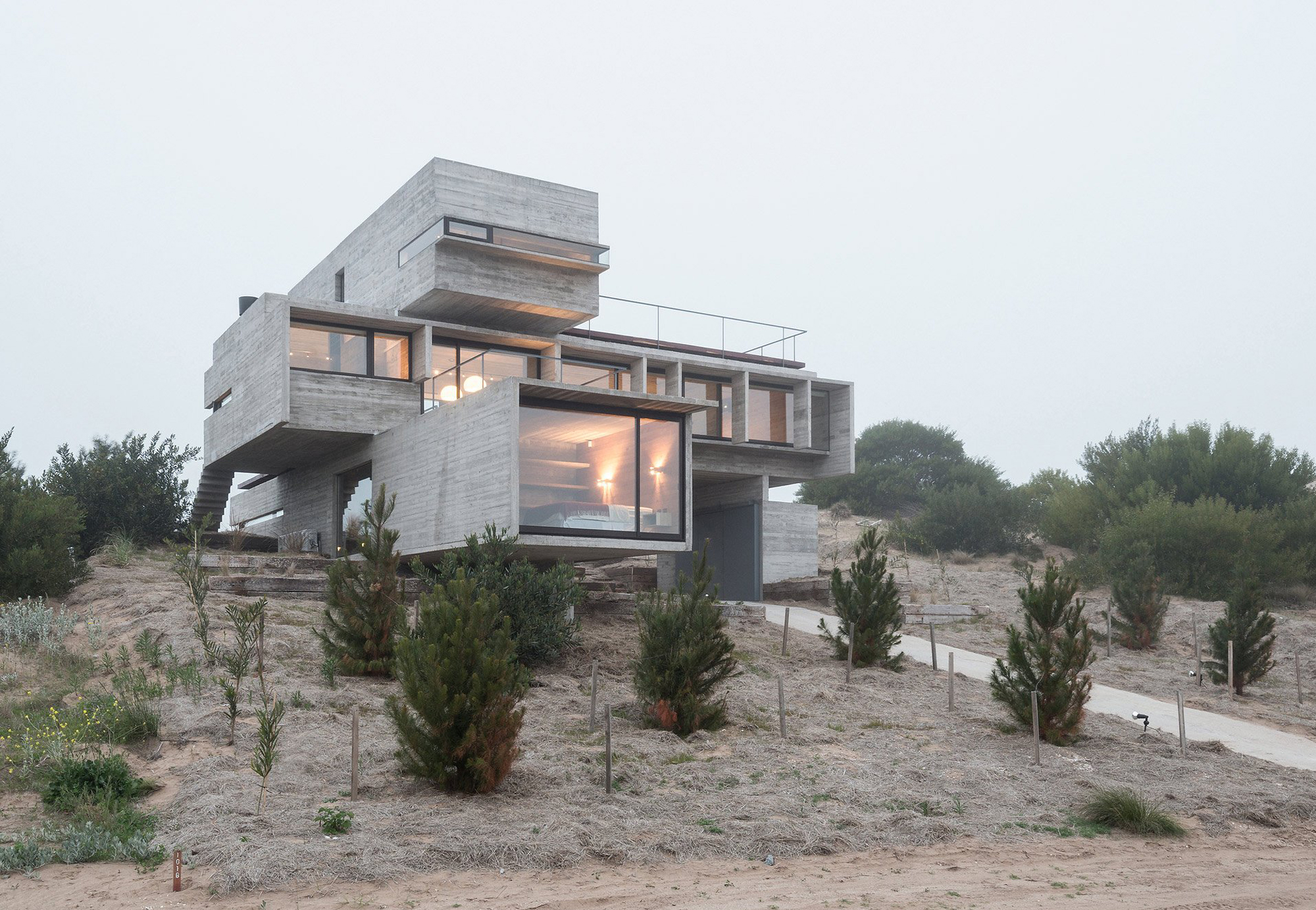
Golf House by Luciano Kruk, Photo ©Daniela Mac Adden
Golf House
A weekend and vacation retreat built among sand dunes.
Minimalist brutalist houses look fantastic in desert areas. This project is no exception. Designed by Argentinian architect Luciano Kruk, Golf House rises in all its brutalist glory from among sand dunes on a golf course on Costa Esmeralda, Argentina. Three volumes arranged in a stacked composition give the dwelling its distinctive look. The first volume contains guest rooms, the second one features the kitchen and living room, while the top volume houses the master bedroom. Wooden terraces on two levels offer generous space for outdoor living and socializing. Glazed walls flood the rooms with natural light and provide beautiful views of the nearby sand dunes and the sea in the distance.
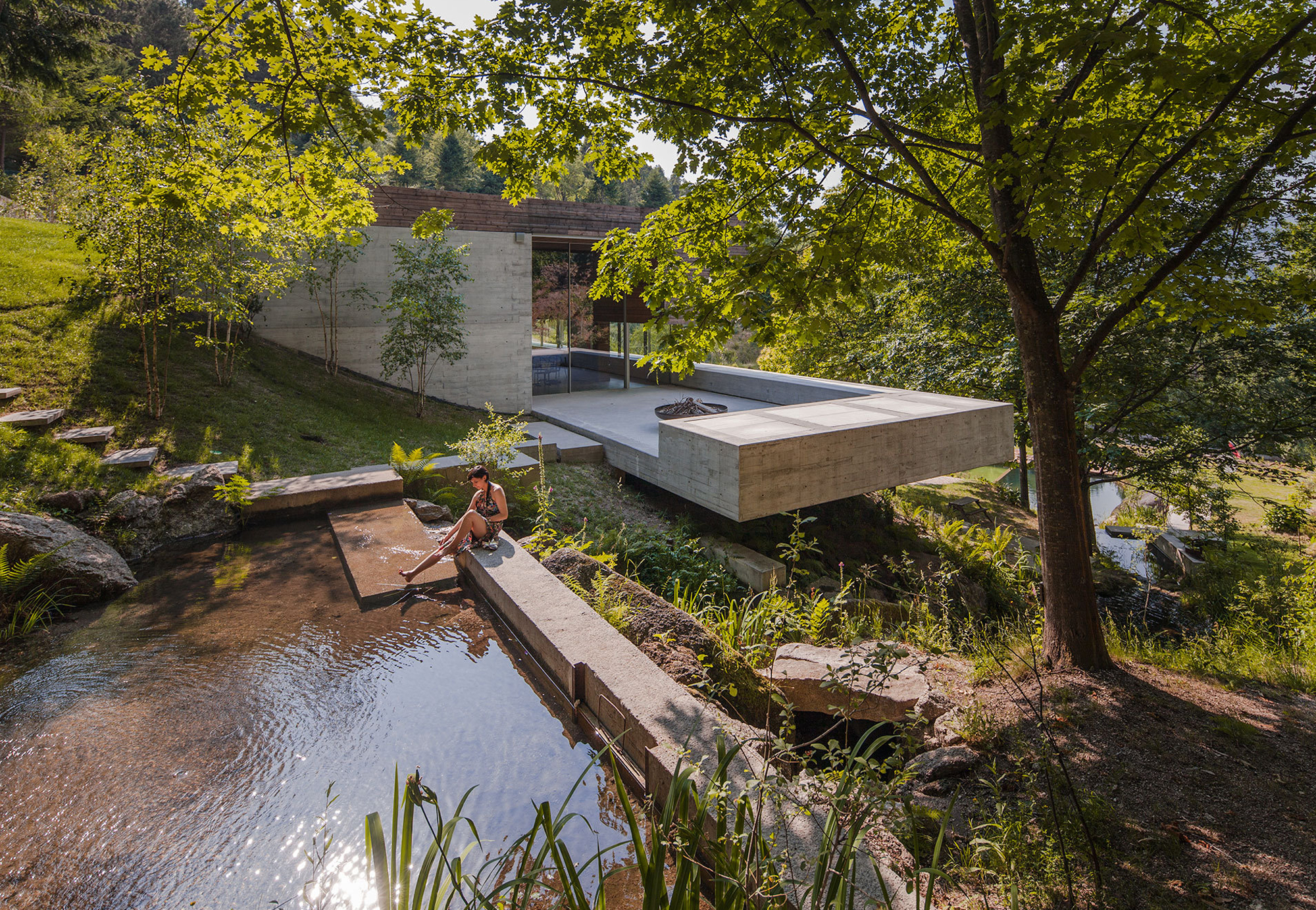
Gerês House by Carvalho Araújo, Photo ©Carvalho Araújo
Gerês House
Concrete and wood volumes nestled in a national park.
Built in the Peneda-Gerês National Park, Portugal, Gerês House complements the natural setting with a contemporary take on brutalist architecture. Architects Carvalho Araújo designed the dwelling with a concrete base and a wooden top. A glass wall links the two sections and also makes the upper volume seem like it floats above the concrete base. More than complementing materials, the concrete, wood, and glass mirror elements of the landscape: stone, trees, and water. The contrast between the warm solid wood and the textured concrete continues in the interior, where the studio used the same material palette. The glass wall offers amazing views of the surrounding nature. A gravel pathway leads down the slope to a swimming pool and deck area with sun loungers.
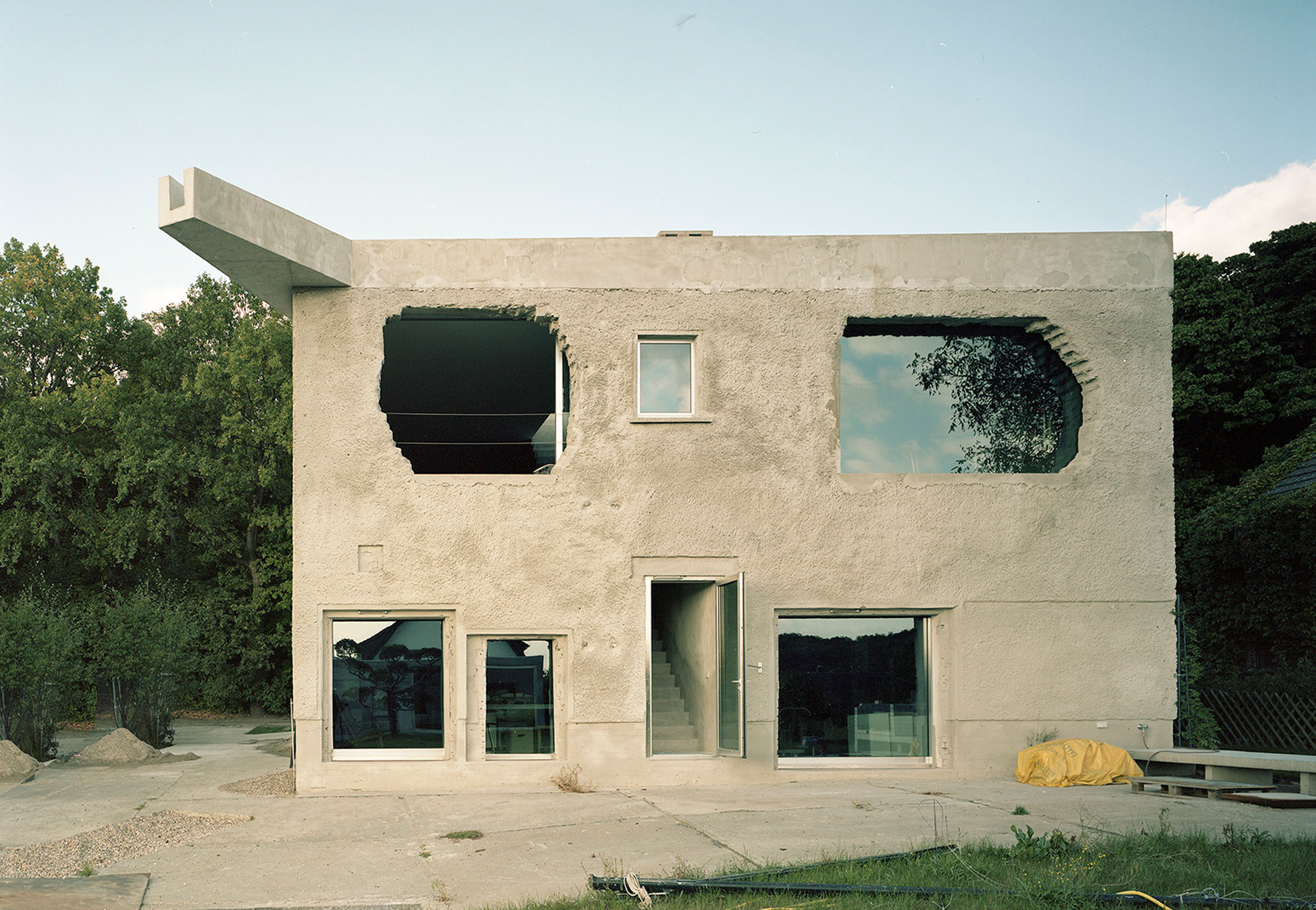
Antivilla by Brandlhuber+Emde, Photo ©Erica Overmeer
Antivilla
An old lingerie factory transformed into a brutalist live/work space.
Located southwest of Berlin, in Potsdam, this unusual design is a natural addition to our list of brutalist houses. Architecture firm Brandlhuber+Emde, Burlon converted an abandoned lingerie factory into a living space with a studio. A great example of ingenious adaptive-reuse architecture, the dwelling blends features that remind of a ruin with polished, sophisticated details. For example, the large openings feature broken edges that give a distinctive character to the house. Inside, contemporary lighting and furniture soften the brutalist aesthetic. The studio also removed as many partitions as possible in order to create an open, airy space. Fabric curtains can easily divide the kitchen and the dining room if needed. Through the large windows, the clients can admire the tranquil lake views.
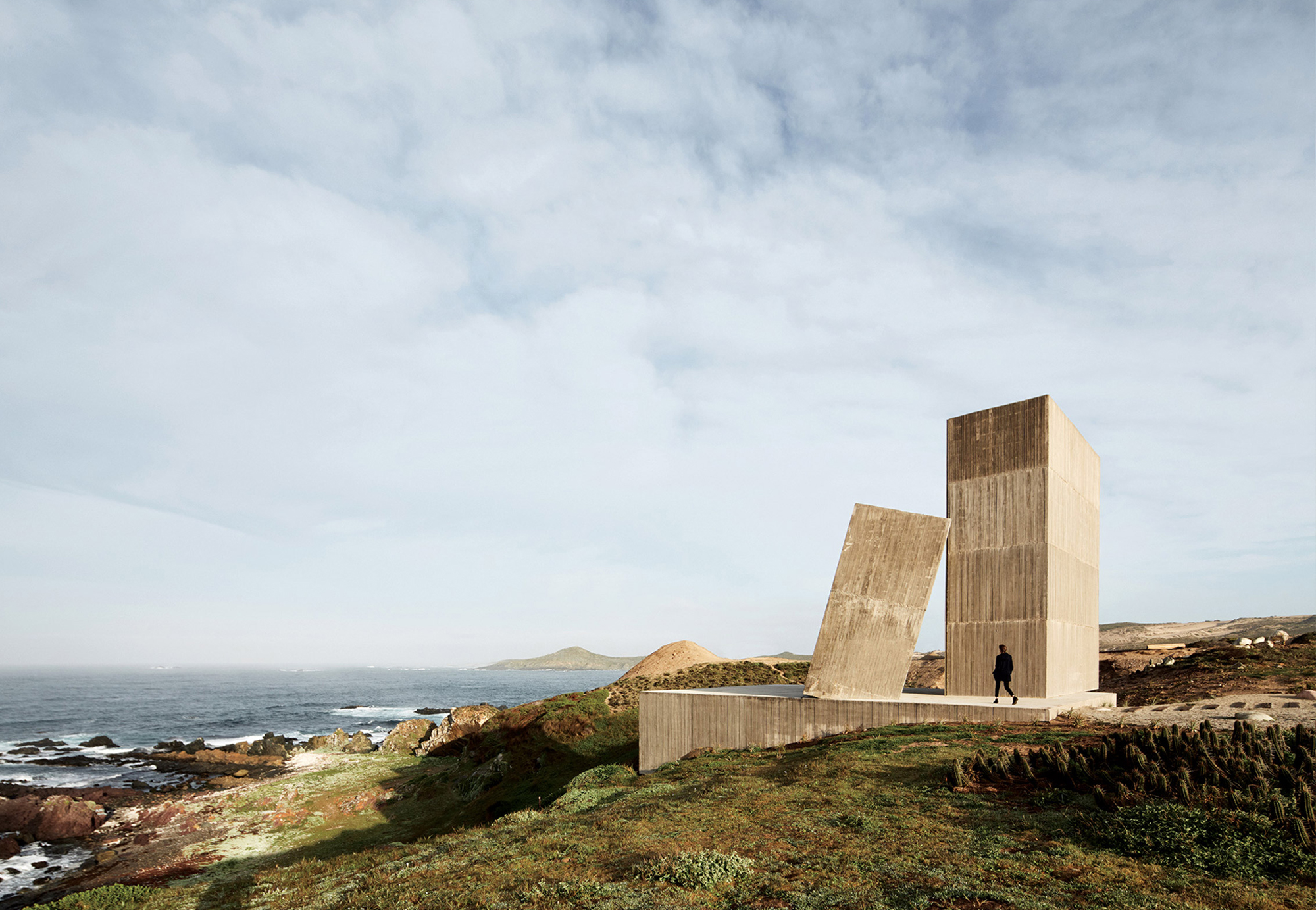
Casa OchoQuebradas by Elemental, Photo ©Cristóbal Palma
Casa OchoQuebradas
Three concrete volumes arranged in a creative composition.
Casa OchoQuebradas is another brutalist architecture design from a Pritzker Prize winner, in this case Alejandro Aravena of architecture firm Elemental. Built in a rugged coastal landscape on the Chilean coast, the house draws inspiration from the dramatic setting. The dwelling features three concrete volumes: one horizontal, nestled in the cliff top, the second vertical, and the third “leaning” back between the two. Inside, the design is equally innovative. In the main living space, there’s a circular fire pit surrounded by sliding glass doors. Above the fire, an opening directs the heat and smoke towards the sky. This room also features a glazed wall that opens the space to stunning ocean views.
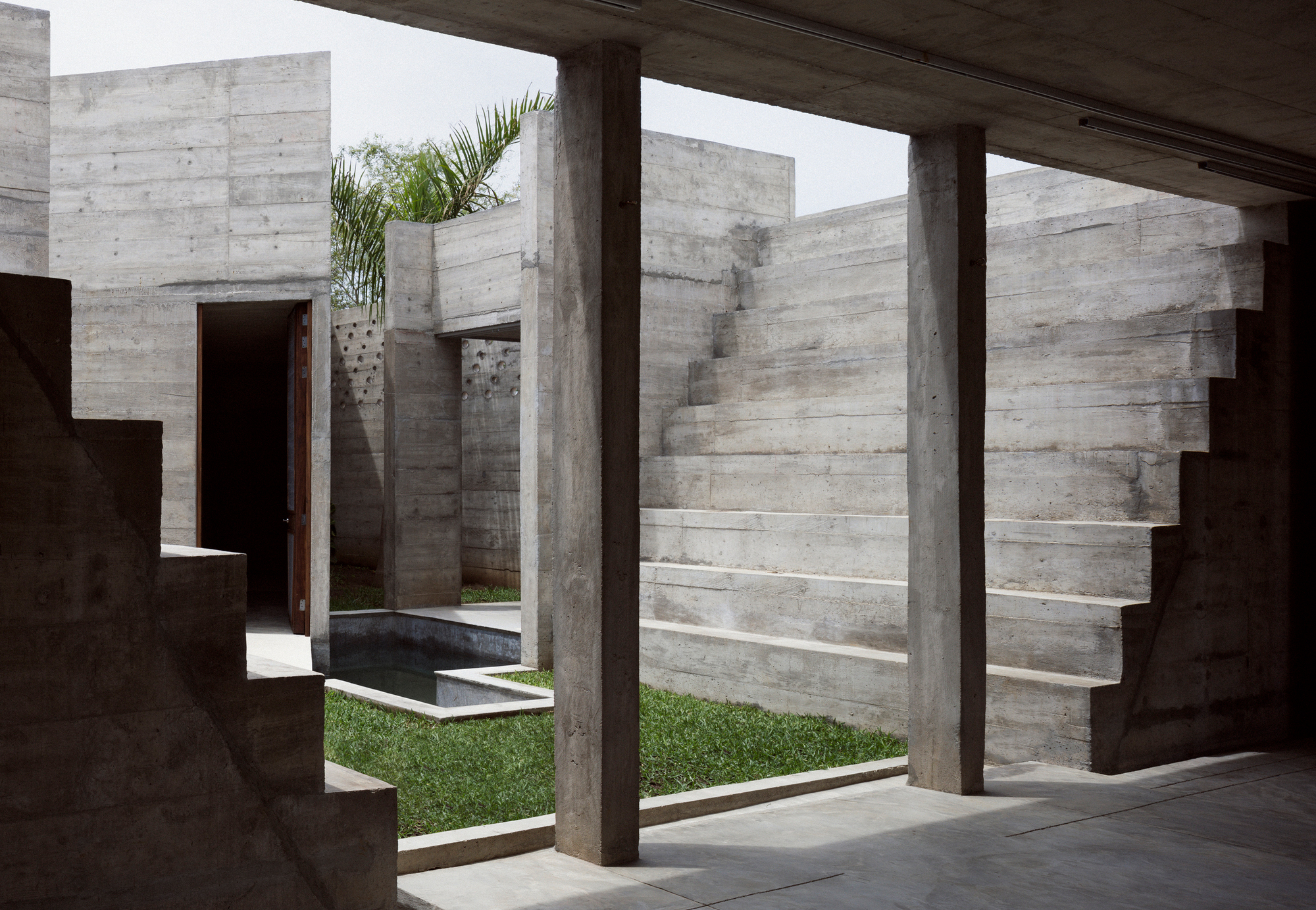
Casa Zicatela by Ludwig Godefroy and Emmanuel Picault, ©Rory Gardiner
Casa Zicatela
A concrete beach house in Oaxaca.
Working with a limited budget and a compact plot of land, architects Ludwig Godefroy and Emmanuel Picault took on a radical approach when designing Casa Zicatela. The structure features a simple exterior with a rectangular form; inside, however, geometric elements and water features create a beautiful play between light and shadow throughout the day. Like the best brutalist houses, this dwelling has a minimalist design that puts the focus on the concrete surfaces. Wood shutters and doors add warmth to the interior, while pre-Hispanic influences complement the brutalist architecture. At the center of the house, a space that reminds of Mesoamerican ballcourts features symmetrical stepped walls.
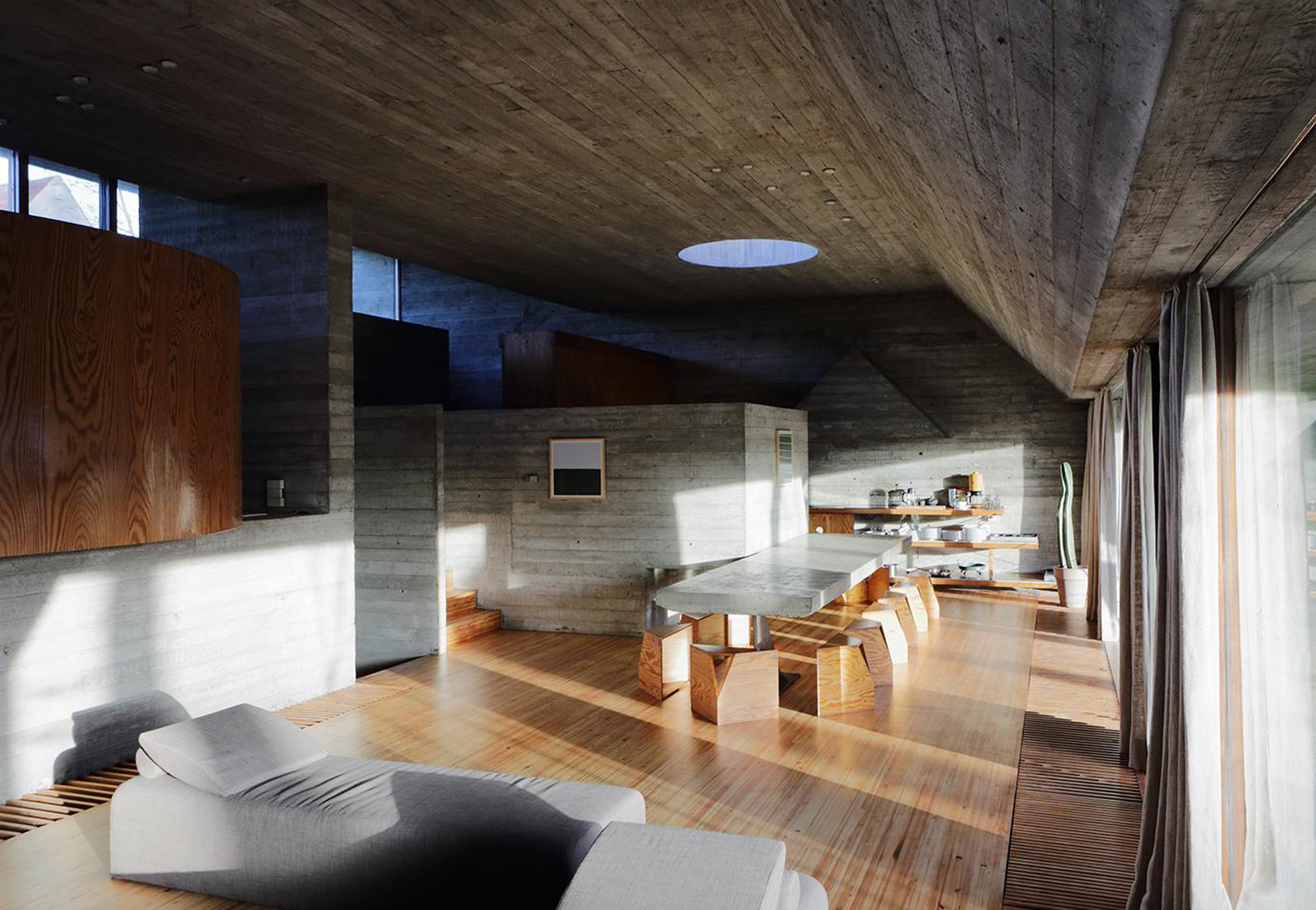
Van Wassenhove House by Juliaan Lampens, Photo ©Rik Vannevel for the Museum Dhont-Dhaenens
Van Wassenhove House
An open-plan concrete house with a circular wood bedroom.
Completed in 1974 by Belgian architect Juliaan Lampens, this is one of the most creatively designed brutalist houses on our list. Named Van Wassenhove House, this dwelling was designed for a teacher who lived alone. Nestled among tall trees in a wealthy neighborhood, the house features a closed facade on the side that faces the surrounding homes and an open design towards the garden. The interior boasts an open-plan layout; even the bedroom is not completely private in its wooden circle enclosure that opens to the ceiling. Renovated by a local museum, the house opens its doors to brutalist architecture fans and design lovers for a few months a year, but writers, artists, and researchers can stay longer through residence programs.
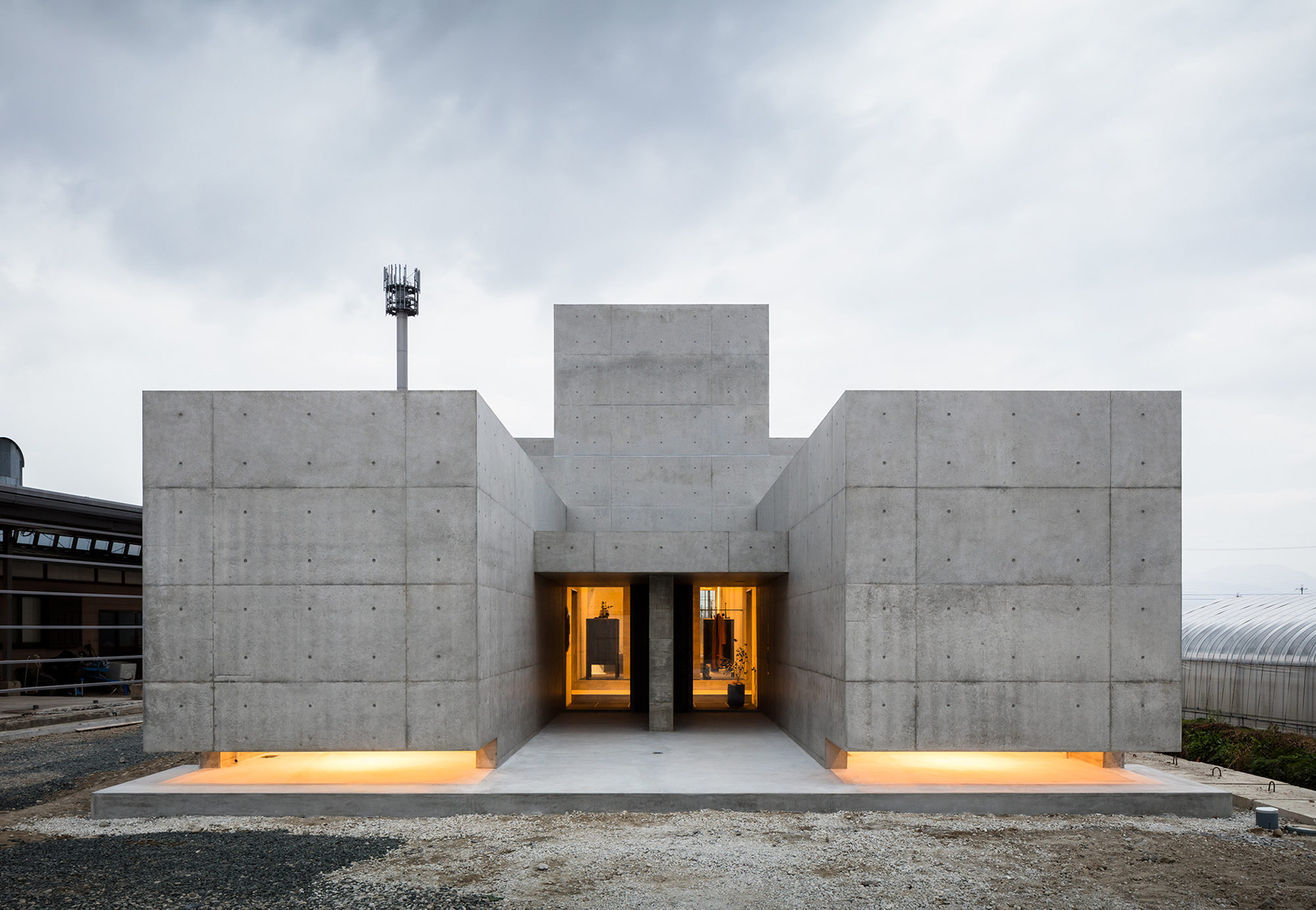
Tranquil House by FORM / Kouichi Kimura Architects, Photo ©Norihito Yamauchi
Tranquil House
Brutalist architecture between a traditional Japanese house and a concrete factory.
Completed by FORM/Kouichi Kimura Architects, this family home in Shiga, Japan features monumental interiors that more than make up for the lack of views. The concrete building stands out alongside a traditional Japanese home, where the client’s parents live, and a concrete factory, which he owns. Minimalist but commanding, the building features an almost closed exterior, with only small openings that maintain the privacy of the living spaces. Beyond the entrance flanked by two concrete volumes, guests discover a tranquil, cathedral-like space. Extra high ceilings and monolithic elements give the interior a monumental feel, while carefully positioned windows and skylights create a play of light and shadow on concrete surfaces.
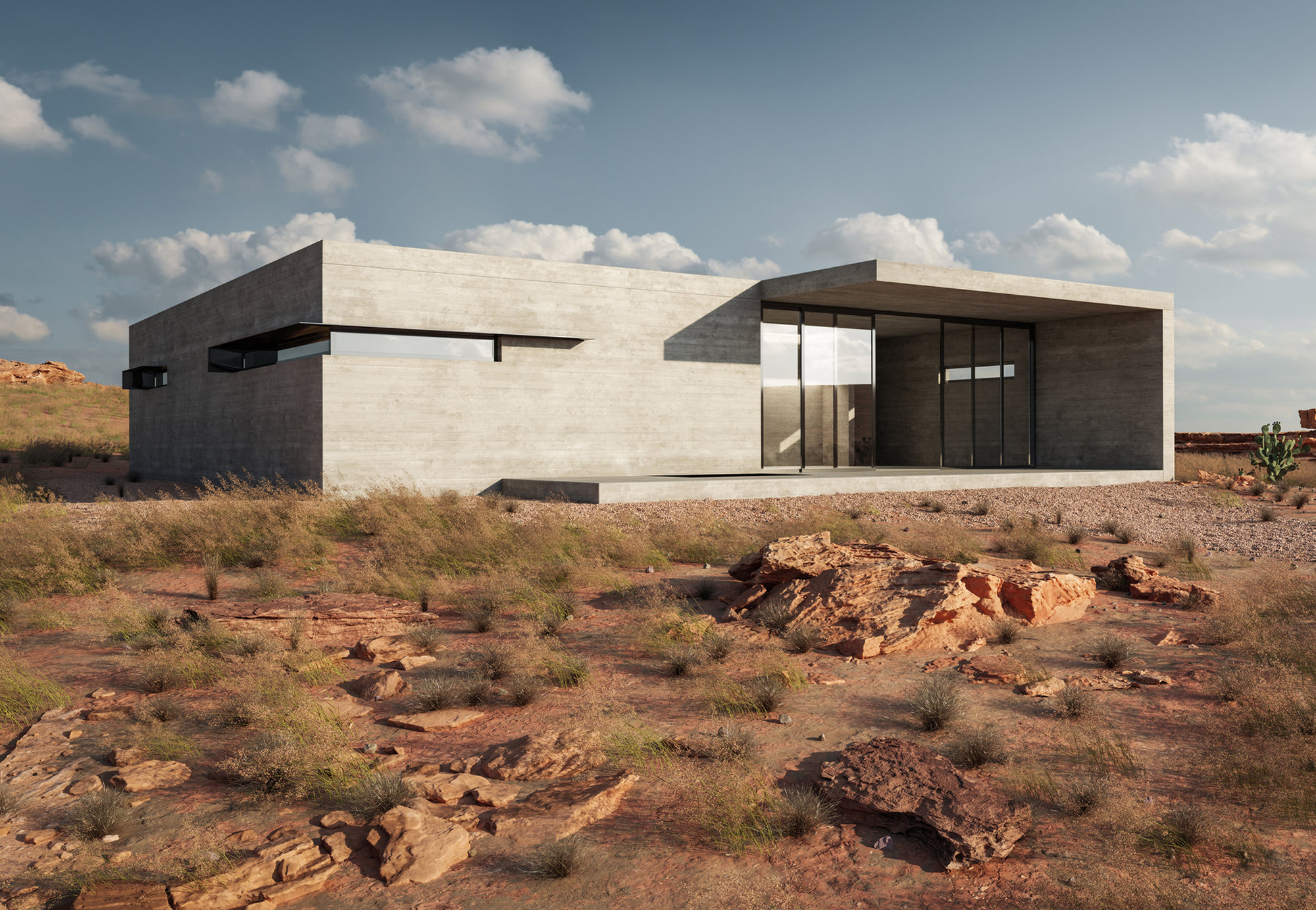
Sharp House by Marc Thorpe Design, Photo ©truetopia
Sharp House
A concrete retreat nestled in a desert landscape in New Mexico.
Designed as a counterpoint to polished house concepts that favor decorative features, Sharp House emphasizes the core principles of architecture: form, space, light, and shadow. Marc Thorpe Design completed the dwelling for an NYC couple who wanted to retire to the Santa Fe area. This desert retreat is a perfect example of brutalist architecture with clean lines, concrete build, and strong presence in a natural landscape. The studio used a minimal material palette for the project. Apart from exposed concrete, the house also features glass openings to the north and south. These glazed surfaces improve solar gain while providing natural cross ventilation. A ladder leads to the roof where the clients can admire the sunrise and sunset.
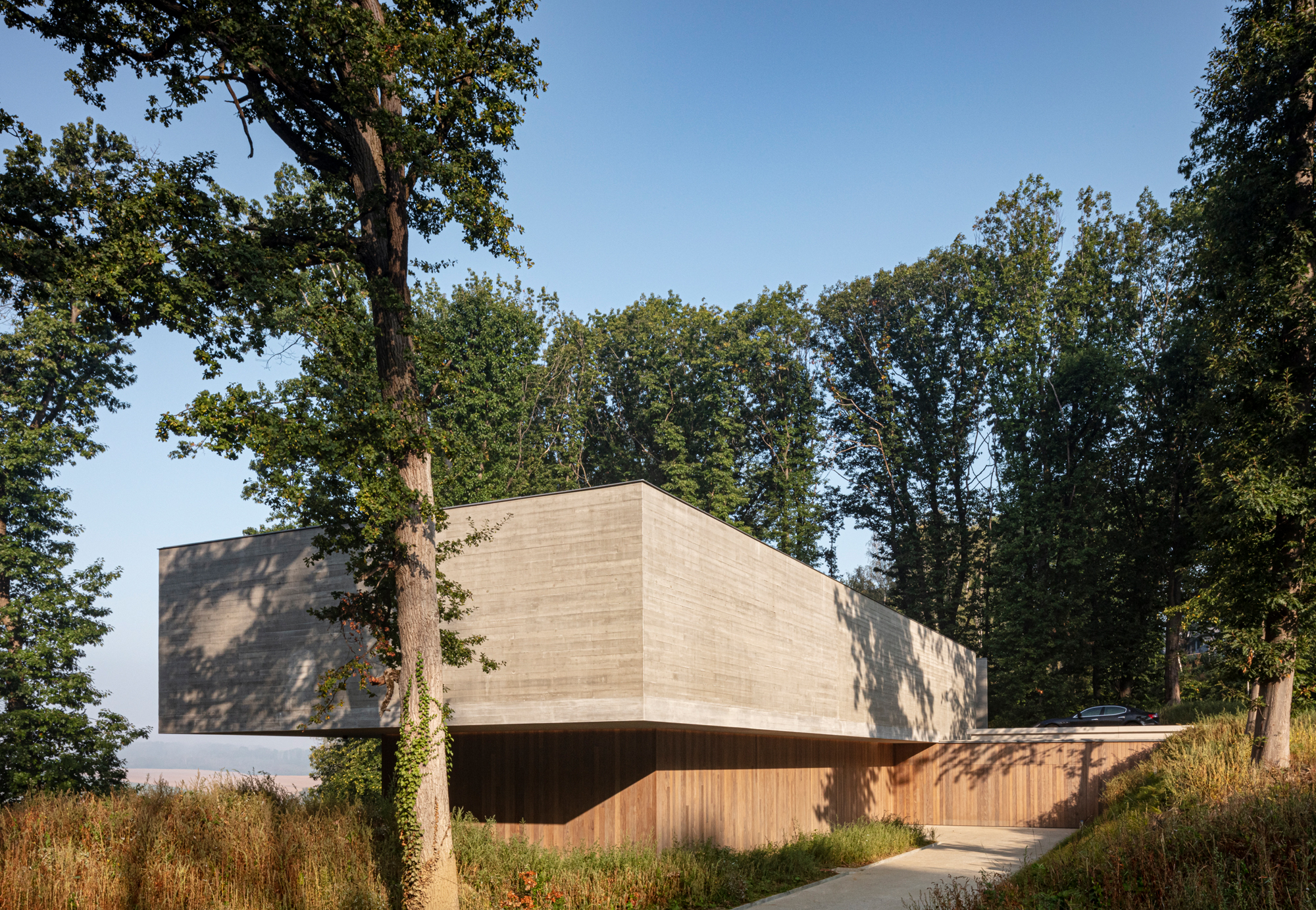
Residence FSD by Govaert & Vanhoutte Architects, Photo ©Tim Van de Velde
Residence FSD
A concrete and wood house built at the edge of a forest.
Some of the brutalist houses from our selection are built in urban settings. Others, like Residence FSD, create a link between residential areas and nature. Designed by Govaert & Vanhoutte Architects, this house in Wavre, Belgium, combines concrete and wood in a brutalist aesthetic. Nestled among trees at the edge of a forest, the dwelling features a closed facade towards the street. The opposite side boasts generous glazing that opens the living spaces to the lush green landscape. The ground floor houses the bedrooms, utility rooms, and bathrooms. Upstairs, the kitchen, dining room, and living room offer the best views. This area also has access to a large terrace. Brought forward, the pool receives more sunlight and also immerses the inhabitants into the woodland setting.
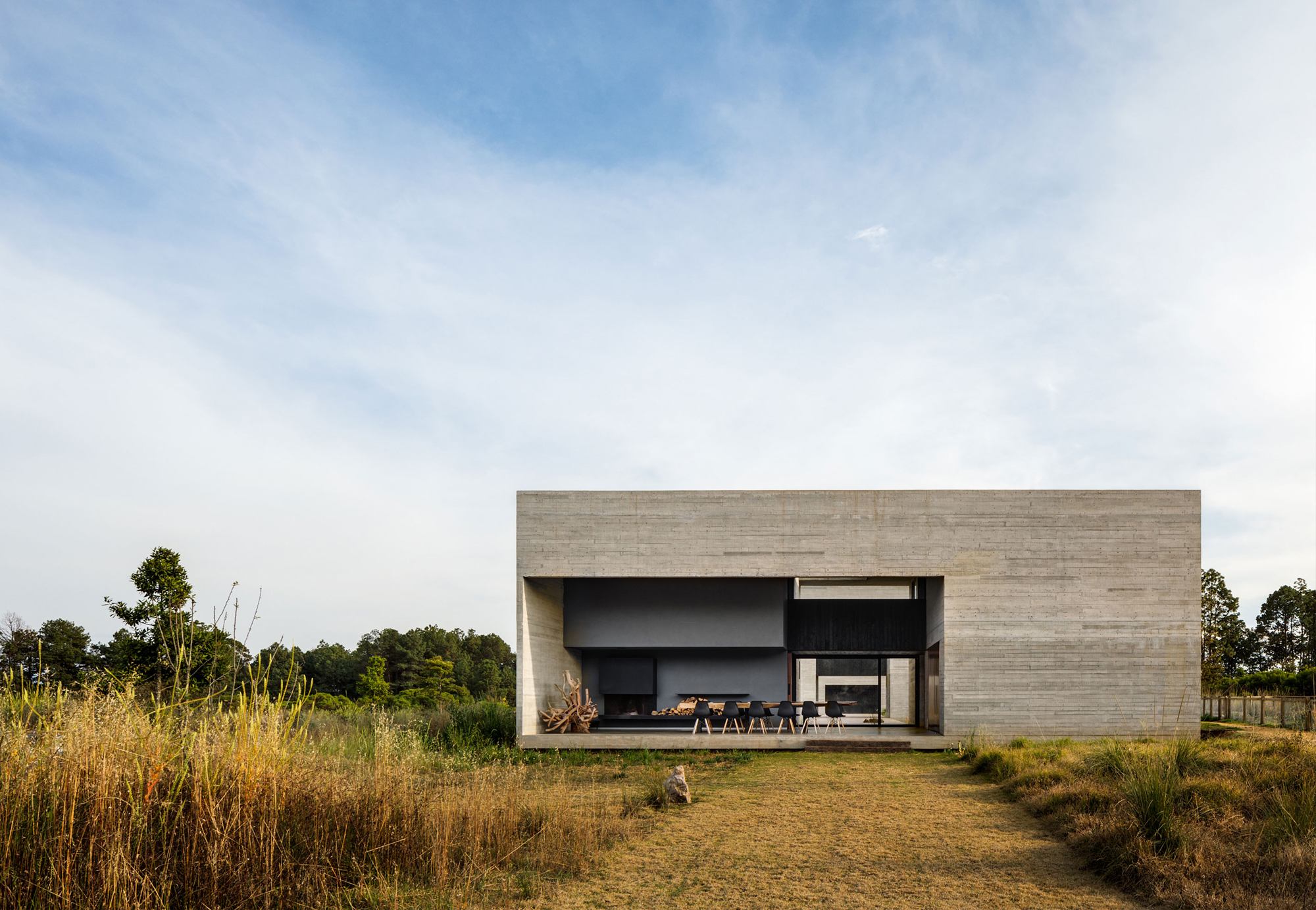
RF House by JSA Architecture, Photo ©Rafale Gamo
RF House
Three brutalist houses linked via a central pathway.
An homage to the purity and clarity of Donald Judd’s work, RF House by JSA features an understated design. The single-family home in Mexico features not one, but three separate concrete volumes that can easily adapt to the inhabitants’ different needs over time. Similar in design, the volumes feature large openings that frame different areas of the natural landscape. A central path connects all three buildings. While the concrete structures house different programs, they all have a strong link to the outdoors. Bedrooms feature glass sliding doors that open to the meadow. Located on a sheltered terrace near a fireplace, the large dining table provides the perfect solution to enjoy a family meal while admiring the landscape.
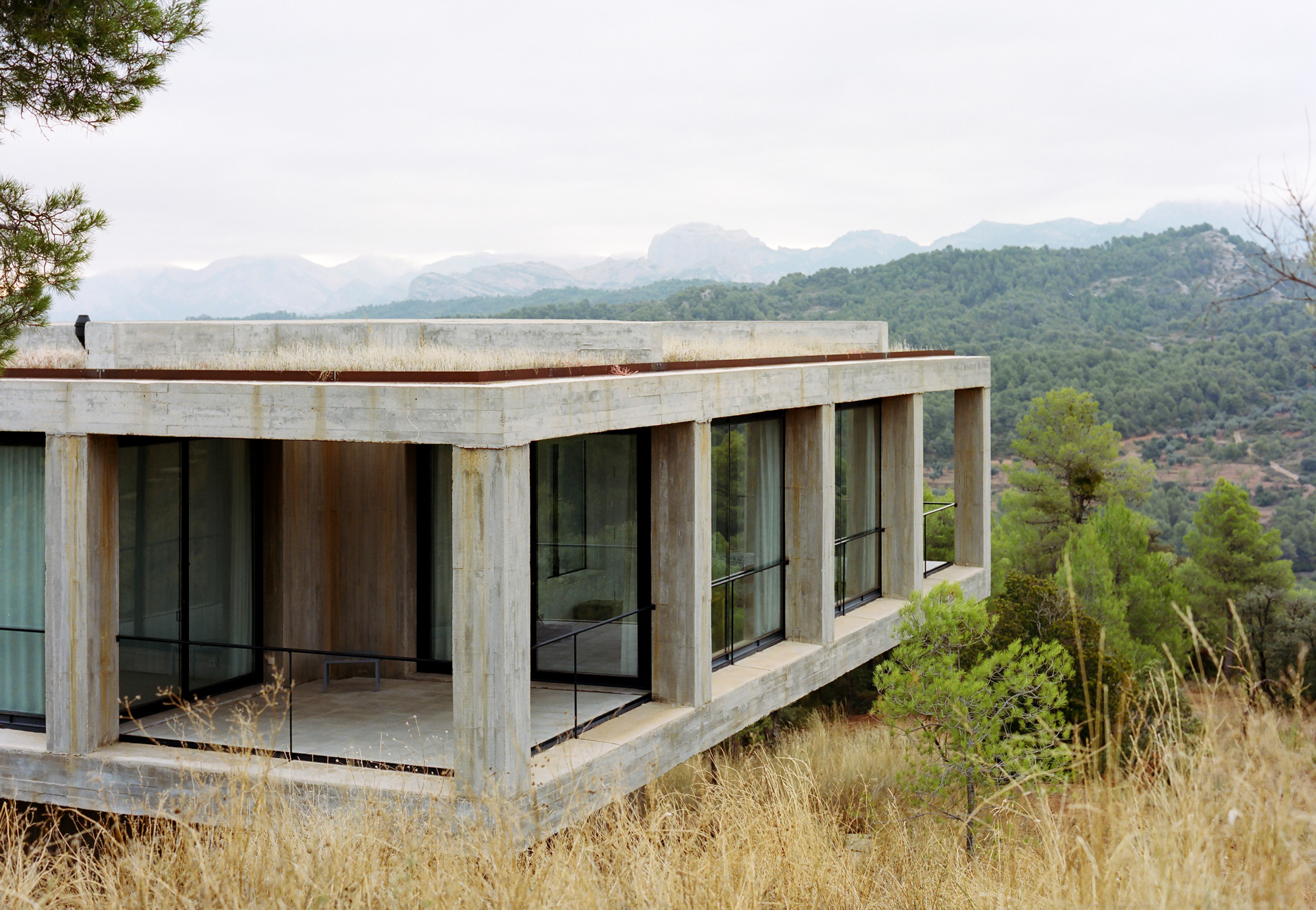
Solo House by Pezo von Ellrichshausen, Photo ©Mary Gaudin
Solo House
A one-of-a-kind house built on top of a hill in Spain.
Designed by Pezo von Ellrichshausen, this is one of the more intriguing projects from our list of brutalist houses. Solo House stands on top of a hill that rises among tress, olive groves, and vineyards in Cretas, Spain. The layout maximizes the views as well as the inhabitants’ connection to the setting. At the four corners of the rectangular volume which is perched on a pedestal, the architect designed four open terraces. The center of the dwelling features a space without a roof, where a pool can mirror the color of the sky above. Right from the start, visitors realize that this house is special. To enter it, they climb a bifurcating staircase that leads from a lower point of the sloped terrain to a door; then, they walk through a tunnel with openings that allow them to see the sky through the pool.
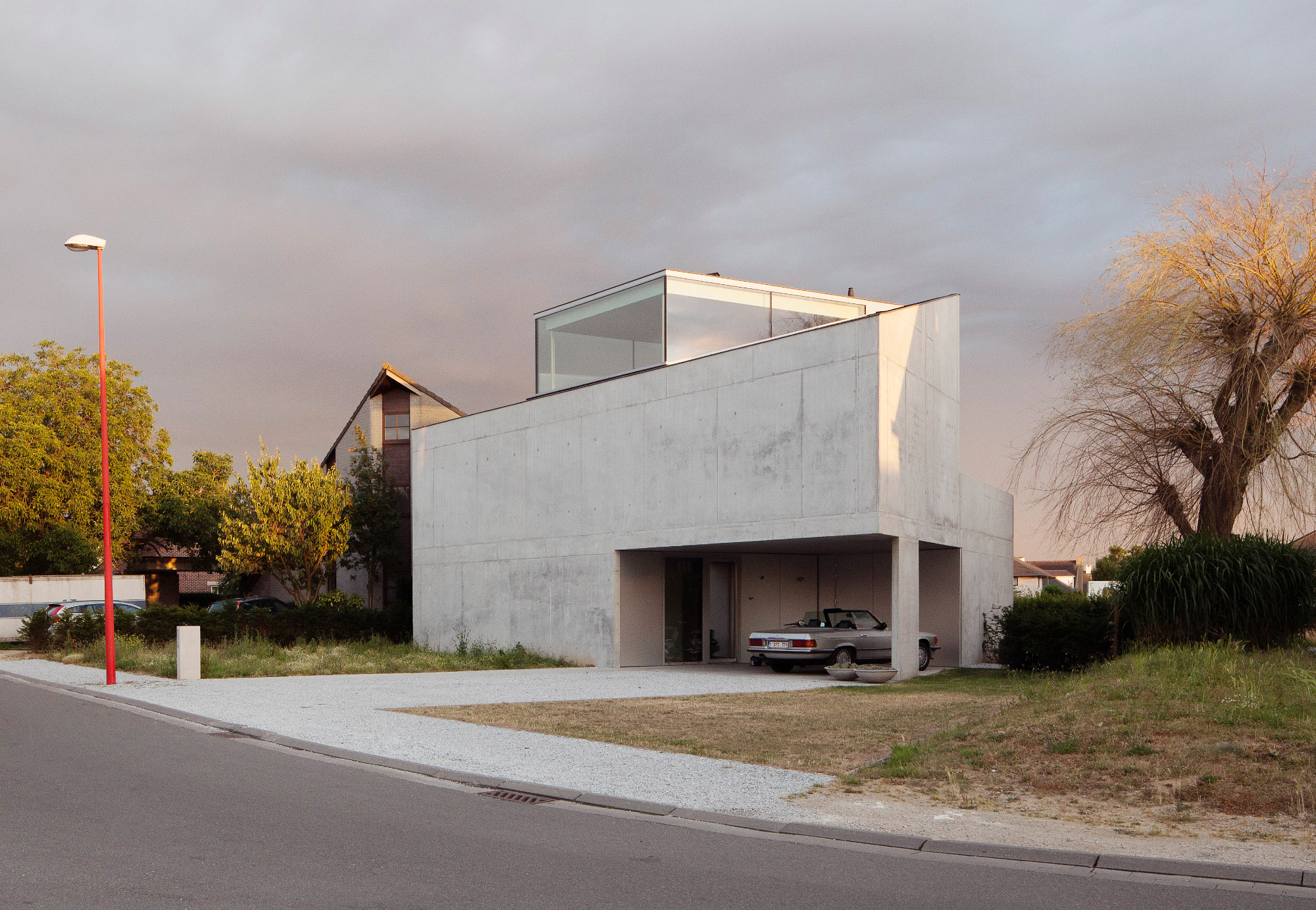
TDH House by i.s.m.architecten, Photo ©Luis Diaz Diaz
TDH House
An architectural design influenced by an oddly shaped site.
Architects sometimes need to come up with creative solutions to solve different problems. In the case of TDH House in Belgium, I.S.M.Architecten had to work with an irregular plot of land. The oddly shaped site had remained empty for a long time, but the studio designed the perfect house to fill it. The concrete house has an asymmetrical form with a closed facade that ensures complete privacy from the street and neighboring houses. Towards the garden, the ground floor features glass sliding doors that open to a terrace and an outdoor dining space. For the upper level, the studio designed a more transparent volume that makes the most of the views. The living spaces mirror the exterior with concrete surfaces and complementing light wood furniture.
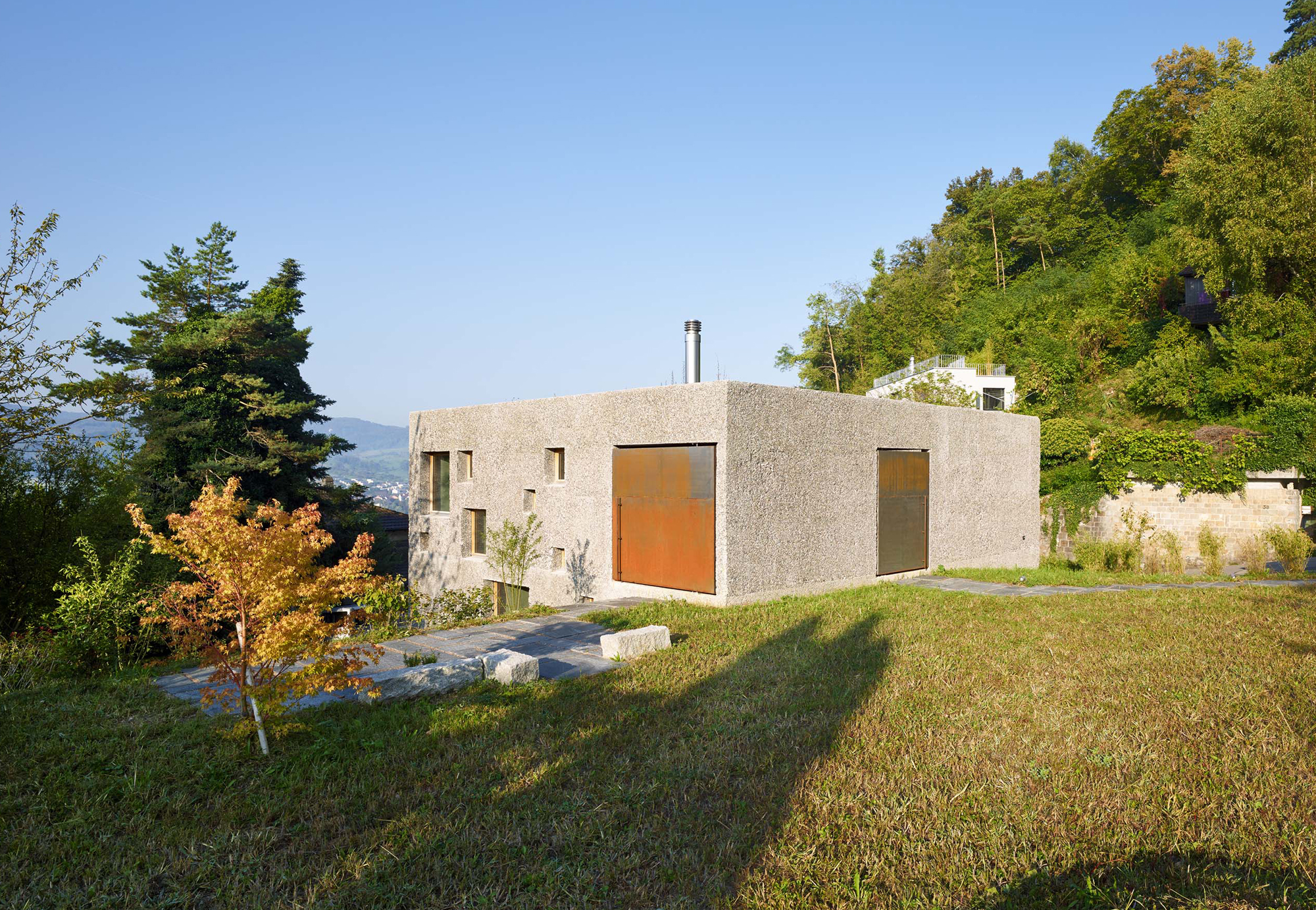
MA House by Wespi de Meuron Romeo Architects, Photo ©Hannes Henz
MA House
A design inspired by archaic houses.
Wespi de Meuron Romeo Architects collaborated with architecture firm Weberbuess to design MA House. Built in a residential area in Füllinsdorf, Switzerland, the three-story house draws inspiration from archaic designs. It features a simple rectangular form and asymmetric openings that hide the volume’s specific layout and levels. On the exterior, the house features washed concrete walls reminiscent of natural rock. For the interior, the team used polished concrete flooring along with cement plaster for the walls and ceilings. Natural oak softens the concrete surfaces with warm colors and organic grain patterns. Partially covered, a courtyard connects the living spaces to the garden.
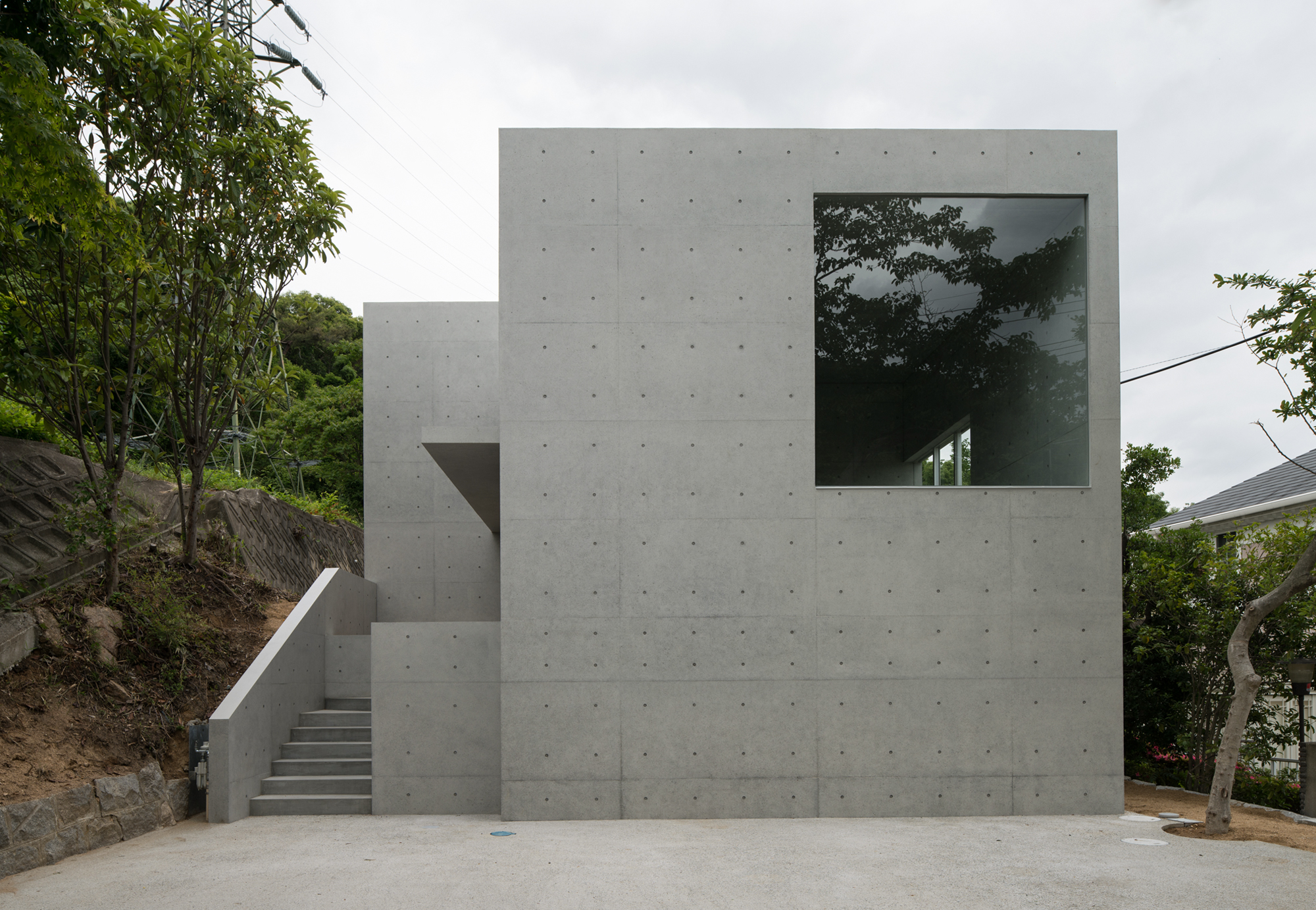
House in Ashiya by Kazunori Fujimoto Architect & Associates, Photo ©Kazunori Fujimoto Architect
House in Ashiya
Simple geometry and concrete walls make for a bold design in the city of Ashiya, Japan.
Built at the foot of Mt. Rokko, in a quiet neighborhood of Ashiya, Japan, this house has a minimalist design that highlights the unity of family bonds. Designed by Kazunori Fujimoto Architect & Associates, House in Ashiya has a simple geometric form completed with smooth concrete walls. Generous glazing brings natural light inside the dwelling while offering views of the surroundings. The three levels feature different layouts and adapt to different needs. A spiral staircase links the three floors. Sculptural and designed as an element that brings a softer accent to the rigid interior, the staircase also optimizes the available space with a compact size.
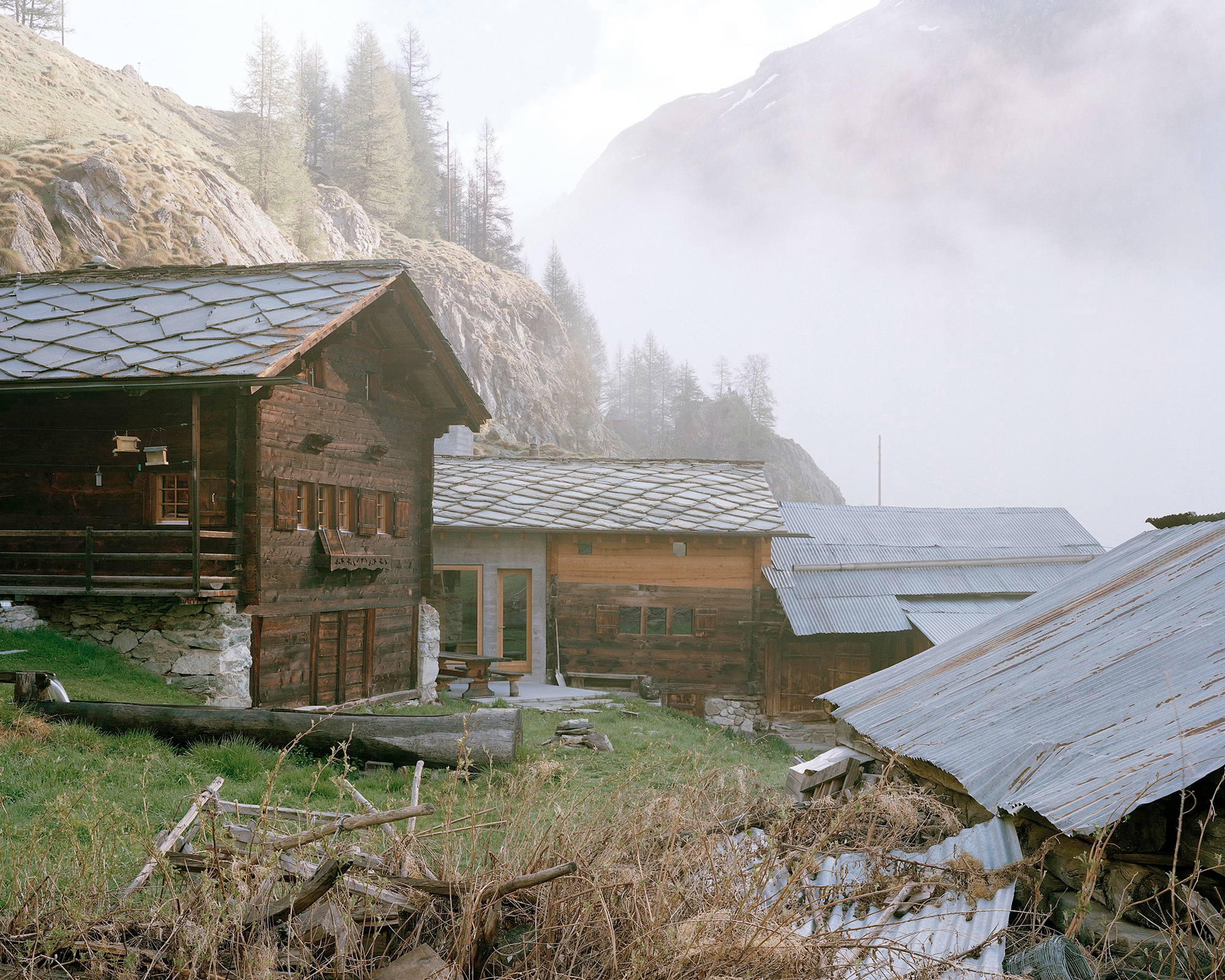
Lù Chatarme by Deschenaux Follonier, Photo ©Joël Tettamanti
Lù Chatarme
A brutalist extension designed for a traditional mountain chalet.
Not all the brutalist houses from our list are standalone buildings. Lù Chatarme is actually an extension. Designed by Swiss architecture studio Deschenaux Follonier, the concrete volume complements a rustic mountain chalet made of wood. The minimalist intervention respects both the traditional character of the existing house and the natural features of the nearby cliff. The extension expands the available space while keeping the site untouched. Without removing any large boulders, the studio placed the new volume alongside the rock formation, creating a juxtaposition between natural and man-made elements. Just as simple and understated as the exterior, the interior boasts concrete surfaces and wood window frames.
Hiriketiya Guesthouse
A brutalist-style building with views of the Indian Ocean.
Built in a coastal village in Sri Lanka, the Hiriketiya Guesthouse offers access to breathtaking views of the nearby beach and the Indian Ocean. Architecture firm Atelier Abraha Achermann designed the retreat with a brutalist aesthetic softened by wood details. The building creates a sculptural connection between indoor and outdoor areas with concrete volumes and a series of courtyards and walls that surround four guest suites. Two external staircases lead to the rooftop terrace where guests can admire uninterrupted vistas of the coastline. Inspired by traditional crafting techniques, the concrete volumes have a raw finish. Large openings replace the classic windows, with wooden shutters providing a convenient way to close or open the rooms to the surrounding nature.
Alférez House
A concrete house inspired by secure shelters.
Built among pines in Cañada De Alferes, Mexico, Alférez House has an unconventional design that references both woodland cabins and secure shelters. Architect Ludwig Godefroy designed the retreat with angular forms and asymmetric openings, raising the building vertically due to the site’s compact, square-shaped footprint. Made of raw concrete, the exterior walls boast pronounced textures. The architect also used concrete for the interior, including for tables that feature smoother finishes. Wood furniture and timber floors add warmth to the material palette. A sculptural staircase connects the floors. Skylights bring in natural light into the ground floor, which has almost no openings, while a rooftop terrace provides a private outdoor space where the residents can admire the pine forest.



