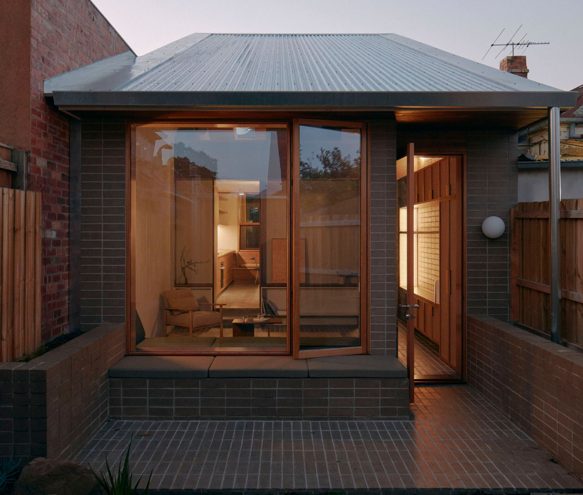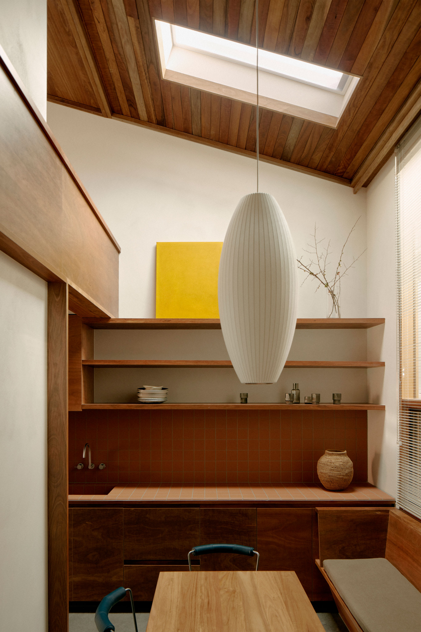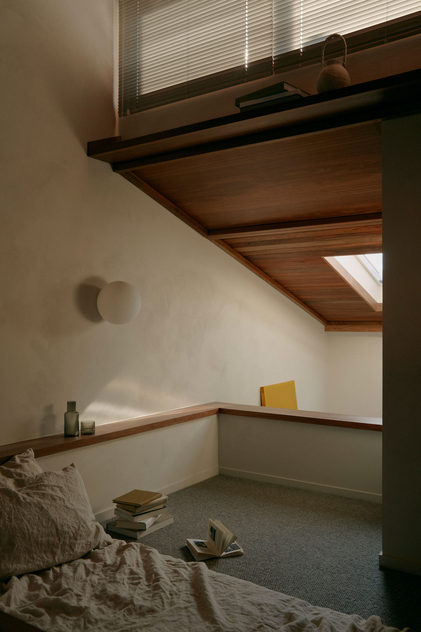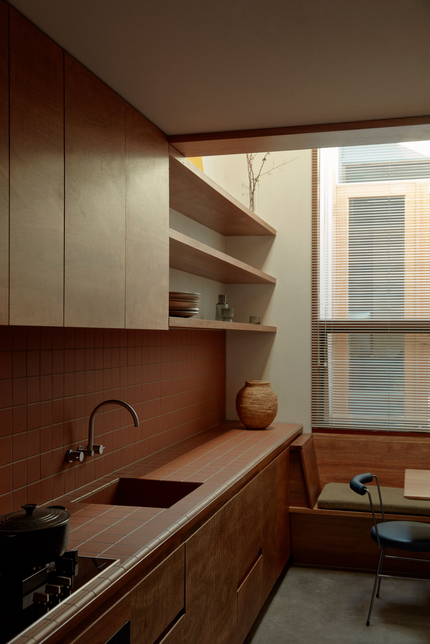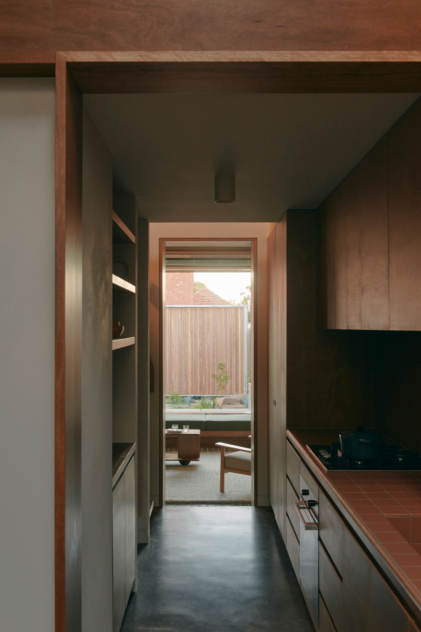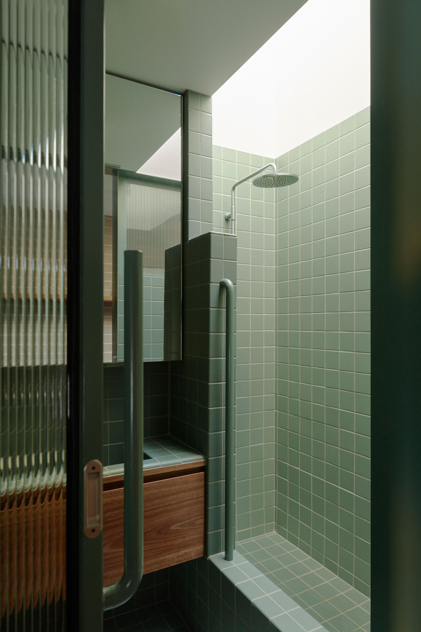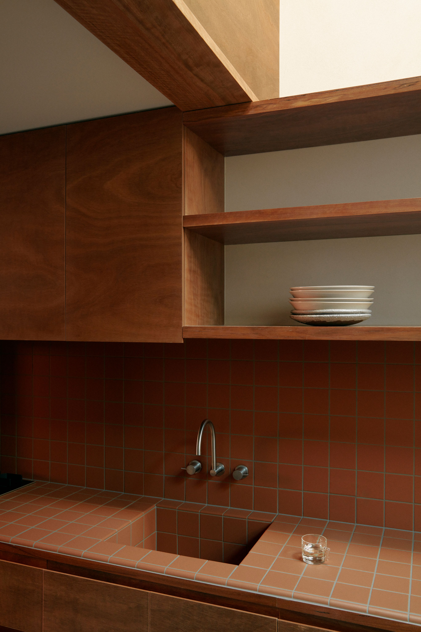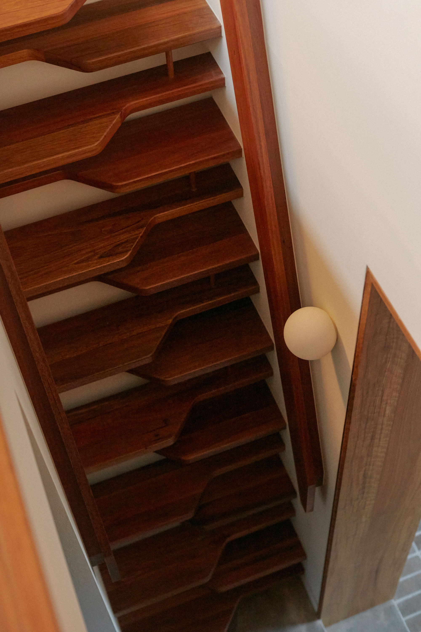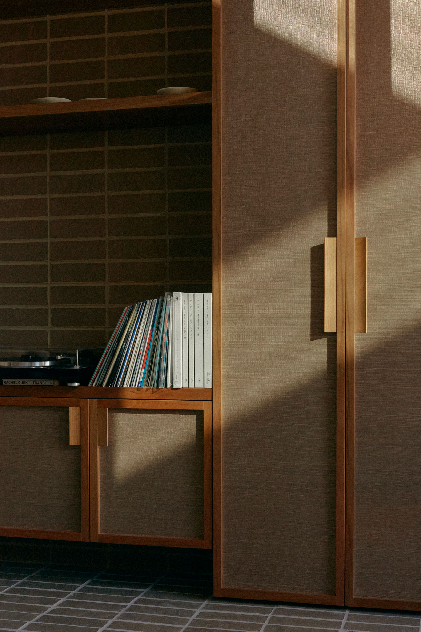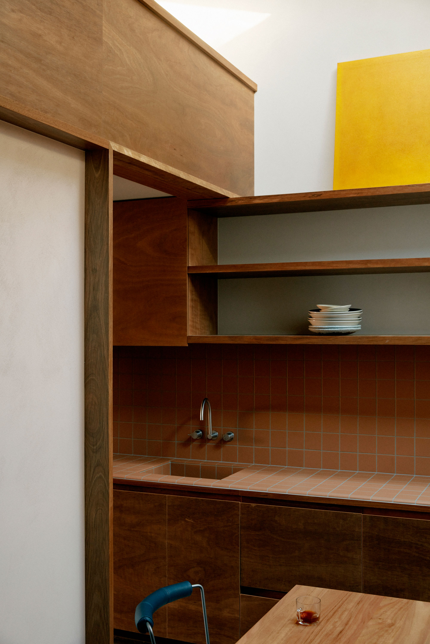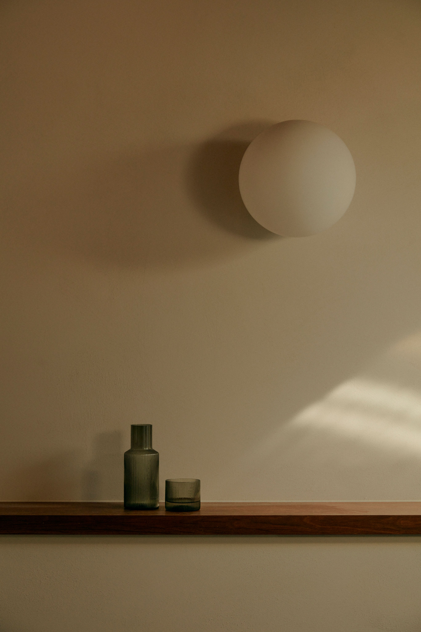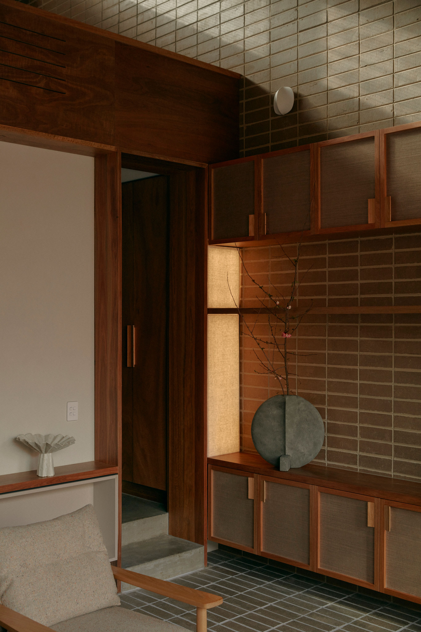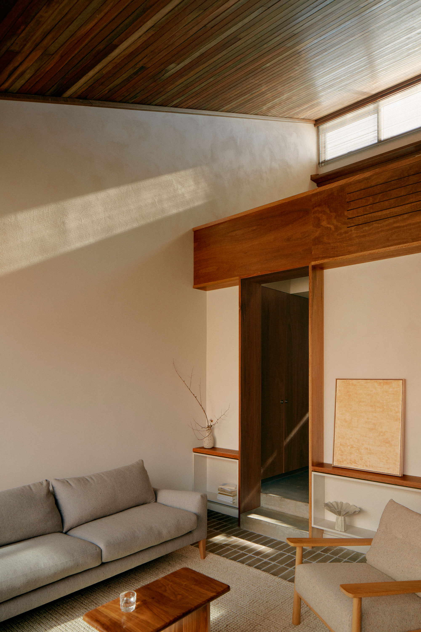A traditional Victorian house, redesigned with warm and simple interiors.
Located in the Brunswick suburb of Melbourne, in Victoria, Australia, this house has a traditional Victorian design. The client had lived in the dwelling for almost ten years and tasked Melbourne-based architecture firm Placement with the refurbishment and extension of the living spaces. Pleased with the modest size of the house and its understated interiors, the client asked for a similarly quiet design. The project also involved repairs in a damaged section and the addition of an extension that opens to the garden.
With no plans to expand the family in the future, the demand for more natural light and a better link to the outdoors overrode the need of extra space. As a result, the extension is compact in size but enables fluid movement throughout the narrow house and enhances natural light along with the visual dialogue between indoor and outdoor areas. At the same time, the intervention creates a clear division between different zones. At the center, a bathroom module and a mezzanine create a funnel-like space between two corridors.
The high pitched roof and the elongated form of the house allowed the studio to not only create a spacious and airy mezzanine area, but to also add a lounge space. Generous glazing and clerestory windows flood the rooms with natural light. The interior design reminds of modern Japanese houses. Minimalist and warm, the living spaces feature simple timber furniture, natural textiles, and tactile tiles. A glass door and a pivoting window open to the intimate garden. Here, the team designed integrated seating placed in front of greenery. Photography © Tom Ross.



