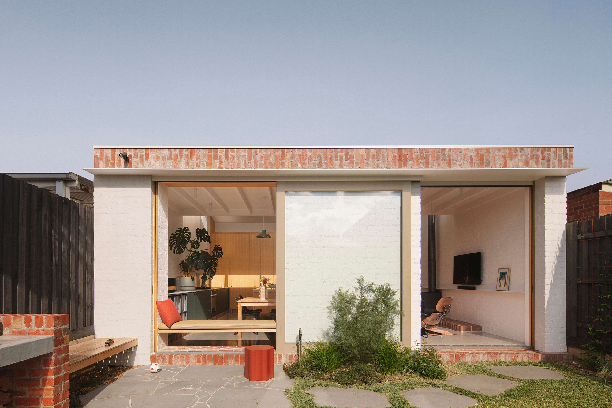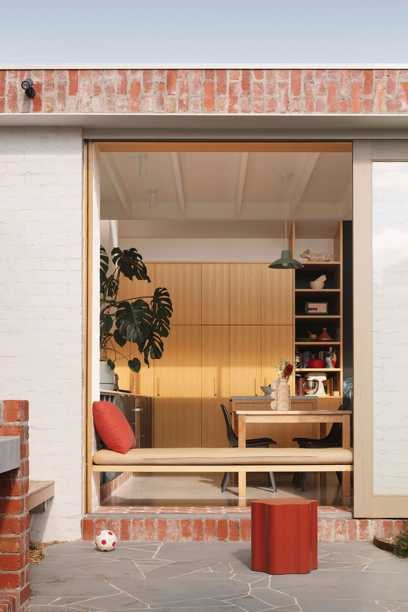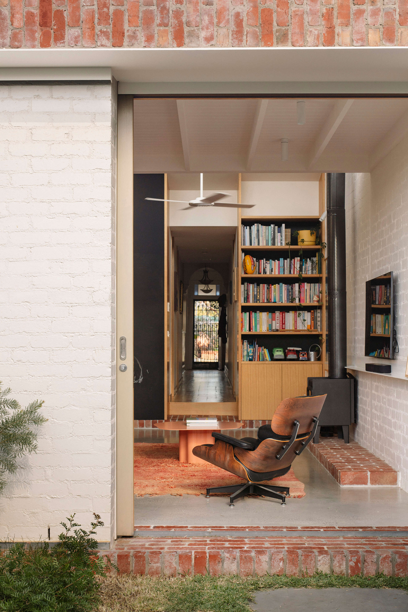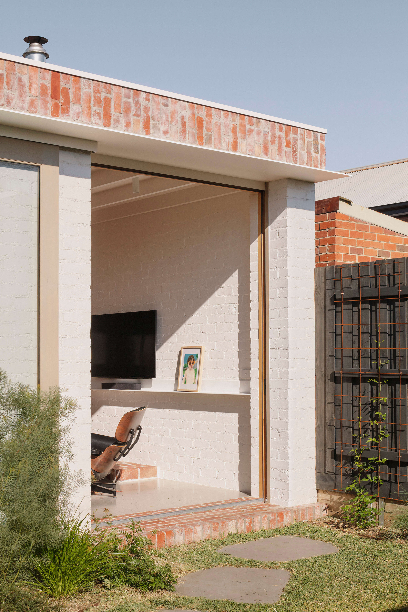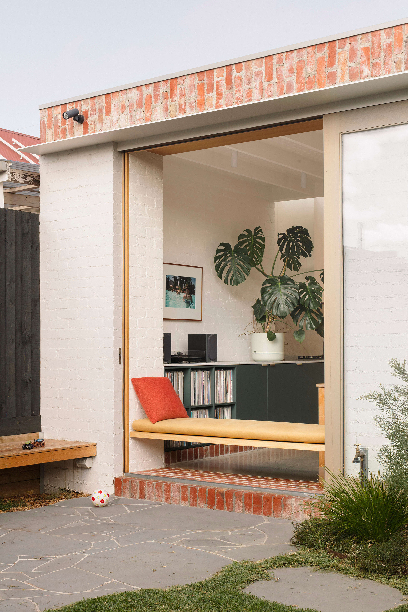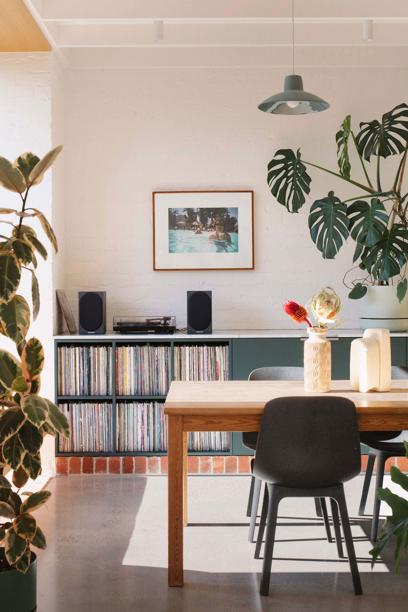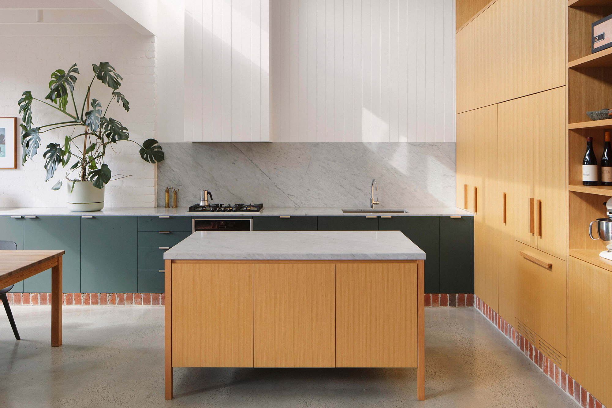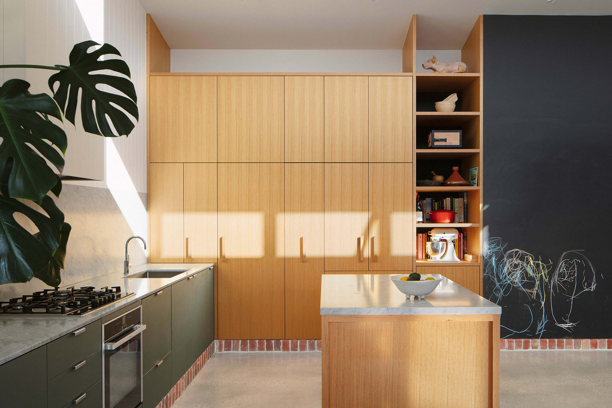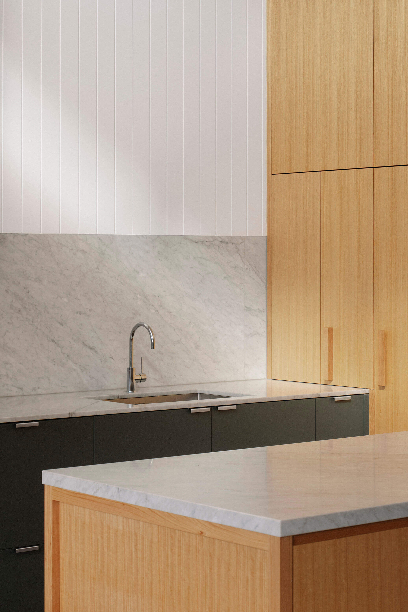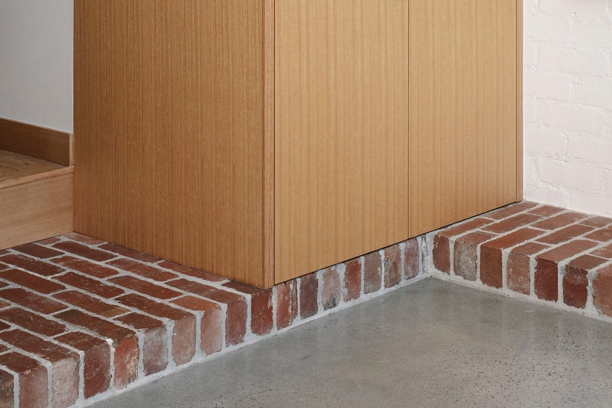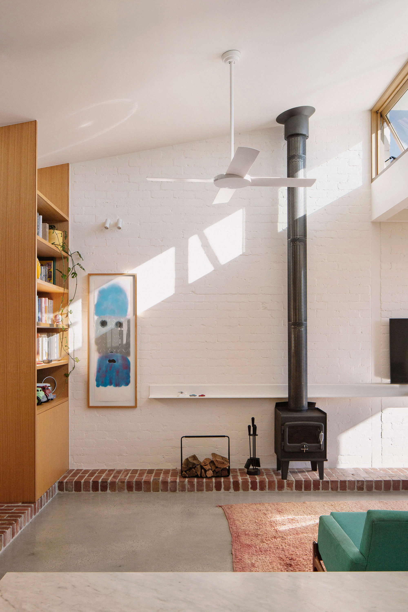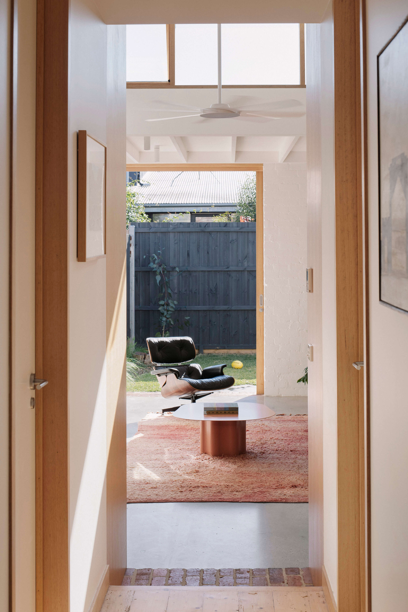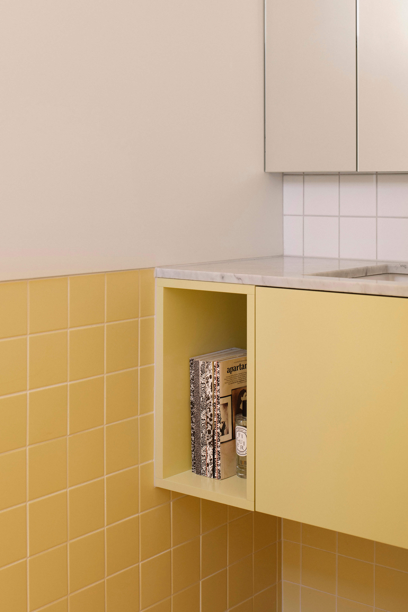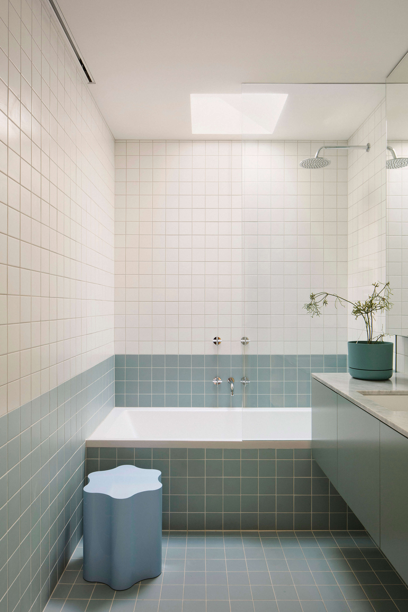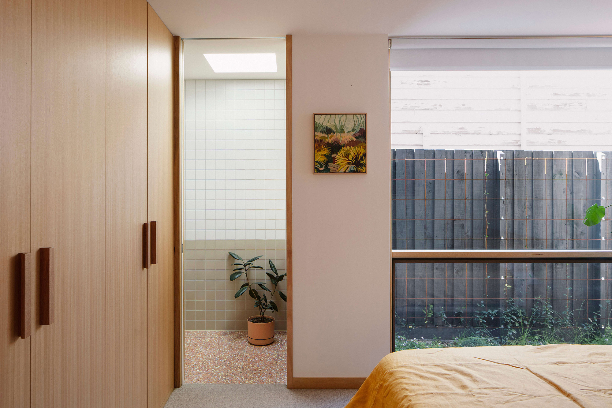A brick extension designed with a compact footprint and cozy, light-filled living spaces.
When the owners of this weatherboard house in Brunswick, in Melbourne, Australia, decided to expand their living spaces for their growing family, they turned to local architecture firm Olaver Architecture. Working with a low budget and a compact footprint, the studio created a new volume that maximizes light and comfort while leaving plenty of free space in the backyard. The site slopes to the north and the back garden, which allowed the architects to play with ceiling heights and thus demarcate areas in the open-plan living spaces. Materiality also played an important role in the design. Built from brick, the extension features solid wood window frames and doors as well as many tactile surfaces.
The dynamic interiors follow the slope of the site and feature different levels and ceiling heights. In the living room, large glass doors allow the clients to open the space to the backyard. During the colder months, a window seat provides a comfortable space to relax while admiring the garden and the sky. A fireplace creates an especially cozy mood in winter. The new kitchen is the heart of the home and a hub for socializing with friends. Nearby, a blackboard-like surface encourages the children to express their creativity. Bright and cheerful, the bathrooms boast retro-style designs with terrazzo flooring and more vibrant colors.
The studio optimized the available space throughout the extension, leading to practical living spaces that also maximize comfort. As natural light floods the interiors, it amplifies the textures and colors of the material palette, enhancing the feeling of coziness further. Photography © Benjamin Hosking.



