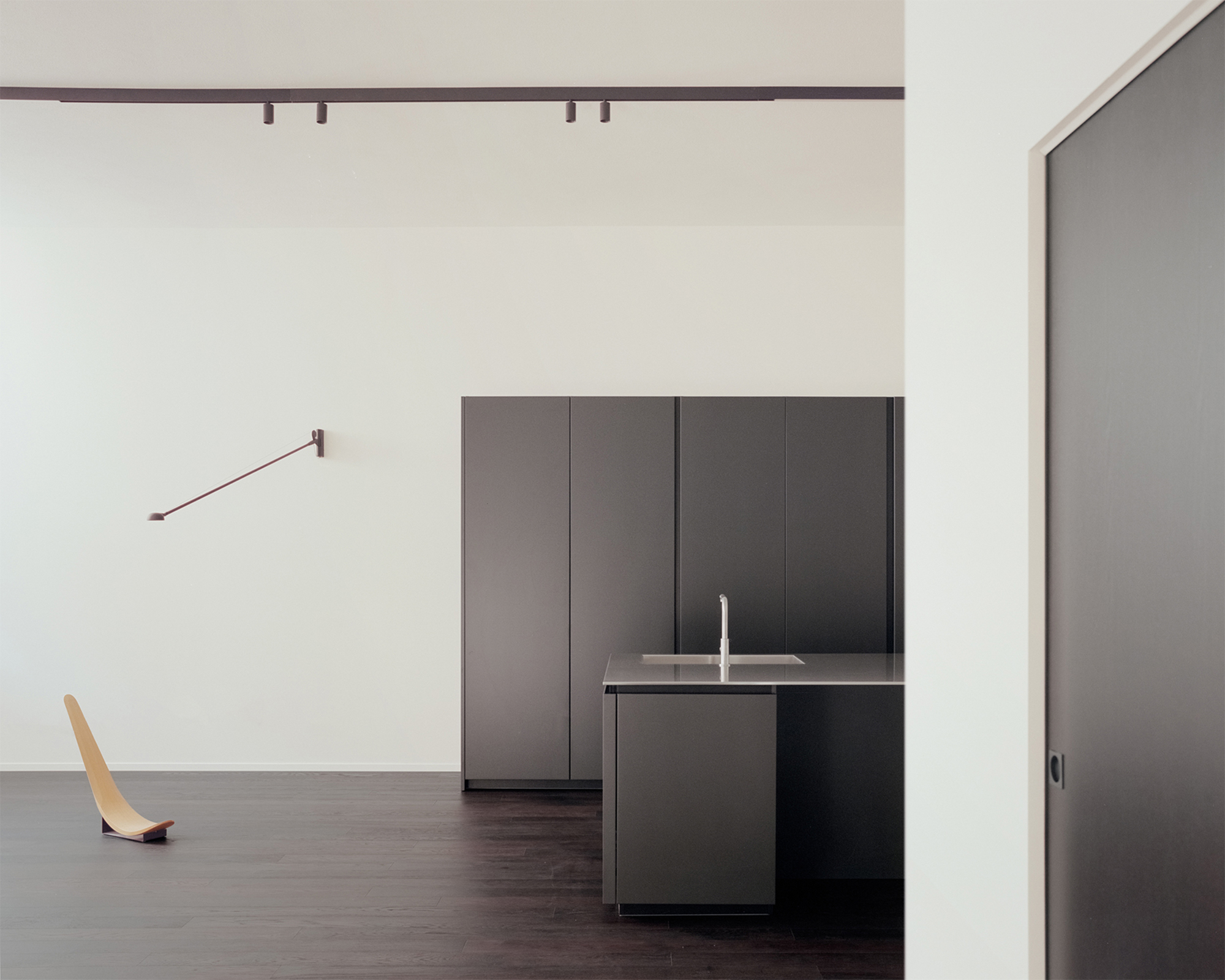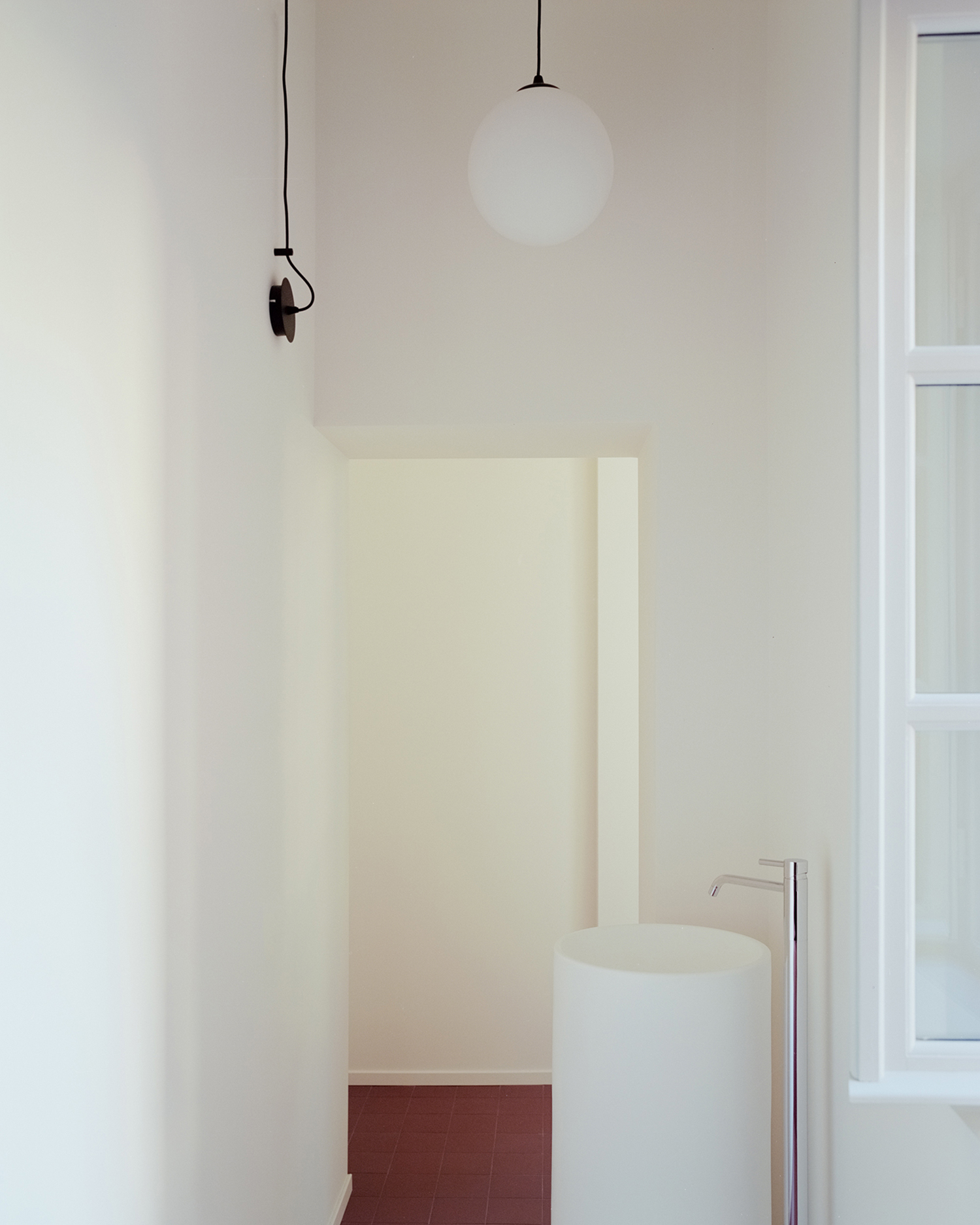A minimalist renovation and restoration of an apartment situated in a former nuns’ convent.
Italian architecture and design firm Studio MOTOR takes its name from the Latin word of ‘movere’, or ‘that which puts in motion’; the moniker captures the founding architects’ belief that while architecture is inherently static, the process required to create it is dynamic and always evolving. With the Broseta Apartment, Giulia Rapizza and Edoardo Mancini showcase not only their minimalist approach to architecture and design, but also their neuroscience research on spatial perception. Located in a former nuns’ convent in Bergamo, Italy, the apartment has been renovated and then restored to its original spatial integrity.
“People perceive space through their potential physical interaction with it—whether they can walk through it, move comfortably, or experience openness versus constraint. Different spaces can evoke distinct sensations: a narrow threshold heightens the feeling of passage, while transitioning from compressed to open spaces amplifies the sense of expansiveness. Domesticity exists as both spatial reality and mental territory,” says studio co-founder Giulia Rapizza.
The studio carefully restored the apartment to its original design, removing any unnecessary additions, creating a minimalist home enriched with thoughtful design details. A new partition subtly divides the service areas from the living spaces while introducing a sense of rhythm. Every detail enhances the residents’ sensory experience; at the same time, the design decisions put a focus on clarity. Precision also played an important role in the project, from the placement of the doors to the orientation of the bathtub or the size of the hallway.
Thanks to the apartment’s north-south orientation, light and shadow create a dynamic dance in the living spaces, throughout the day. Studio MOTOR also cleverly used a black and white palette which reminds of a nun’s habit. Custom built-in furniture and some color accents complete the design of the minimalist Broseta apartment. Photography© Simone Bossi.















