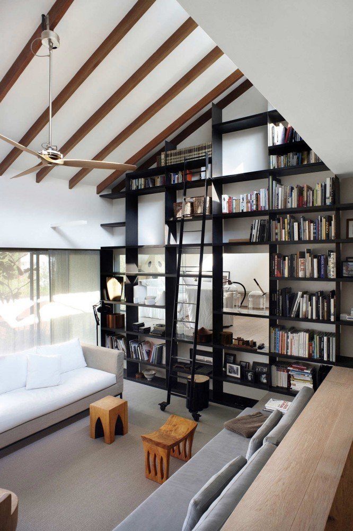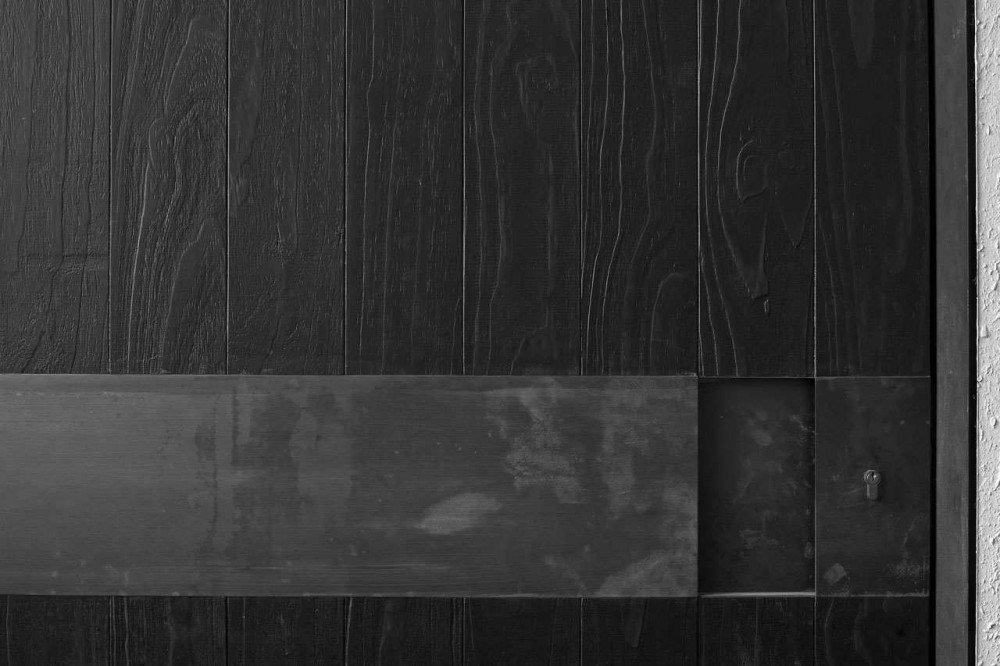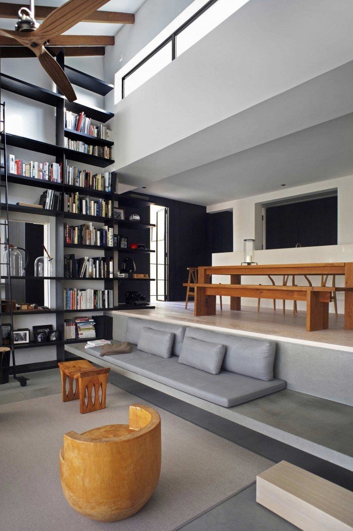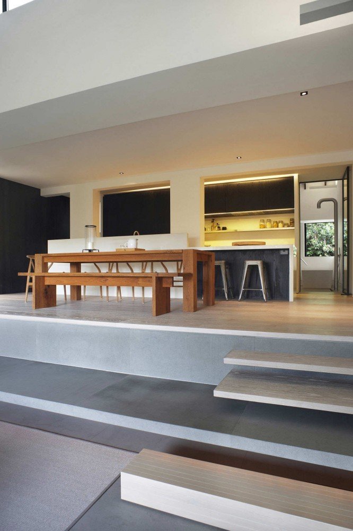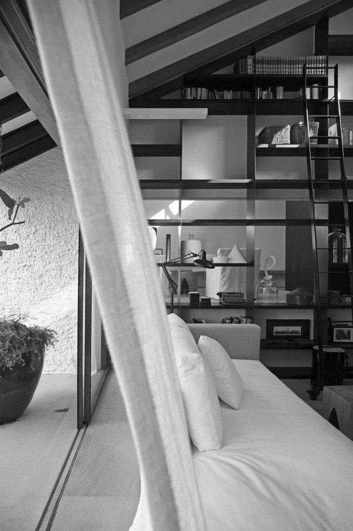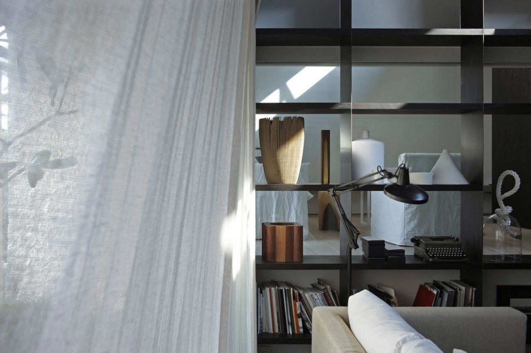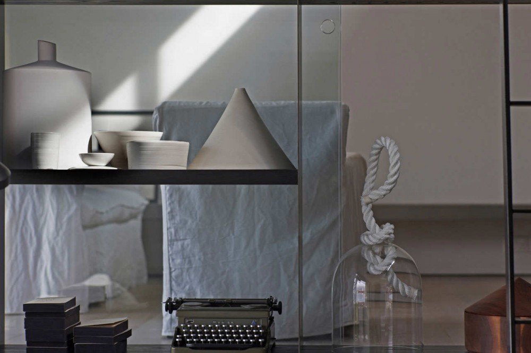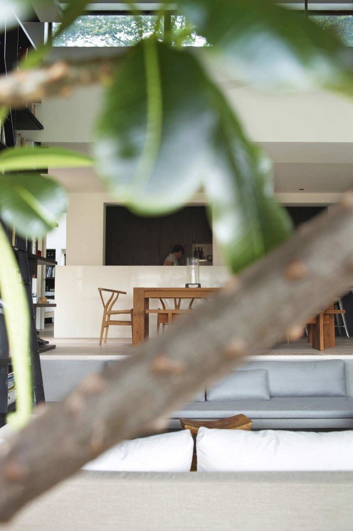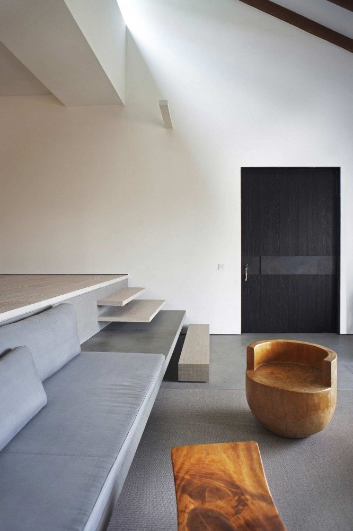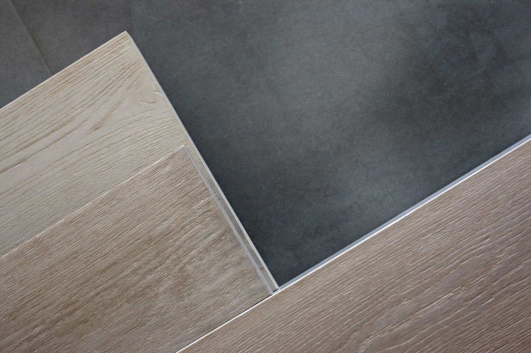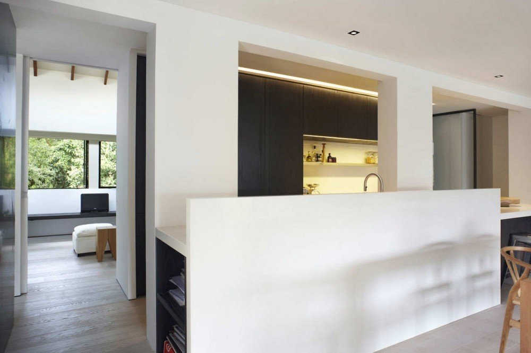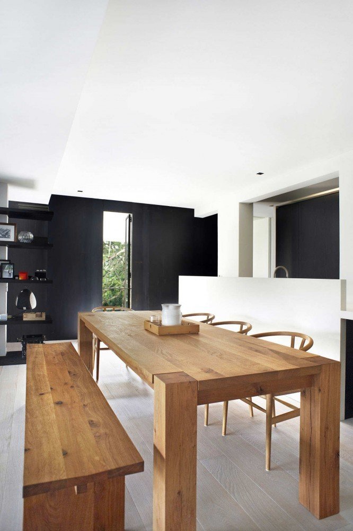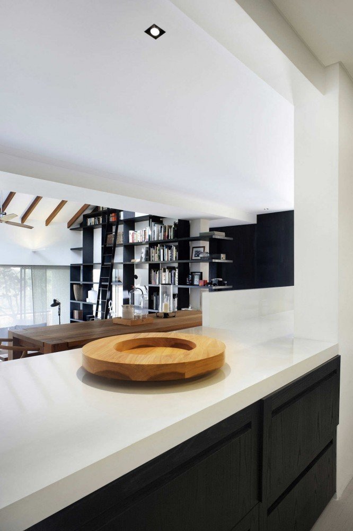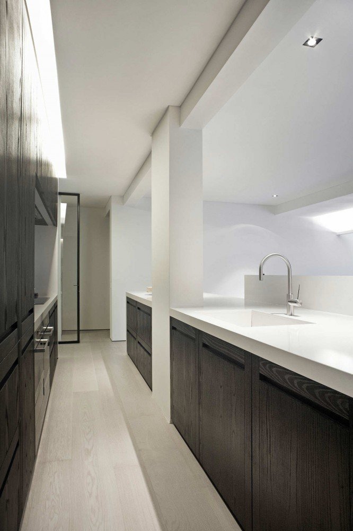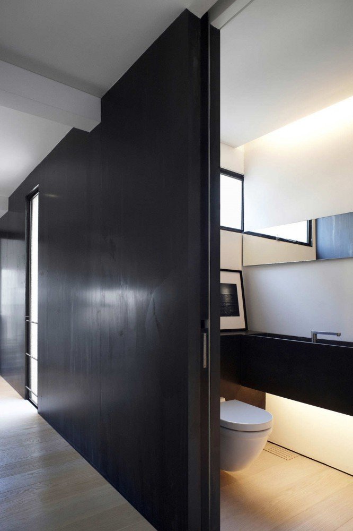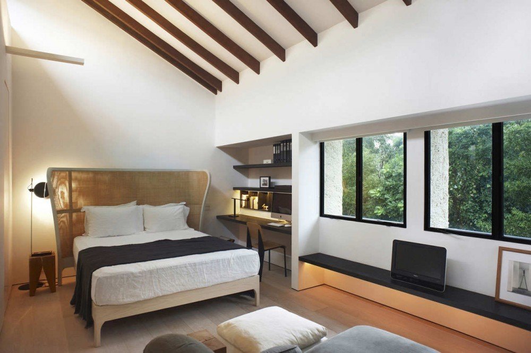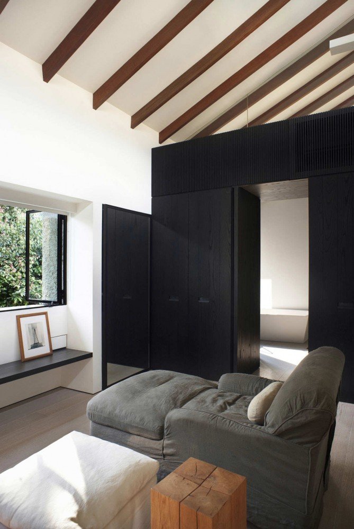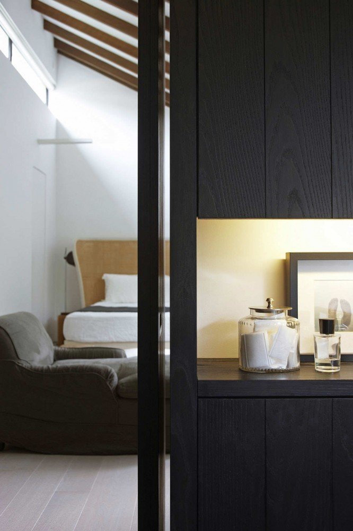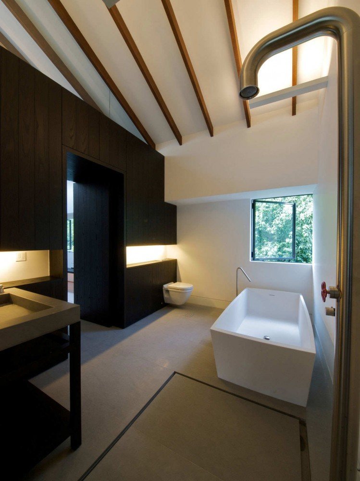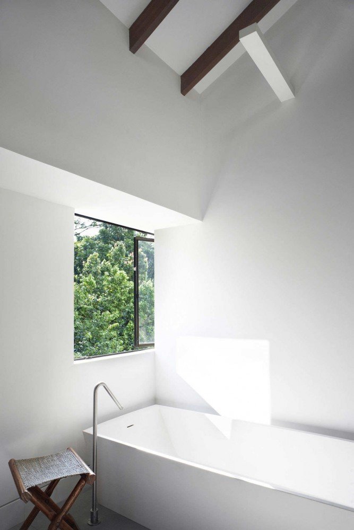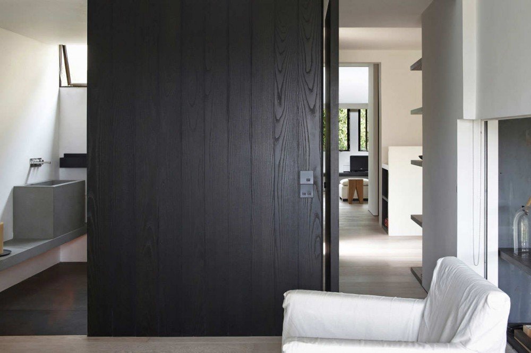Located in Brookvale Park, Singapore this 150 sqm apartment was built by Juliana & Tristan in 2009. Sitting off of the main road, surrounded by lush greenery this rare space gives the perfect sense of privacy and a breath of freshness. Maintaining appropriate spatial proportions and distances that is required for its residents to live without the intrusive pressures of urbanity. The slanted roof is covered by false ceiling causing diffused sunlight through the side skylight to illuminate the entire interior; the open kitchen is now the new back drop of the public domain while the new master suite takes over the entire rear portion. The interplay of the volumes within the apartment is completed with the combination of pitched roof, raised platforms and torn down walls. Flexible hierarchy of space is revealed by the careful planning of materials and details.
all images © Rupert Singleton



