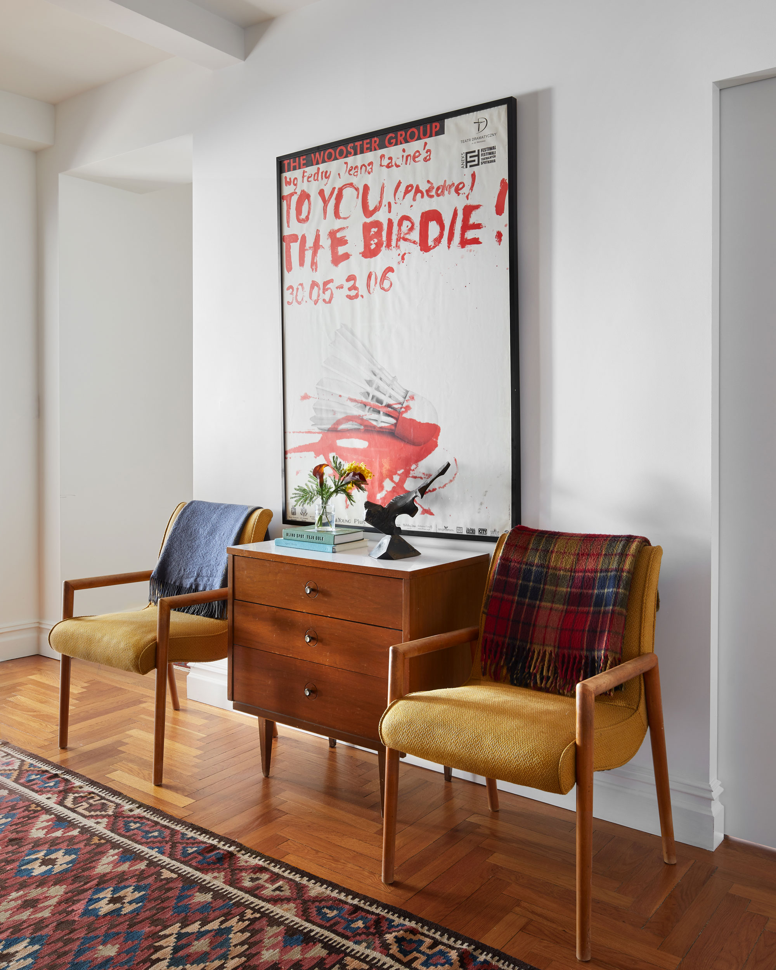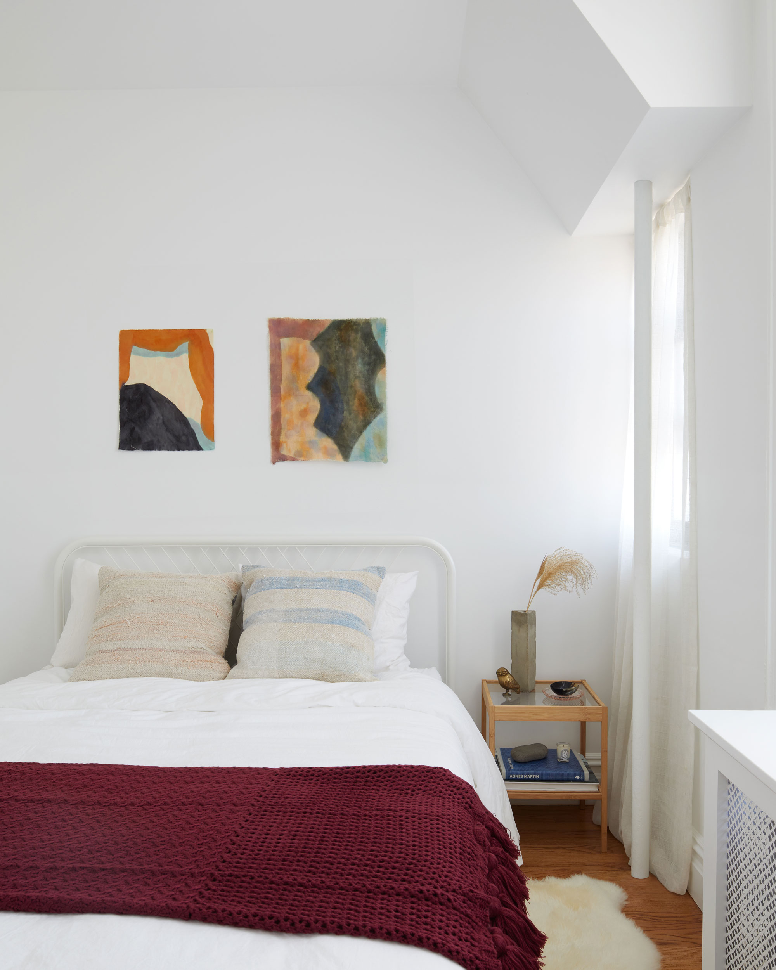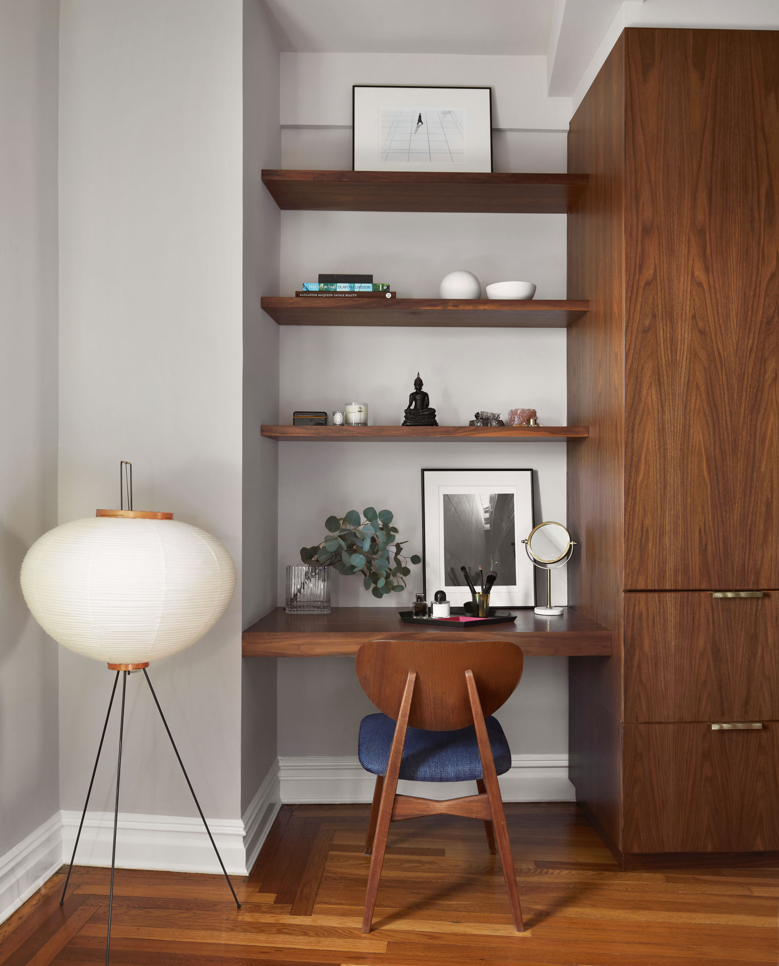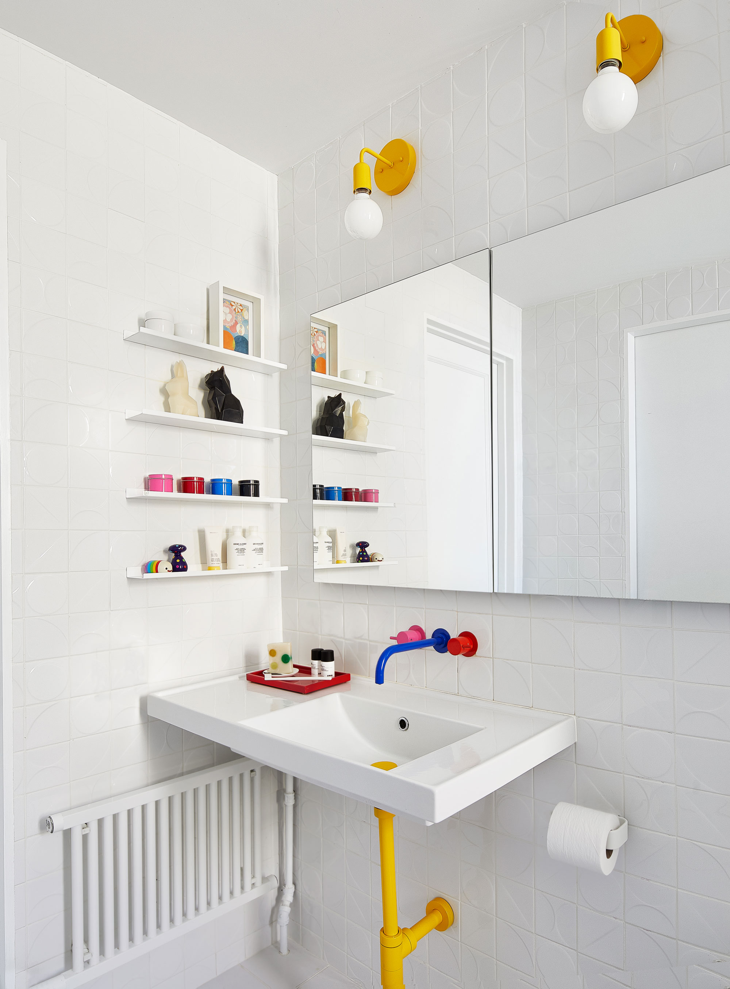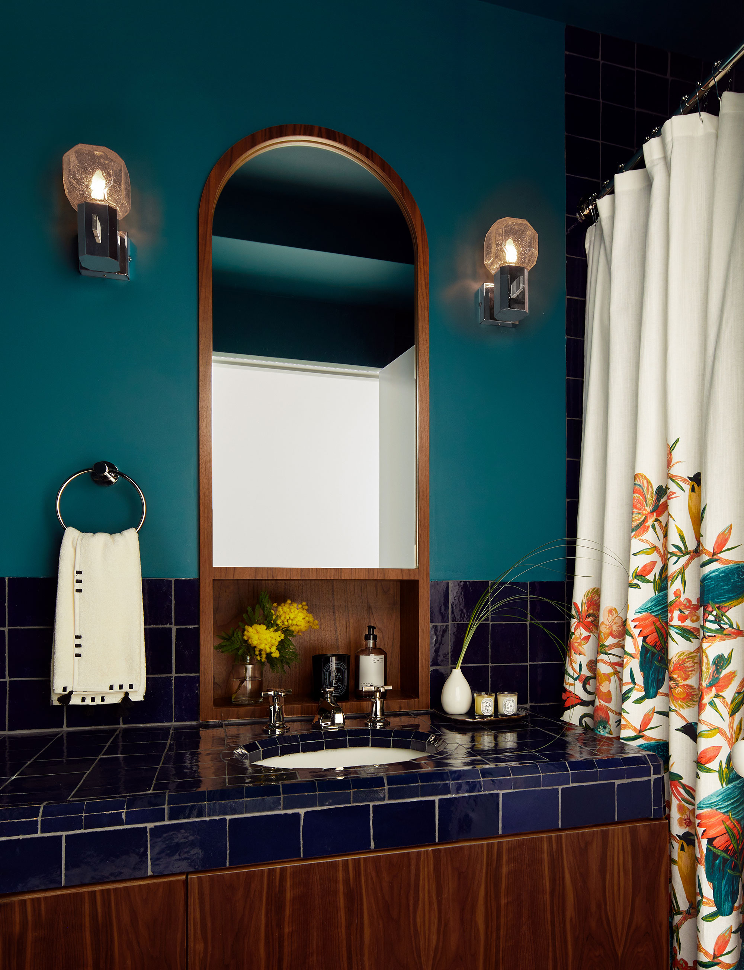A beautifully redesigned apartment from 1926.
Located in Brooklyn, NYC, in an art deco building from 1926, this historic apartment on the 13th-floor offers some gorgeous views of the Brooklyn Botanic Garden and The Brooklyn Museum. Frederick Tang Architecture renovated and redesigned the interior of the apartment, transforming it into a cozy and laid-back dwelling. The clients work in the arts industry and wanted a family home that celebrates the history of the place but also feels relaxed. The studio also added details that reference the couple’s artistic sensibilities throughout the apartment. The 2,500-square-foot interior required some changes to fulfill the brief that focused on having a spacious family kitchen for cooking and socializing with friends.
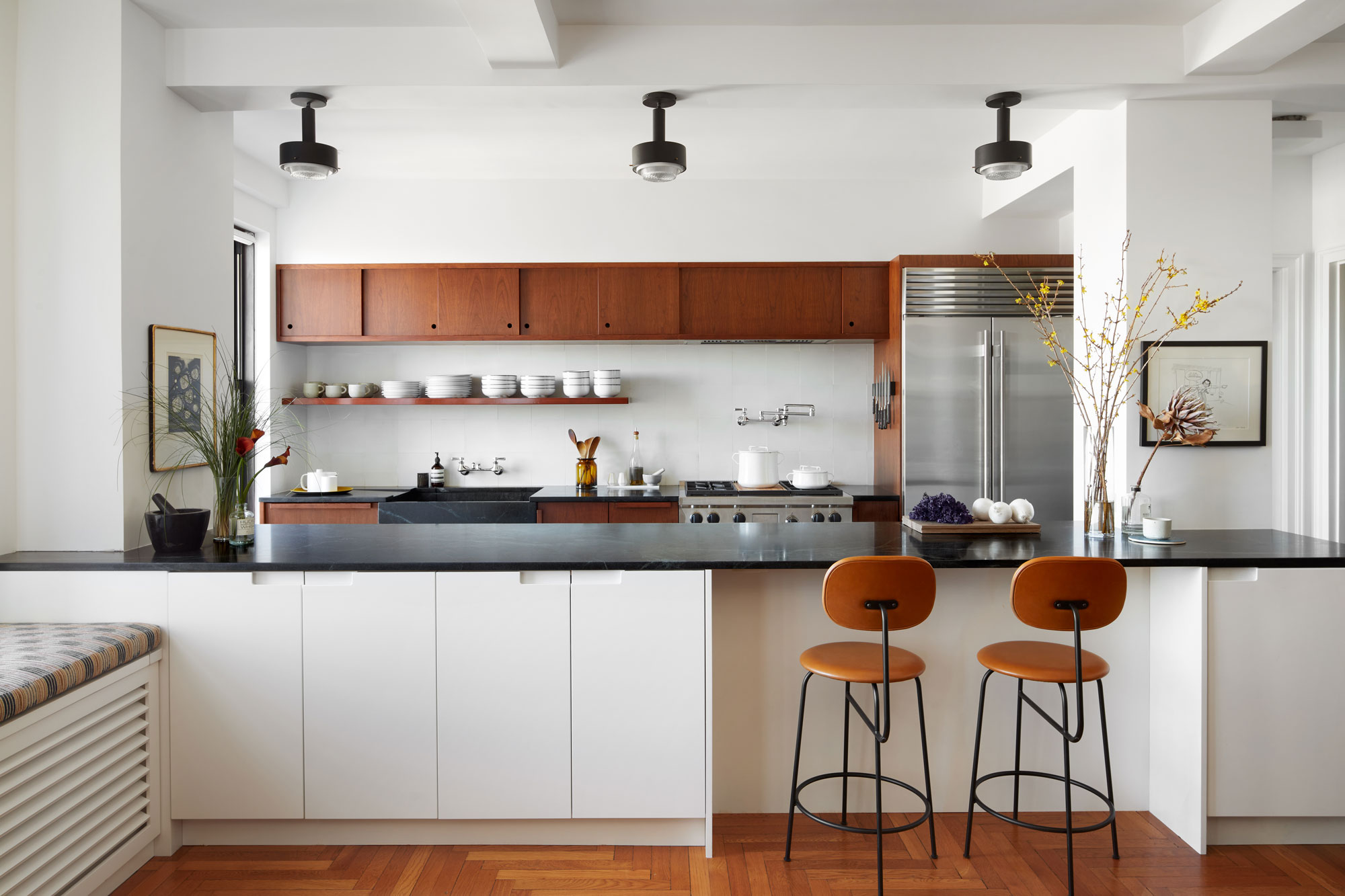
To make the clients’ dream home a reality, the team relocated the kitchen to the heart of the apartment. While previously closed in by walls, the kitchen now features two open sides that connect it to a dining area. The two small rooms adjacent to the kitchen are now an office and a guest bedroom with a bathroom. The studio also streamlined the spaces throughout the home to optimize entertaining and family interactions. At the same time, custom built-in furniture and seating create cozy areas that focus on comfort. The apartment features a blend of rich, dark cherry and walnut wood surfaces and brighter colors along with eye-catching patterns, artistic accents, and vintage designs.
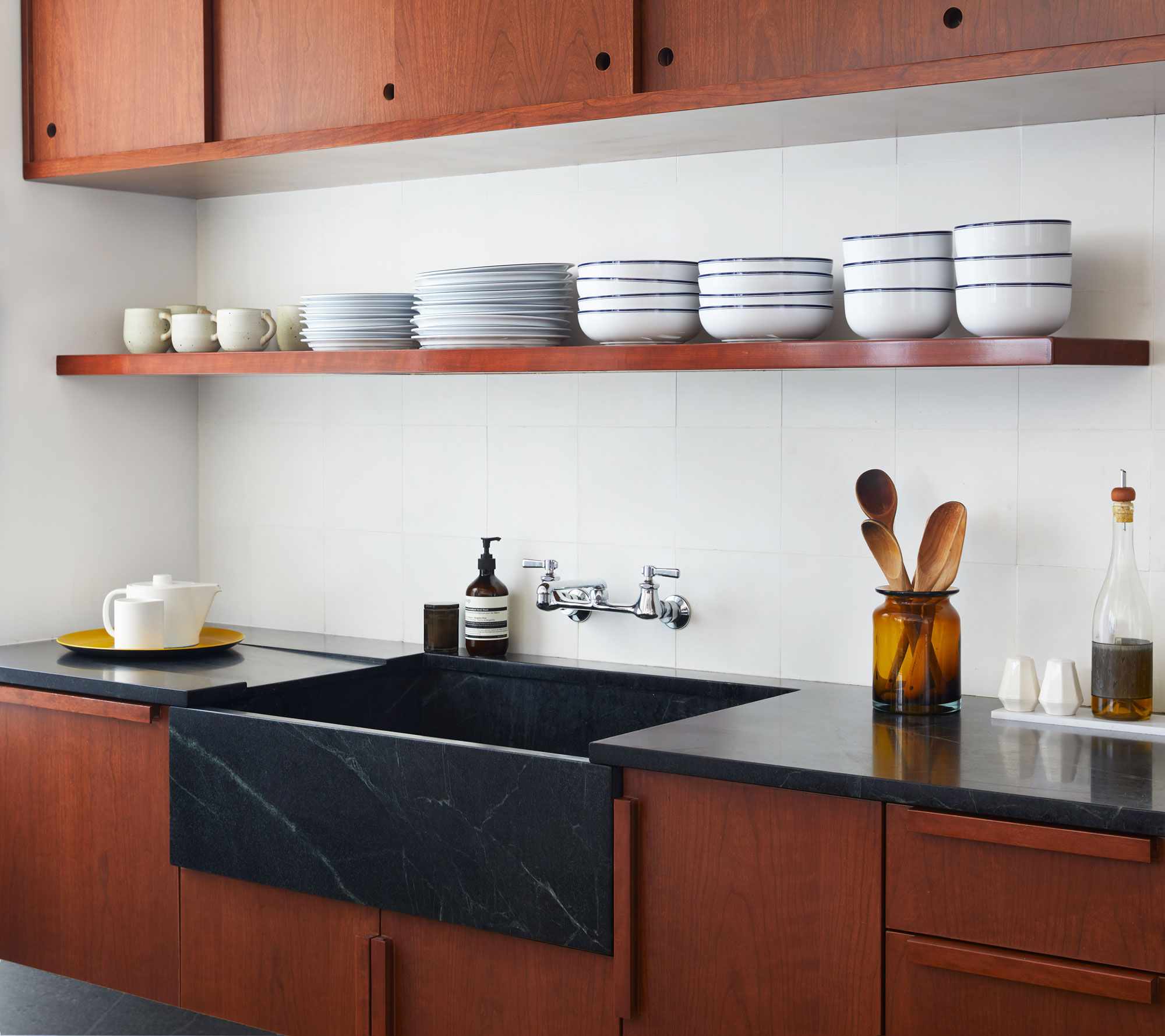
Beautifully chosen materials and designer products.
The kitchen features custom cabinets that reference mid-century Southern California woodwork, a black soapstone countertop, a White Encaustic tile backsplash from Clé, and a Polish opaline industrial flush mount that illuminates the space. Nearby, the matching black soapstone bar features two Afternoon leather stools from MENU and 1960s Arnold Wiigs Fabrikker pendant lighting. In the dining room, the studio designed a custom reading bench completed with IKAT upholstery from Fabricut. This room also features a vintage Danish cabinet and a 1960s Equator Pendant designed by Jo Hammerborg for Fog and Morup.
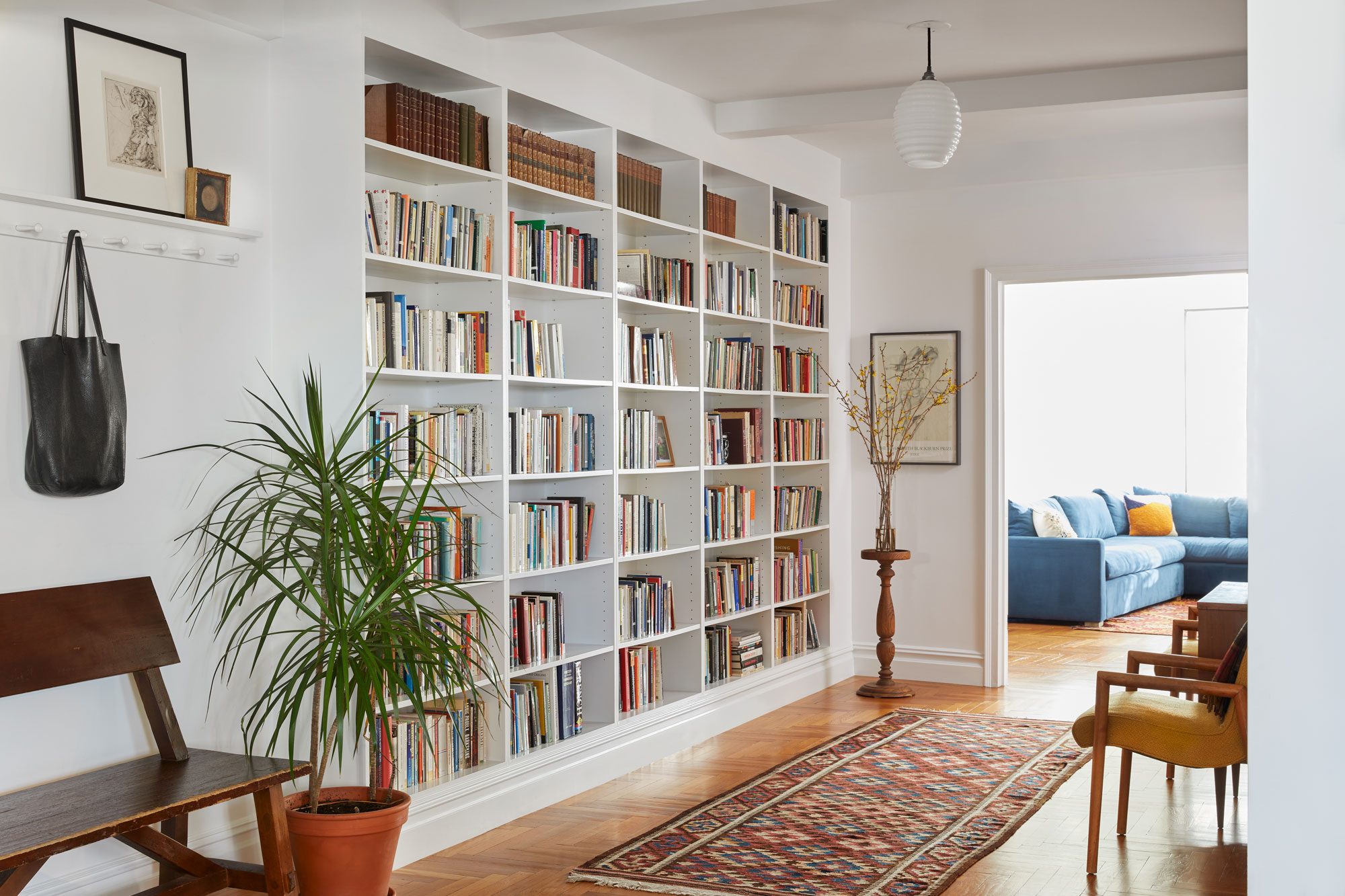
In the nearby entryway and main bedroom, the team used both vintage and custom products; from a German Opaline Glass Bauhaus lighting fixture to a walnut millwork and a Noguchi lamp. A vintage Werner Herzog poster from the clients’ collection adorns one wall, while other artworks appear throughout the home. The children’s bathroom boasts vibrant fixtures and fun details. In the guest bathroom custom walnut furniture complements dark blue tiles from Mosaic House. Here, the studio gave a nod to the clients’ creative backgrounds with vintage Cosack sconces sourced from a German theater. Photographs© Gieves Anderson.
