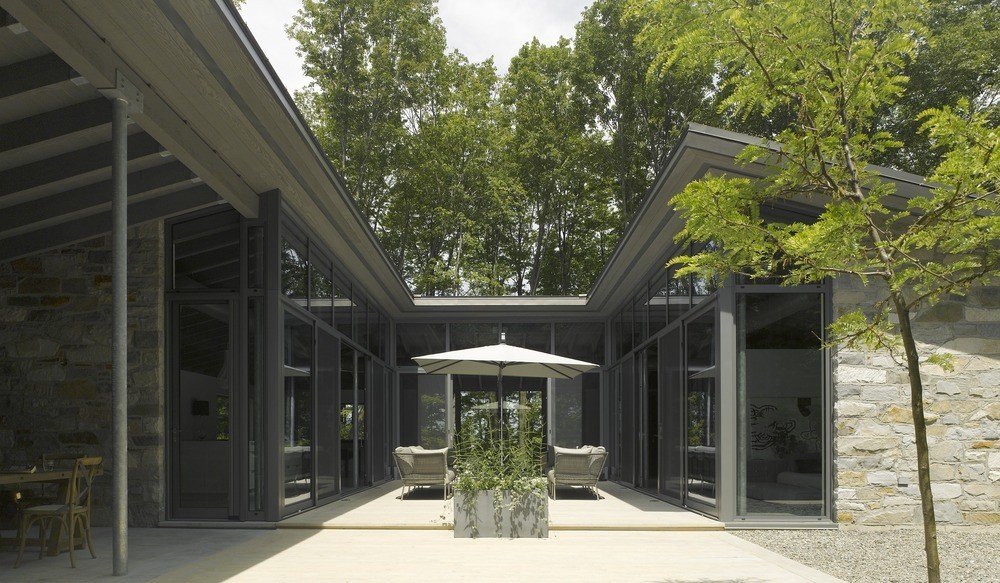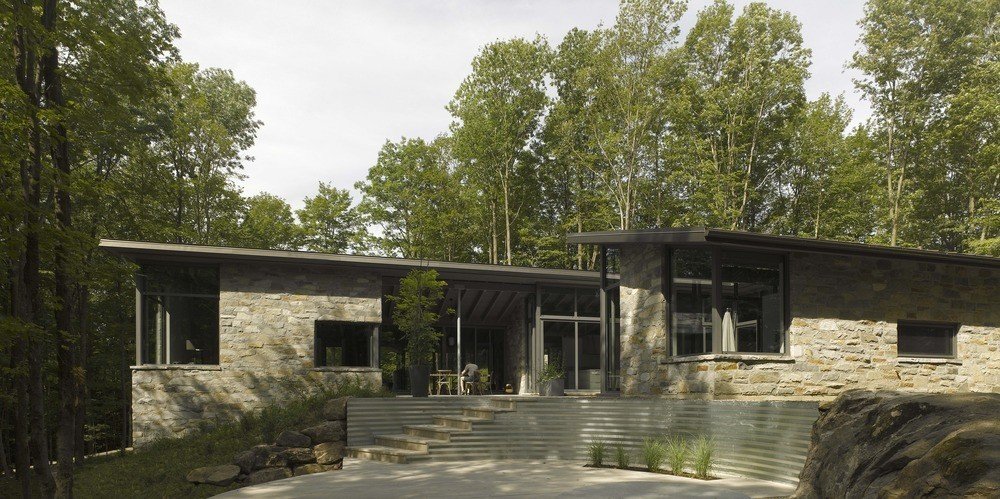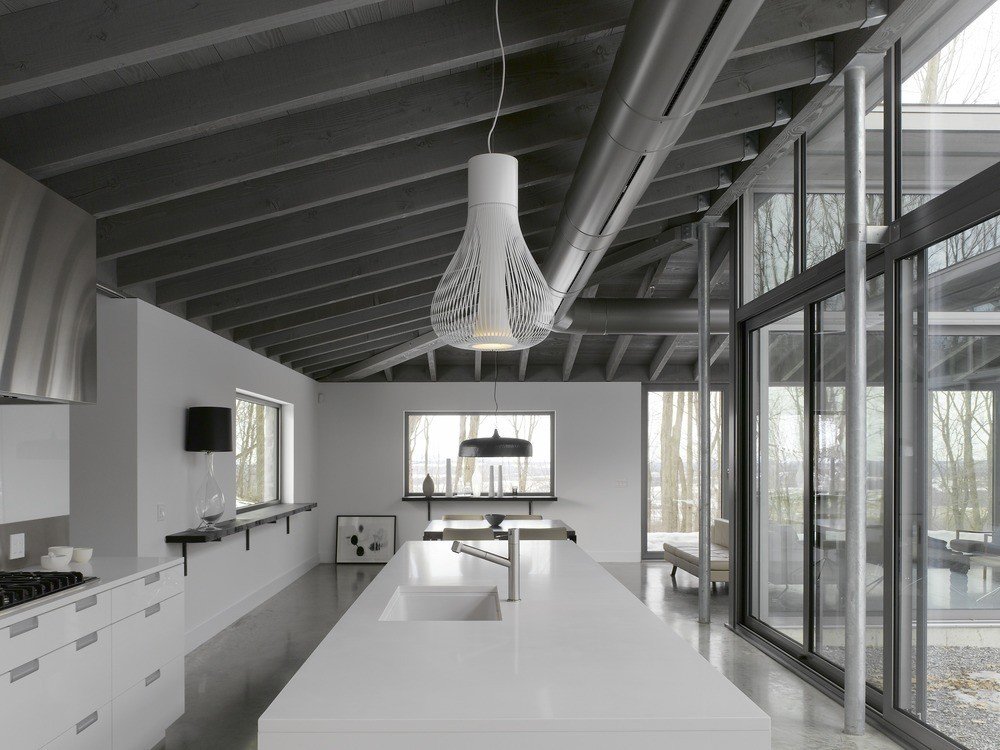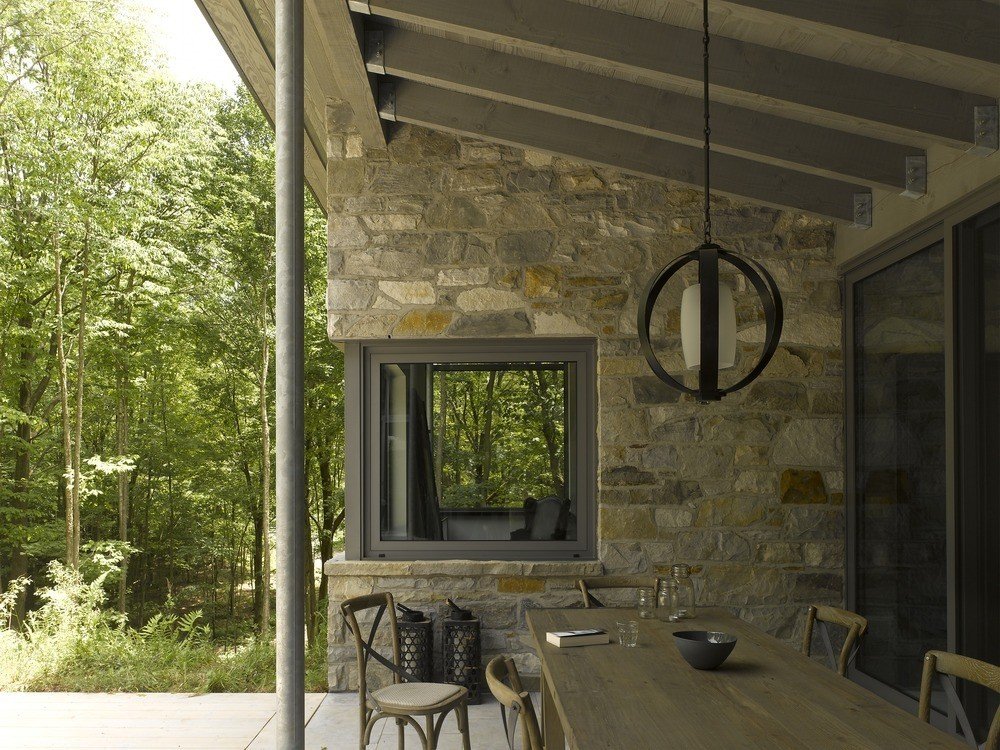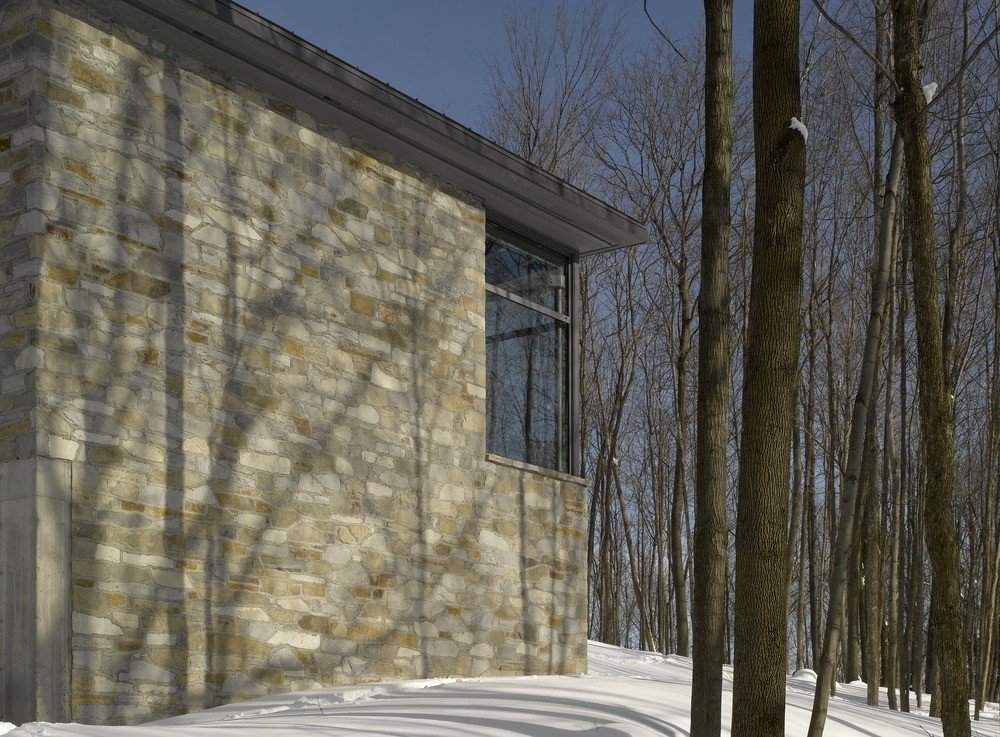The Bromont House is an archetypal residence in which form is defined by function. The dichotomy of day and night is a concept that Architect Paul Bernier incorporates through the residence’s organization. The “day” block of the house is a U-shaped volume that hugs an inner courtyard, and generous glazing allows sightlines to cross at this common intersection. Essentially, one part of the home can be viewed from another location within the house, and living spaces communicate with one another by means of the open plan.
The “night” portion stands two stories tall and provides more privacy with solid white walls, yet still offers a view of the outside. Blurred physical boundaries draw a distinction to the temporal separation dictating use of the house. Surrounded by a forest in Bromont of Québec, Canada, the house minimizes the divide between construction and nature through open-air spaces and views that offer a look into the house and outside the house at the same time. Windows and doorways are sized so that the sun’s path offers light at the right moments. The color palette of the steel beams in the roofs and columns, as well as the gray-stained wood ceiling, is borrowed from the different shades found in the stone facade. Exposed framework supporting frosted glass panels and the stony staircase leading to the terraces continue a theme of durability and textures that combine the fabricated with the natural. Images © James Brittain



