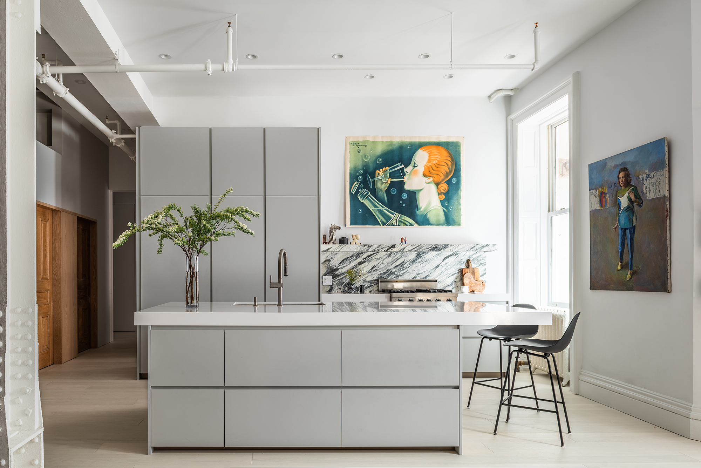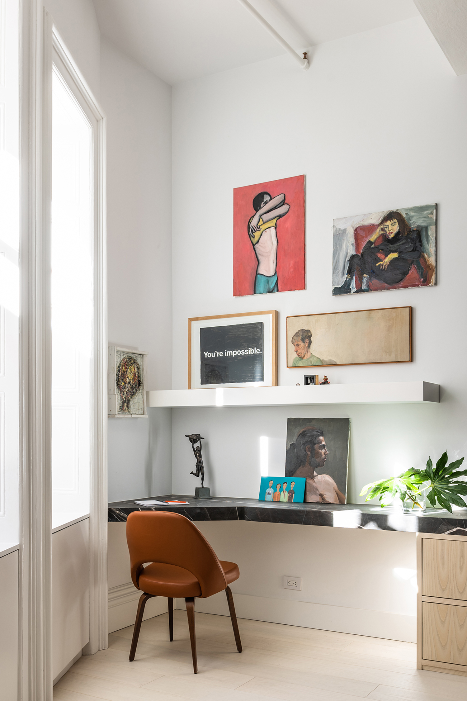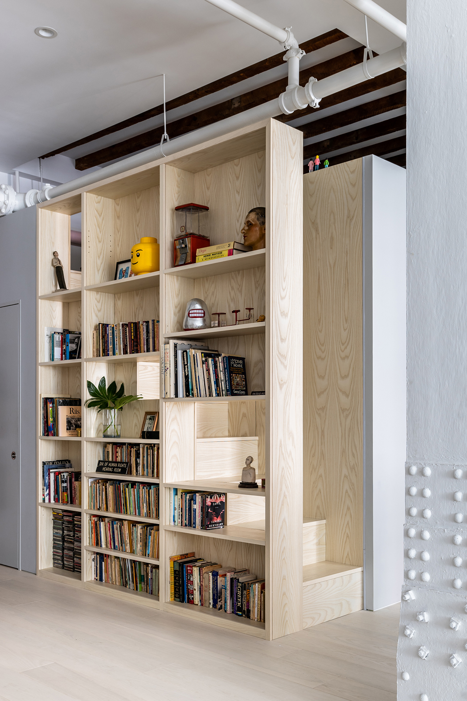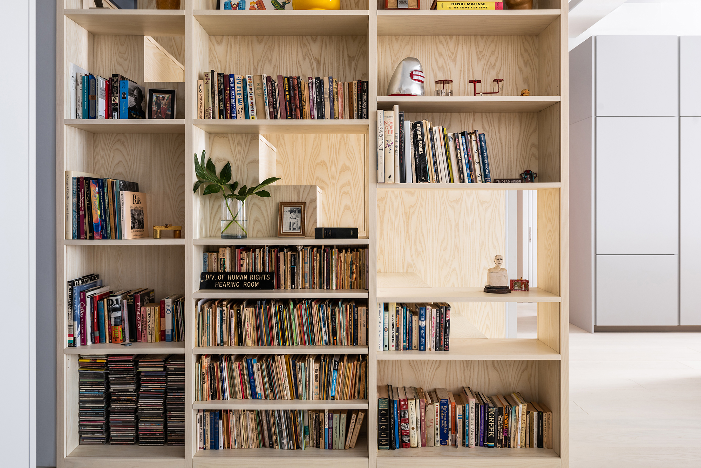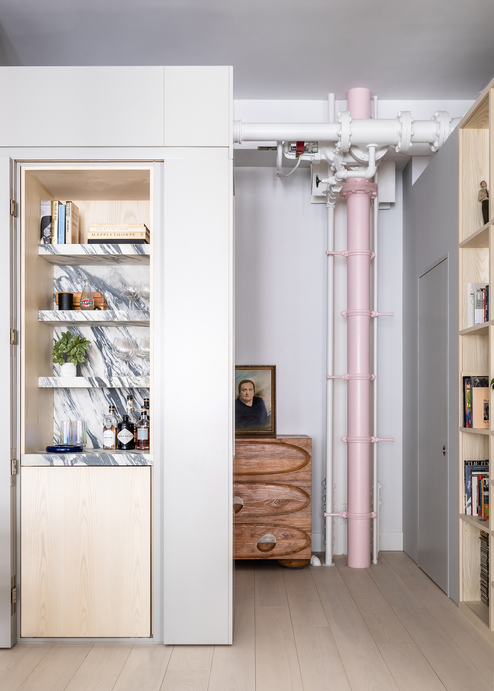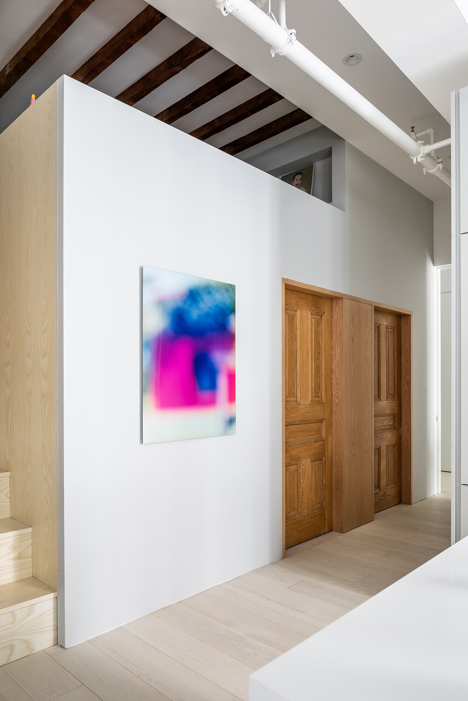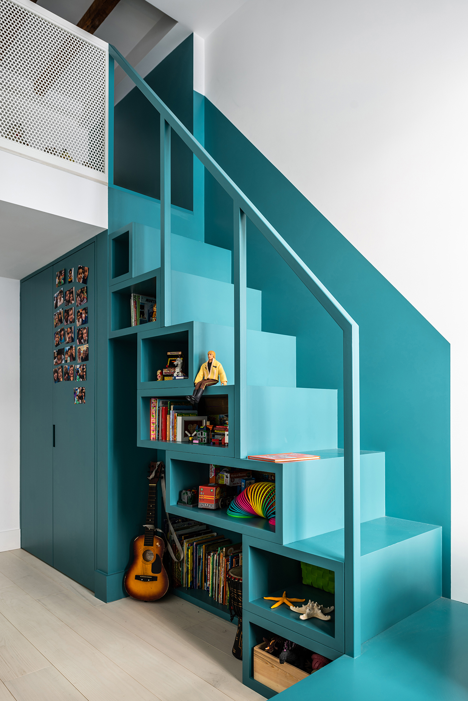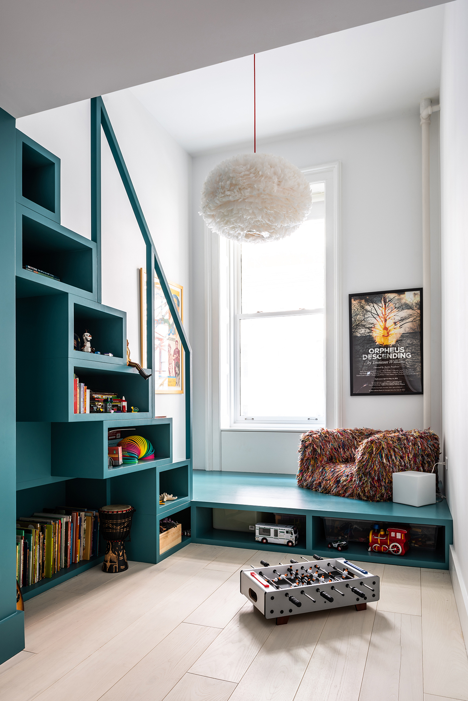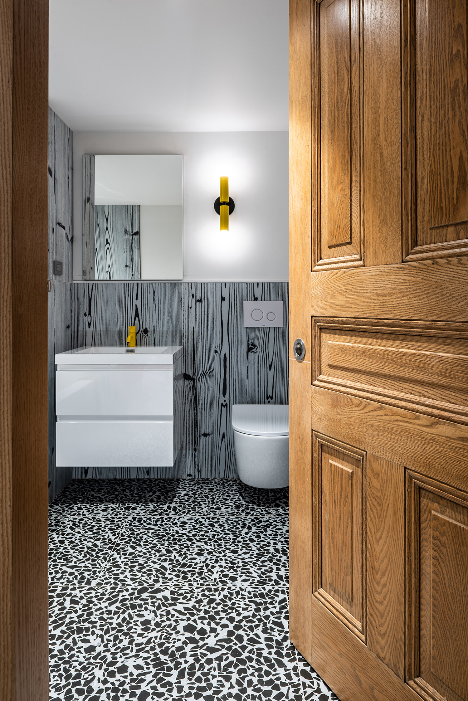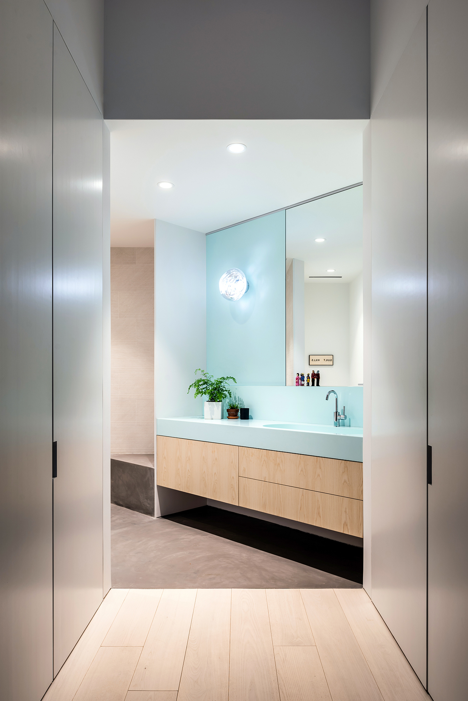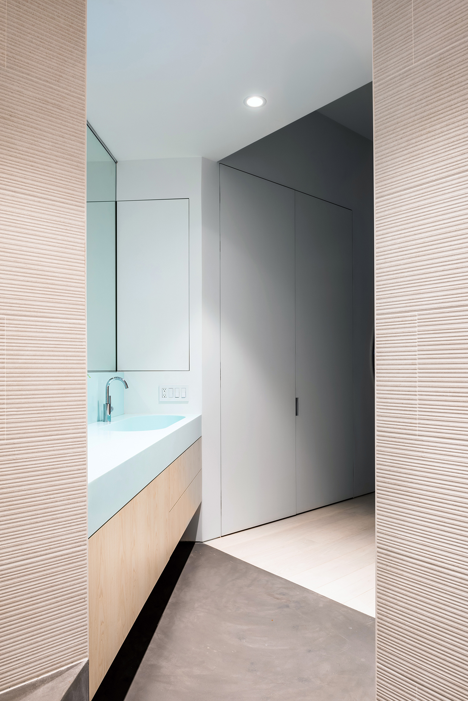An apartment in Manhattan transformed into an airy and fun living space for a family.
Located in a historic building designed in the Beaux-Arts style in the 1860s, this apartment in Manhattan was completely redesigned by Worrell Yeung. The clients, a couple with a young child, had lived in the apartment for 14 years but decided that they needed more space. While they initially wanted to move somewhere else, they soon realized that they could keep living in their memories-filled apartment with the help of some much-needed alterations. The studio completed the gut renovation and redesign of the loft to transform it into an airy and fun home.
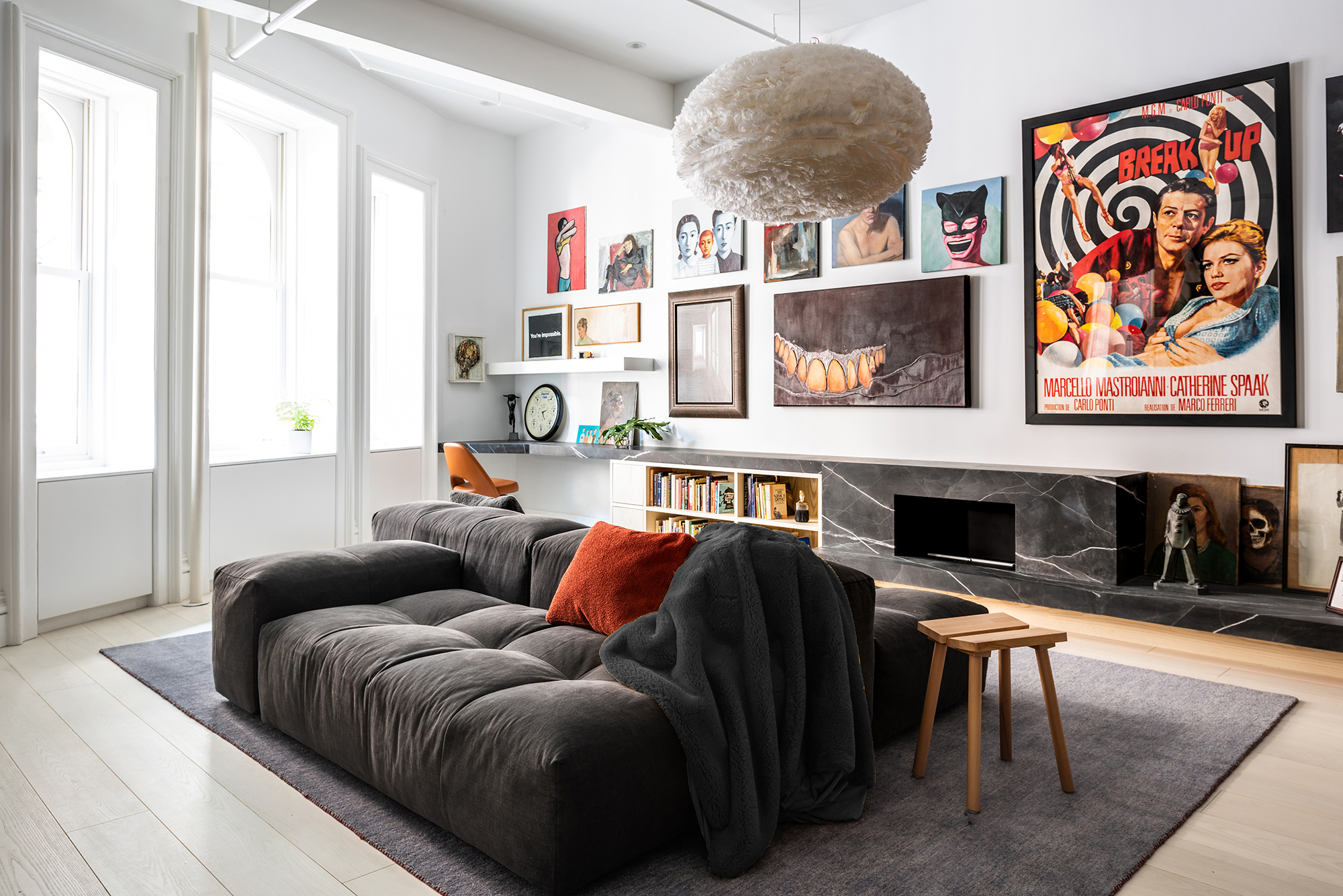
To create the clients’ ideal home, the team removed all existing walls and added another bedroom and bathroom. The removal of the partitions also revealed the apartment’s original plaster molding, windows, and steel structure. Instead of walls, the interior features block elements that have different functions, integrated storage. These volumes also create an unobtrusive border between different areas. Largely open-plan, the apartment features an entrance foyer with a concealed wet bar, a closet, and display niches. An ash wood bookcase serves as a display and storage space for the couple’s collection of books and artworks, but it is also a part of a staircase that leads to a sleeping loft for guests.
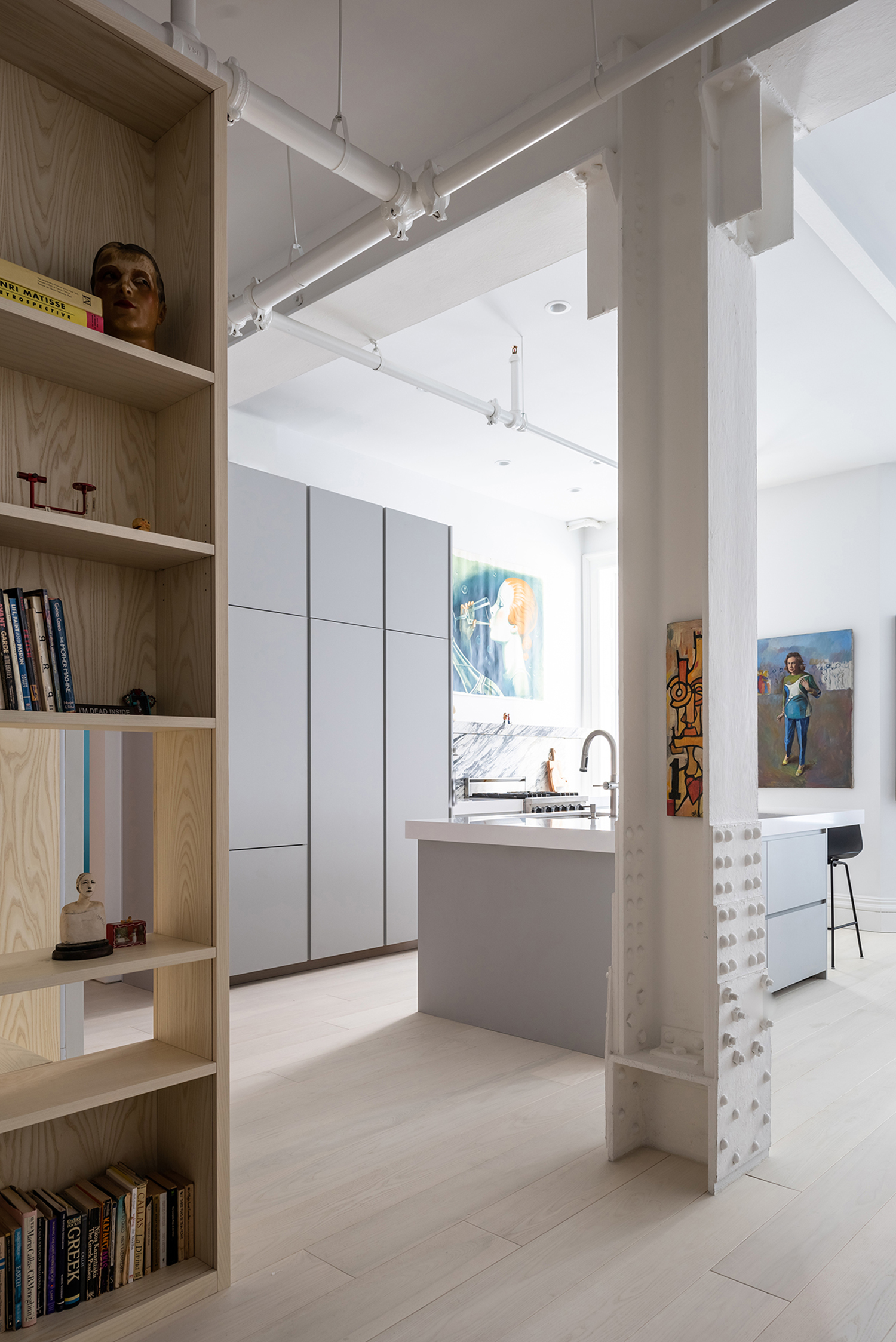
Art meets minimalist design and creative details.
In the living room, a piece of furniture made from light ash wood and Calacatta Black marble has multiple purposes. On one side, it features a flat space for storage and display of artworks. Then, it turns into a fireplace before transforming yet again – into a bookcase. On the other side, the marble top becomes a desk. Above, the couple has plenty of room to showcase their art collection, which shines in this bright, airy space. Providing a minimalist counterpoint to the vibrant creativity of the living room, the kitchen features a simple gray island and matching cabinets. A Calacatta Manhattan marble accent stands out with its organic textures. Art also becomes a part of day to day living in this space, with two large painting adorning the walls. Another multifunctional block element, a turquoise staircase boasts shelves for books and storage as well as a play platform.
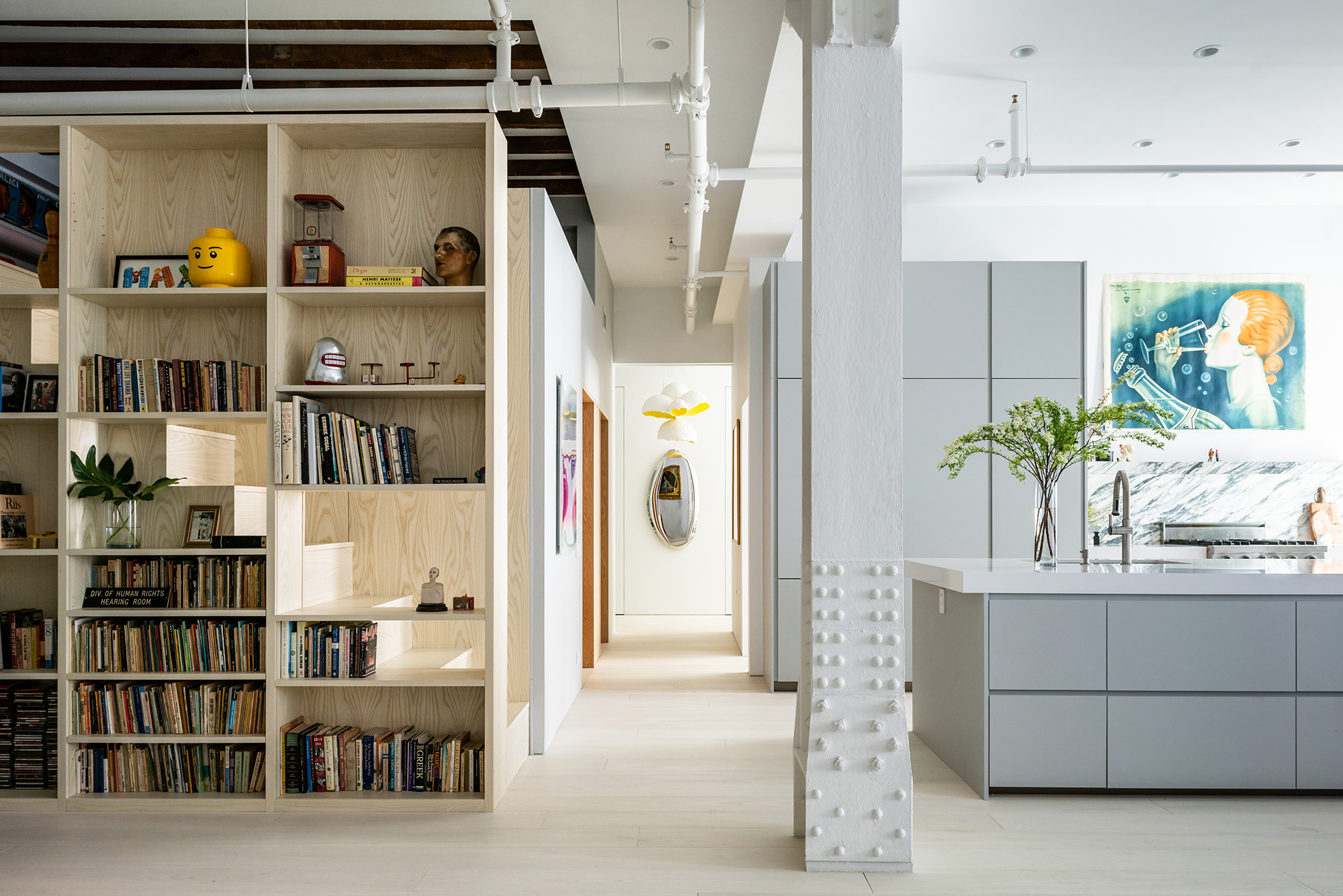
Throughout the apartment, the studio kept minimal and bold elements in perfect balance. Light ash wood floors and clean white walls or gray cabinets complement vibrant colors and eye-catching patterns. Exposed steel structures and sprinklers also give the apartment a distinctive look. In one bathroom, the studio used yellow accents and black-and-white porcelain tiles that look like terrazzo, while in another they created a more subdued aesthetic with textured walls, concrete floors, and a light blue vanity top. Finally, the team also re-salvaged the previously reclaimed wood doors to bring the historic fabric of the apartment to life. Photography© Alan Tansey.
