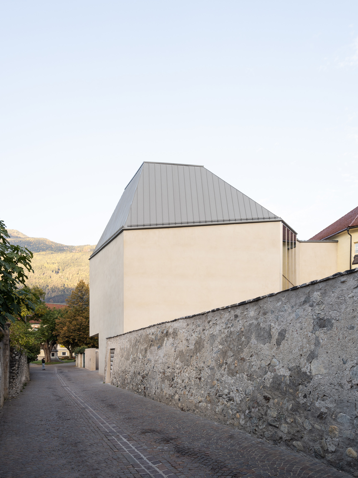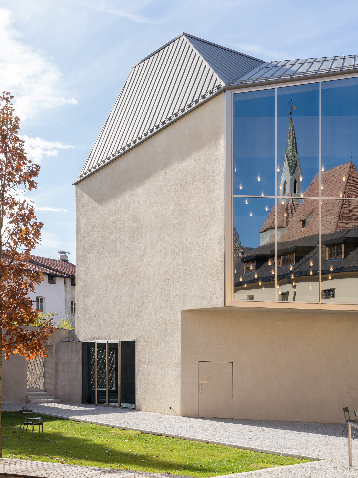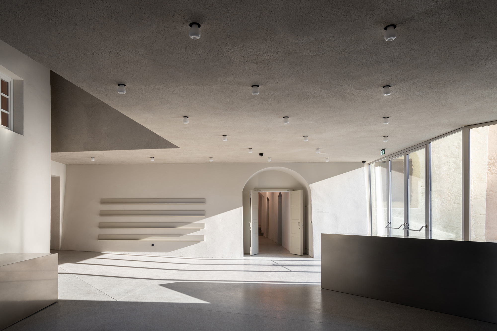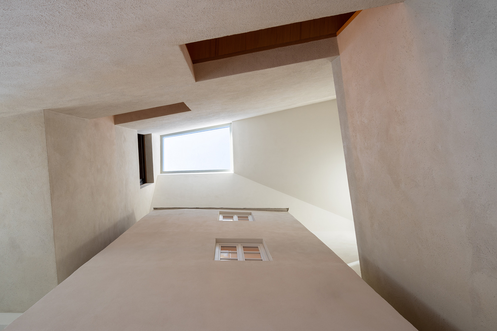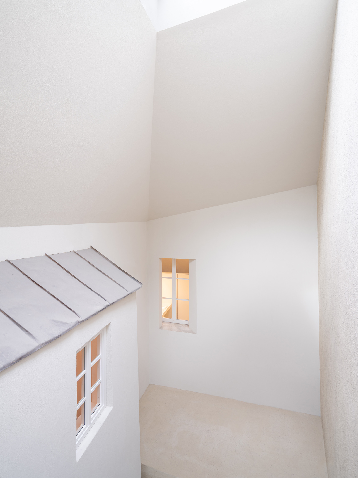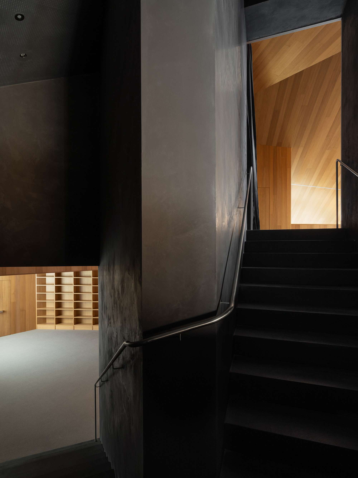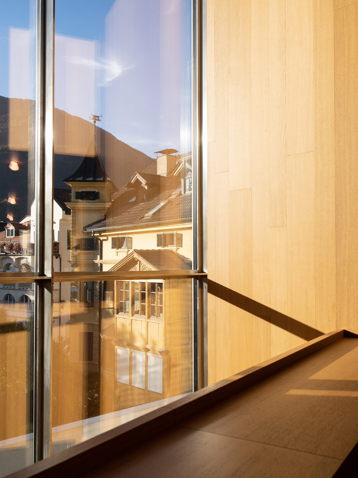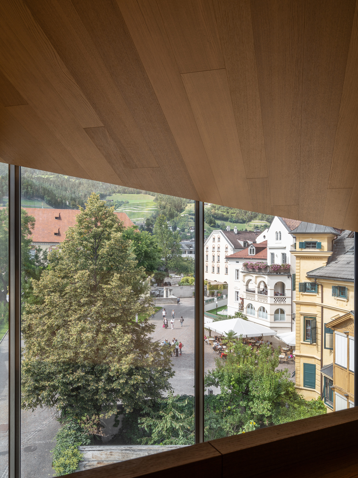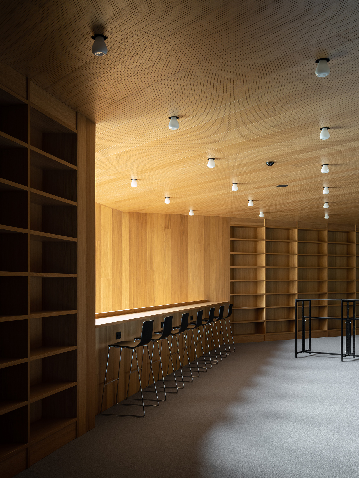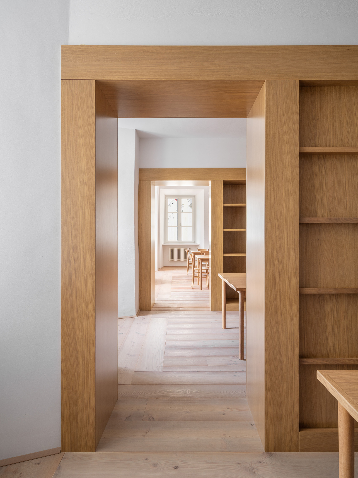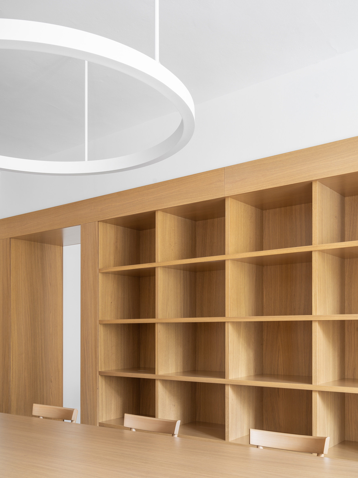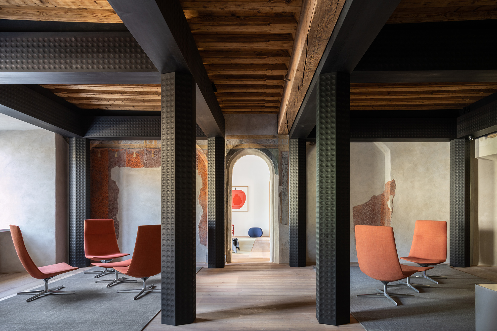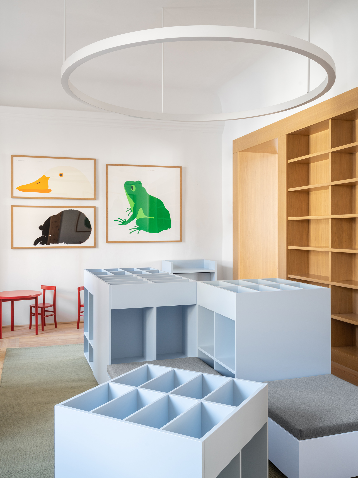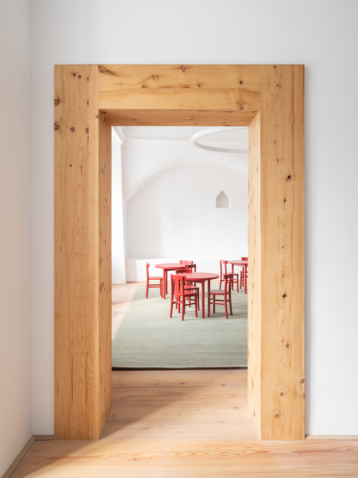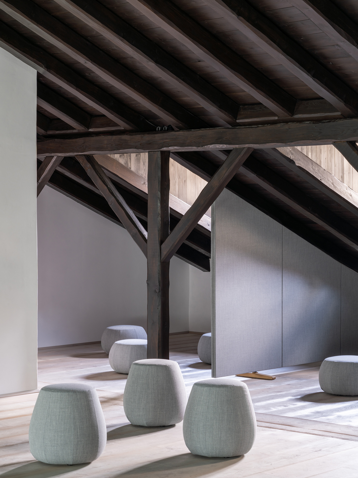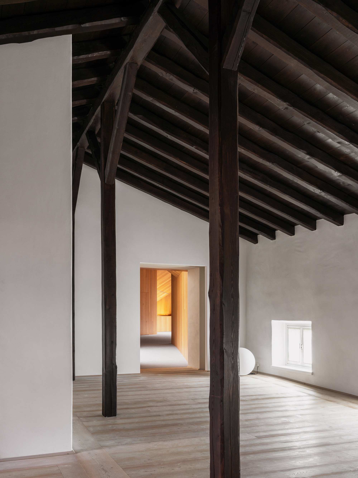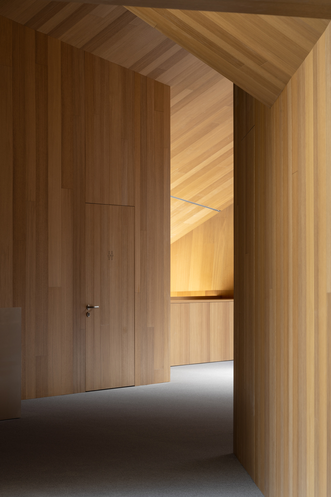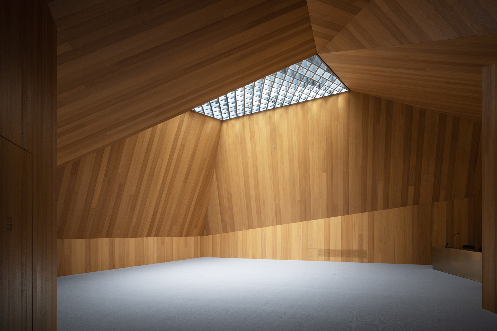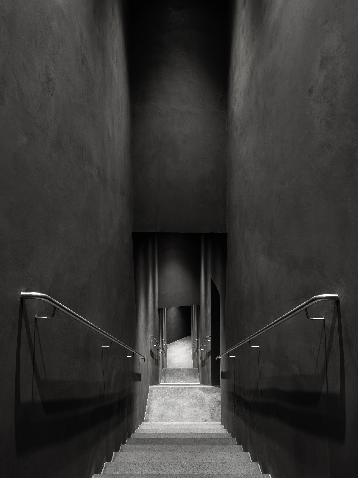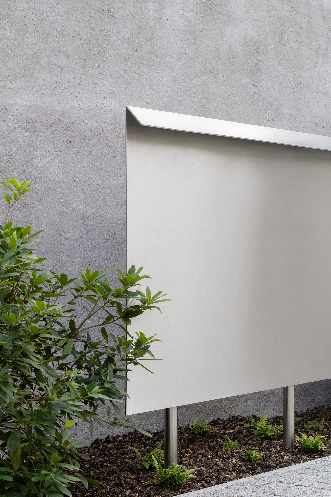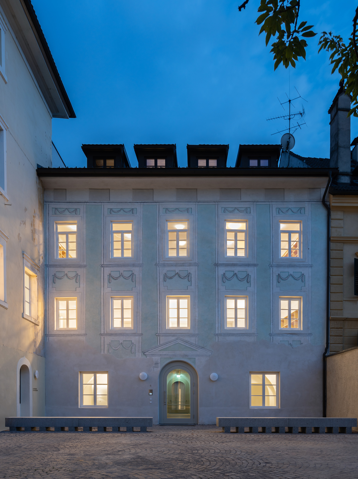A contemporary building inspired by symbiotic relationships and nature.
Following the completion of the Music School in Brixen, South Tyrol, Italy, architecture firm Carlana Mezzalira Pentimalli also designed the town’s public library. The project explores the symbiosis between ancient and contemporary – both physically and conceptually. Built close to the town’s cathedral, in an area that overlooks the main square, the library is “a welcoming urban living room,” providing a contemporary space for learning and gathering.
“This is not a library intended as a large container of books – quite the opposite. It is a project deeply rooted in its context, designed to welcome and generate human relationships and exchanges, intertwining cultures, practices and people of different ages,” explain architects Michel Carlana, Luca Mezzalira and Curzio Pentimalli. The project involved the construction of a new building as well as the restoration and annexation of the former finance, court, and prison buildings. The studio also redefined two existing pedestrian access areas and a garden.
Placed in a void between two buildings, the new volume establishes a strong connection between old and new. Reminiscent of a tree, the design gives a nod to symbiotic relationships found in nature. It also features a double perimeter shell that houses most service areas. Designed as a public space, the library features a quadruple height reception area. The first floor contains the open-plan fiction area that also provides access to the court and finance buildings. On the second floor, there’s a non-fiction area which also connects to one of the old buildings. The third floor houses another reception area, a multipurpose room and an events space. Throughout the new public library and the existing buildings, the studio focused on maximizing natural light. Large windows frame the town’s landmarks, while others feature cozy reading alcoves. Two large skylights also welcome sunshine inside the library. Photography © Marco Cappelletti.



