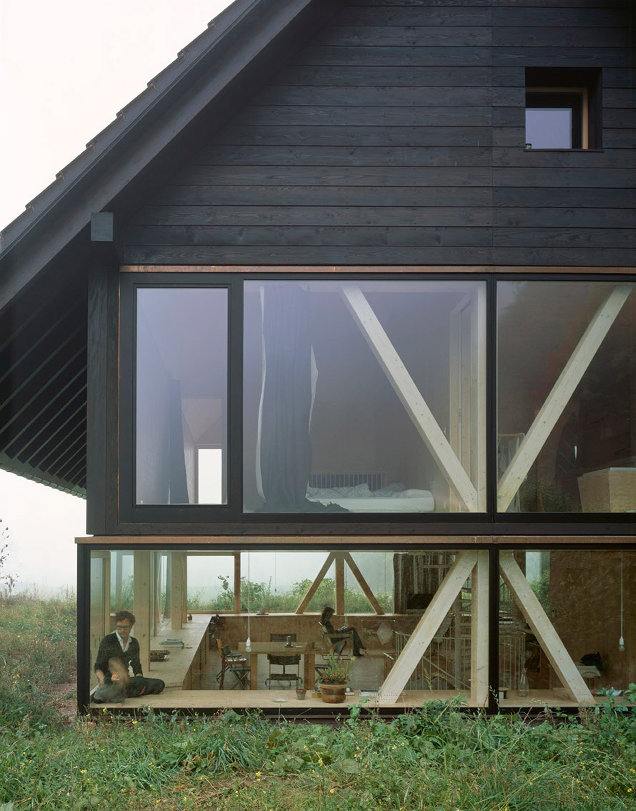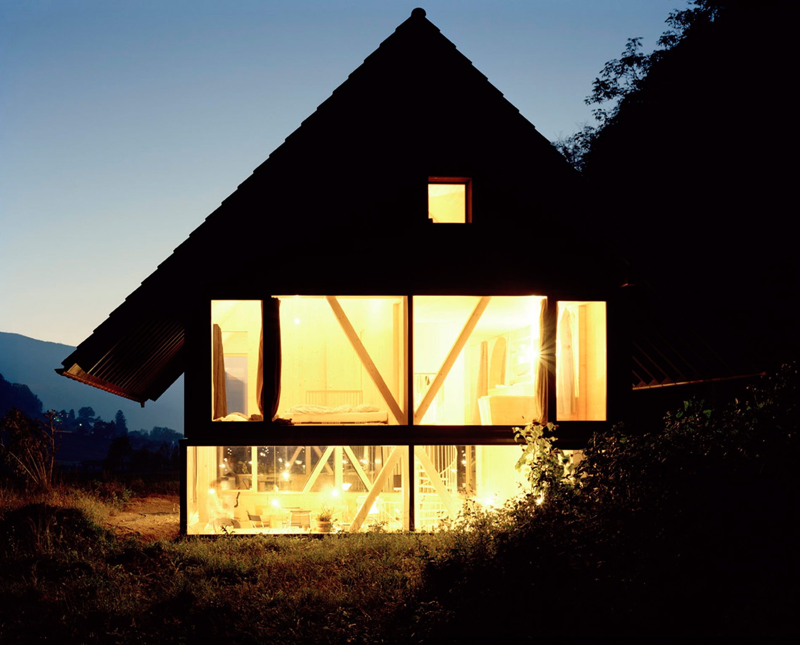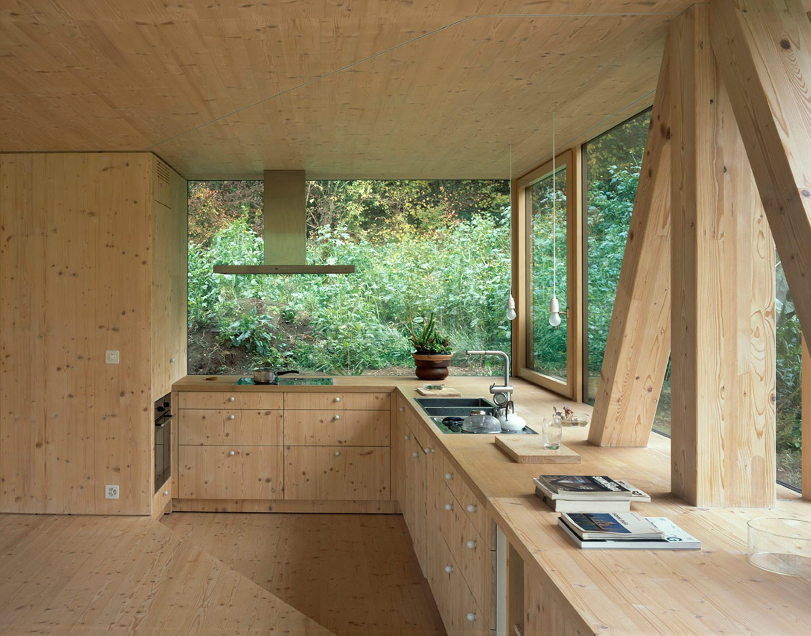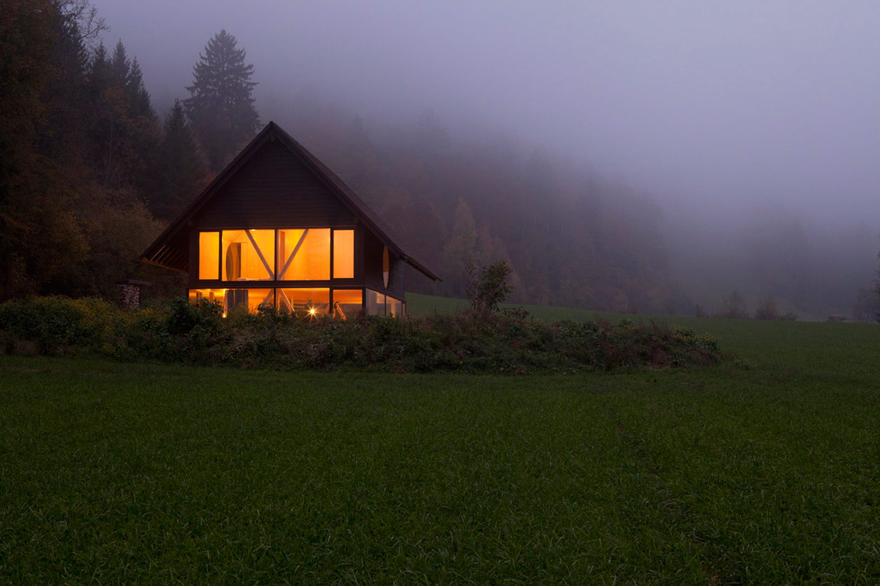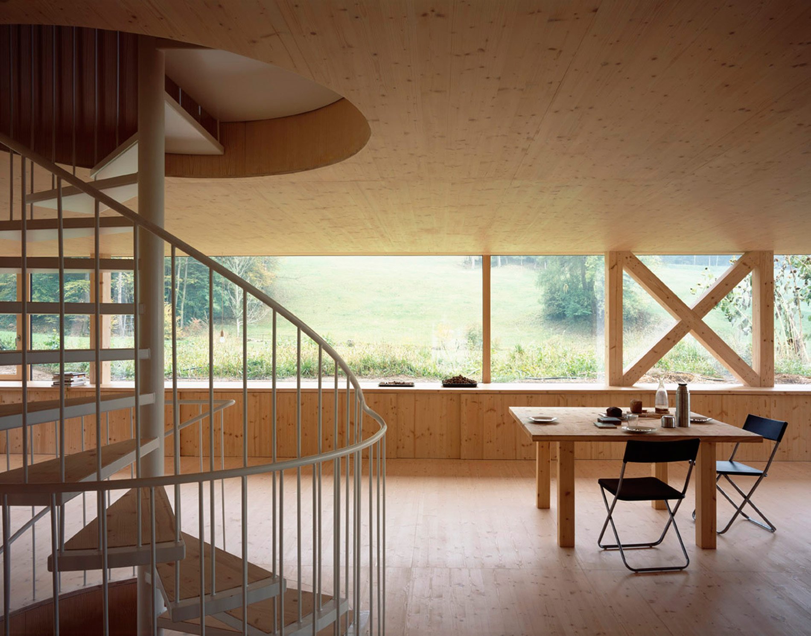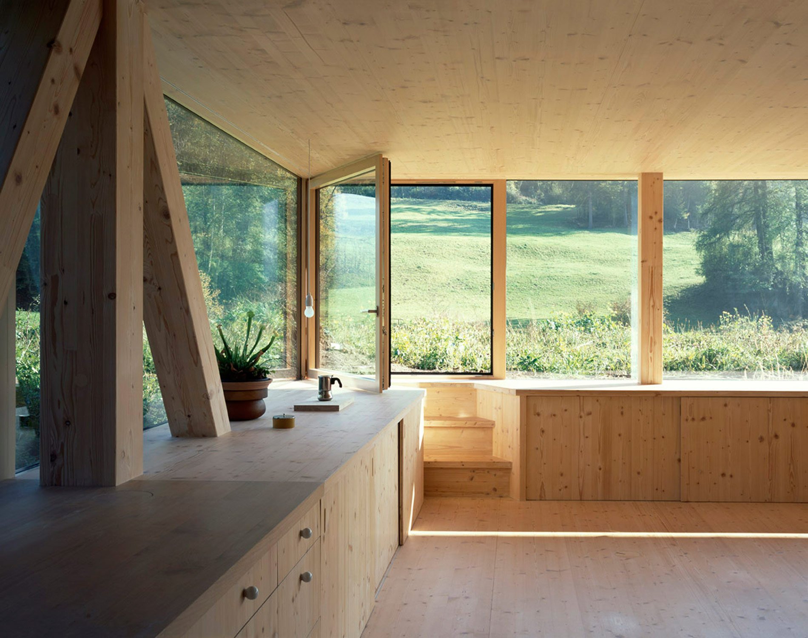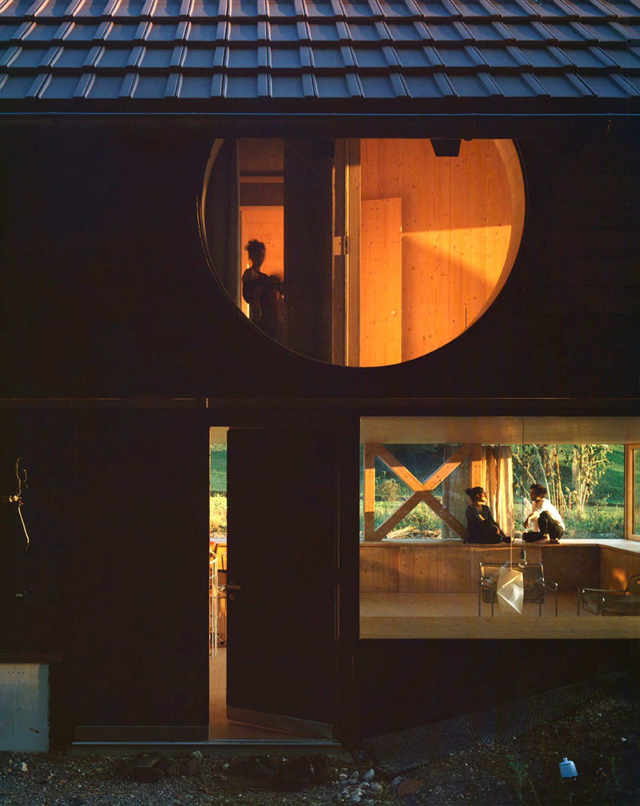Embedded in a secluded corner of Balsthal, Switzerland, Swiss architect Pascal Flammer’s timber frame house ignites a modernist aesthetic with a traditionally grounded kindling. Viewed within its context, the house at first evokes the picture of an archetypical cabin in the woods. But moving into the interior, one notes the open layout more typical of a modern home. This duality is most apparent in the stark contrast between the ground floor and the upper. The ground floor’s below grade section presents a remarkable entry atypical of most houses; where one is expected to step down and not up to enter the space. This combined with the low ceiling and sparse accouterment drives one to the wide vistas occupying all sides, encouraging them to take in the surrounding beauty of nature. But as one moves up to the second floor, this feeling is reversed. A high rising roof replaces the cramped ceilings and the vistas are severely limited on the length of the home by the roof’s eaves. This is especially present in the inclusion of a large circular Kahnesque window that’s view is almost completely obscured. This space instead asks the viewer to consider the beauty of the structure itself, and to observe nature from a distance. This duality meshes well with the many modernist touches throughout the house: the Gropius spiral staircase, the Eames and Wassily chairs, and yet all these find a home under an old-fashioned pitched roof and a naturally finished wood interior. This building’s approach is textbook Swiss design, giving credence to modernist ideals, while also acknowledging the beauty of traditional construction. Like a Maillart bridge, it connects the old and new in a breathtaking fashion. Photography © Ioana Marinescu



