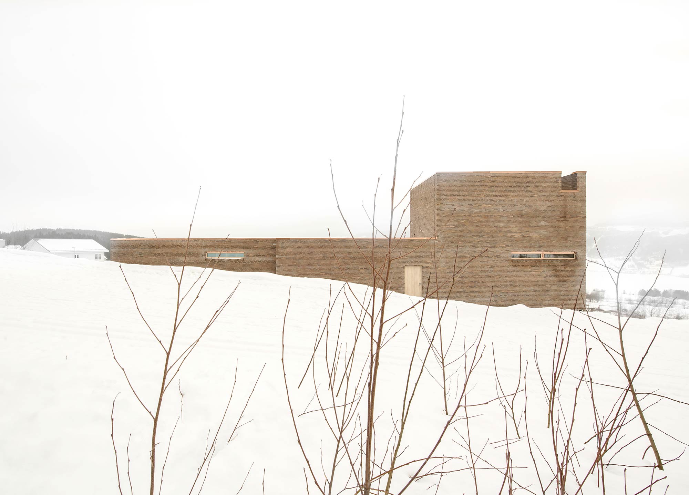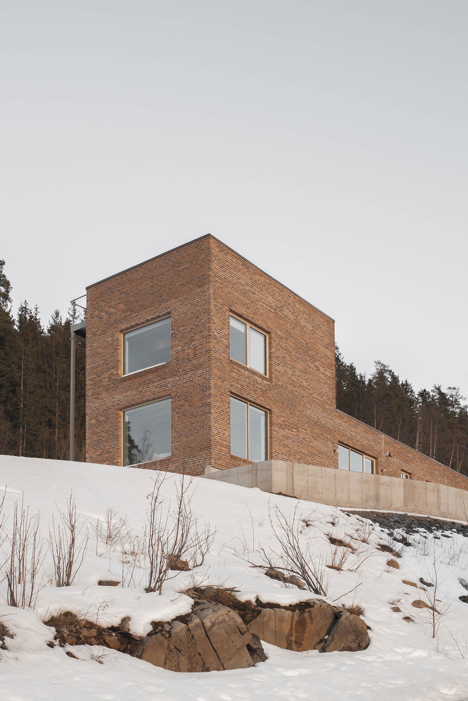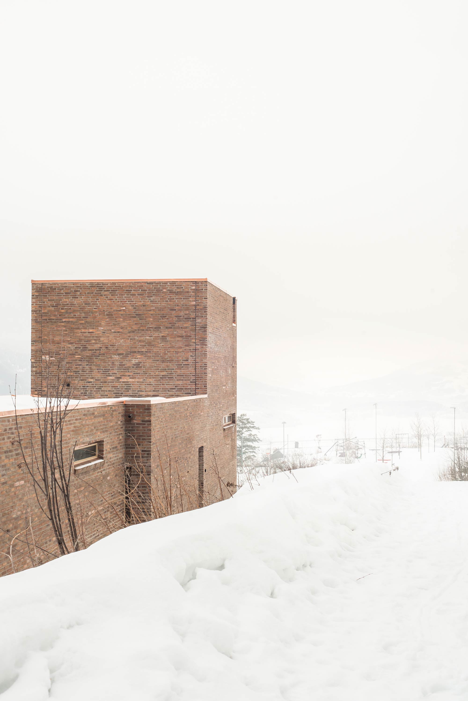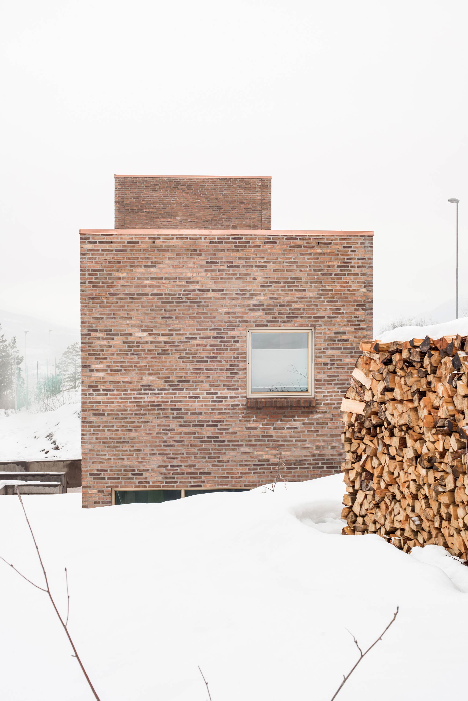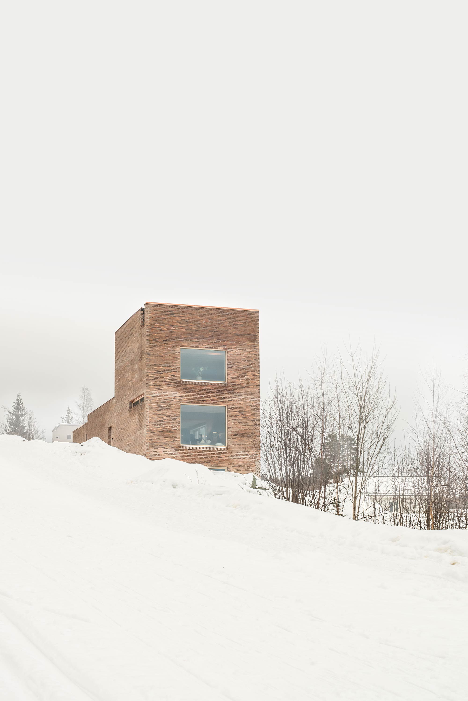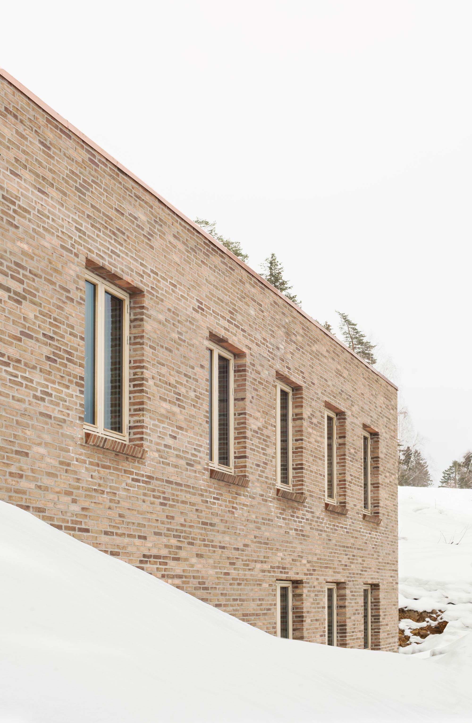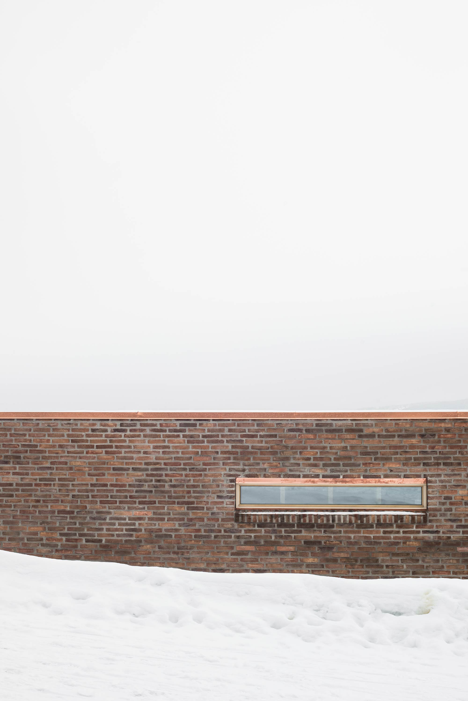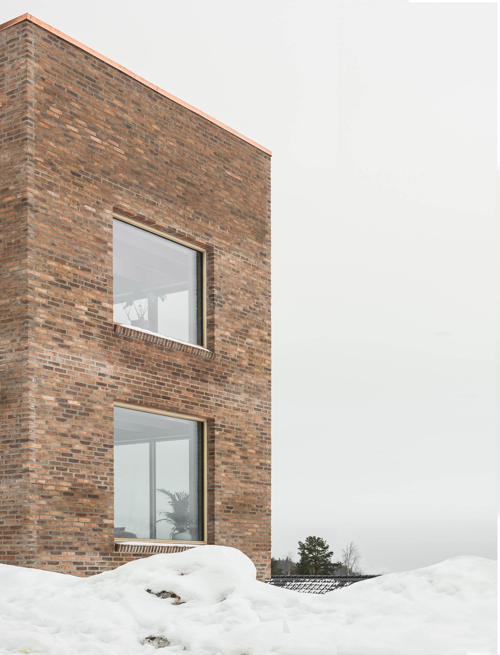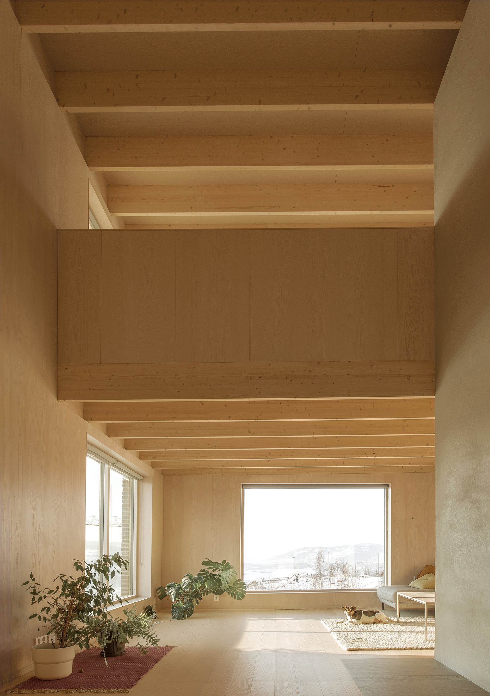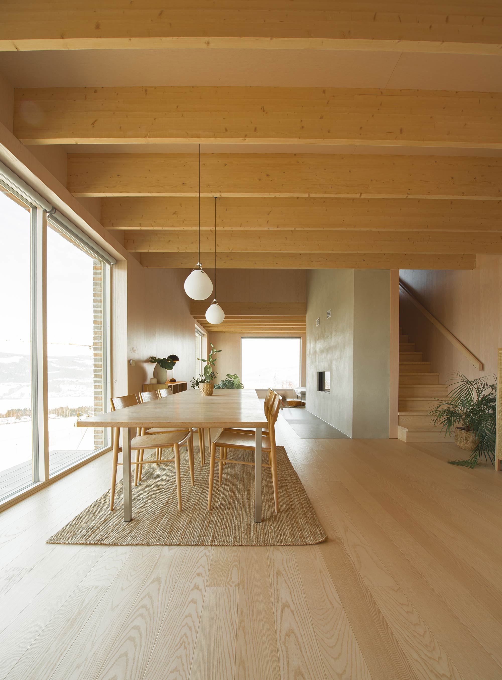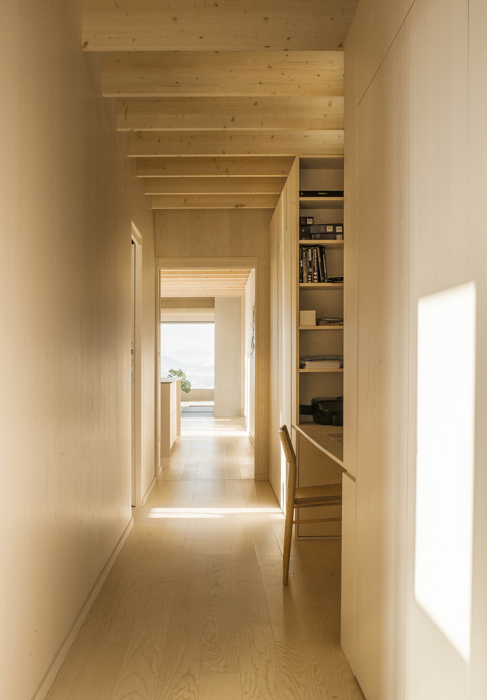A contemporary brick house that celebrates Norwegian masonry traditions.
Inspired by the masonry building traditions and techniques typical of the area around the lake of Mjøsa, Sanden+Hodnekvam Architects designed this single family house with exposed brick cladding. The house is located in Lillehammer, a town and ski resort in the south of Norway. The area has a lot of brickyards and traditional brick buildings, including the local church and the railway station. Named Brick House with Tower, this dwelling looks at home in this setting. The studio built the structure with brick walls that showcase both the material’s tectonic qualities and its timeless beauty. Minimalist and boasting clean, rectangular forms, the home has an elongated shape and a taller volume that rises toward the northern side of the site.
A refined use of a traditional material.
The architects used a blend of tones for the coal-fired brick that comes from neighboring Denmark. Apart from classic red, the exterior walls also boast brown and ocher bricks that together create an eye-catching texture and warm palette. Copper details and fittings will darken as they will develop a patina. By contrast, the ash wood window frames add a brighter accent. The fenestration minimizes the use of steel and concrete. Carefully placed, the openings follow the load-bearing wooden structure and have a contemporary aesthetic yet also reference vernacular designs.
The house stands on top of a steep hill that overlooks the city’s center in the distance as well as the lake of Mjøsa. On the ground floor, the team placed the children’s rooms and a small apartment that skiers and tourists can rent. The first floor contains the living room and kitchen along with more bedrooms. Open to the floor below, a section of the tower connects different levels visually. At the same time, this opening creates a double-height ceiling above the kitchen.
The tower houses a library and lounge space which offer access to great views on two sides: the city to the north and the lake to the west. While the exterior is exposed brick, the bright interiors feature light ash plywood walls and ceilings. The ceilings also boast pine wood beams. Finally, the large windows open the interiors to the beauty of the surrounding nature. Photography© Sanden+Hodnekvam Architects.



