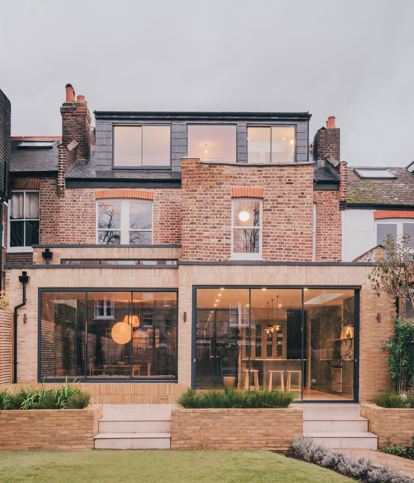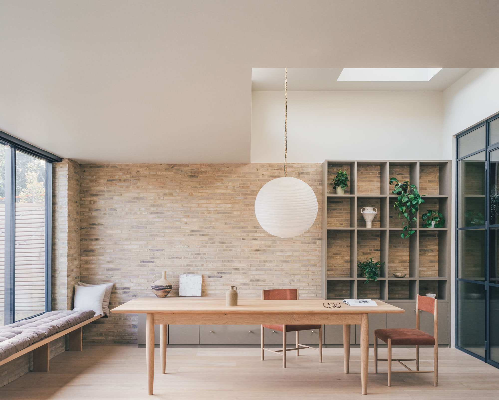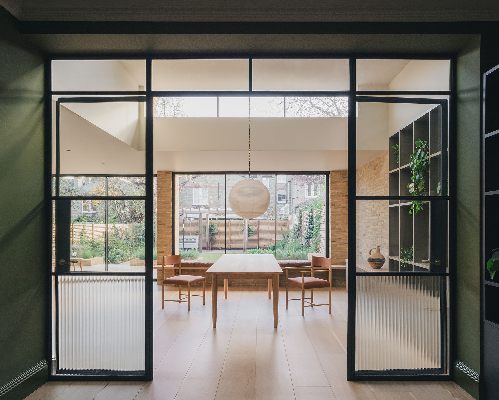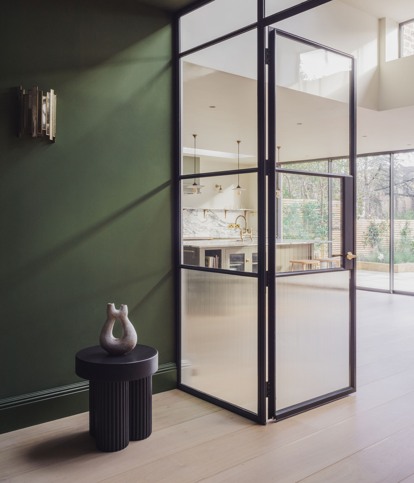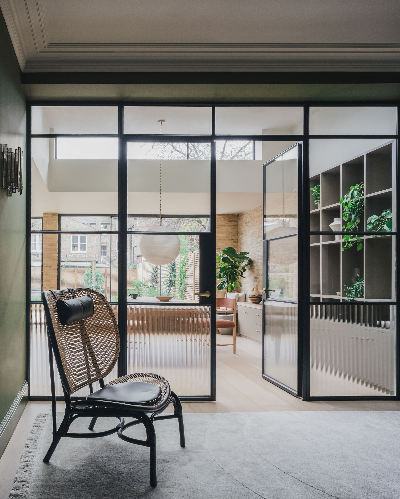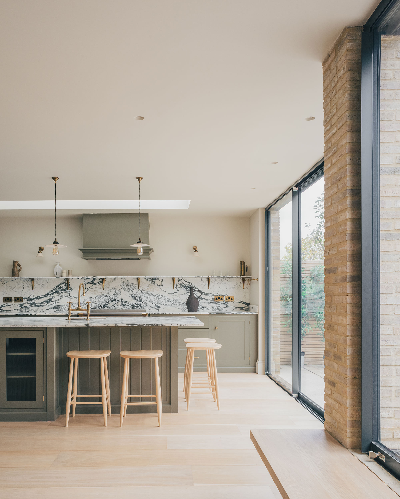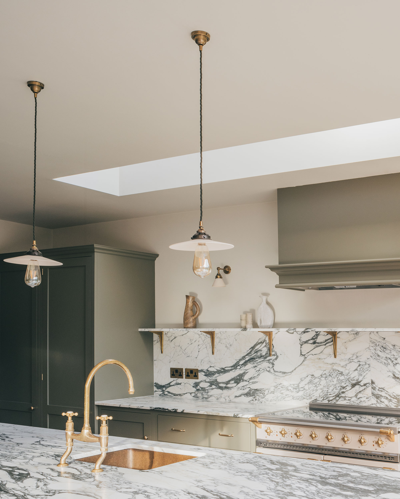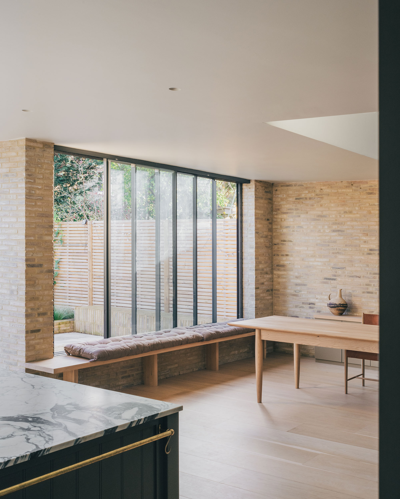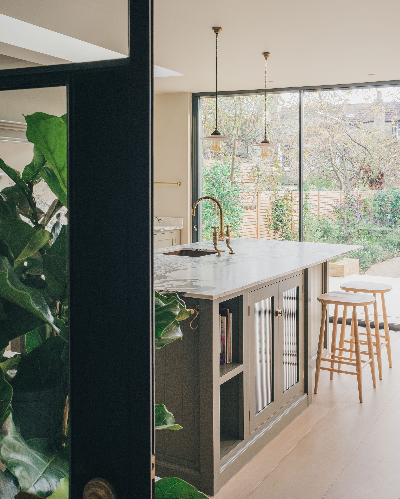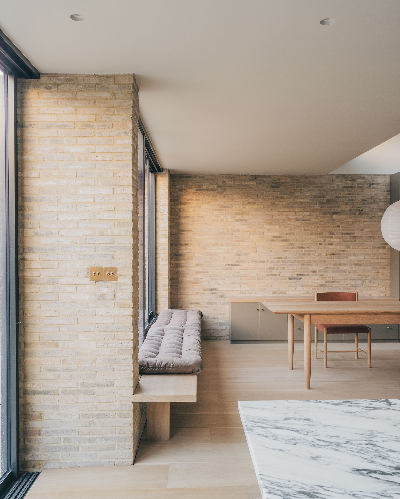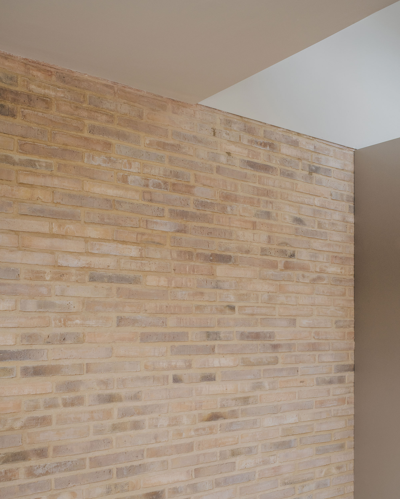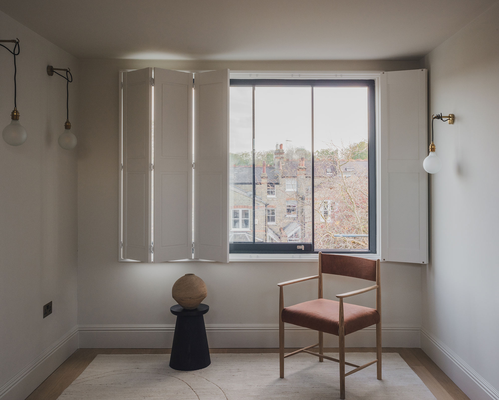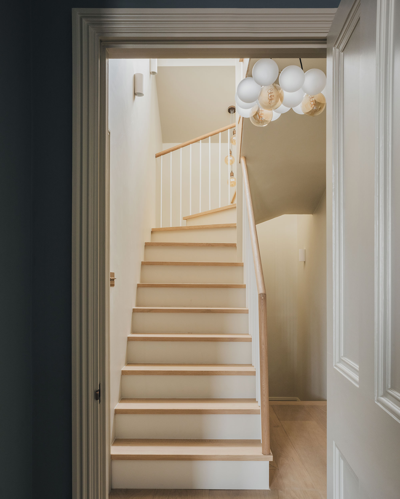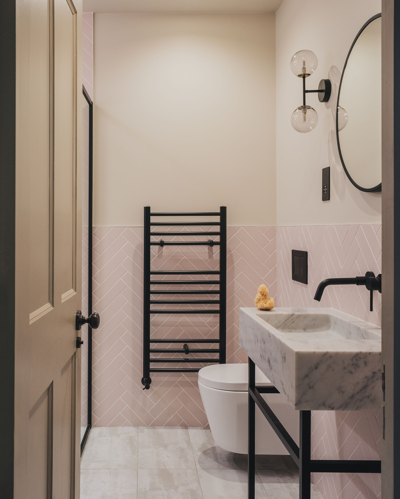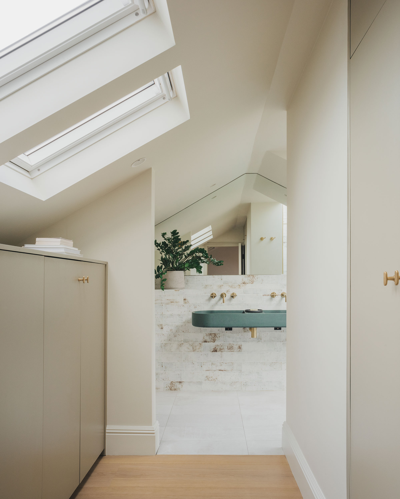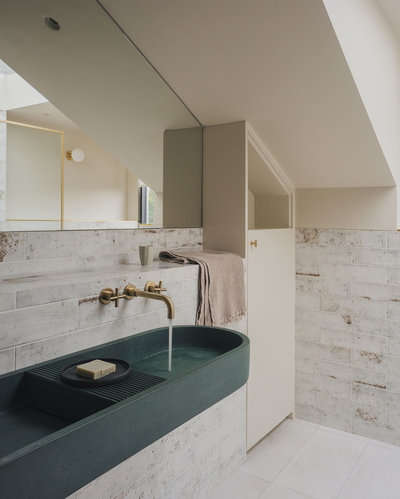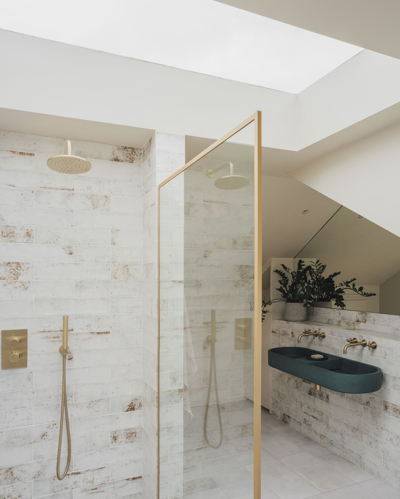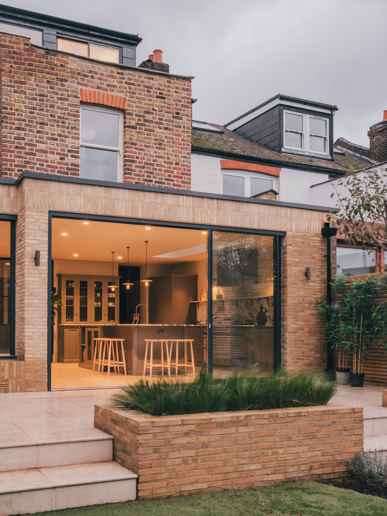A stunning renovation of an Edwardian terrace house in North London.
Located in the Muswell Hill suburb in North London, the UK, this three-story Edwardian brick house was thoughtfully restored and redesigned by local practice Melissa White Architects. With the house requiring extensive repairs, the studio took the opportunity to transform the interiors completely in order to replace the previously dark, disconnected spaces with airy rooms that flow into each other naturally. The clients collaborated closely with the architects on the project. Apart from a desire for a modern home that keeps social, private, and relaxation areas in perfect balance, their brief also included the addition of a new volume that opens to views of the garden and the nearby park.
The studio replaced a dilapidated Victorian conservatory at the rear of the property with a light-filled extension that now houses the heart of the home: a family kitchen and a spacious dining area. The pale brick volume at the back features vertical and horizontal brick patterns. A brick patio bookends this wing. Large glass sliding doors also connect it to the garden. The new open-plan kitchen features green and white marble countertops as well as muted green kitchen cabinets. Clerestory windows fill the entire space with light, while oak flooring adds warmth to the color and material scheme. The nearby dining area has a more contemporary design with bespoke wood joinery and an oak window seat. Above, an opening welcomes light into this social space, and at the same time frames a piece of the sky.
To maintain a balance between private and social areas, the architects designed a sitting room at the front of the house, only for the parents. A home office is also located right next to it. Tall doors connect a child-friendly games room to the dining area and kitchen.
Contemporary interventions complement and enhance period features.
Throughout the residence, the studio kept period features and contemporary design elements in an elegant balance. For example, the entryway features restored Victorian tile flooring above new underfloor heating, and a timber unit that offers storage spaces for various items, including muddy boots. Exposed brick walls give a wonderful texture to the interiors, while brass fixtures add a golden hue. On the ground floor, the colors range from green to light brown. Upstairs, the team used bolder hues of pink, vibrant green and matte black.
Light plays a crucial role in the creation of the bright, airy and welcoming living spaces. Apart from sliding glass doors and large windows, Brick House also features clerestory windows and skylights, including above the shower in the master bathroom.
Melissa White Architects has completed not only the renovation, extension and redesign of the interiors, but also the garden design. Thoughtfully realized, this project shows how traditional brick houses with dark, disconnected areas can become a haven of tranquility where light and refined finishes help to create cozy, practical and stylish living spaces. Photography by Lorenzo Zandri.



