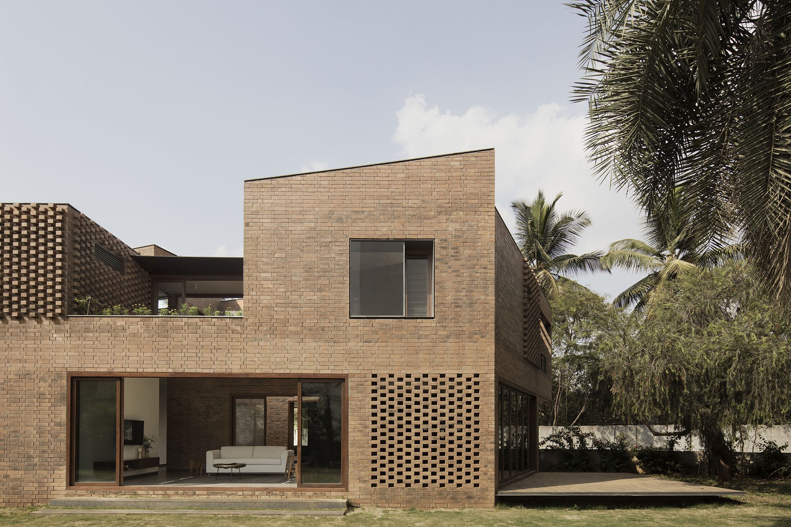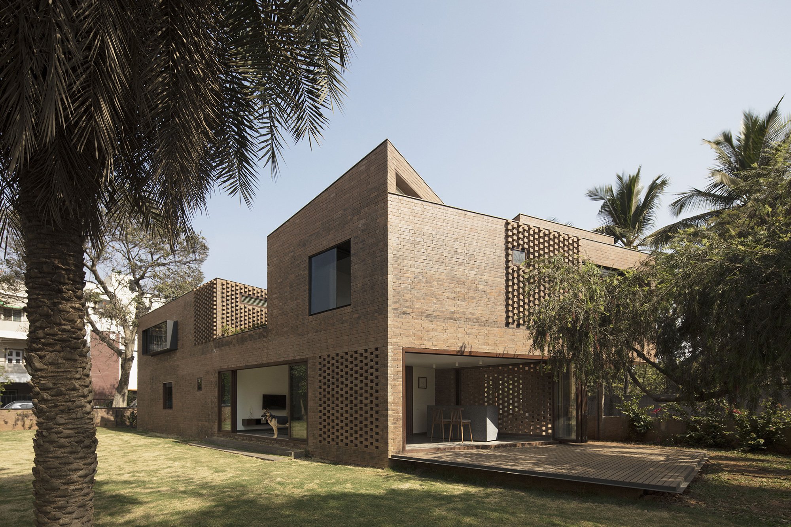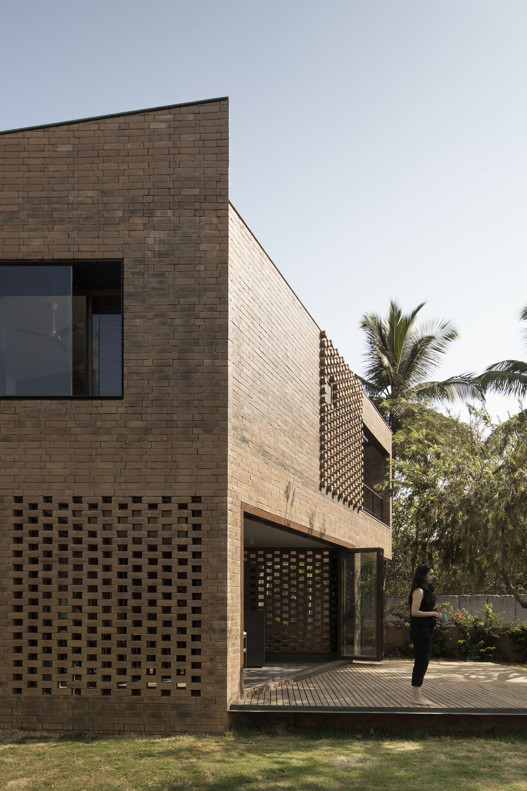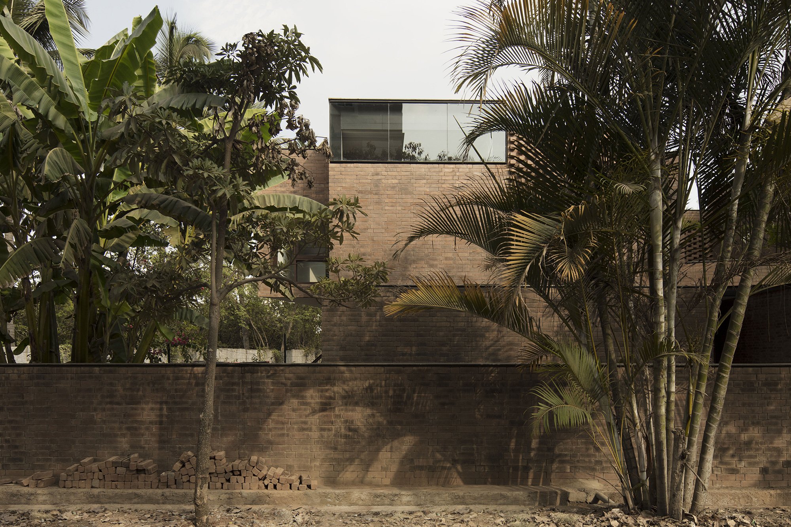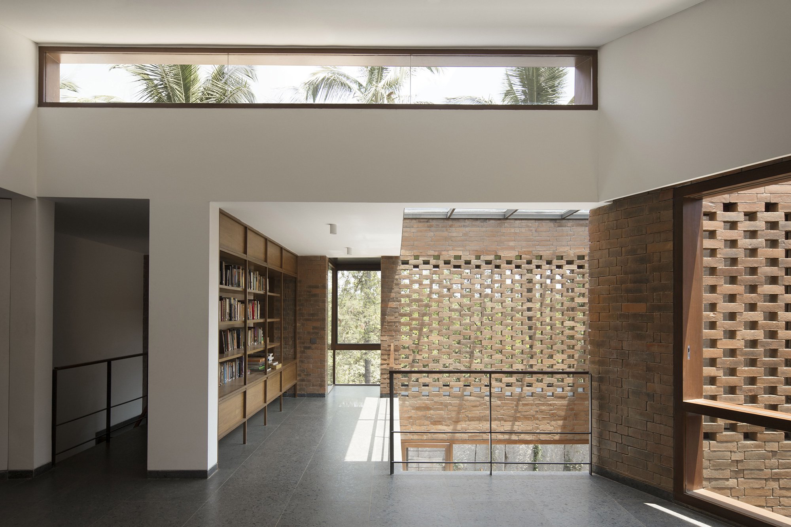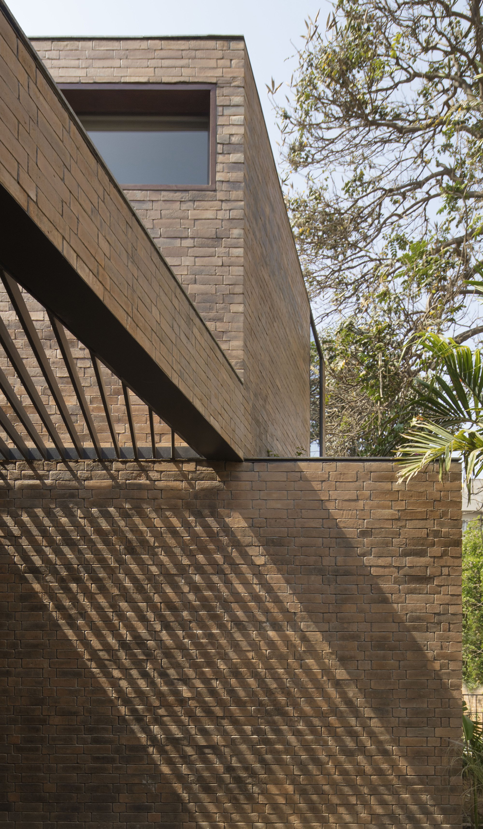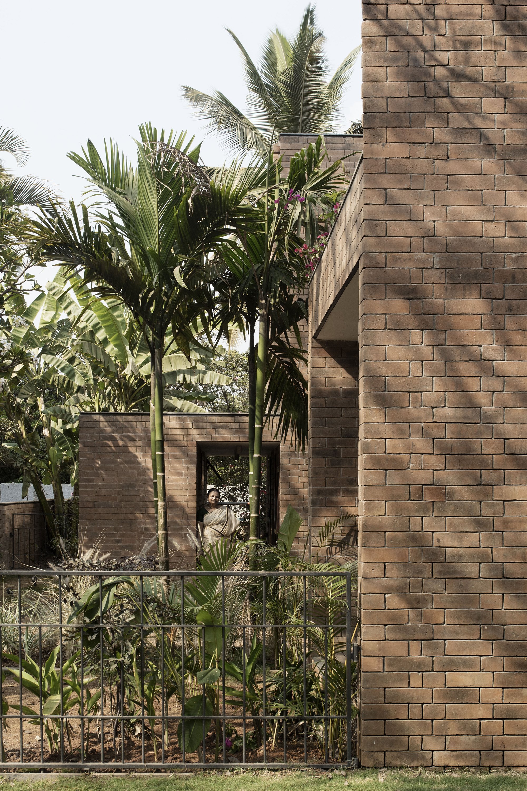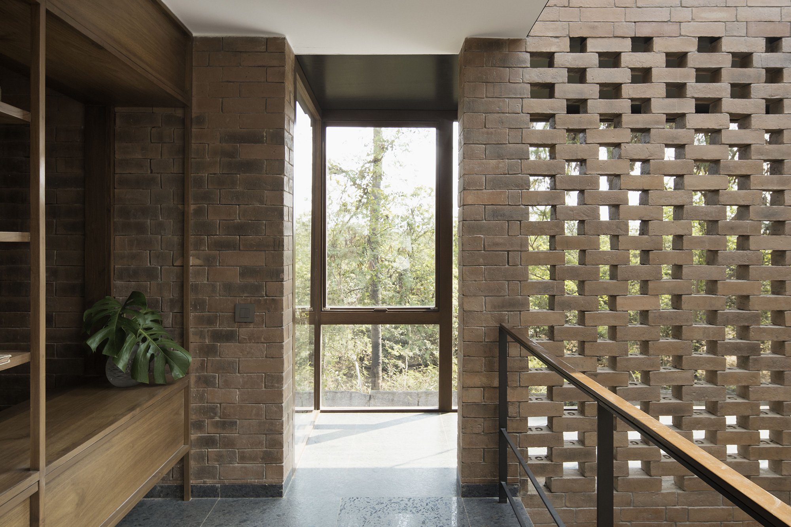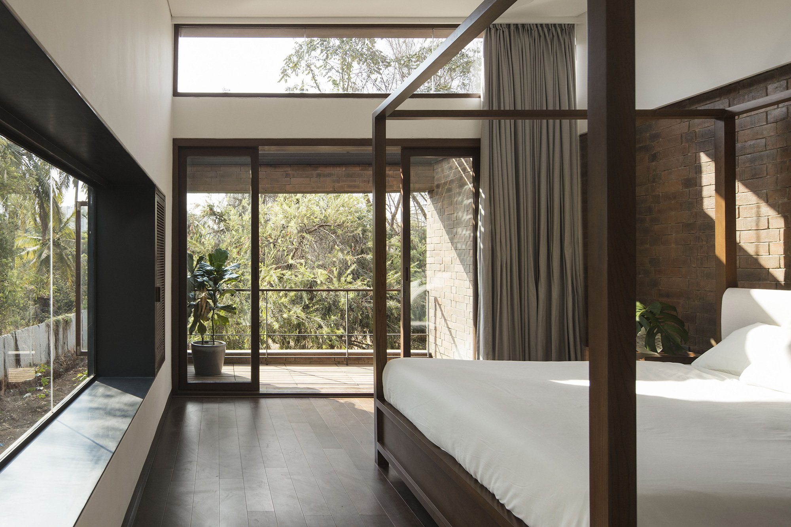A beautiful blend of tradition and contemporary design.
Designed by CollectiveProject, Brick House offers access to serene living spaces in the middle of a densely populated neighborhood in Bangalore, India. An open farmland only 15 years ago, the area underwent drastic changes recently, but without rigorous urban planning. The architects made the most of the site, creating a retreat for the clients, a young family of five. Built on the foundations of the old brick house which became too small for the growing family, the new home follows the same color palette and angled plinth of the original building. At the same time, the structure brings a fresh twist to the archetypal brick house.
The team used hand-molded brick throughout the project, in a range of textures and warm brown hues. Arranged in various geometric patterns, perforated sections, and protruding elements, the bricks create a distinctly contemporary aesthetic that still has a deep connection to tradition. Latticed screens that highlight the play between light and shadow soften the contrast between old and new further.
The house boasts open, airy rooms and interconnected spaces. At the center, a triangular courtyard reminds of the site’s history, creating a visual link between private and public areas. The courtyard also provides a sheltered outdoor space that complements the large garden with a terrace. The warmth of natural materials used on the exterior also permeates the interior. Here, the studio used solid wood in dark brown colors, exposed brick surfaces, and bright white walls. Photographs© Benjamin Hosking.



