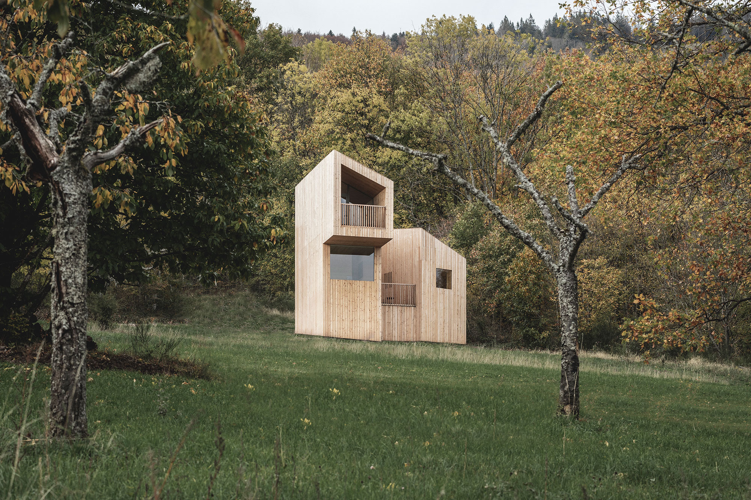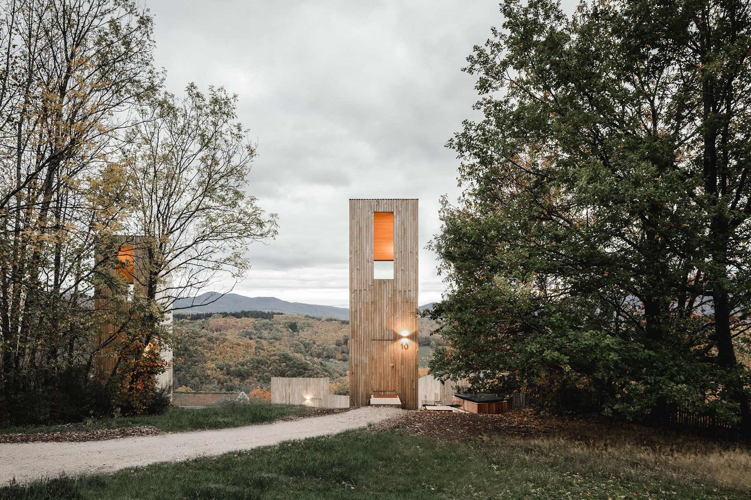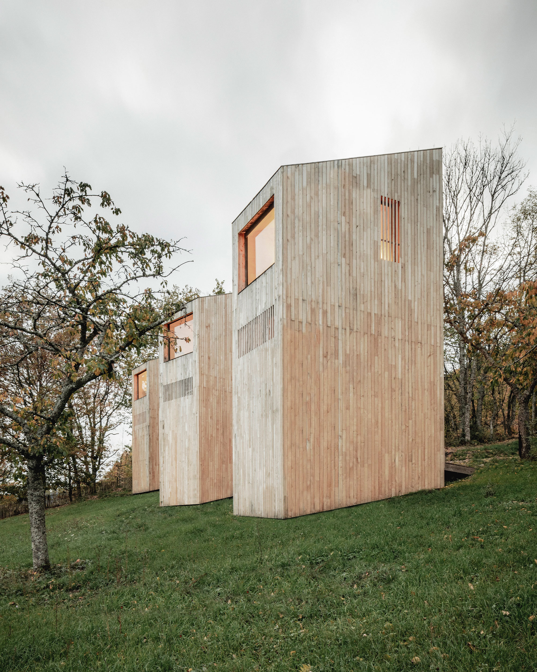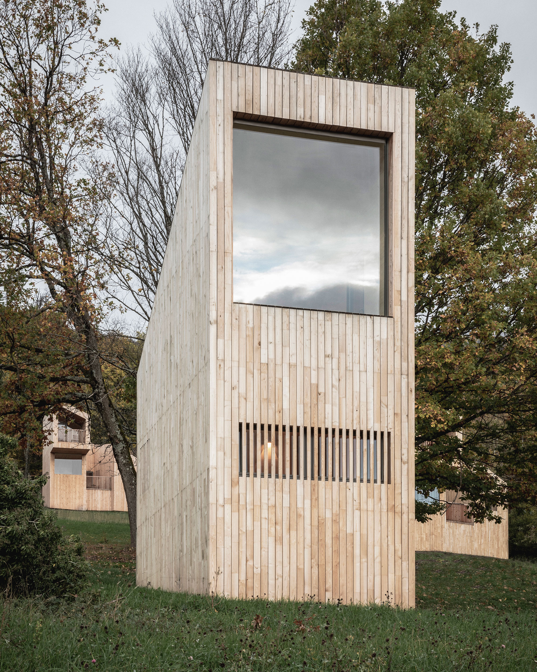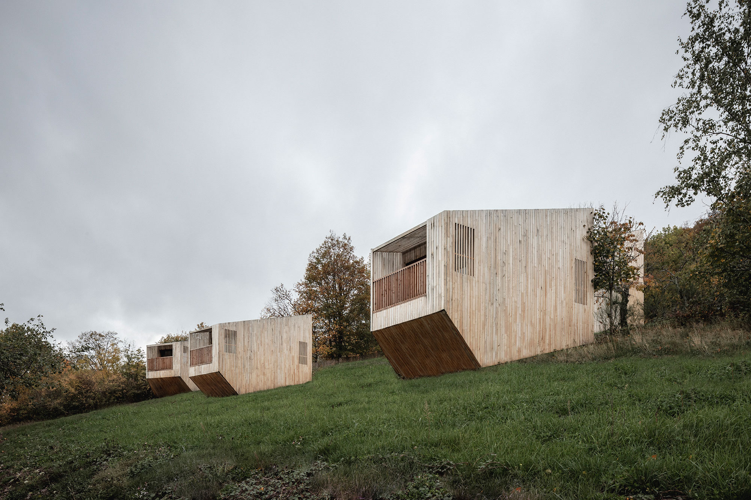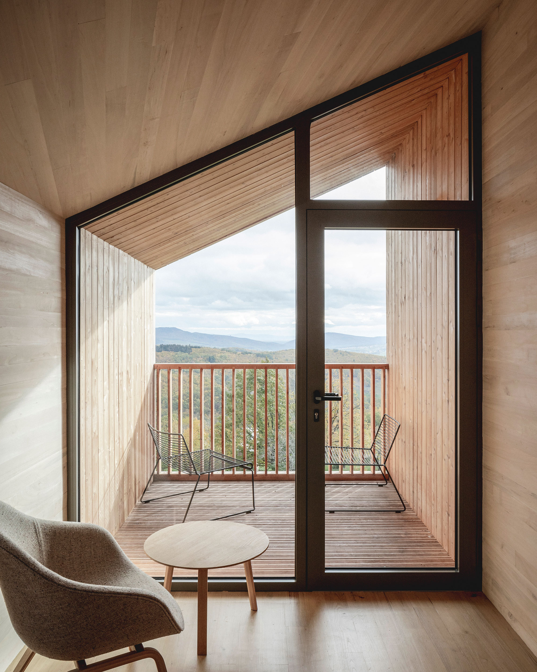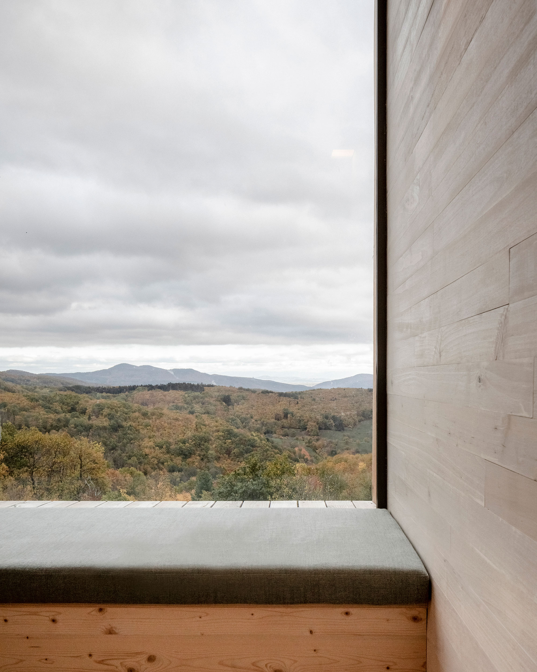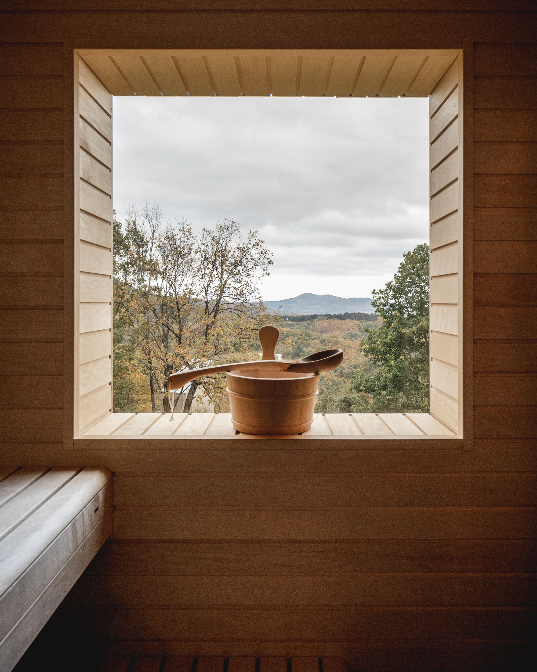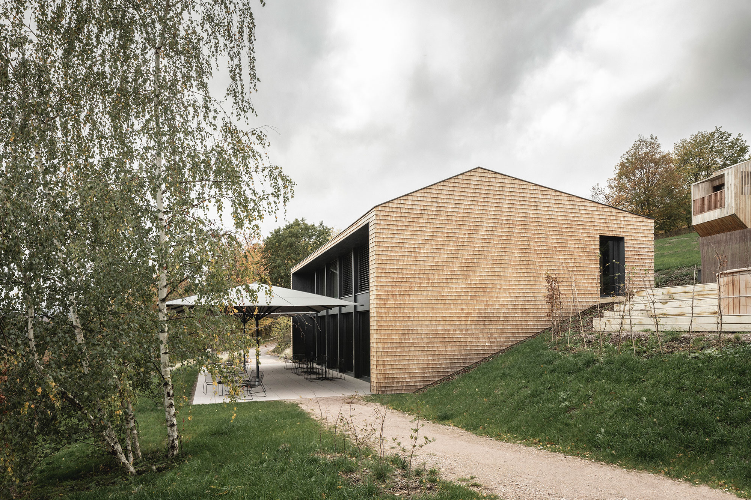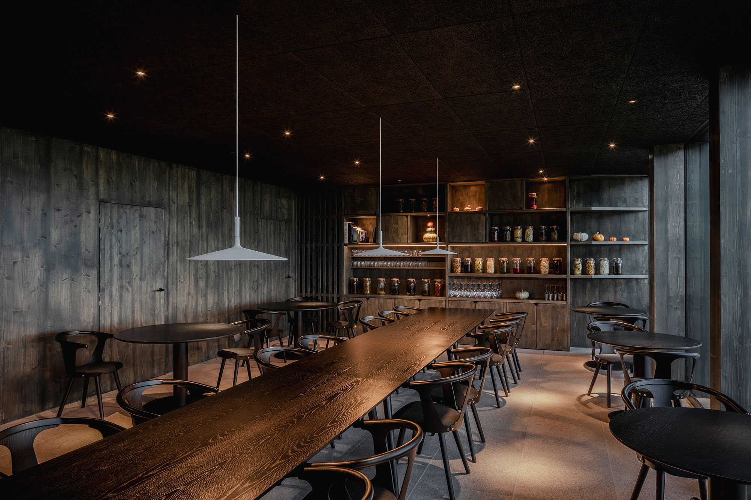Minimalist cabins inspired by the Norwegian hytte.
Norway and Denmark-based architecture firm Reiulf Ramstad Architects completes a wide range of projects that nestle in natural landscapes easily; from mountain lodges to family cabins and spectacular Corten steel installations. The studio’s latest hospitality project follows the same architectural principles of celebrating nature and the local setting. Located in the Alsace region, France, the Breitenbach Landscape Hotel 48°Nord draws inspiration from Scandinavian design principles and Nordic practices while also paying homage to the picturesque setting of the Vosges Mountains. The resort feaures 14 minimalist cabins reminiscent of the Norwegian “hytte”, dotted around the hillside over an area of over 20,000 square meters. Apart from the cabins, the studio also designed a reception building with a restaurant and an exhibition space.
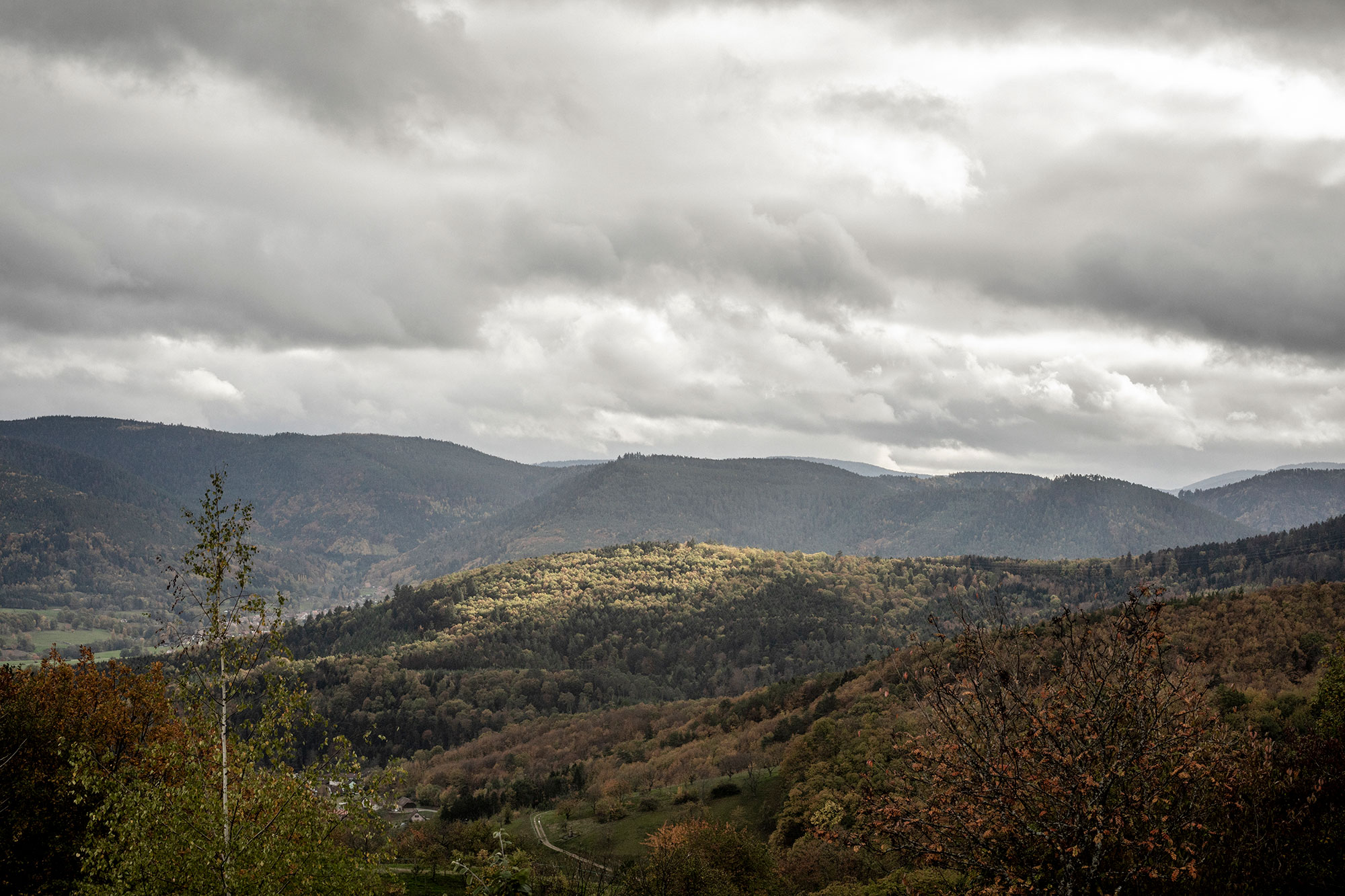
Placed at a distance from one another, the cottages preserve the open feel of the landscape and also provide privacy. The cabins feature four designs. The Grass cabins have a low profile, while the Tree and Ivy designs rise vertically to maximize the views. Finally, the Fjell cabins, located atop of the hill, provide comfortable indoor and outdoor living spaces to families. Built from locally sourced wood, the volumes boast geometric forms that complement the lines of the mountains, hills, and the valley below. Large windows open the rooms to nature and frame gorgeous views.

As minimalist as the exteriors, the simple interiors feature light wood surfaces and built-in furniture. Cozy armchairs and soft fabrics create a hygge atmosphere in the rooms. The cabins have private terraces, while some cottages also have outdoor baths or private saunas. In the main building, the architecture firm designed the restaurant with dark walls and dark wood furniture to put the focus on both the food and on the panoramic views. Photographs© Florent Michel @11h45.
