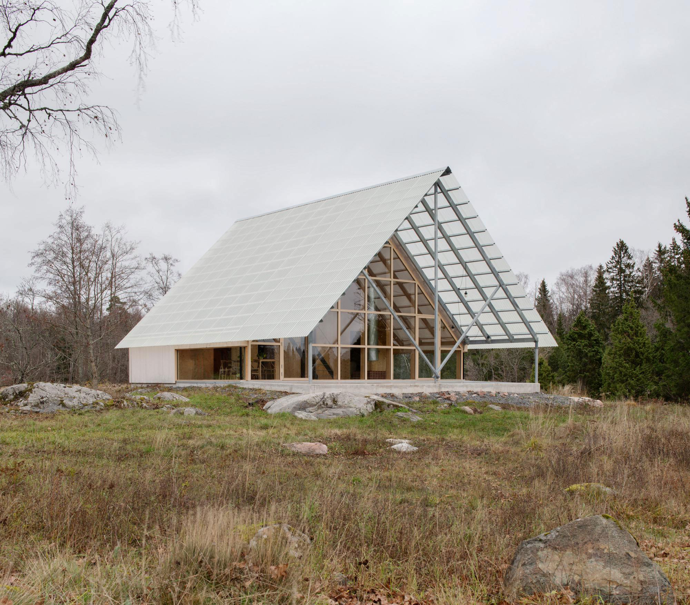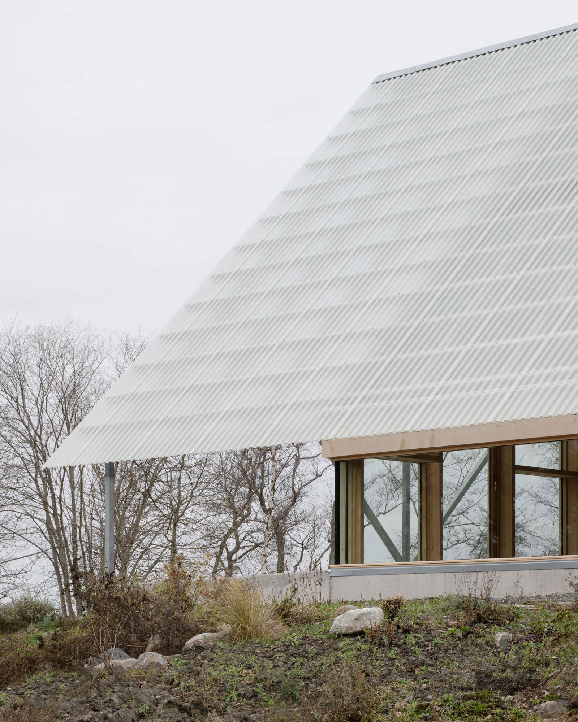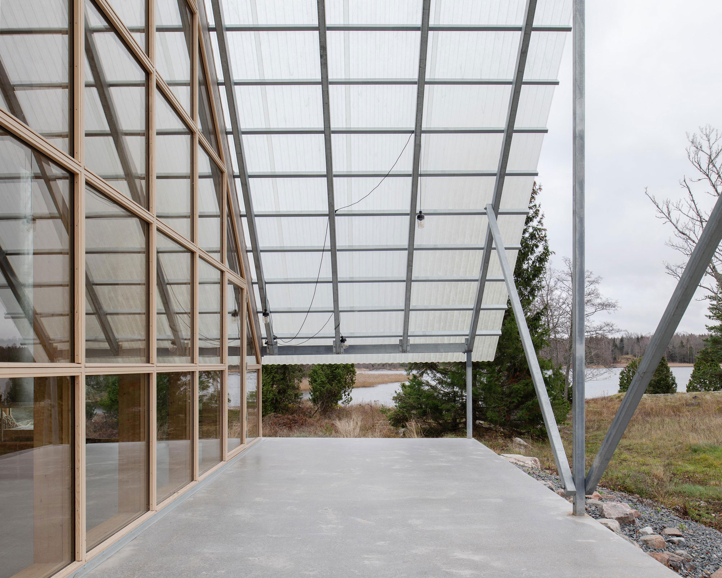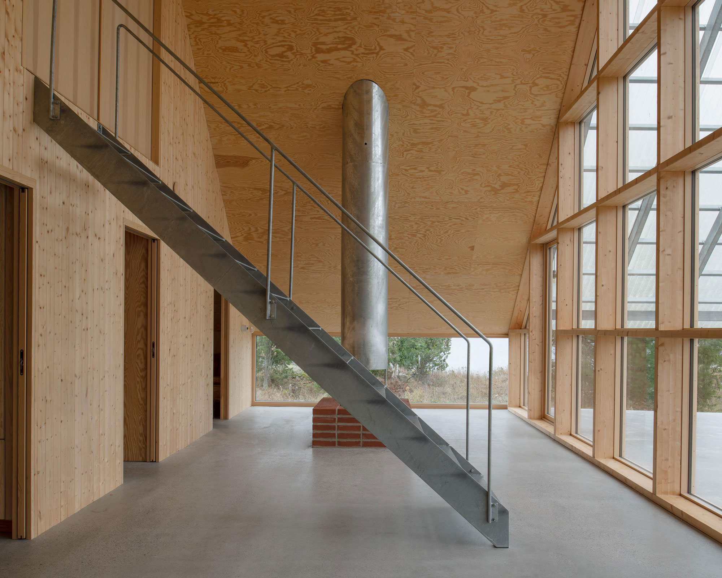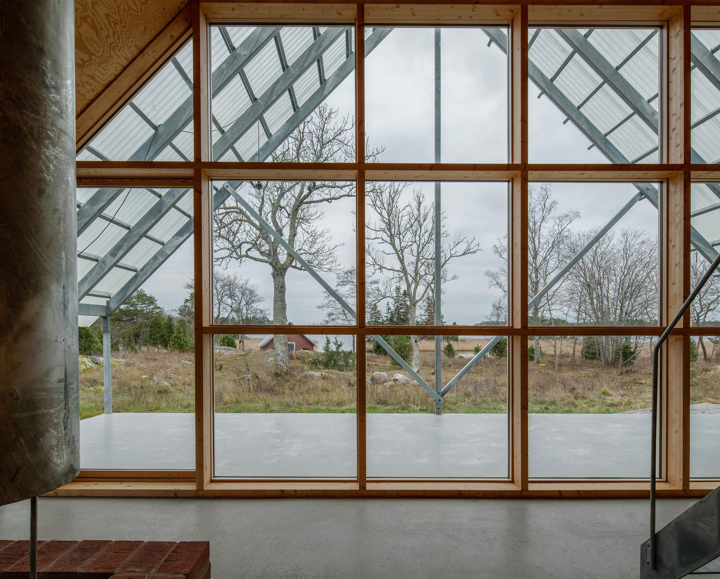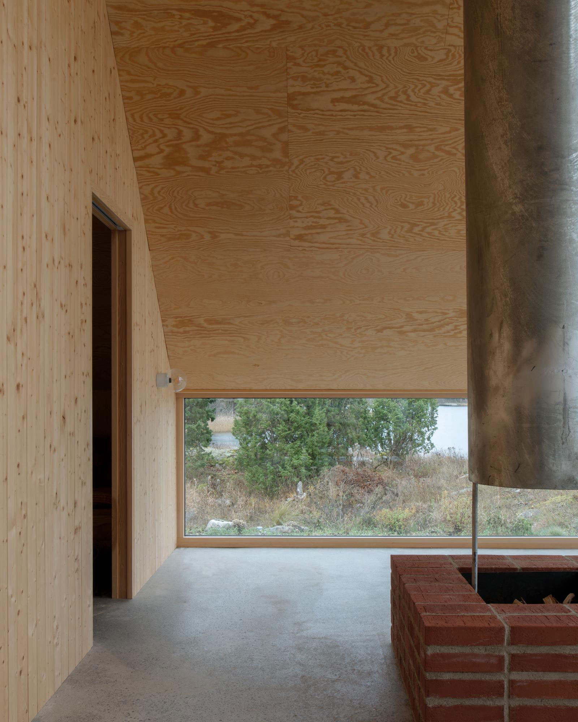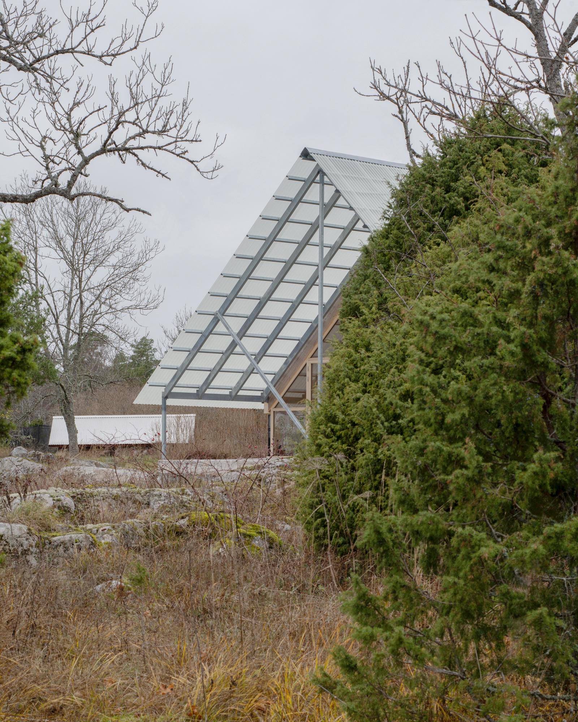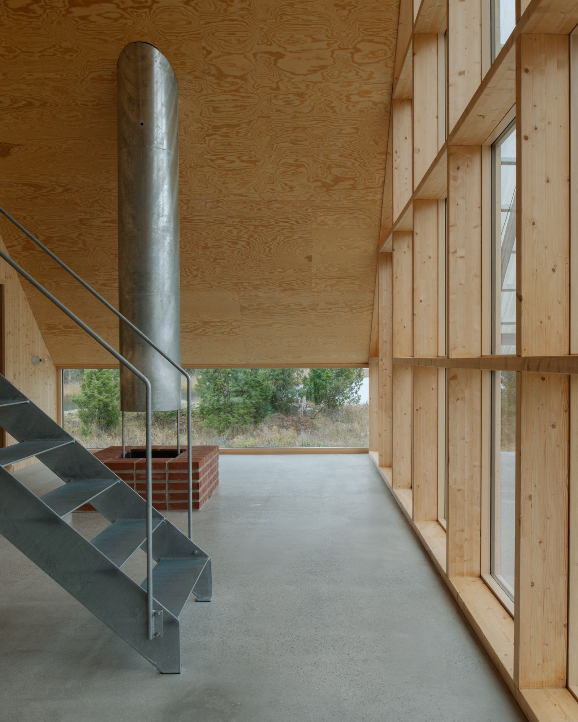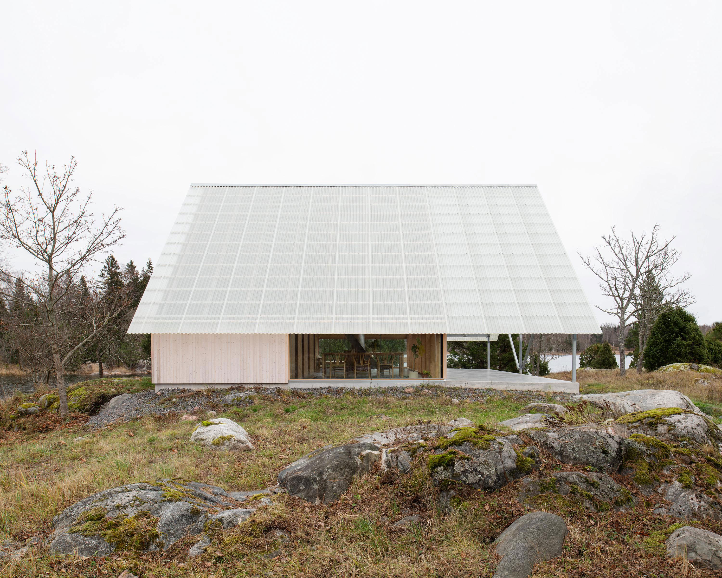An old boat house transformed into an A-frame dwelling with a polycarbonate roof and a glazed facade that overlooks coastal views.
Located on Bredören, on the western tip of the island of Söderöra in the Stockholm archipelago, Sweden, this old boat house was redesigned by Arrhov Frick as an airy, welcoming living space that is very much immersed in the coastal landscape. The bold A-frame volume features a semi-transparent polycarbonate roof that protects a large terrace and also filters the light. Some of the client’s family live on the same island, which led the architecture firm to design a separate, insular dwelling that mirrors the layout of the archipelago, rather than creating a close-knit cluster of buildings. Resembling a tent thanks to the bold shape of the pronounced A-frame design with large roof overhangs, the Bredören House stands on a cast in situ foundation, rising among rock outcrops and mature trees.
The layout divides the living spaces into four main sections. Situated towards the other family dwellings, the back contains the bedrooms, kitchen and bathroom. Then, a wood and glass frame delineates the living room which leads to a metal and wood frame that separates an open-plan area with a brick and steel fireplace. Here, the glazed facade and glass side walls fill the space with light while putting the residents right in the middle of the spectacular coastal landscape. Protected from the rain and coastal winds, the terrace becomes a part of the main living spaces during warmer weather conditions.
The studio used simple, honest materials that age with grace; from the concrete flooring to the wood finishes and the steel elements. The large terrace invites the residents to enjoy the fresh air, the sound and scents of nature as well as the colors of the changing landscape that transforms radically with the passing seasons. Photography by Mikael Olsson.



