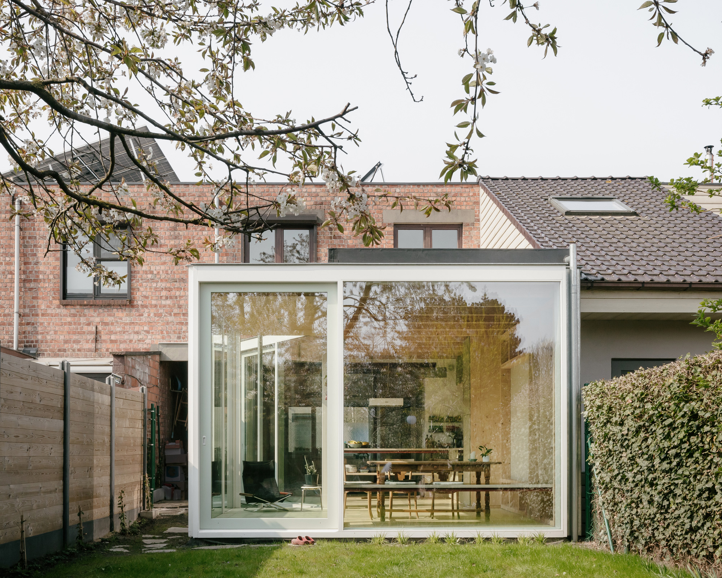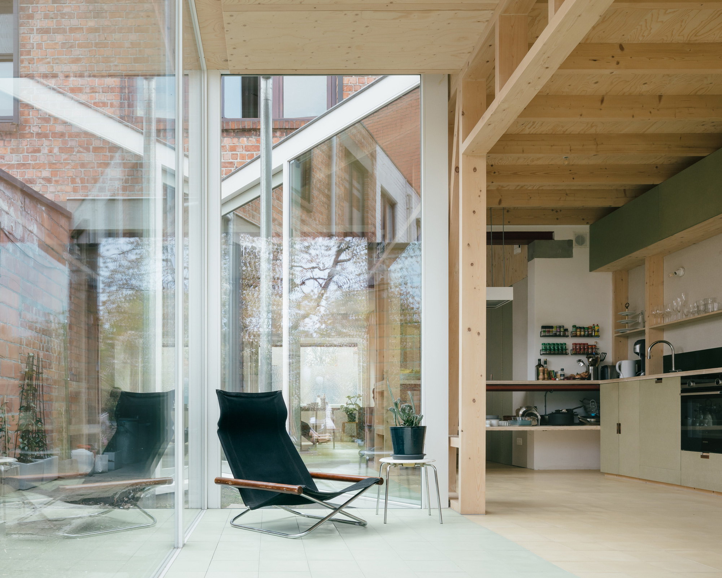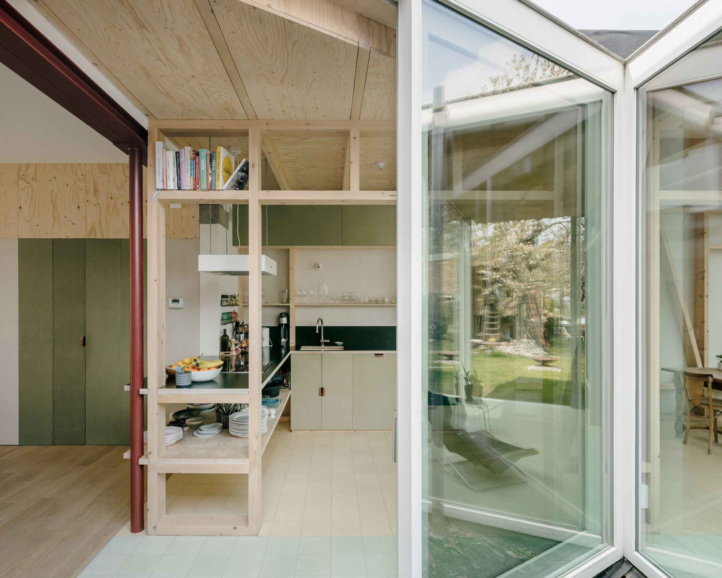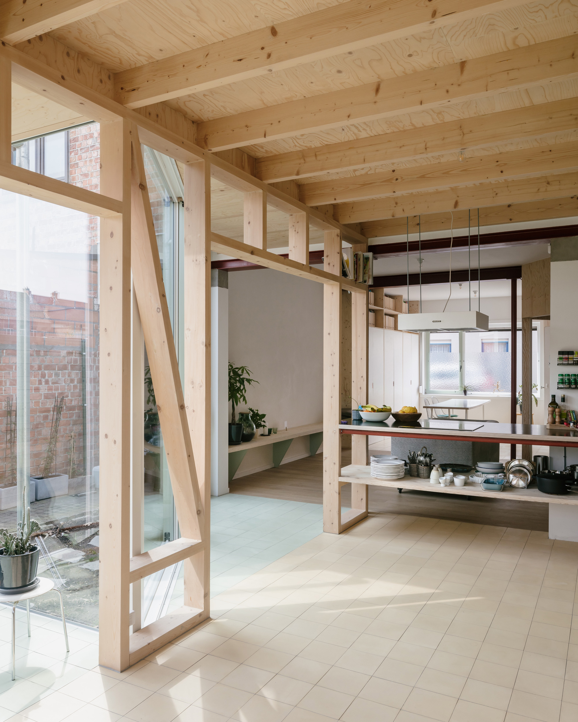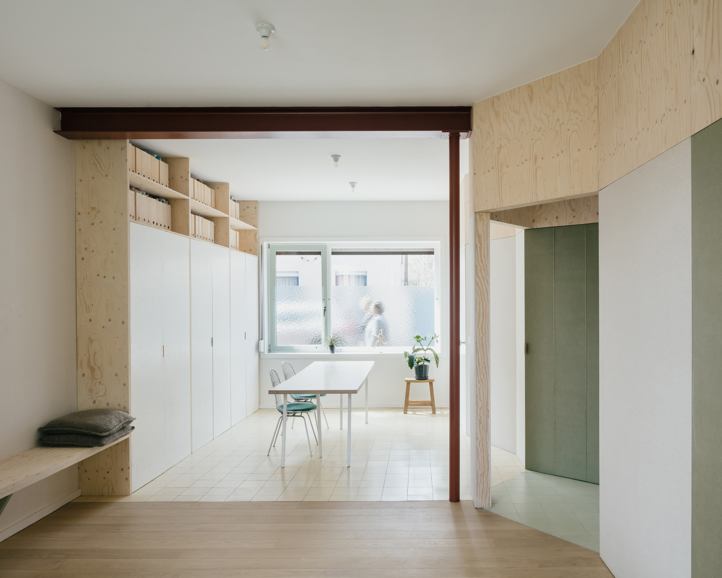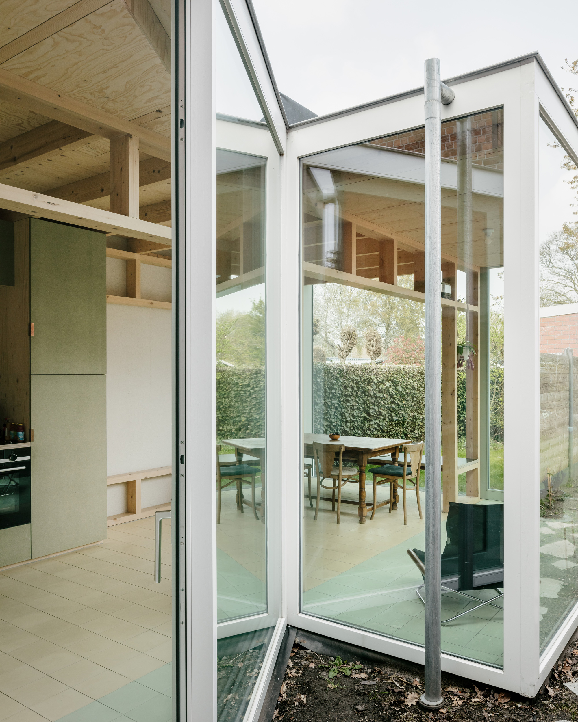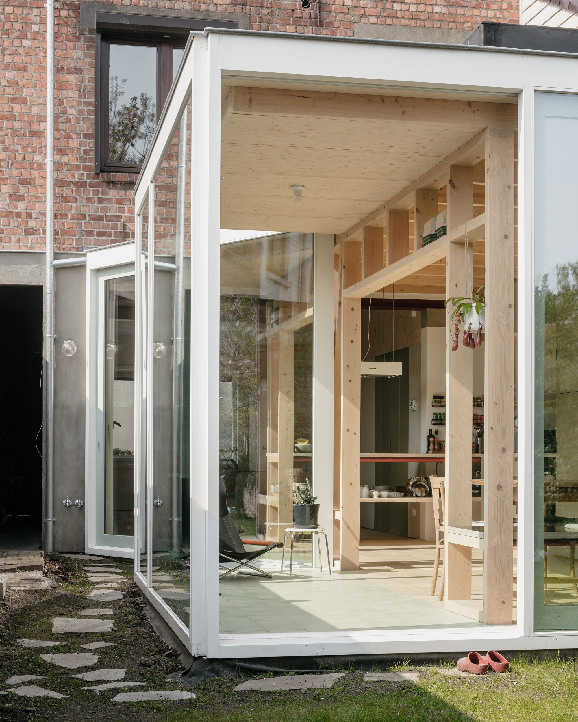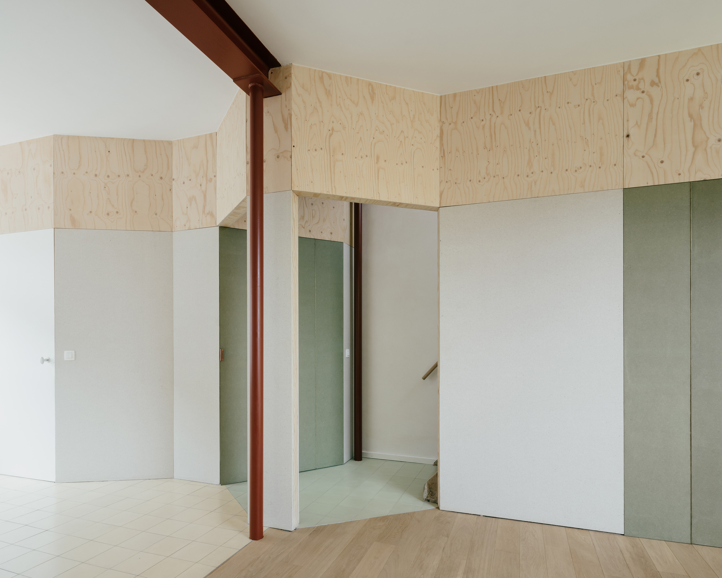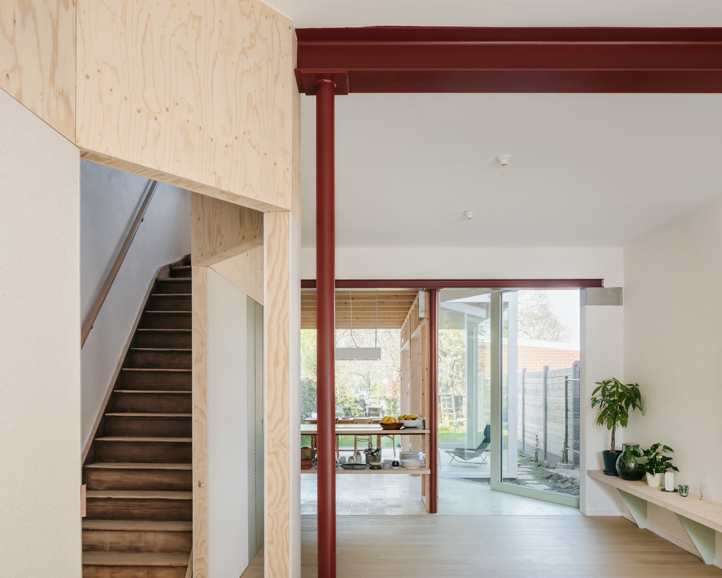The transformation of a dark house into a bright family home with a garden extension.
Located in Wachtebeke, Belgium, this house was completely transformed by architect Machteld D’Hollander, who turned the previously dark and cramped worker’s house into a bright and contemporary family home with a garden extension. The brief focused on the need for a light-filled residence that also has a better connection to the garden. Working with a limited budget, the architect designed a creative concept that makes the most of the natural light and also enriches the dialogue between indoor and outdoor spaces. After removing a crumbling annex, the studio built a new extension that offers a modern take on traditional Flemish verandas. The volume boasts a light wooden structure and frame as well as glazed walls. Two bay windows help to create the clients’ requested garden room.
Throughout the interior, timber surfaces, wall paneling, flooring, and detailing add warmth to the living spaces. Wood also provided the raw material for functional pieces like a shelving unit that divides two areas, kitchen furniture, and wall frames. The architect reimagined the original house’s triangular indentations as a new zigzagging wall of multiplex and Fermacell gypsum boards. Structural steel beams in a dark reddish-brown color add contrast to the light wood and white walls and ceilings. Copper handles and cement tiles complete the material palette. Green accents that remind of the garden include cabinet doors, furniture, and floor and wall tiles. Photographs © Stijn Bollaert.



