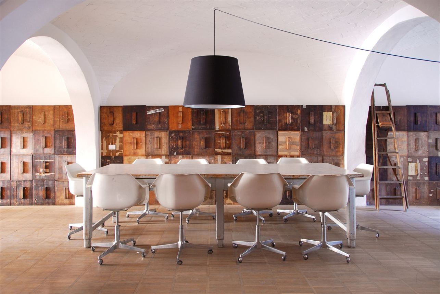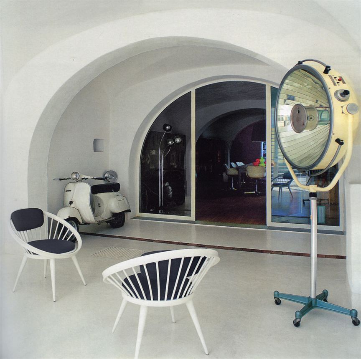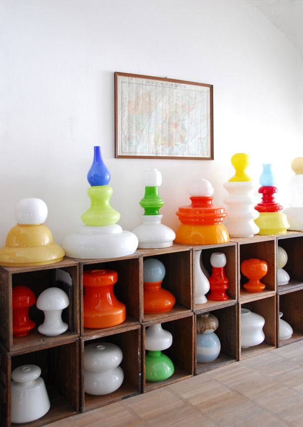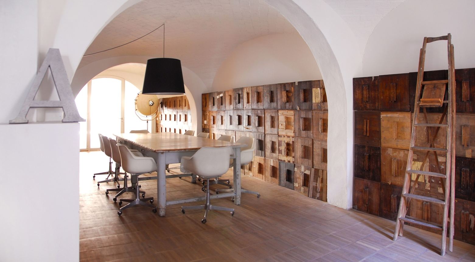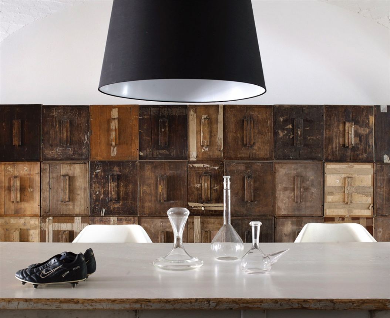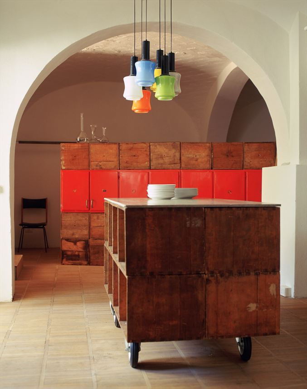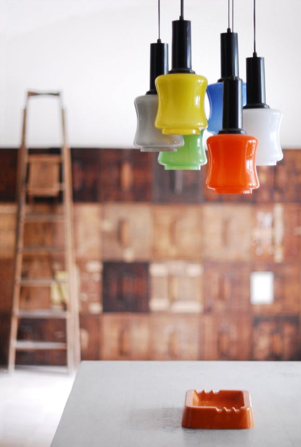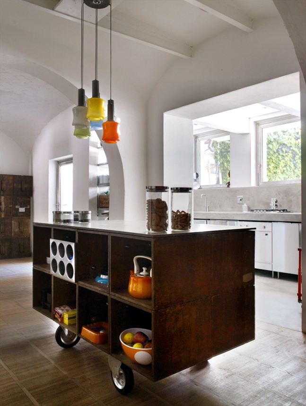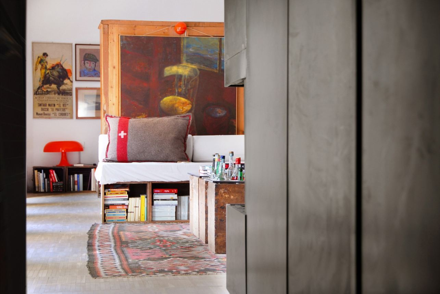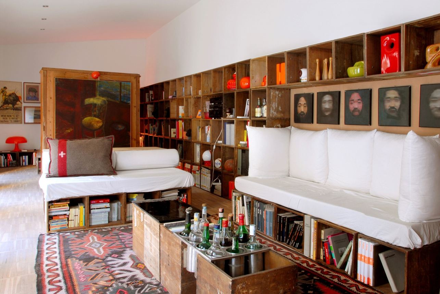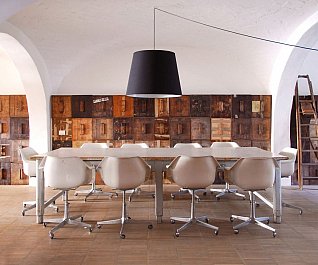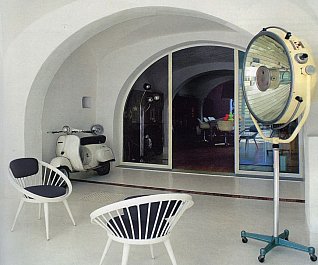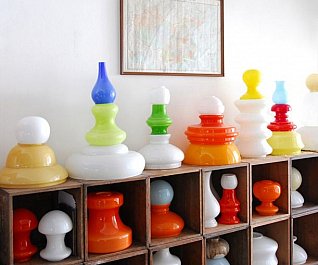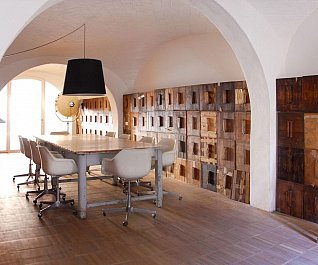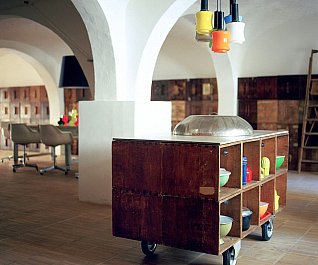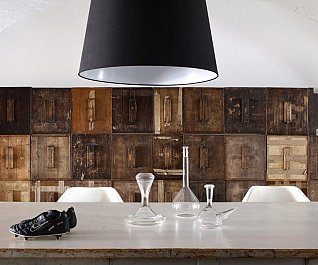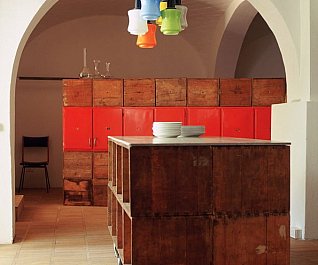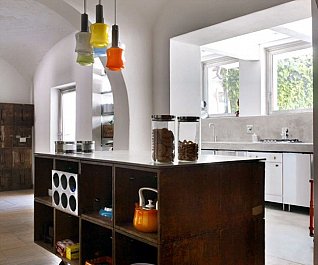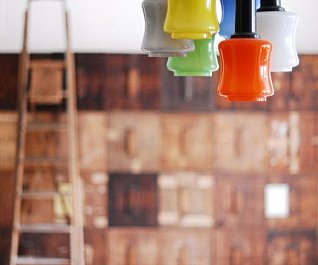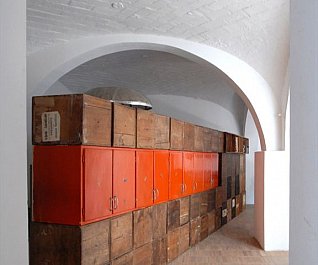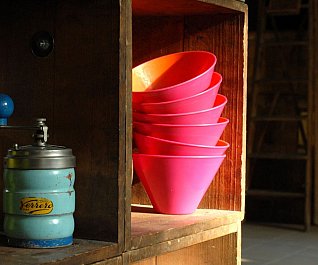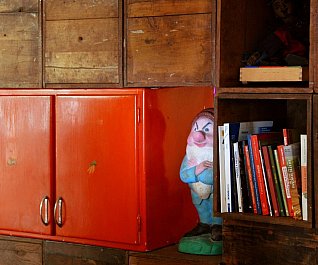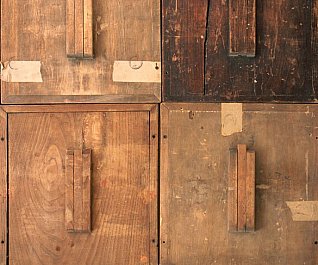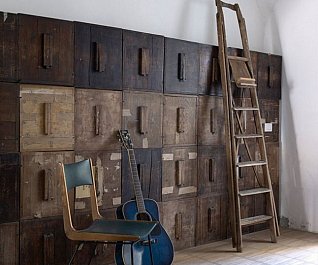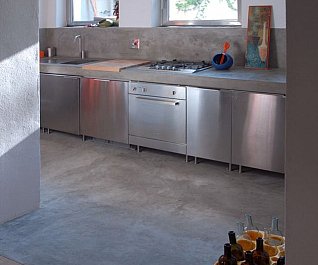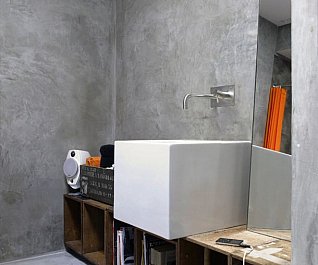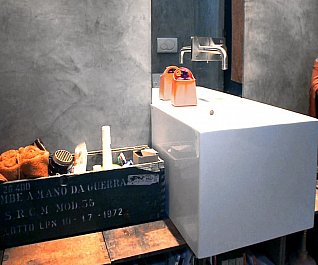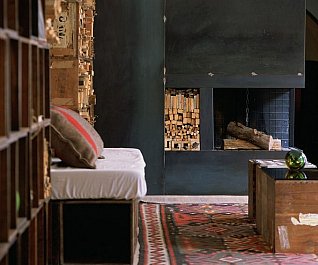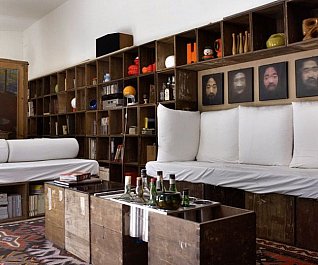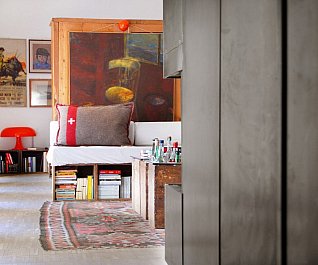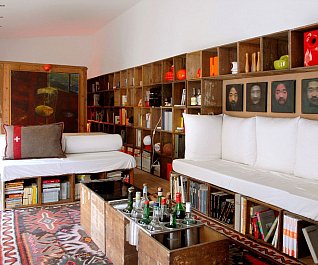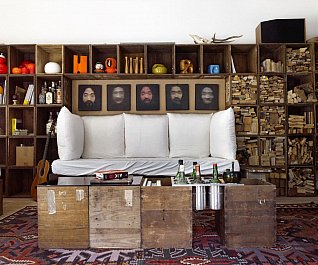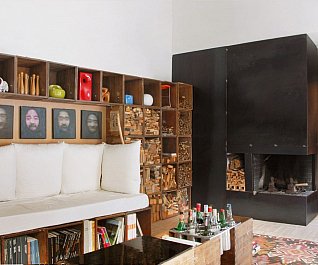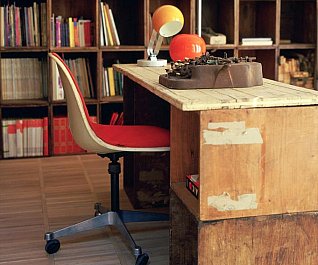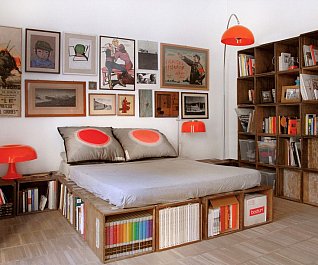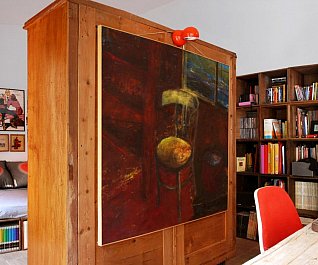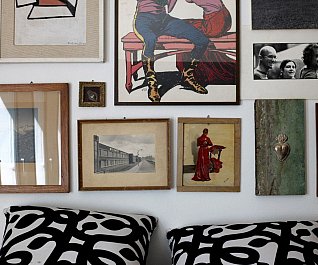The Box House has seen its share of craft and creativity in its past lives. Once a dye factory and later a workshop for carpentry, the building now inspires architect Alessandro Capellaro in his trade. Capellaro, in partnership with Sabrina Bignami under the name of b-arch, saw the potential in the ex-industrial space but was keen to preserve the building’s historical and cultural roots. Transformation of the building involved breaking down interior walls in favor of larger, unified spaces. Replacing of physical walls that divide rooms of different function, thick arches reminiscent of the ribbing for vaults converge to frame individual areas and small alcoves. The removal of old artifacts of the building begets the introduction of new structures and architecture, which happens to take the form of wooden ballot boxes. Three hundred of these authentic pieces form the modular kitchen island, bookshelves, box-spring bed, tables, and other storage spaces in the Florentine residence. An array of wooden boxes also stands guard against the dining room wall in a mosaic of earthy browns and autumn golds. Each of the boxes carries with it a little piece of history in the same way that a woven rug in the study pays tribute to the building’s previous use. Smatterings of whimsy are scattered throughout; an old typewriter sits on a writer’s desk, a statuette crosses its arms in observation, and a guitar leans lazily on the wooden floorboards. Though much of the loft is bathed in warm tones, the kitchen and bathroom bring a touch of modern minimalist through gray stone counters and stainless steel fixings. Generous windows and a ceiling-to-floor glass door complete the loft with a dash of sunlight and memory.
Firs spotted by our dear friends at Archilovers – Images © b-arch studio



