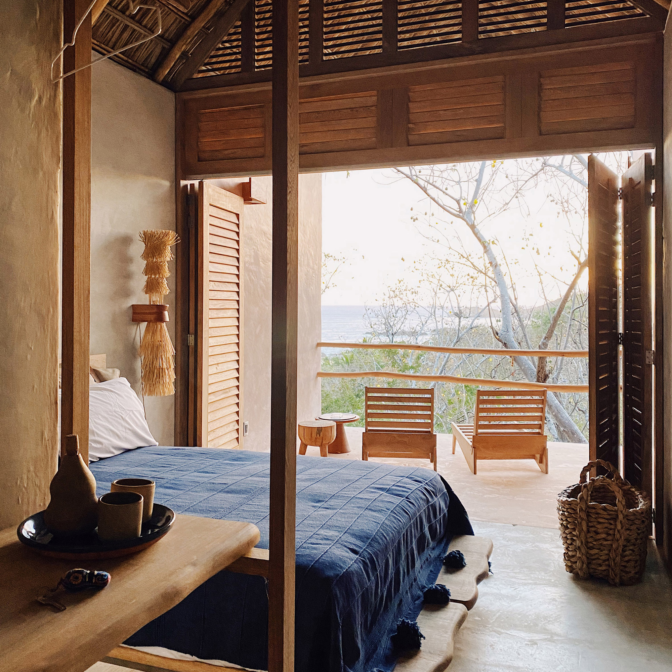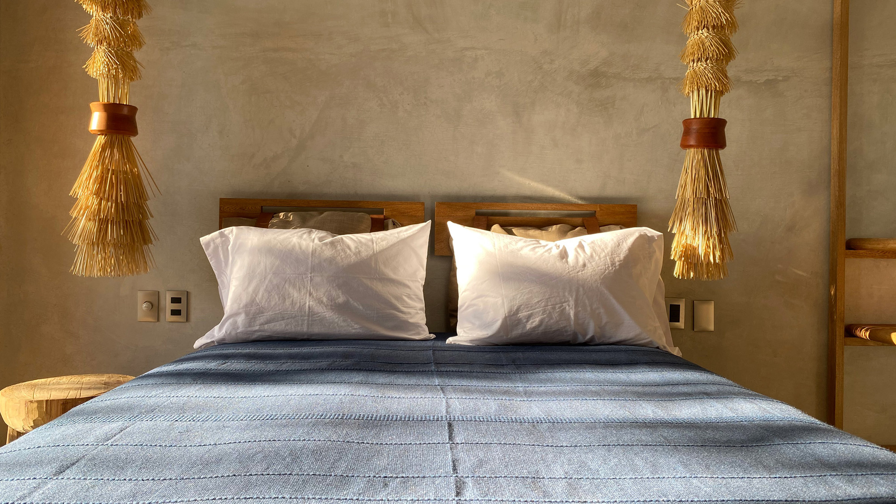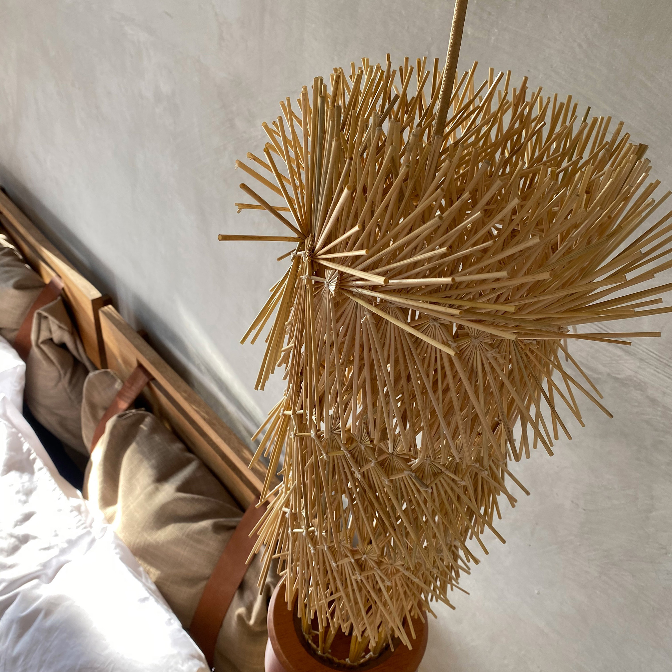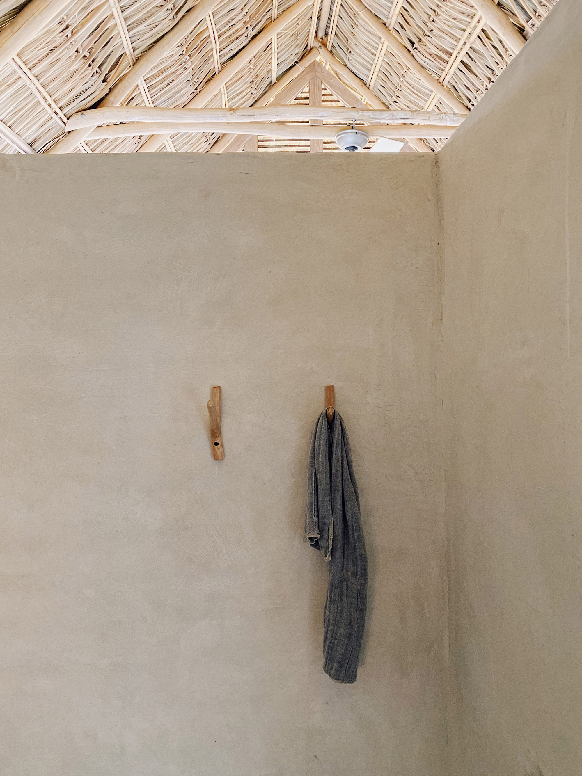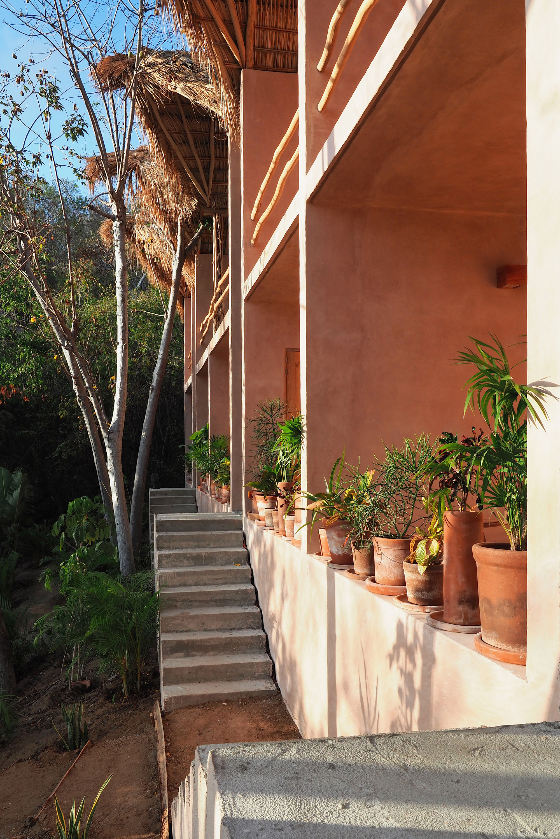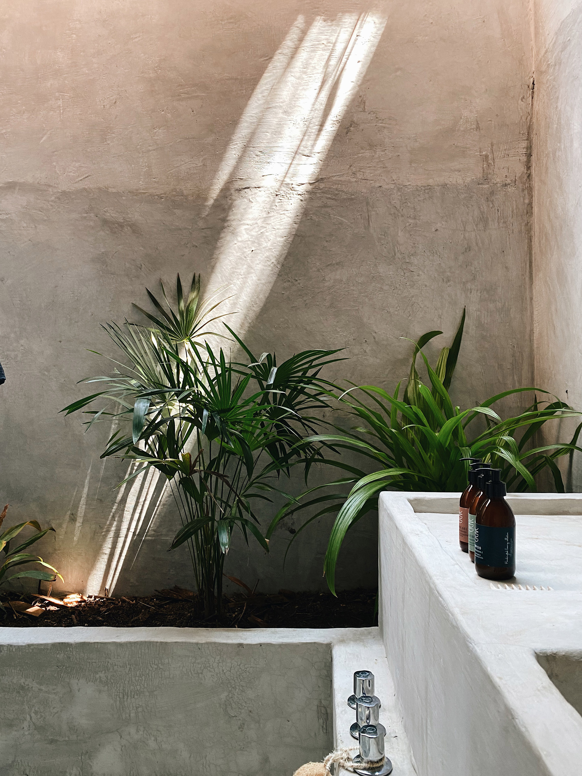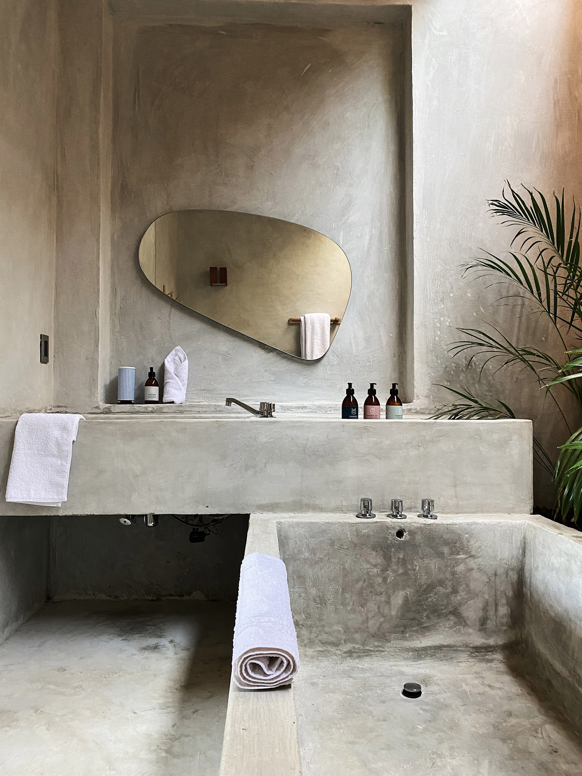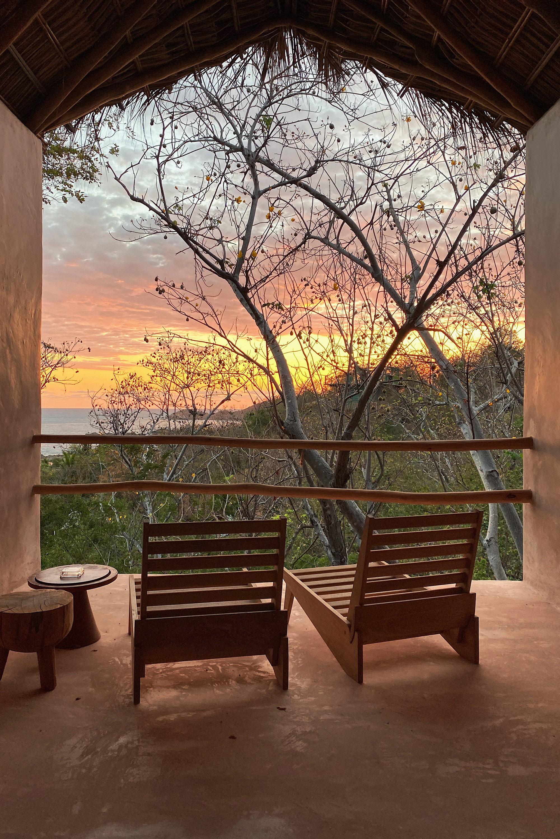A boutique hotel nestled in a lush landscape in Oaxaca, Mexico.
Completed in a collaboration between architecture firm At-te and design studio Taller LU’UM, Monte Uzulu is a contemporary hotel that nevertheless anchors its minimalist design in tradition. This new boutique hotel Oaxaca visitors can now enjoy rises from a lush jungle in the small fishing village of San Agustinillo, Mexico. The team minimized the structure’s impact on the environment and preserved as many trees as possible. While built from concrete, the building features traditional elements. Apart from the thatched roofs, the hotel also boasts an earth and lime finish on the exterior. Tinted with a pink pigment, this surface treatment blends the structure into the natural setting.
Throughout the hotel, the studios kept the balance with nature and the local setting. Handcrafted wood furniture, dried palm leaves, and artisanal items complement the exposed concrete walls in the interior. Inspired by the traditional palapa, the hotel features an open side. Wooden shutters shield the rooms from the heat of the sun. The use of concrete helps to cool down the interior. Deep-set eaves also protect the suites from direct sunlight.
Made up of six linked volumes, Monte Uzulu features 11 guest suites as well as a master suite. All of the rooms have a private terrace. Thanks to the hillside location the boutique hotel Oaxaca guests can relax here while admiring the surrounding jungle and the Pacific Ocean. To reduce the building’s impact further, the team introduced rainwater collection, water recycling and reuse systems along with an organic waste recycling system. Photographs© Elke Frotscher.



