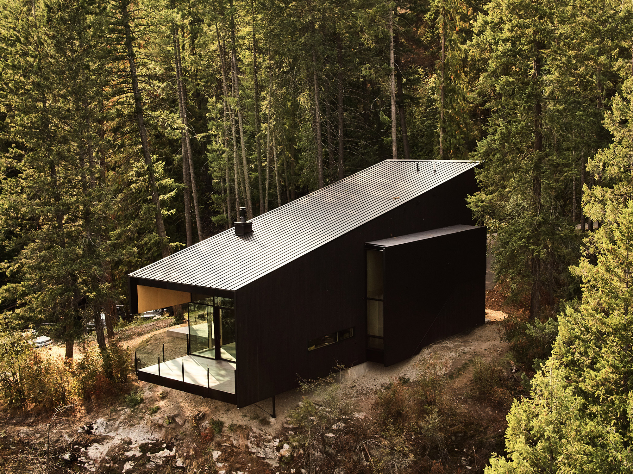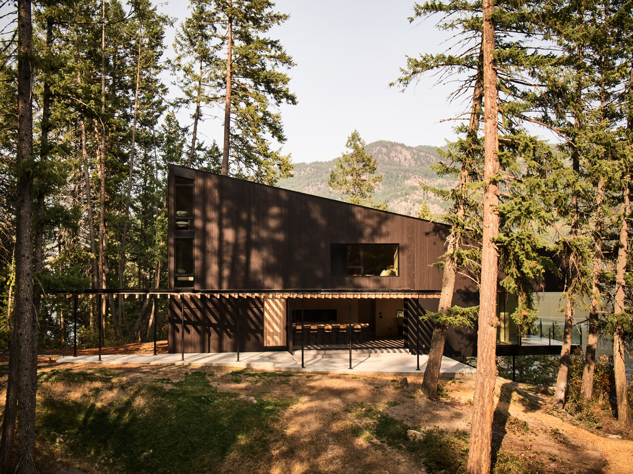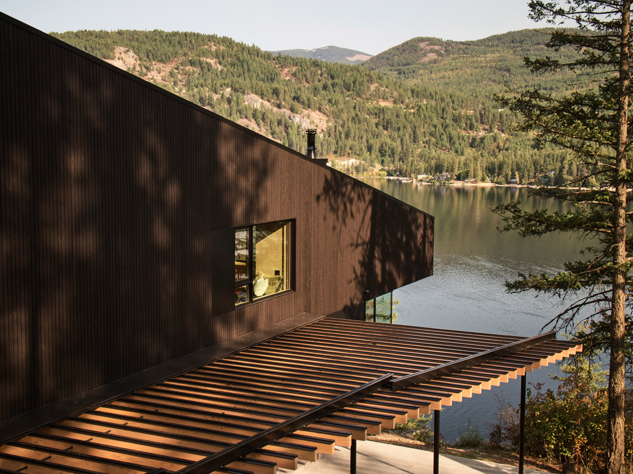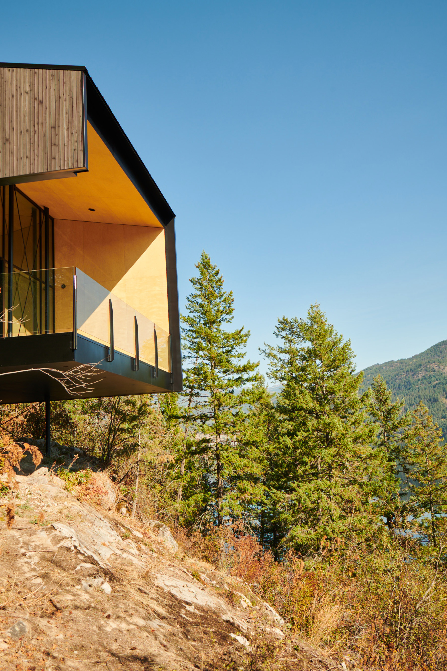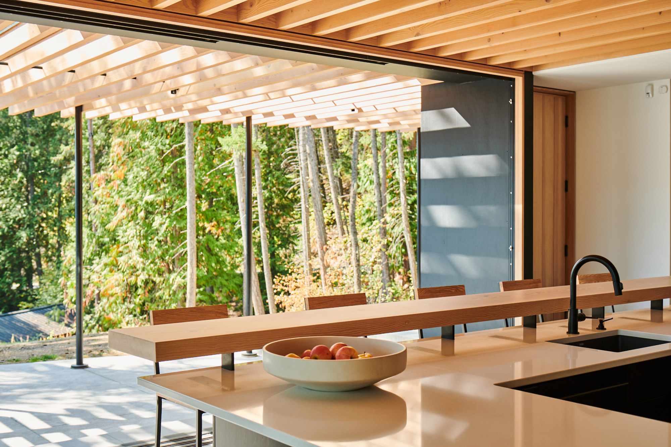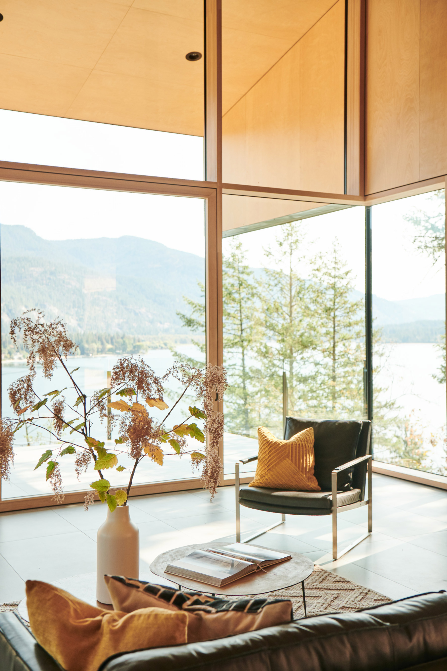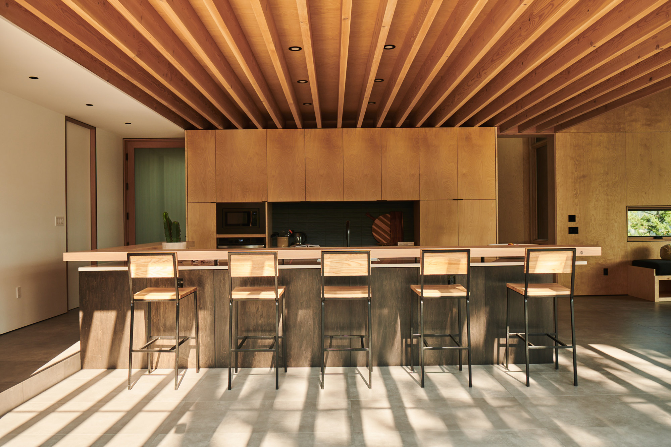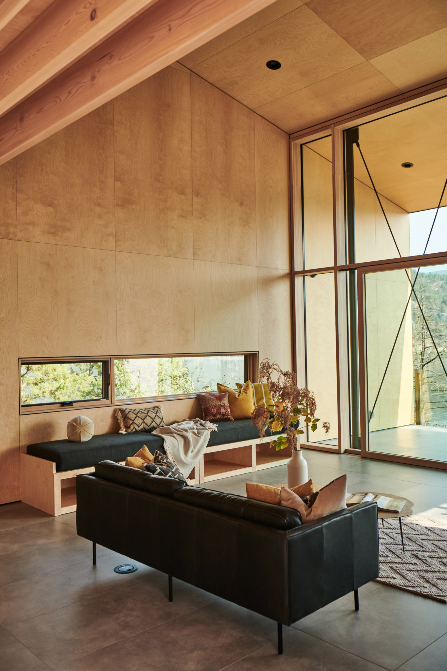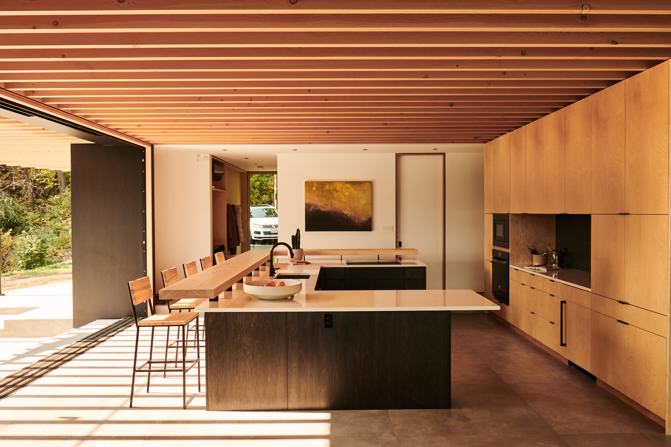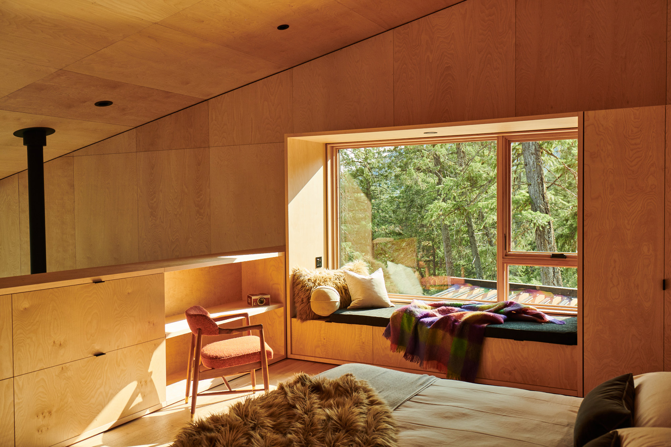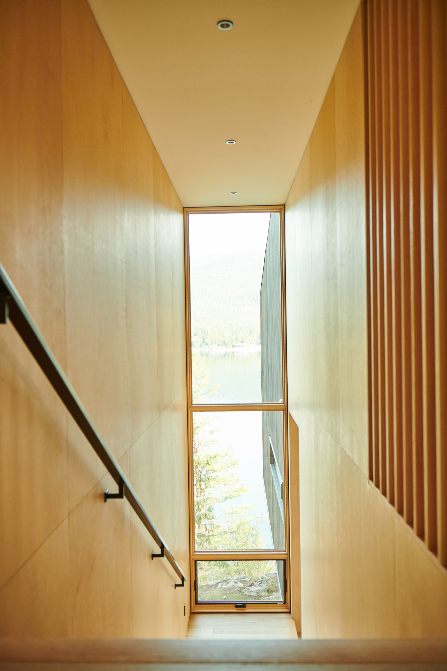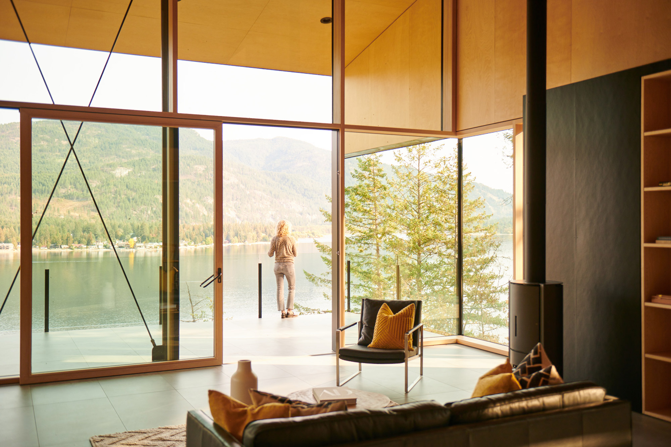A black cabin designed to disappear into a lakeside woodland in British Columbia.
Located at the highest point on a slope that overlooks a lake on in West Kootenay, British Columbia, Canada, this cabin provides access to striking views of the surrounding forest, water, and mountain peaks in the distance. Architecture and interior design practice Bohlin Cywinski Jackson designed the vacation house for an extended family who wants to gather each summer and reconnect with each other and with nature. Intentionally designed to almost disappear into the landscape, the cabin has black cladding and a wedge-like form. Douglas fir along with pine and cedar trees surround the house, blending it into the verdant setting further.
The 2,500 square-foot Boundary Point Cabin cantilevers over the hillside, immersing the residents into nature while creating the feeling of floating among the trees’ crowns. Made with dark-stained cedar cladding, the house also features cement panels. A large deck covered with a metal and timber roof leads to the entrance. Like the best of residential architecture, the kitchen is the heart of the cabin. Here, the family comes together to cook and then enjoy the meals outdoors, on the sheltered terrace. Another social hub is the large lounge room that opens to spectacular lake views. One bedroom boasts a cozy window seat in front of a generously sized window that frames the forest. The studio used wood throughout the cabin, creating a warm and welcoming space for summer vacations. Glazing drenches the living spaces in natural light and invites nature inside the house. Photography © Bryce Duffy.



