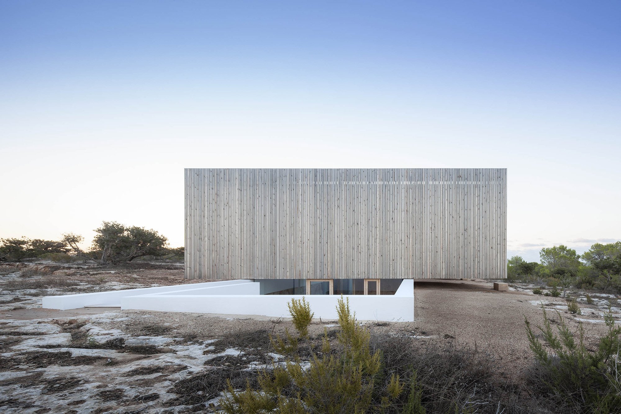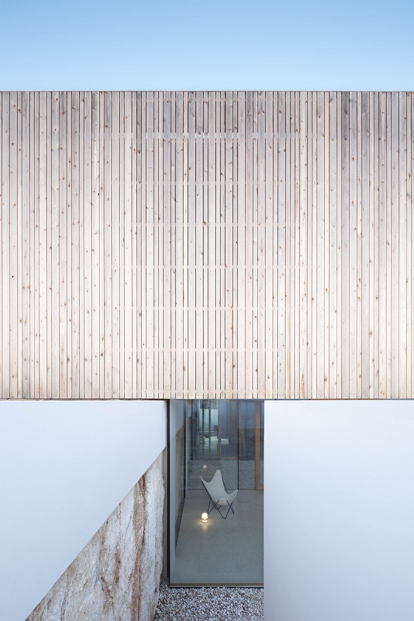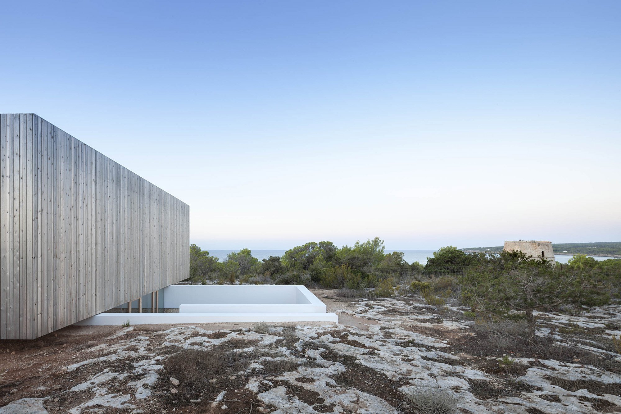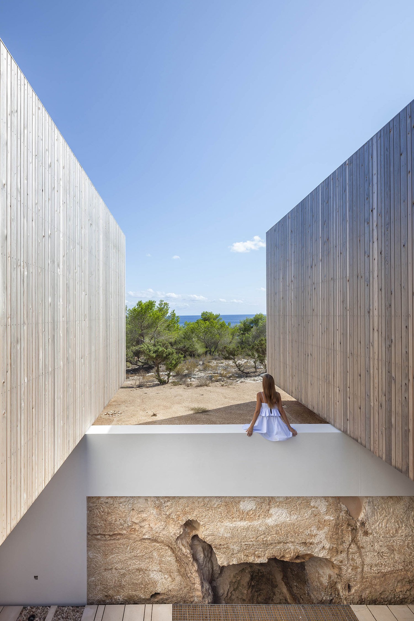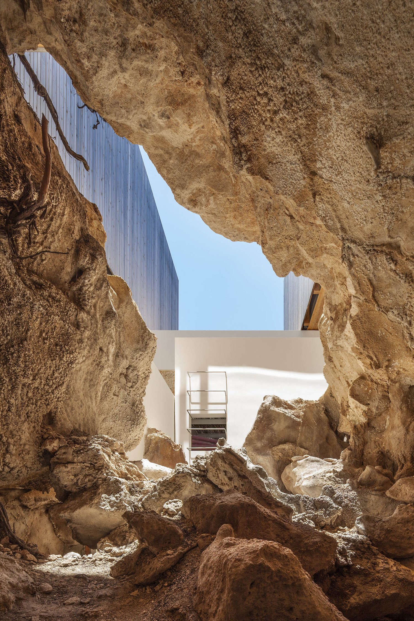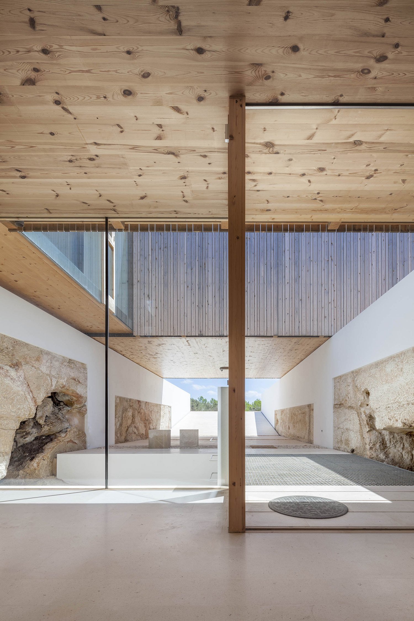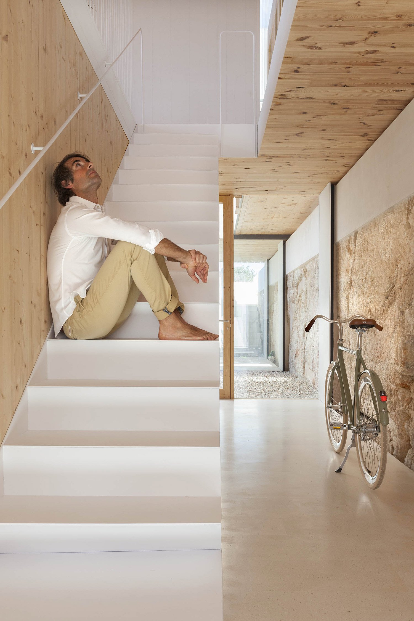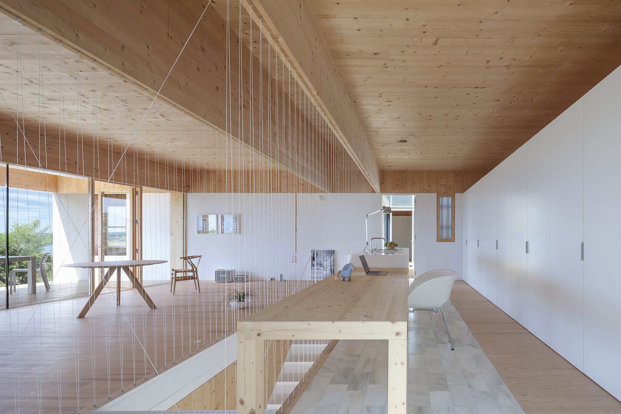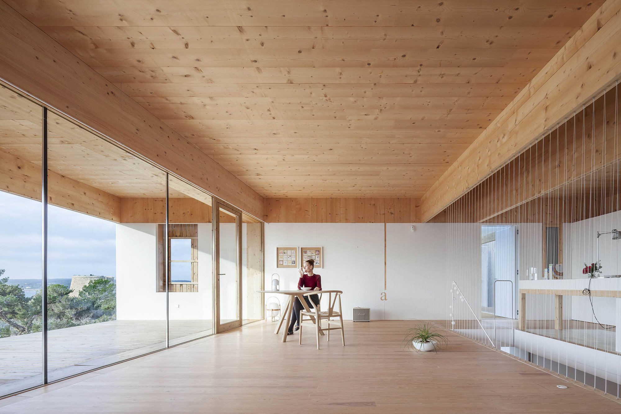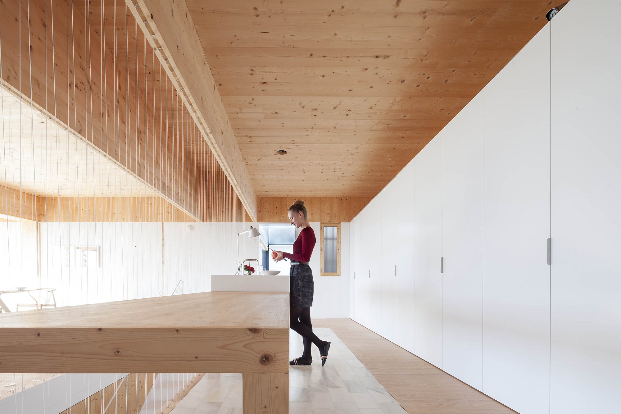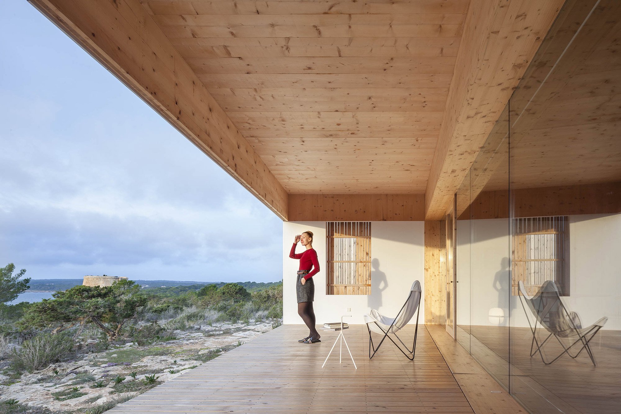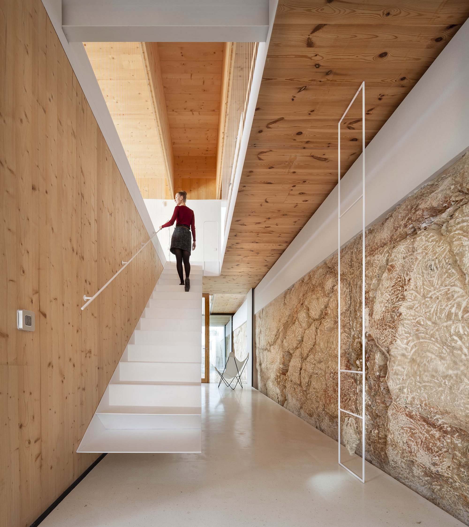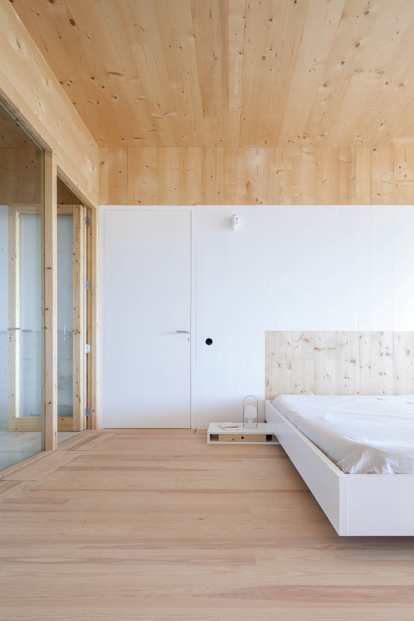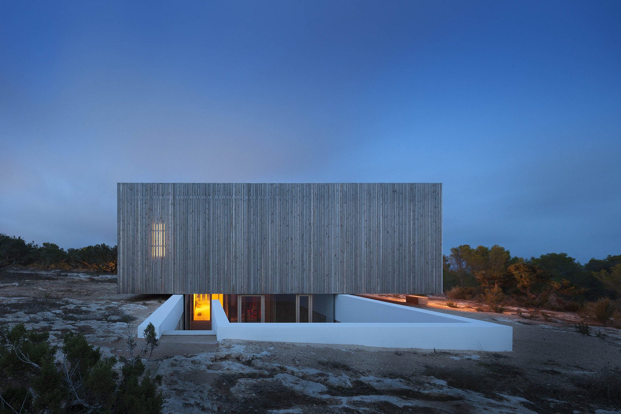A sophisticated and thoughtful design.
Built in a pristine area on the island of Formentera, this contemporary house allows a complete immersion into nature. Bosc d’en Pep Ferrer is the regional toponym for a large piece of land at the border of the Migjorn beach, on the south coast of the Spanish island. Here, nature reigns supreme. Only the silhouette of the 18th-century Pi des Català Tower appears on the horizon. Based in Formentera, Marià Castelló Architecture draws inspiration from the distinctive character and serenity of the island to design architectural projects. Bosc d’en Pep Ferrer is no exception.
The house’s refined aesthetic and well-considered design has complex roots. “The project focuses on the duality between the telluric and the tectonic. The heavy and the light. The earth and the air. The handcrafted and the technological. Compression effort and traction resistance,” explains the architect. Three modules stand on top of a cavity carved out from the land, providing expansive living spaces. The minimal nature of the design as well as the use of noble, natural materials sourced locally help to anchor the structures into the setting. Pathways, walkways, and patios provide space for meditation but also encourage the inhabitants to wander and to explore.
Complementing materials and textures blend with geometric shapes and neutral colors on the lower level. Rough rock surfaces alternate with smooth stone tiles, concrete, and bright white paint in an art-like composition, while wooden openings frame the landscape as if it were a painting. Upstairs, cross-laminated wood panels and wooden furniture complement the white finishes. Natural light enhances the brightness and ethereal feel of the decor further.
The studio used premium materials that have a natural compatibility with each other and also a strong link to the area. These include carved rock, crushed gravel from the excavation phase, pine and fir wood as well as marble and Capri limestone. The hygroscopic enclosures have a double purpose. On one hand, they ensure a healthier indoor environment, while on the other they reduce the house’s energy requirements. The practice also integrated a bioclimatic system and a rainwater cisterns, making this spectacular architectural project even greener. Photographs© Marià Castelló Martínez.



