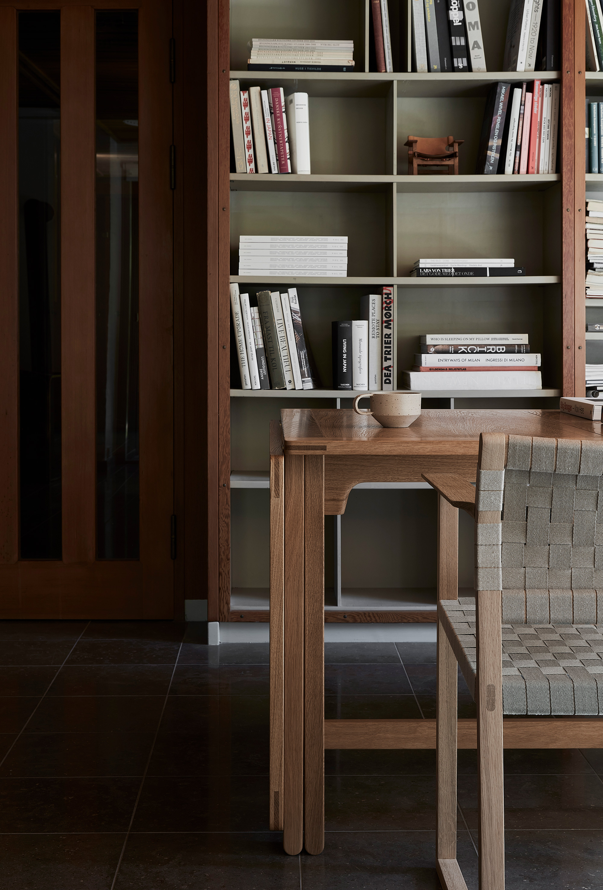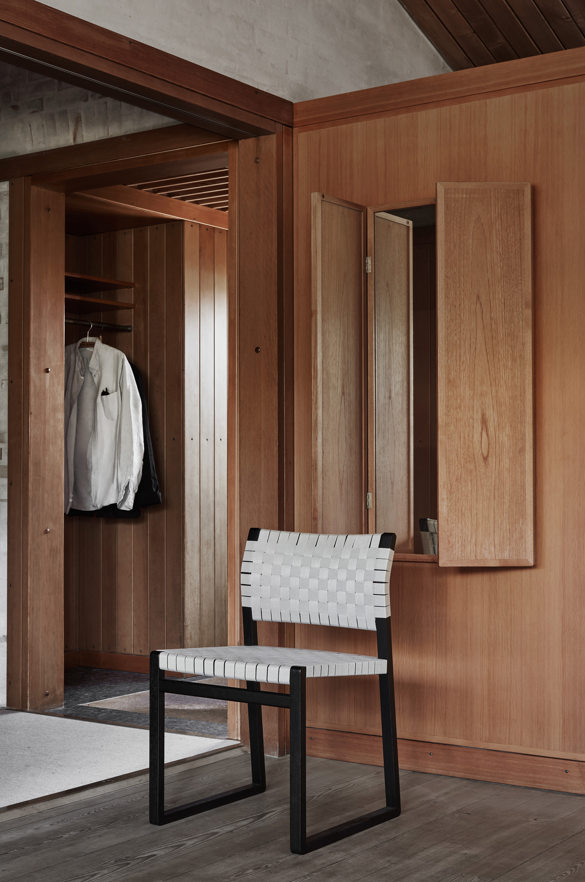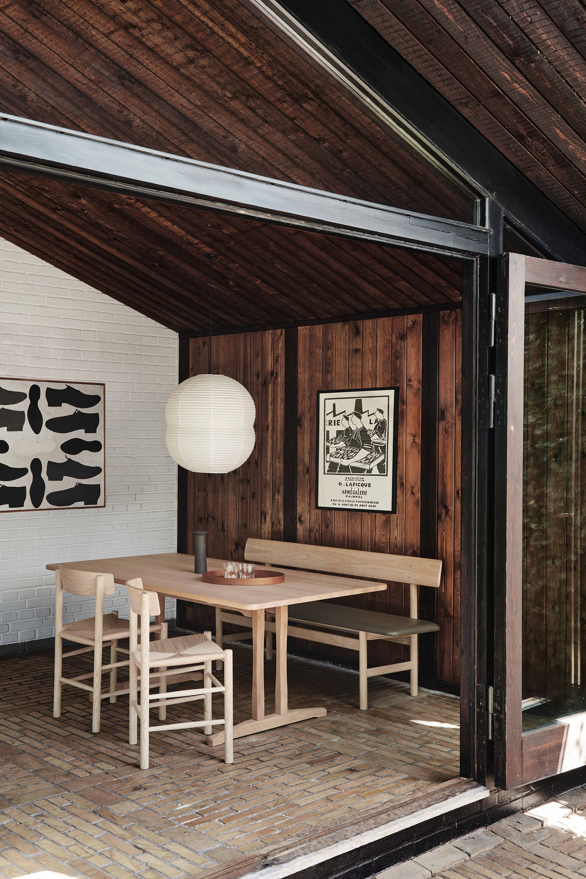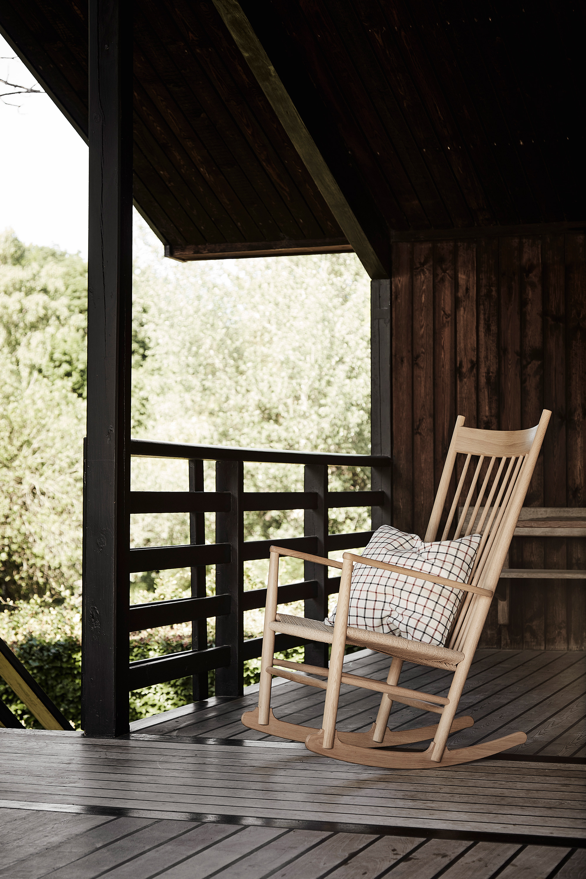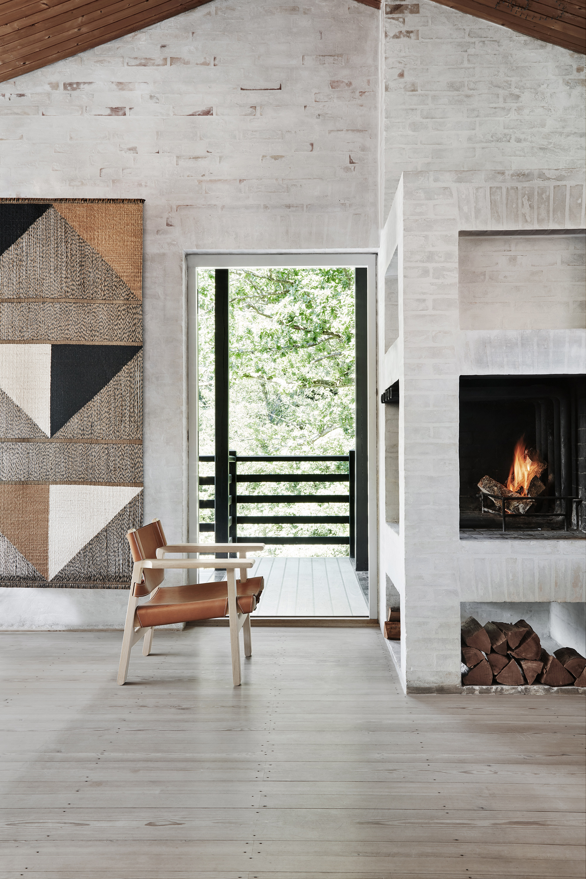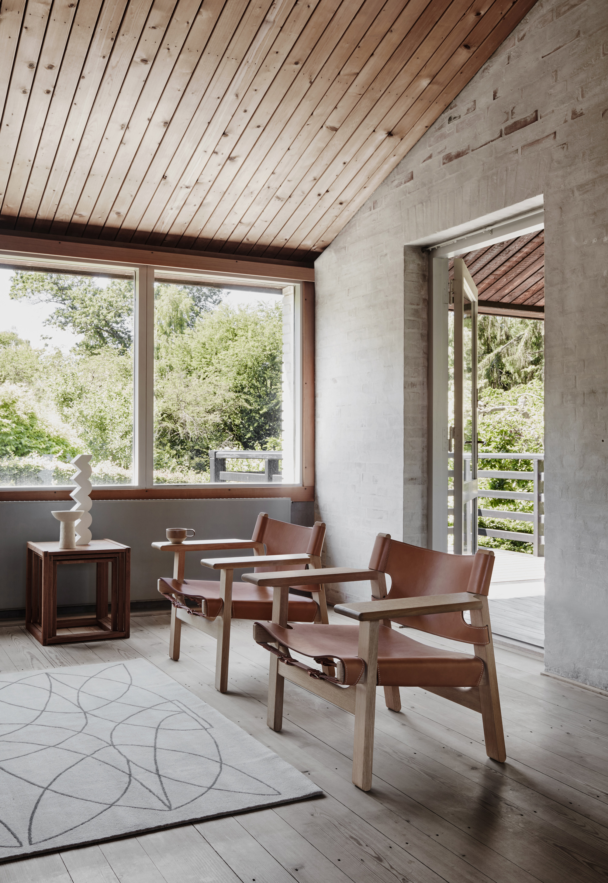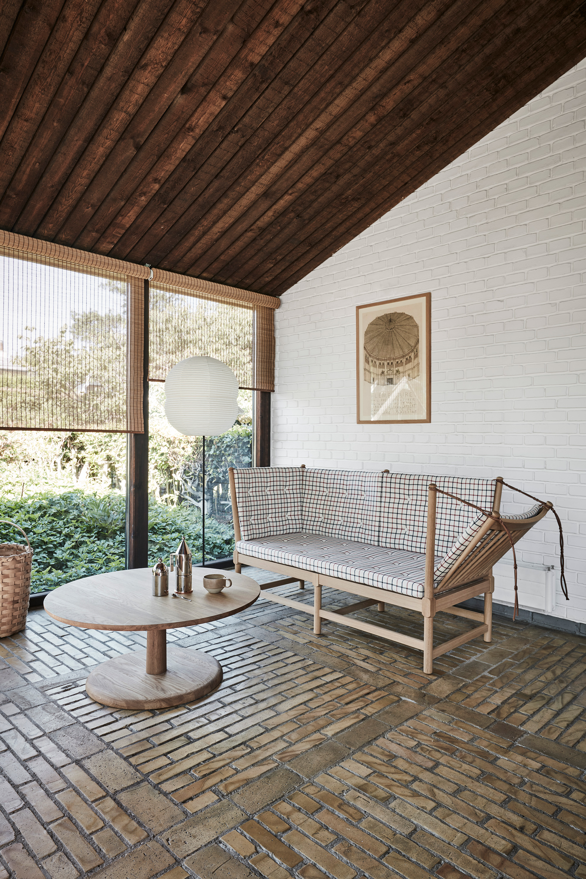The home of an iconic Danish designer and architect, revisited by a heritage furniture brand.
Here at Gessato we love Scandinavian design as much as we admire Danish furniture, architecture, and the kind of timeless objects that become heirlooms cherished for generations. All of these things come together in Børge Mogensen’s home. A legendary designer and a leading figure in the Danish Modern movement, along with Hans J. Wegner and Arne Jacobsen, Mogensen also applied his design principles to his own home. In June 2020, Danish furniture company Fredericia revisited his former house, located on Soløsevej in Gentofte, just north of Copenhagen.
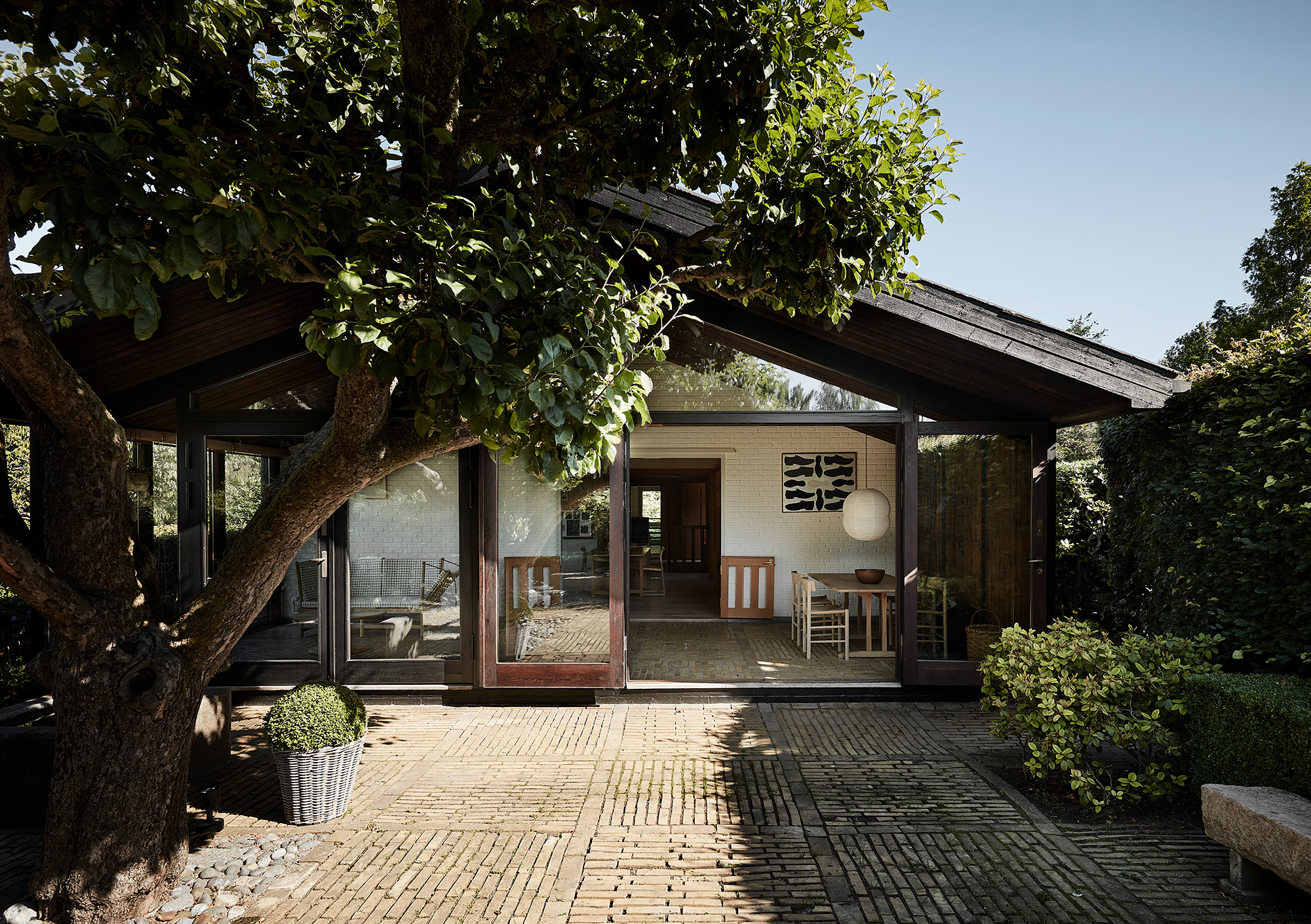
The brand has deep roots in the Danish design movement. Founded in 1911 as Fredericia Stolefabrik (or the Fredericia Chair Factory), the company became renowned for its high-quality as well as beautifully designed chairs and pieces of wood furniture. Over the years, Fredericia also collaborated with famous designers, creating a collection of high-end designs that include iconic chairs, tables, and sofas. The visit to Mogensen’s house had a simple purpose: to honor the talent of the renowned designer and to highlight the role the home played in his creative life.
A home designed for living and making.
The building was designed by Børge Mogensen in collaboration with architects Arne Karlsen and Erling Zeuthen Nilsen. Nestled in a quiet, verdant neighborhood, the house had illustrious company; at the time, the likes of Jørn Utzon, Eva and Nils Koppel, and Hans J. Wegner lived close by. Designed with the same clean aesthetic that defines his furniture designs, the home features a painted brick facade with large windows that overlook the surrounding greenery. At the back, floor-to-ceiling glazing opens the living spaces to the garden.
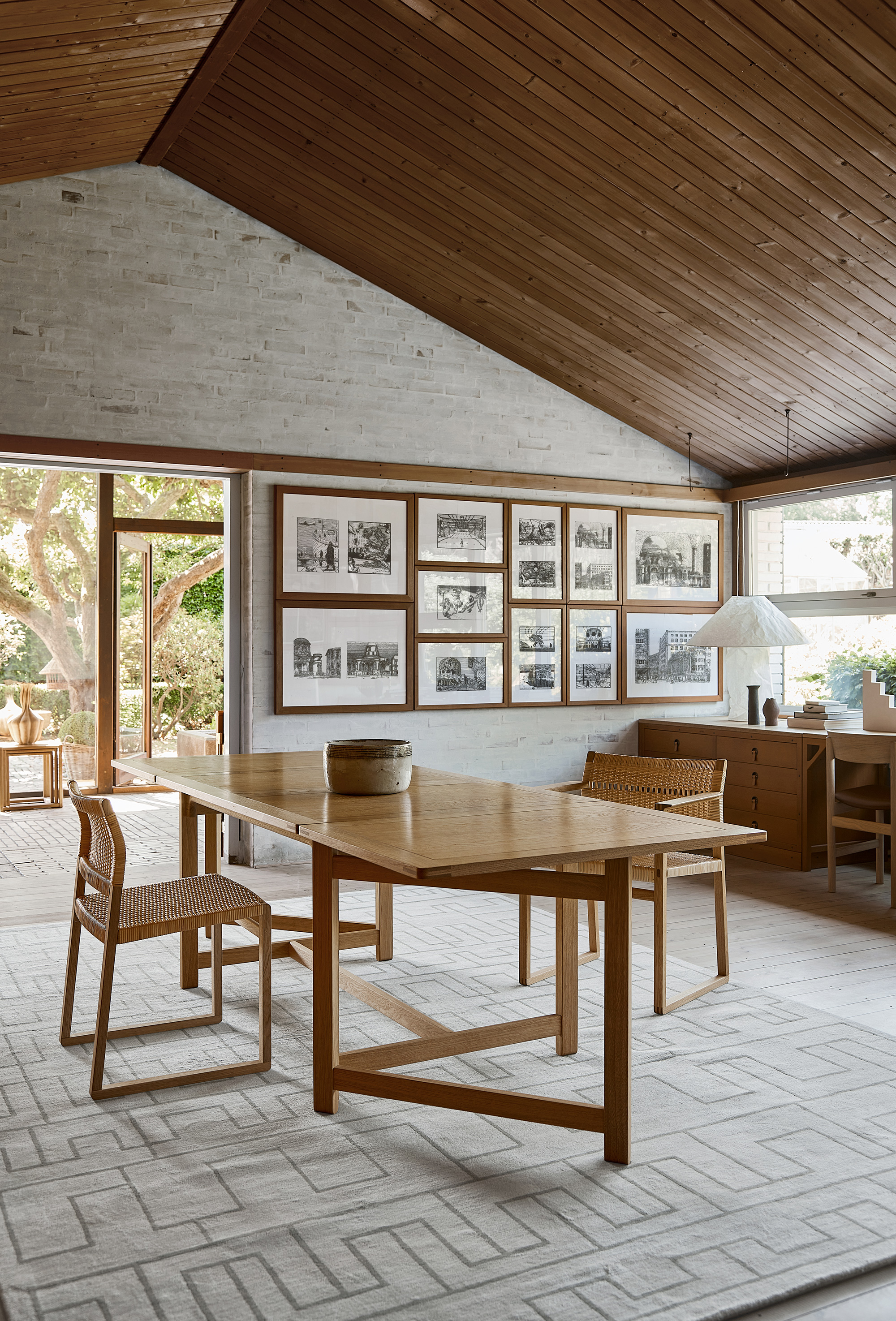
Every piece of furniture inside the dwelling is timeless and helps to create a sense of calm and relaxation. The Fredericia’s team also brought some of the designer’s most beloved creations for the photo shoot. In the living room, there’s the renowned 2213 Sofa, designed in 1962, as well as two Spanish Chairs. The BM61 Chair and the BM62 Armchair sit around the Library Table. Nearby, the 2207 Club Chair provides a cozy lounging space in front of the fireplace. In another area, the J39 Chair and the C18 Table create an intimate dining space near glass doors that open to the garden.
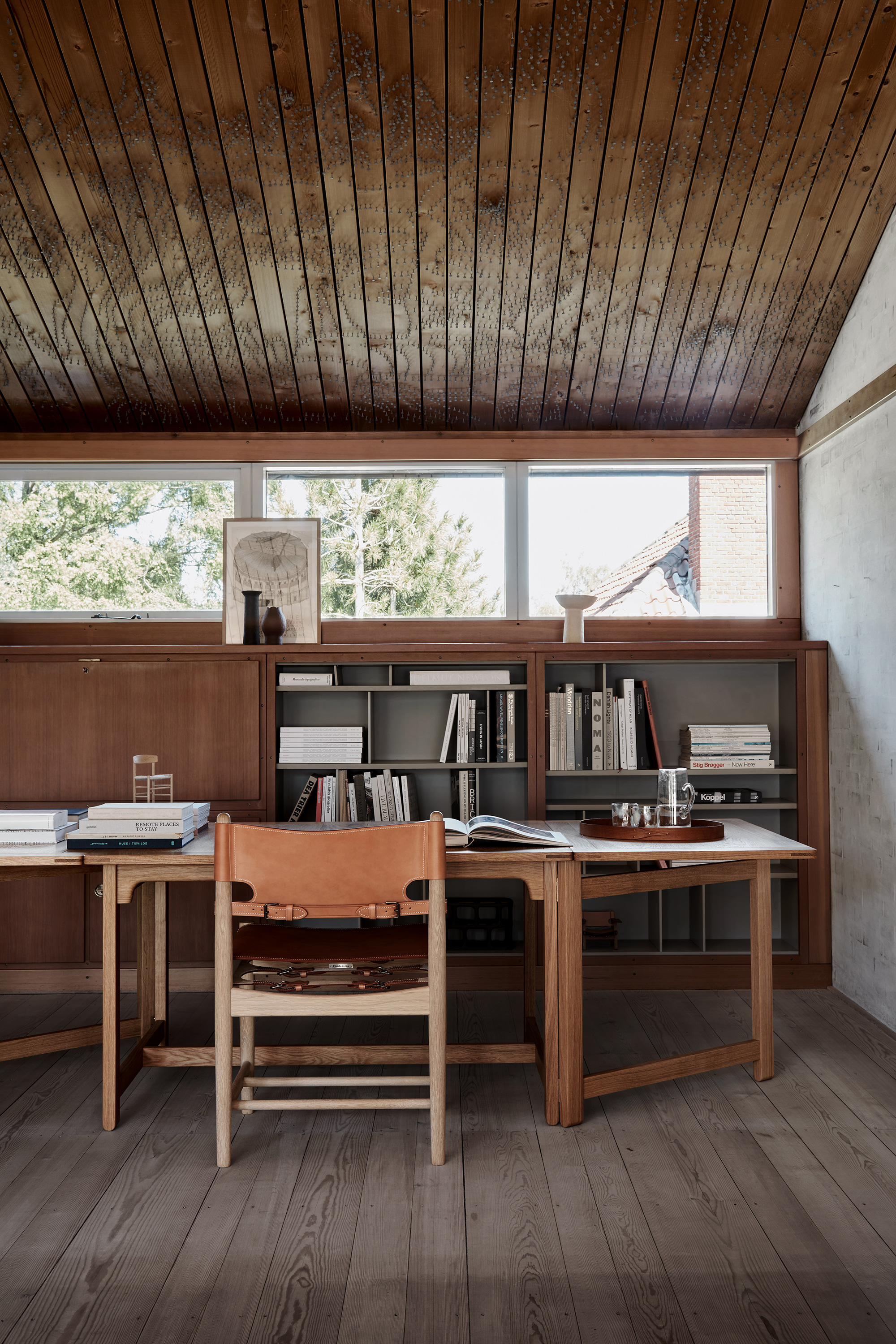
Børge Mogensen lived with his wife Alice and their children for 15 years in the house. In these images taken by the Fredericia team, the living spaces are not only untouched by the passage of time, but also look contemporary – a testament to the designer’s brilliance. You can read more about this photo shoot and the designer’s creative process – so interlinked with his eveyday life and home – here. Photography© Fredericia Furniture.
