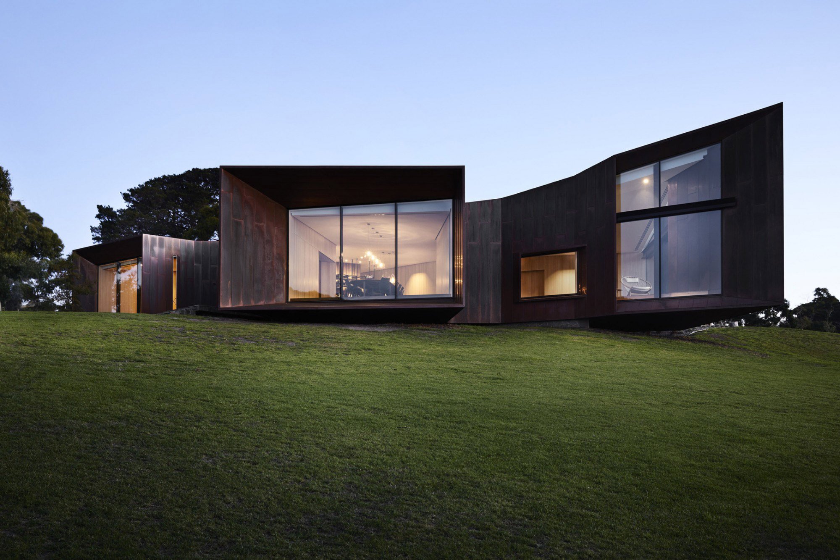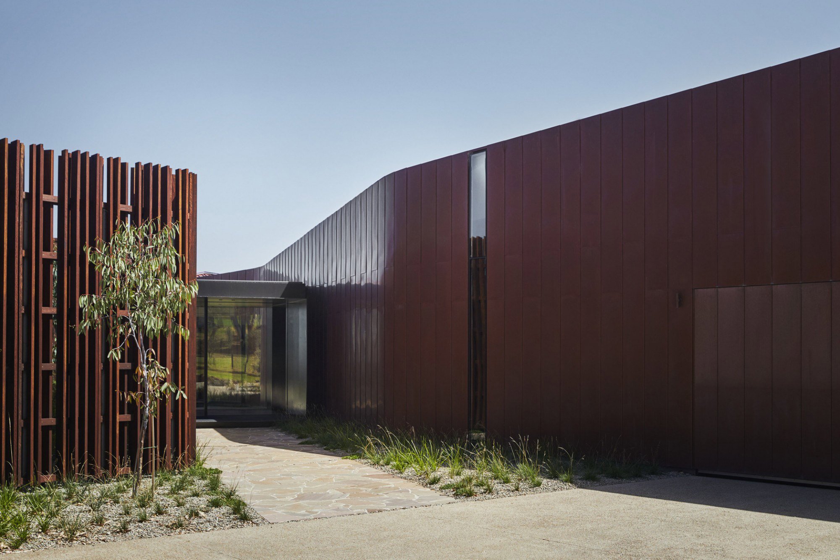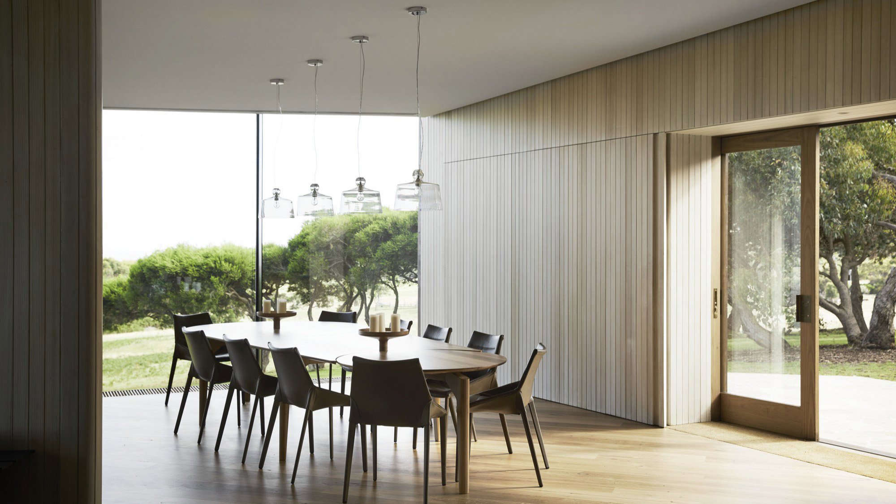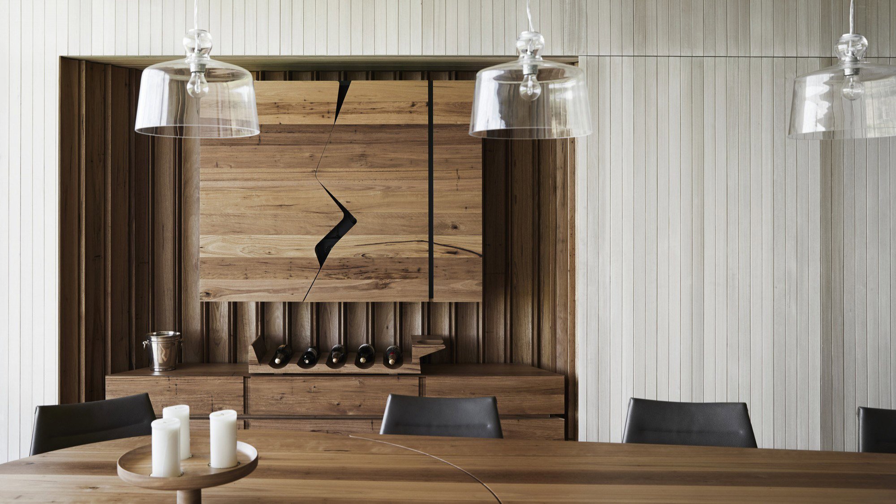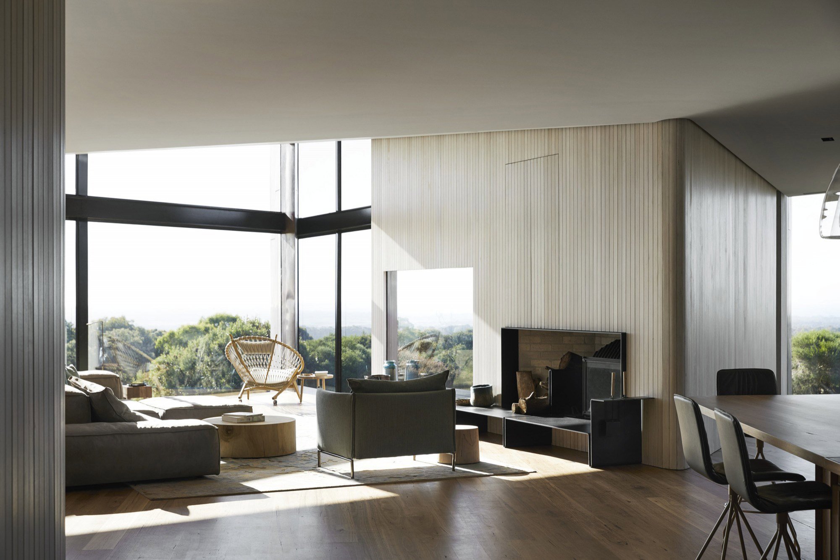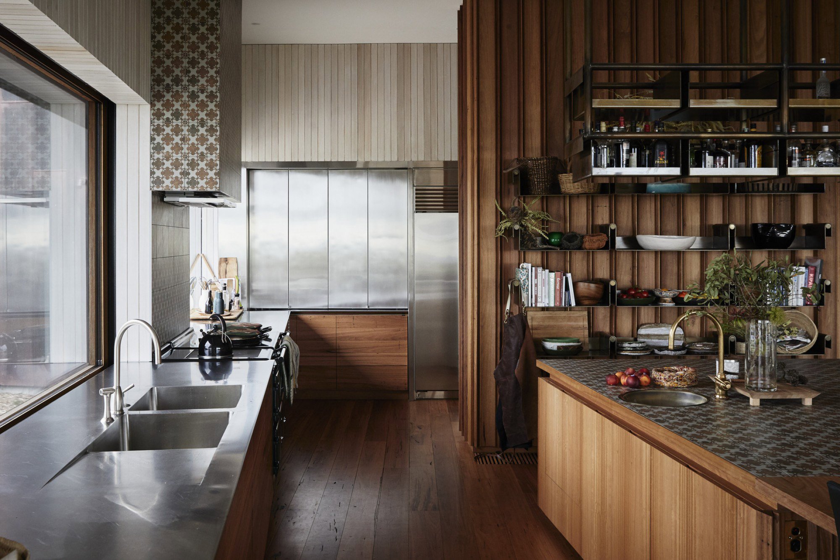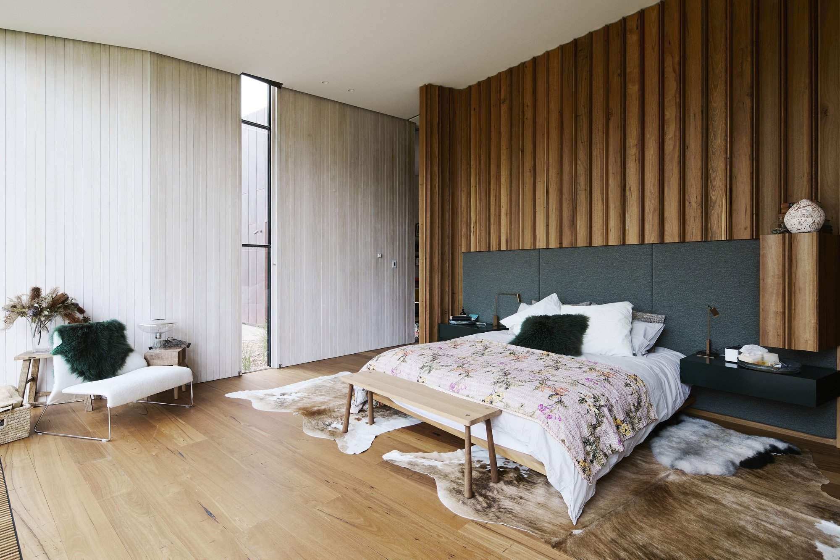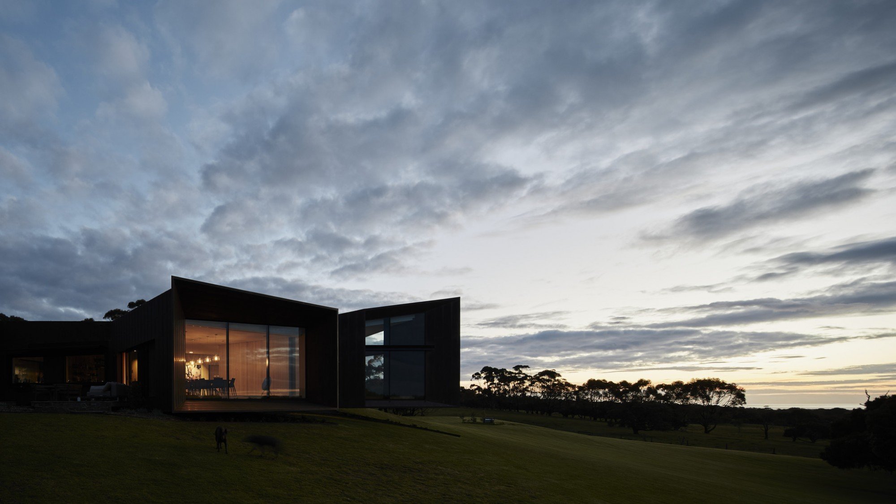A modern farmhouse that connects to the landscape in an organic way.
Sculptural and dynamic, Boneo Country House in Boneo, Victoria, redefines the meaning of the word ‘farmhouse’ with a distinctly contemporary design. The owners of an existing farm hired John Wardle Architects to expand their living spaces with an extension. To build the new wing, the studio demolished some areas of the old house and designed a striking volume that connects to the existing building and to the landscape organically. A wooden screen creates a sheltered outdoor space, while a copper exterior with crisp lines gives the extension a bold look. Guests can enter the house through a glass entry which links the old and the new dwelling.
The modern wing expands to the edge of the sloped terrain. It offers striking views of the nearby trees and the Port Phillip Bay and Bass Strait. Inside, the walls, flooring, and joinery feature local wood species that give warmth to the living spaces. Different textures and natural colors enhance the character of the decor further. The new house includes a main living room and a master bedroom. Both of them occupy volumes that cantilever towards the landscape and feature glazed walls. At the center of the house, the kitchen provides the perfect space to socialize with friends and relax. Here, the architects incorporated patterned, handmade tiles as well as a large hearth and brass shelves.
In the lounge area, the inhabitants can unwind in front of the fireplace while admiring the striking panorama. The dining room includes a bar area, with glass sliding doors linking this space to a terrace. Over the years, the copper exterior will patina and develop a darker brown color. The Boneo Country House project has won the studio several awards, including AIA Victoria 2018 awards for Interior Architecture and Residential Architecture. Photographs© Sharyn Cairns.



