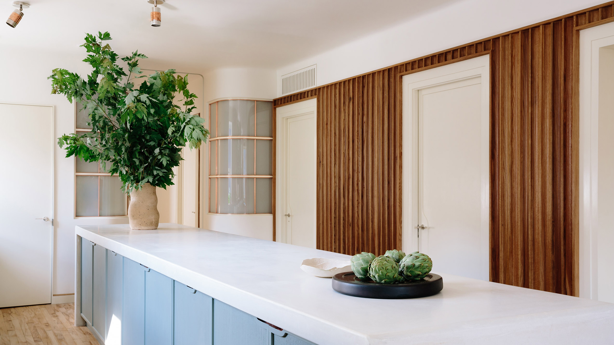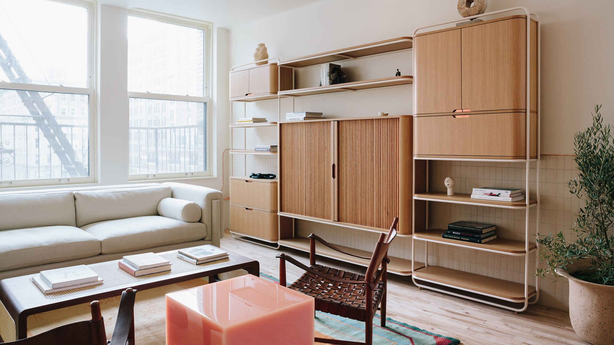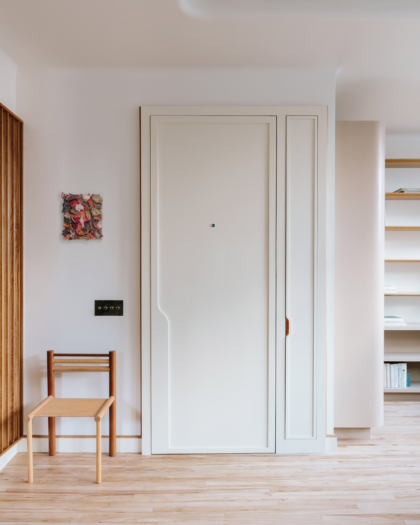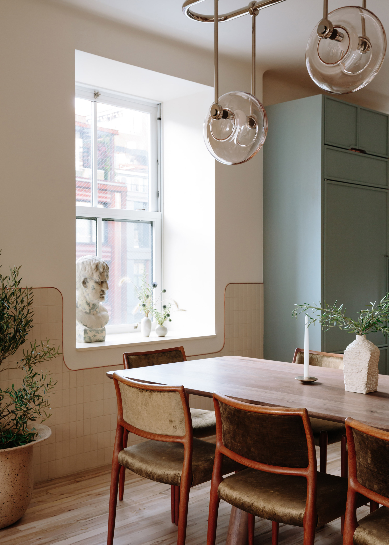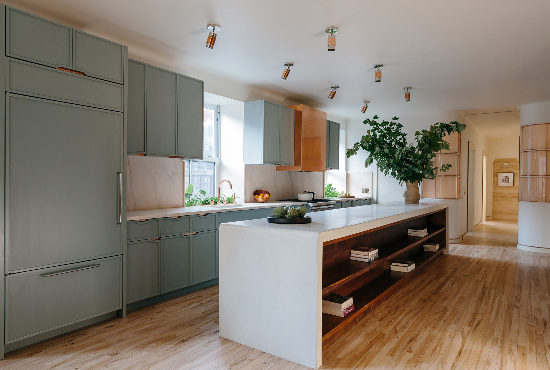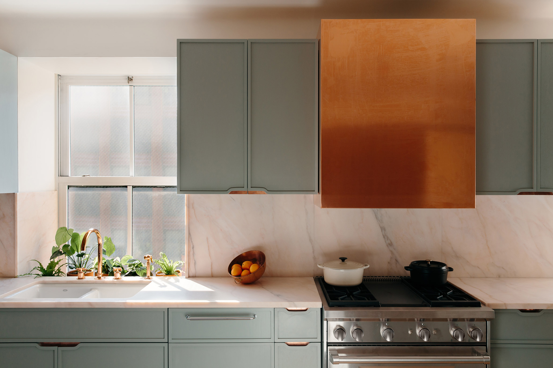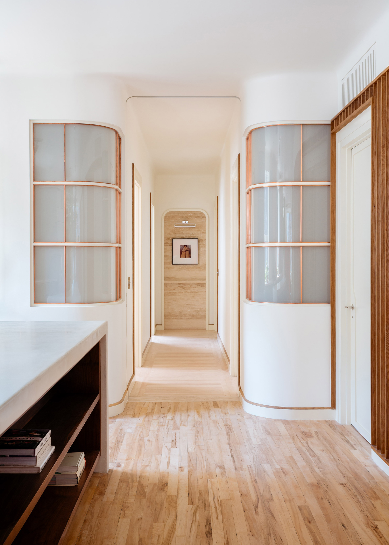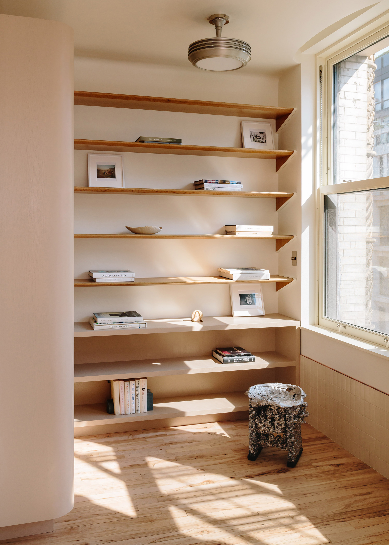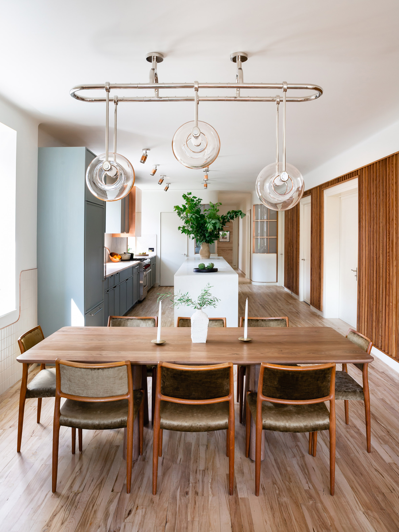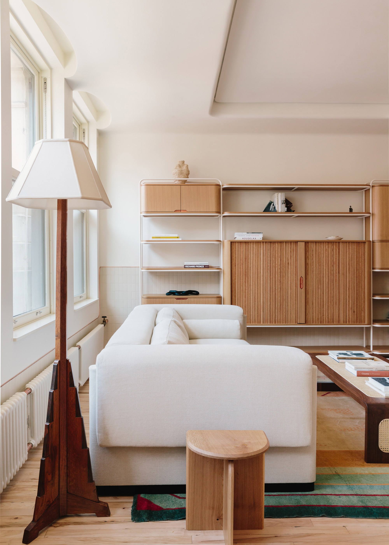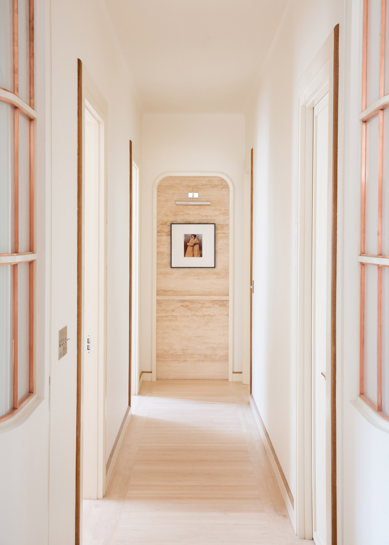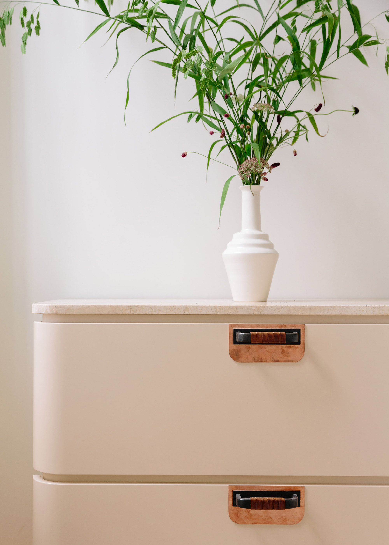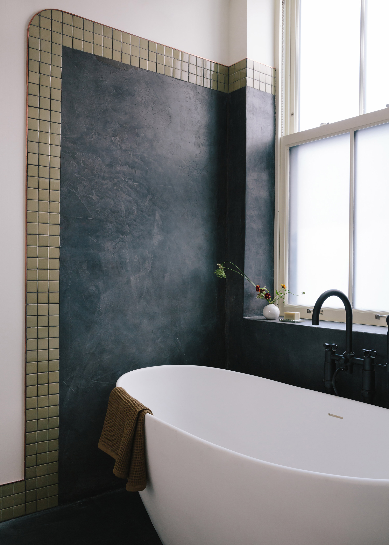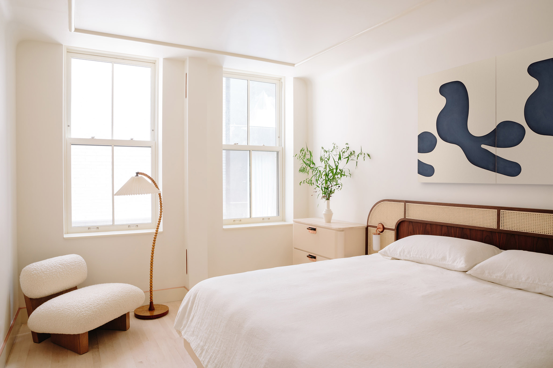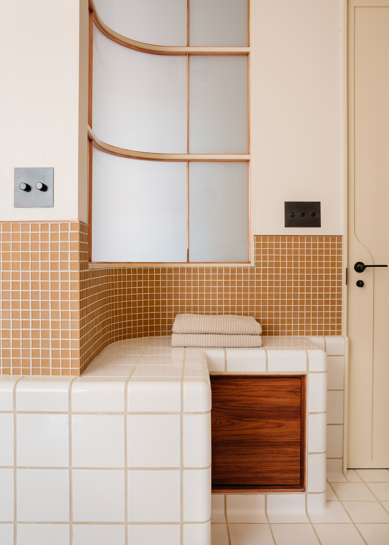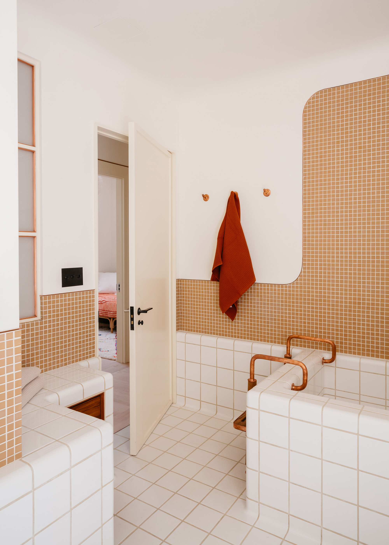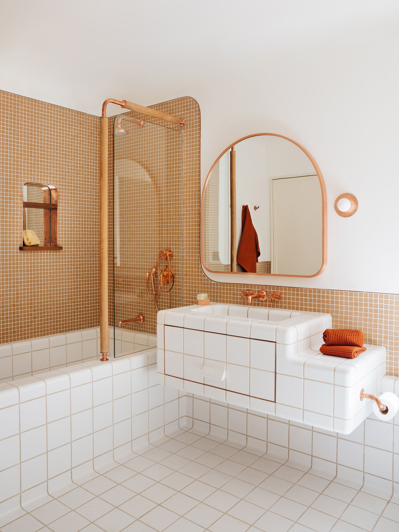A stylish apartment that pays homage to Alvar Aalto’s architecture.
Based in Brooklyn, design firm Home Studios completes projects mainly in the hospitality industry, designing sophisticated interiors that are as glamorous as they are welcoming. In NYC, they designed the Elsa and Goat Town restaurants, while in LA they completed Five Leaves and Bibo. For their second ever residential project, the studio preserved the same balance of elegance and comfort. Located in a building that dates back to the 1920s, this NoHo apartment needed some drastic changes and upgrades. The studio removed elements added in a renovation from the 1980s before transforming the space completely. Now a bright and airy home with three bedrooms and two bathrooms, the apartment has a distinct elegance and individuality.
Throughout the interior, the studio added curved elements that reference Alvar Aalto’s architecture. A connecting thread of the décor, the curved forms create a flowing movement from one room to another. A corridor that links the kitchen to the rest of the home features curved walls with rounded glass and copper frames. One of the rounded windows is part of a bathroom which also features tan-colored and white tiles. Contemporary and vintage furniture and lighting also appear throughout the home, along with industrial touches and copper accents.
The kitchen boasts a striking copper hood that complements blue-gray cupboards and custom lighting designed by the studio. The team also used copper for the window frames, door frames, skirting boards, and bathroom mirrors. In the master bedroom, Home Studios paired a vintage floor lamp with a modern lounge chair and a bespoke headboard. The living room is a triumph of eclectic style with vintage Danish chairs and a vintage French rug appearing alongside a pink resin cube table by Sabine Marcelis and a custom oak and brass shelving unit made by the design firm. Other elegant elements include handmade tiles, marble basins, bespoke vanity units, and warm wood furniture for the dining room. Photographs© Brian W. Ferry.



