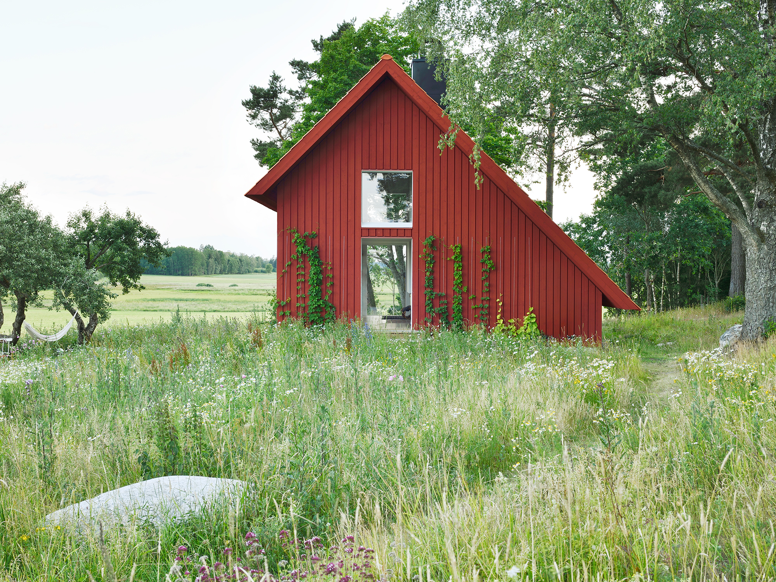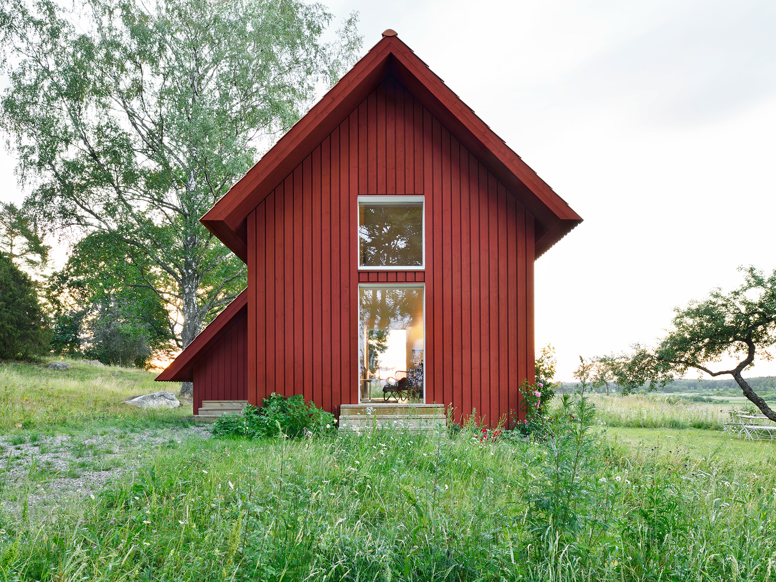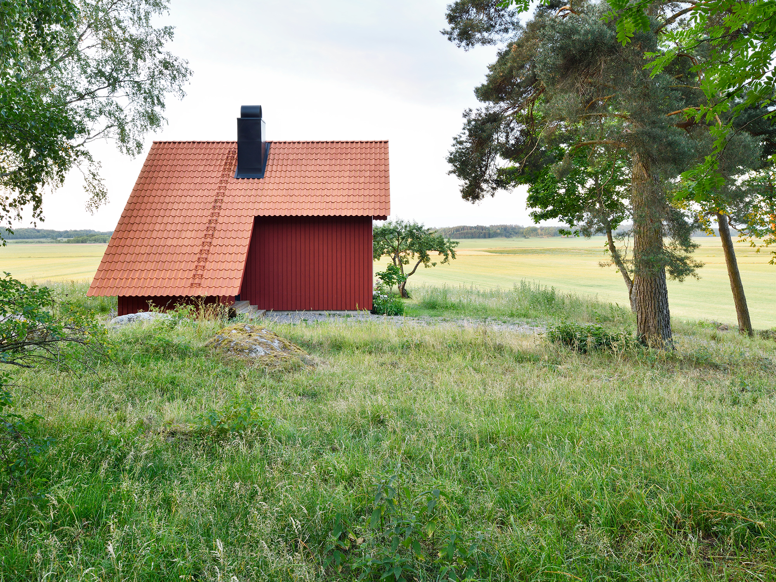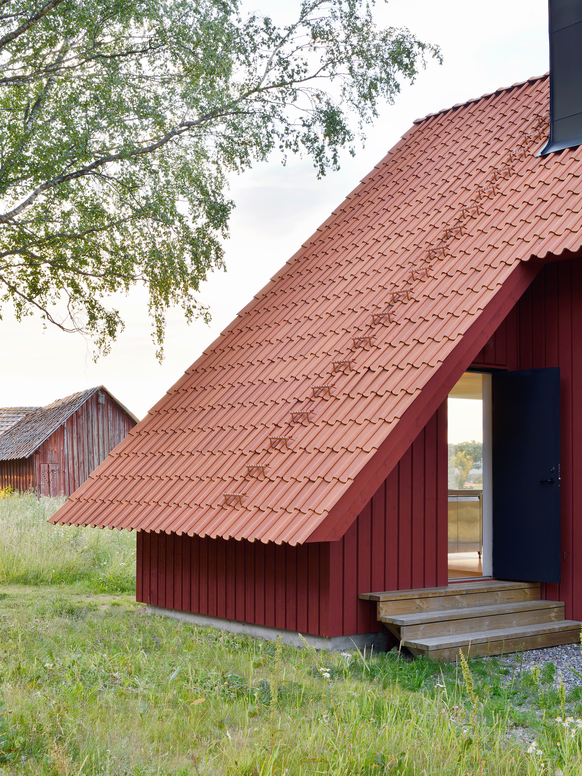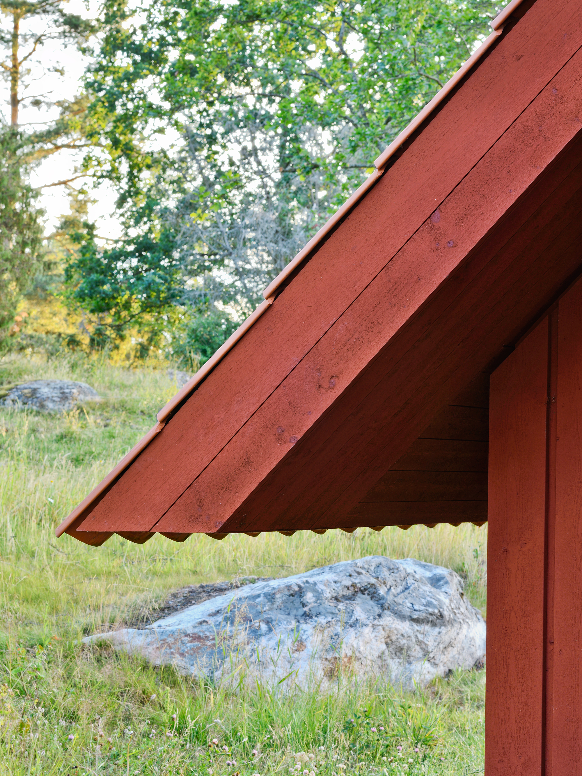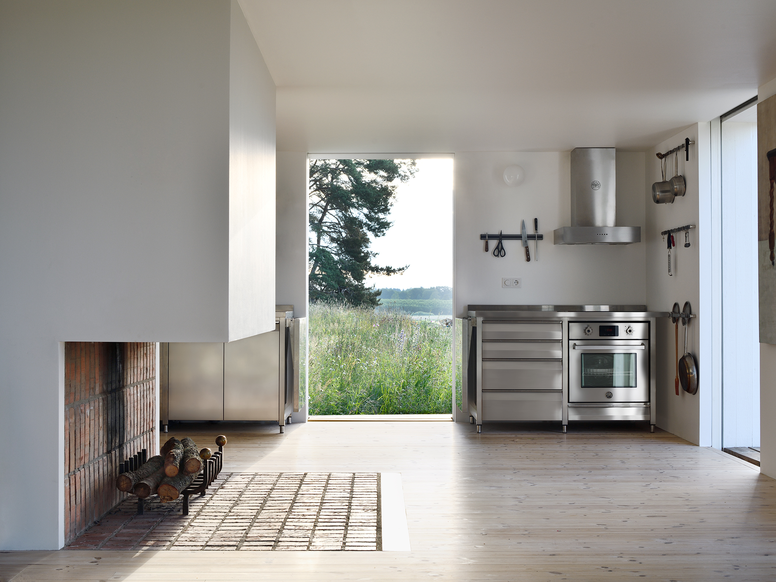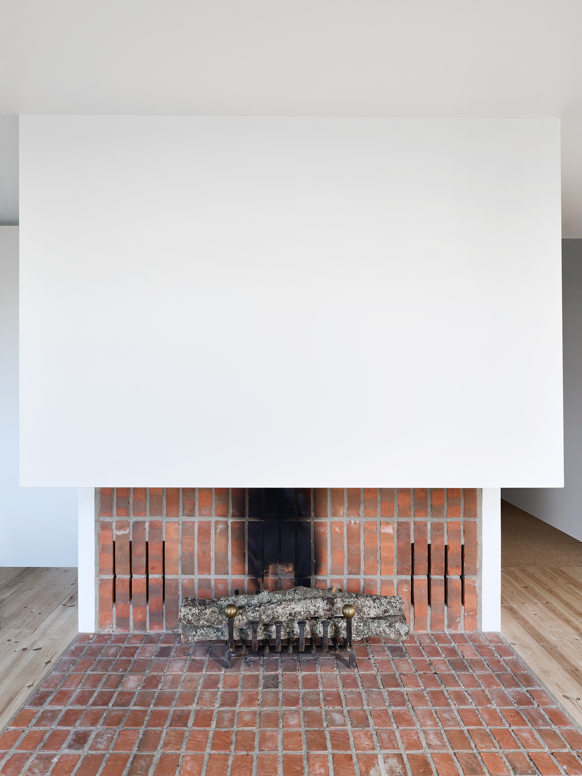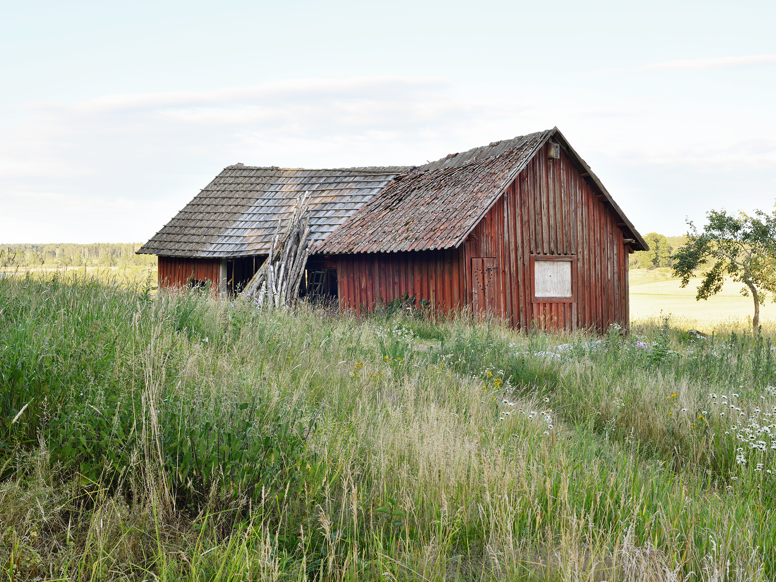A charming red-painted wood house that pays homage to an 1850s soldier’s cottage built in the countryside.
Built in the countryside in Nyköping, the Södermanland County of southeastern Sweden, Bollbacken is a charming cottage that has a special connection to the bucolic site. Architect Per Söderberg of studio Söderberg Söderberg designed the house as a weekend retreat for his own family. The new house stands on the footprint of an 1850s soldier’s cottage. Since the old building’s frame was completely rotten, the architecture firm couldn’t save the original dwelling. Instead, the team created a modern take on the traditional design, preserving the original footprint, volume, orientation, and material palette – including the color of the old cabin.
The weekend family home features revered board-and-batten siding with a red paint finish. Fired clay tiles with a matching red color cover the roof, but the chimney boasts a weather-resistant black metal layer. White frames surround doors and windows. While modern, the asymmetrical silhouette gives a nod to the old cottage and a nearby barn. Planter beds add a green border to the corners of the mortar-brushed masonry base. Inside the cottage, the ground floor immerses the residents in the gorgeous landscape through floor-to-ceiling windows and glass doors – similarly to a pavilion.
The generous glazing provides access to lake and meadow views on two sides. On this level, the studio created an open-plan layout with a central fireplace that separates different programs into cooking, eating, and lounging areas. The hearth references old cottages, with both its low position and its handmade brick set flush with the floor. The kitchen features separate stainless steel units which the residents can link across a doorway with drop-leaf extensions, if needed. Fir flooring with a lye and soap finish adds a light, natural color and texture to the decor. White walls let the beauty of nature take center stage. Behind the fireplace, there’s a hidden staircase that leads to the upper level. Here, the studio inserted openings at floor level to offer access to views while seated or relaxing in bed. Photography © Mikael Olsson.



