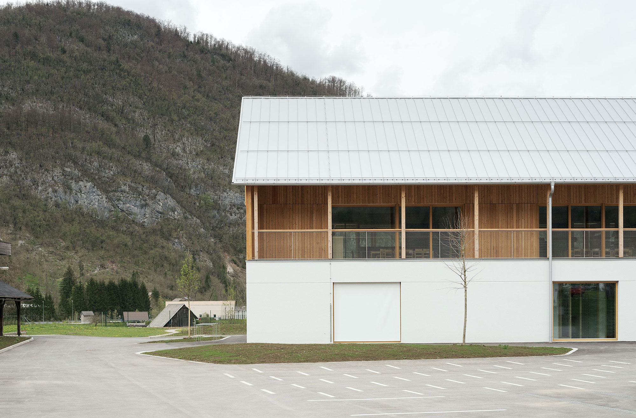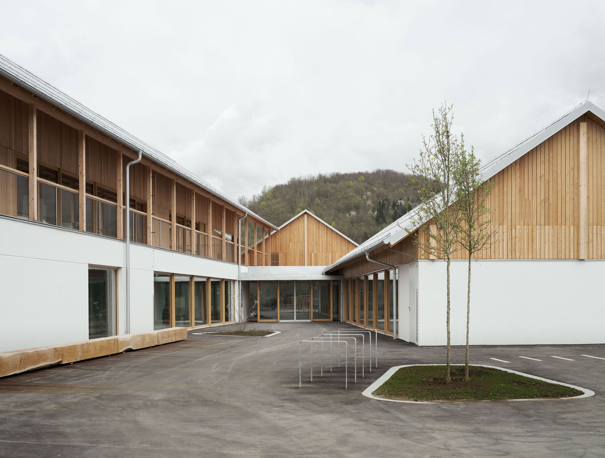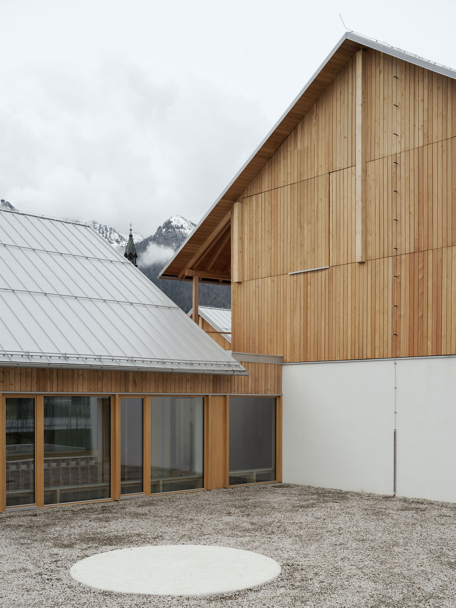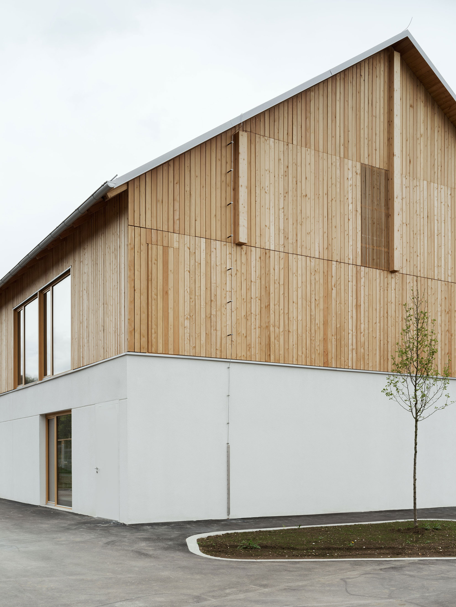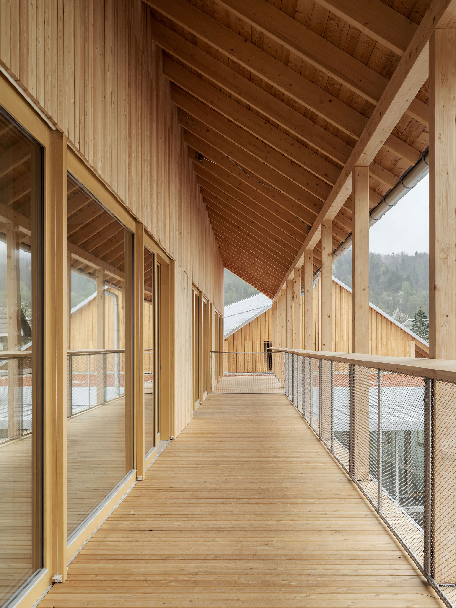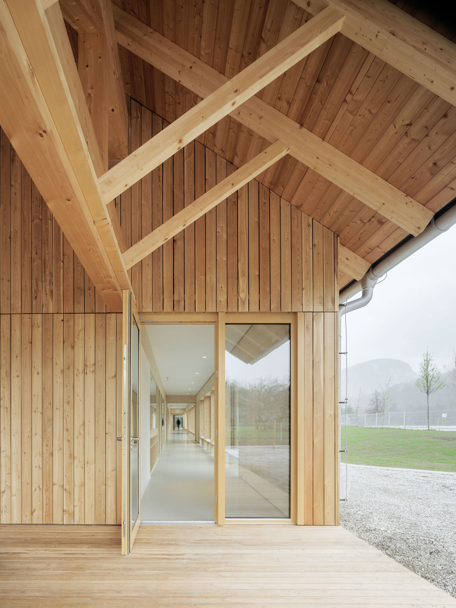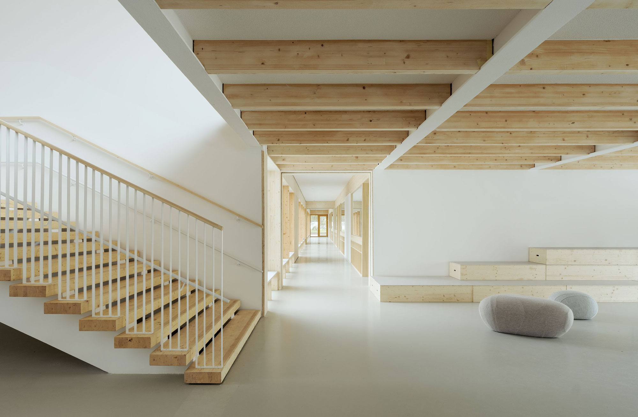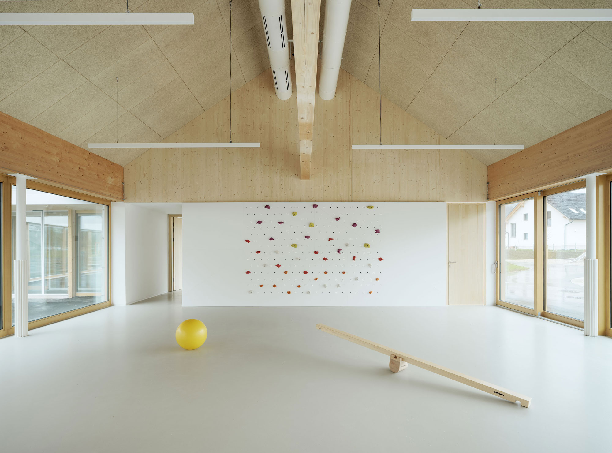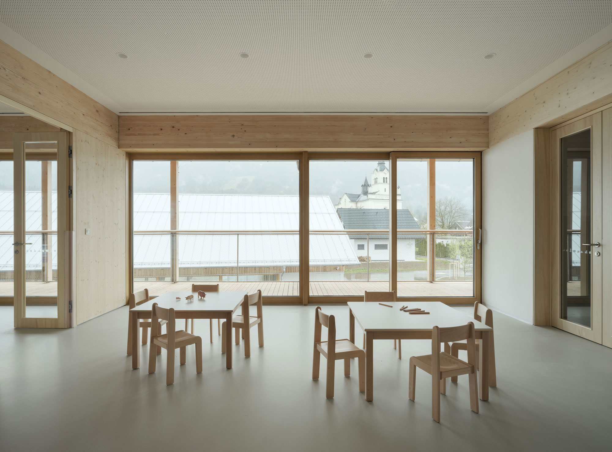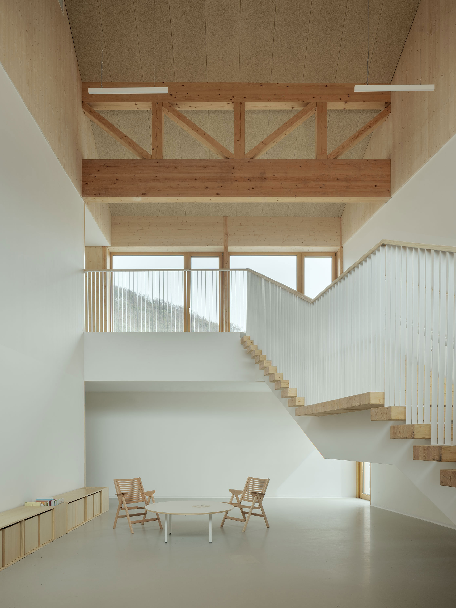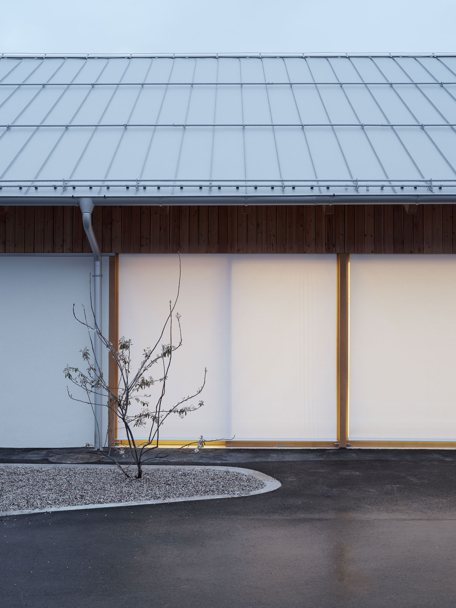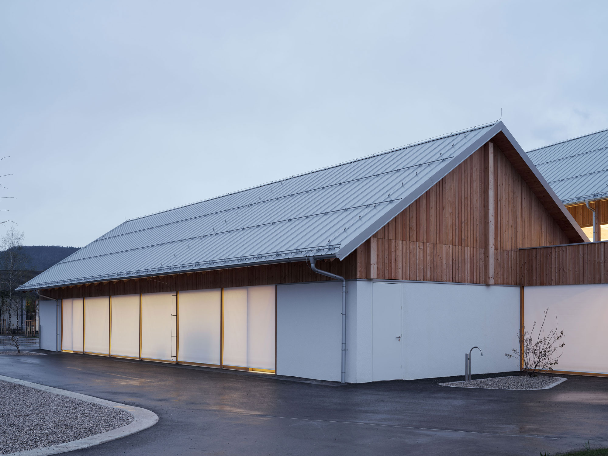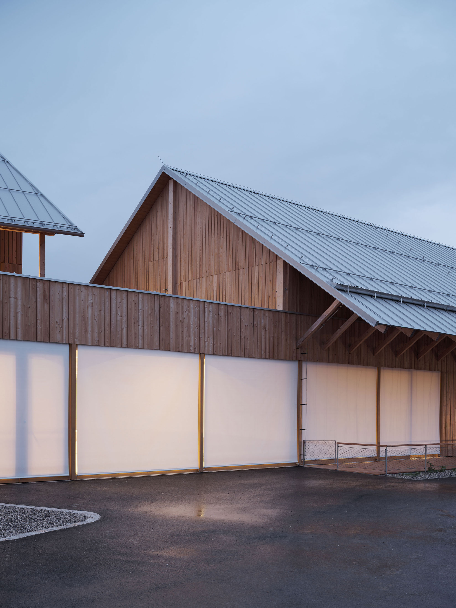A reinterpretation of traditional timber houses with wraparound porches, this kindergarten features three volumes arranged around a courtyard.
Named the Bohinj Kindergarten, this building is located on the outskirts of Bohinjska Bistrica, the largest settlement of the Bohinj Valley in northwestern Slovenia. Arrea Architecture has completed this project in collaboration with Madrid-based architecture studio KAL A. While it’s a public building, the kindergarten has an architectural design that clearly references traditional farmhouses. Apart from gabled roofs and timber cladding, the buildings boast pathways that reimagine wraparound porches. The architects arranged the three volumes around a central courtyard, with the entire property joining two other landmark buildings: the Church of St. Nicholas and the Dr. Janez Mencinger School.
Inspired by the surrounding landscape and by the features of the settlement, the three volumes extend horizontally. Large, sloping roofs accentuate the elongated forms of the distinct volumes. In order to encourage the children to experience their surroundings and embrace nature, the team designed the buildings as a series of wide, airy spaces that flow into each other to create a huge playground. Pathways that reference classic porches link different areas of the kindergarten. At the same time, the interiors encourage social interactions and provide the feeling of a secure, protective shelter.
Indoor and outdoor spaces blur into one another and open to nature. These common areas also organize a series of interconnected cores that house technical services. Huge windows and glass sliding doors not only frame the surrounding spaces and the distant mountains, but also fill the interiors with light. The three volumes serve different purposes. While two of them contain classrooms and service areas, the third one houses multipurpose spaces. Here, locals can come together to attend cultural events and community activities. Finally, the architects have collaborated with landscape architecture firm Studio AKKA on this project. Photography by Luis Diaz Díaz.



