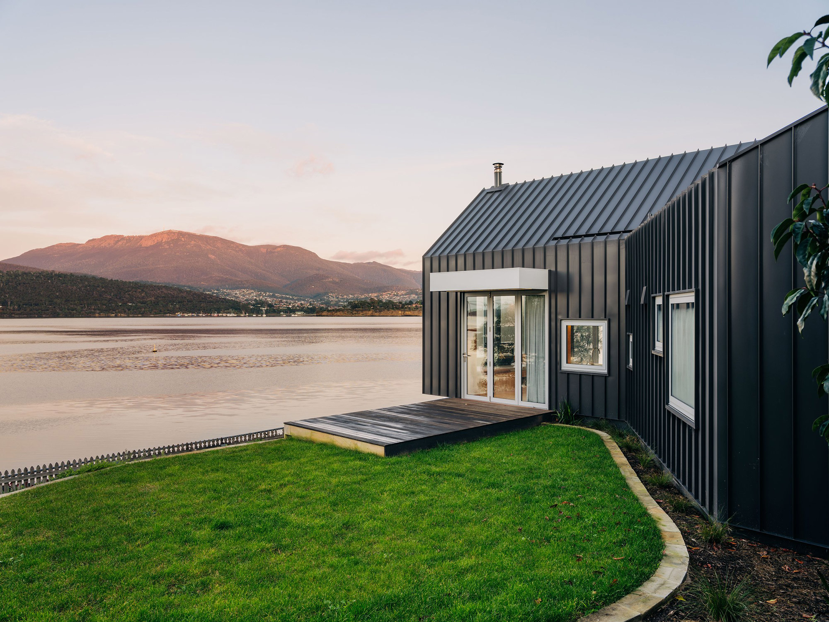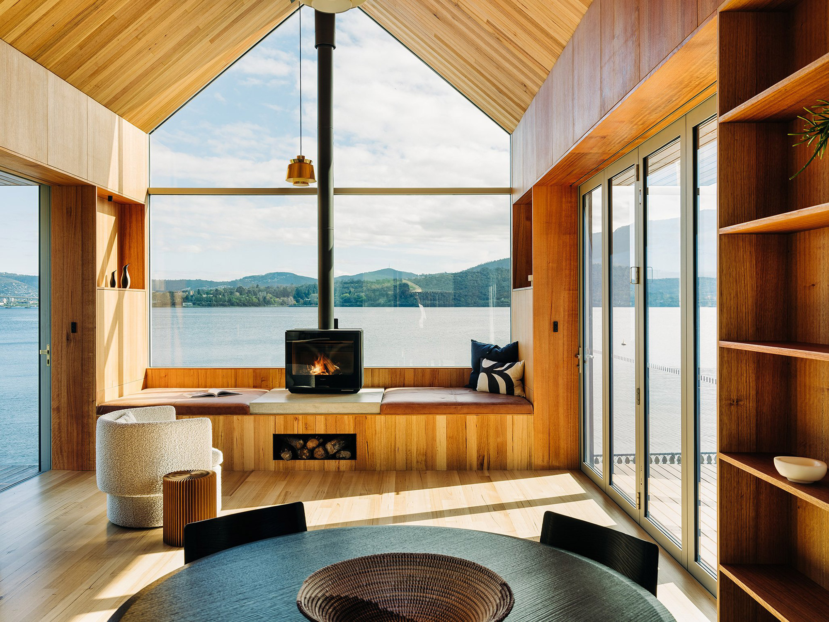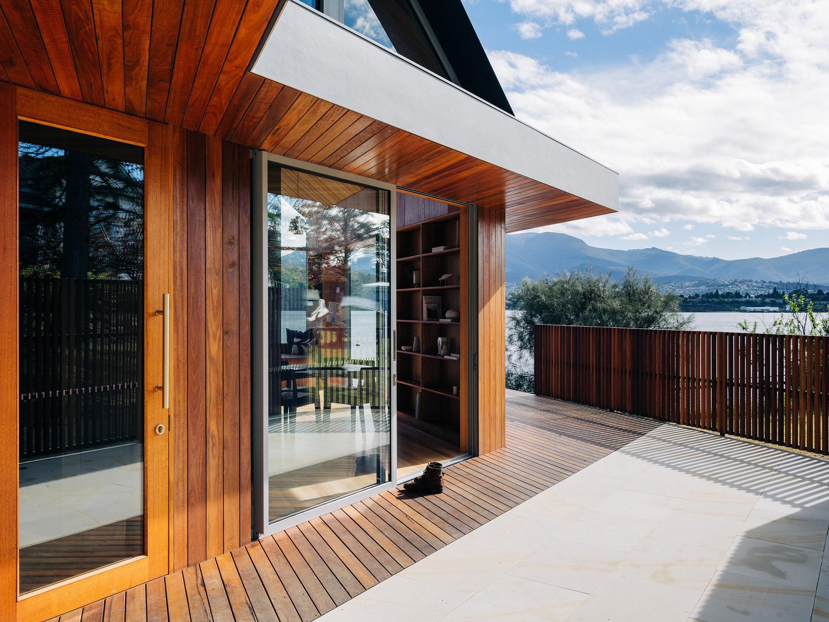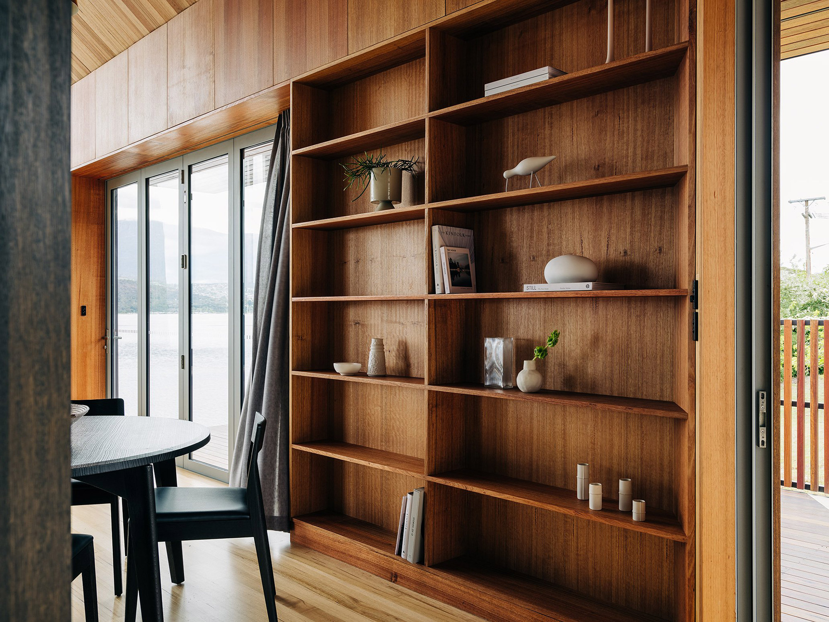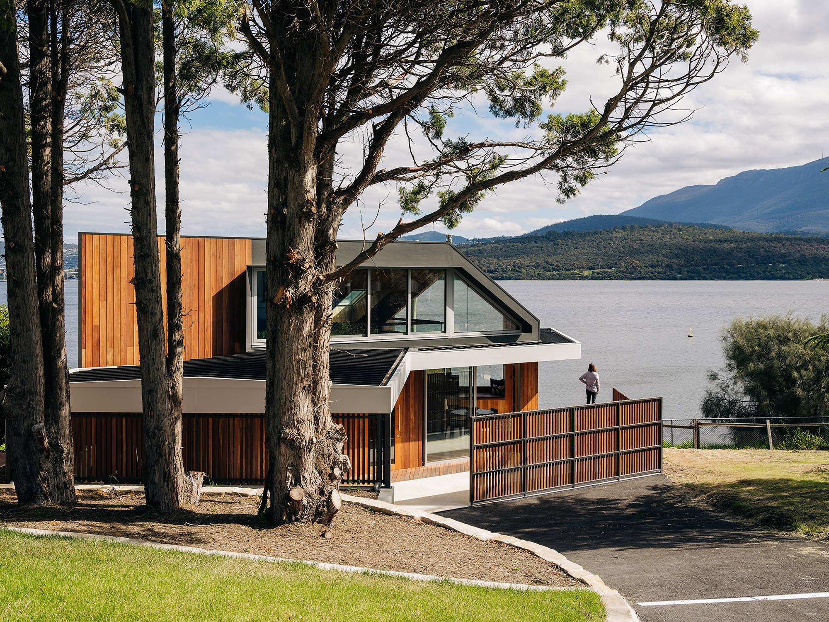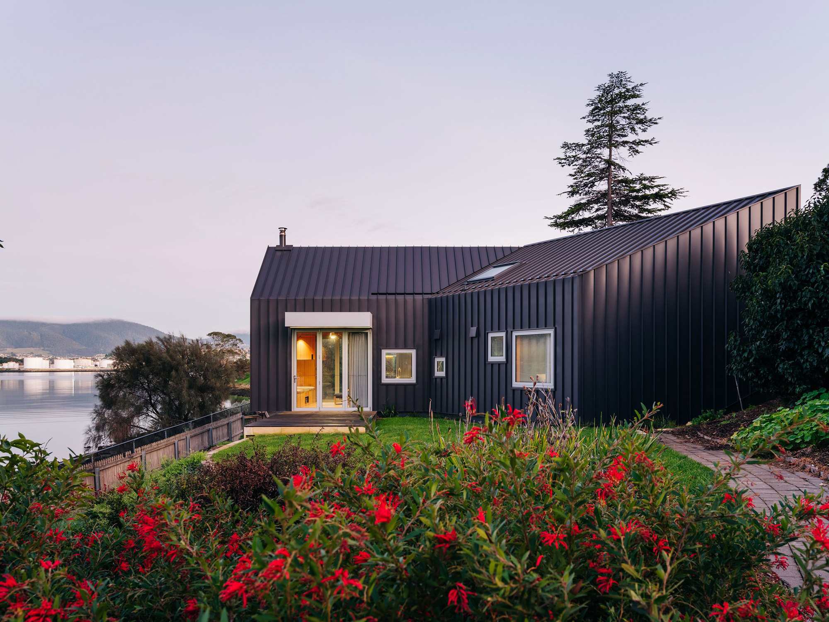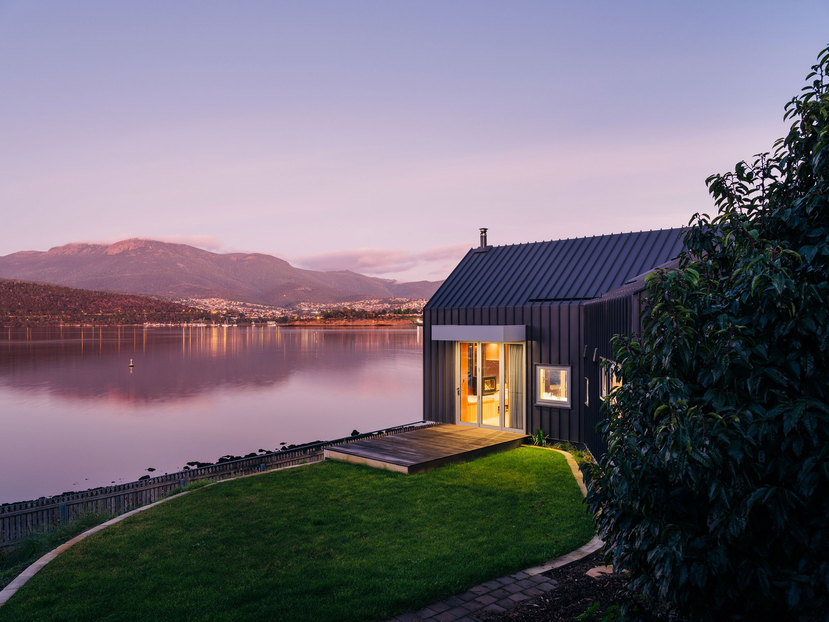A black steel and warm wood extension designed with a glazed wall that overlooks a river.
Located in Lindisfarne, Southern Tasmania, Australia, this boathouse sits on the banks of the River Derwent, offering access to sweeping views of the city and surrounding mountains. Hobart, Tasmania-based architecture studio Maguire and Devine Architects designed the structure as an extension to an existing mid-century, Myrtle-clad family home. The new volume expands the living spaces and also deepens the connection between the interiors and the spectacular setting. At the same time, this new wing acts as a cozy shelter in an area with sometimes harsh weather conditions.
A lush garden surrounds the volume. The studio designed the building with a sculptural shape and also used simple, durable, and tactile materials for the build. Clad in black Colorbond steel, the boathouse adds contrast to the white walls of the main home. Spotted gum and Tasmanian oak complete the material palette, creating incredibly warm and welcoming interiors. Glazed walls open the living spaces to the breathtaking views, while careful placements of openings provide privacy from the public walkway to the south and the northern road. The extension houses a kitchen and dining area as well as a lounge space with a fireplace. Glass doors open the interior to terraces on both sides of the volume. The studio softened angular forms with warm solid wood surfaces and furniture that boasts rounded shapes. Photography © Maguire and Devine Architects.



