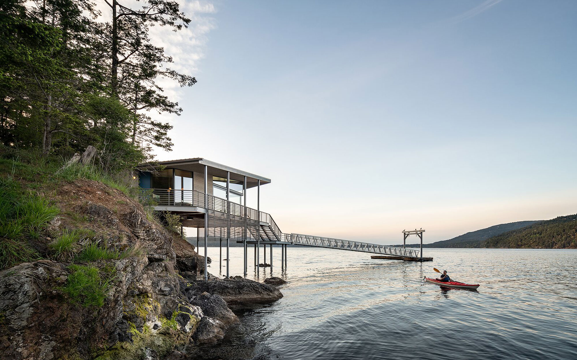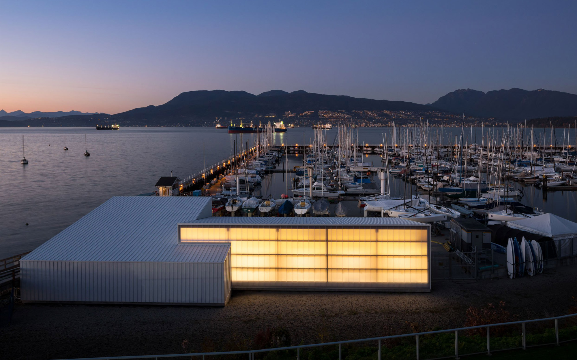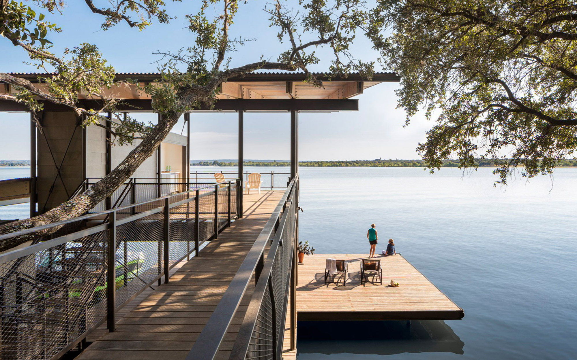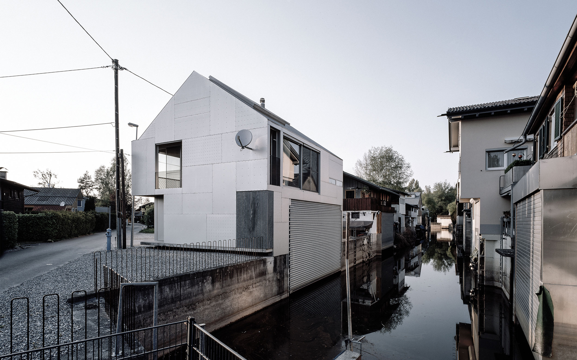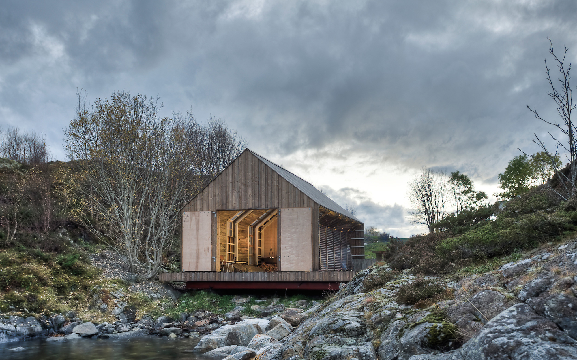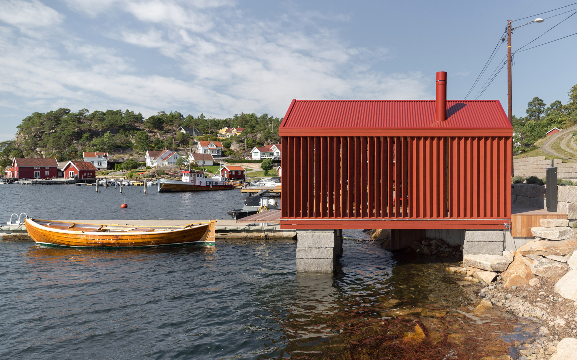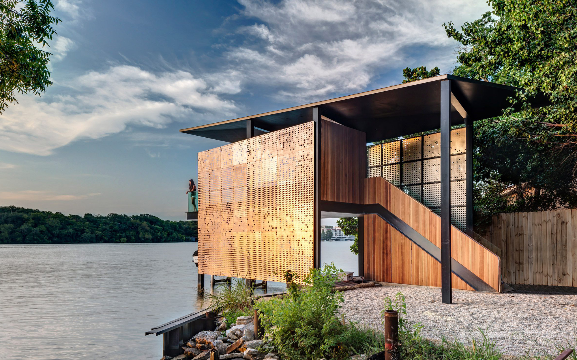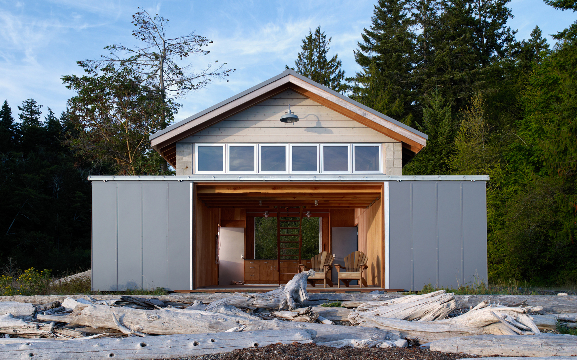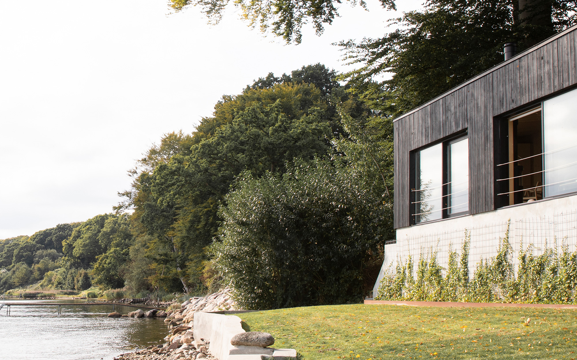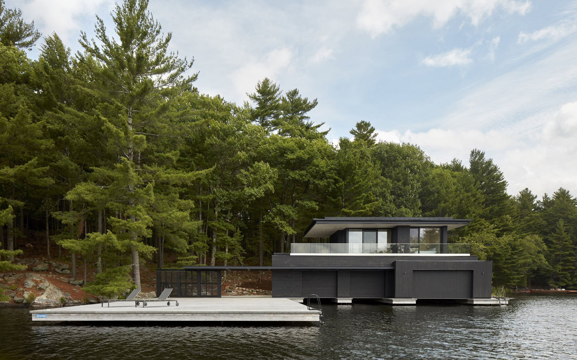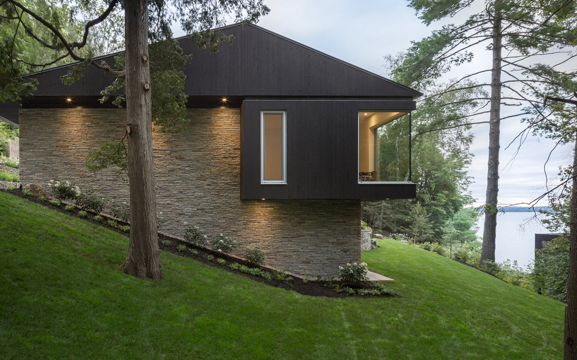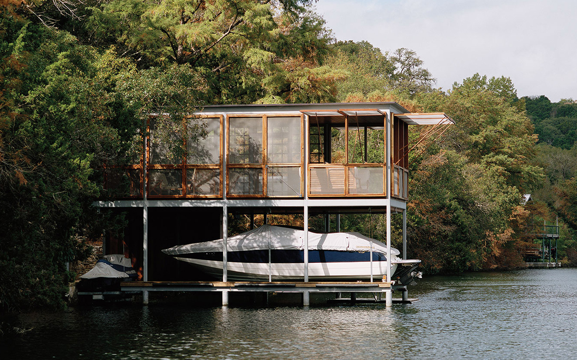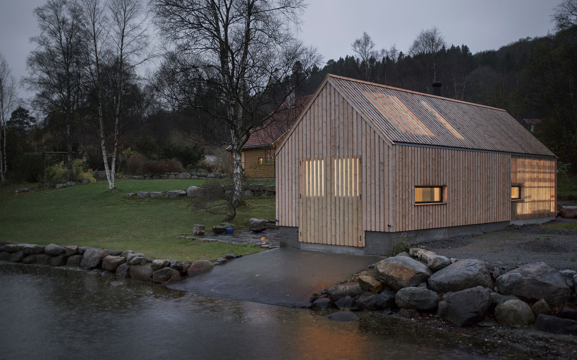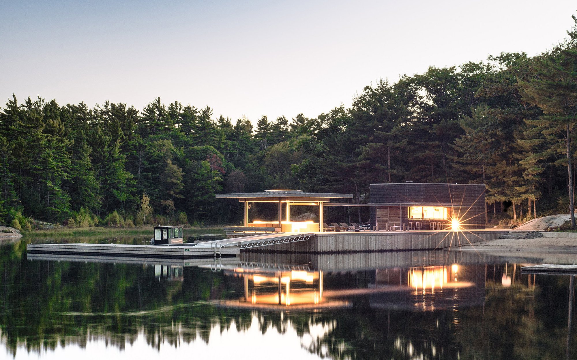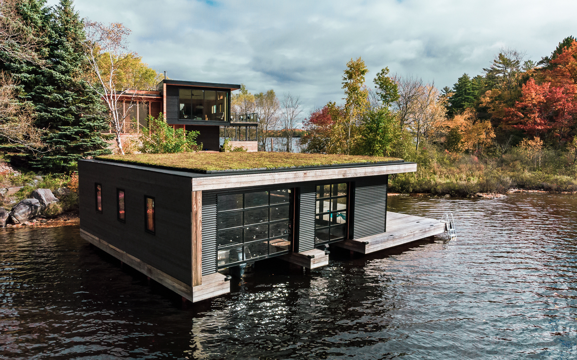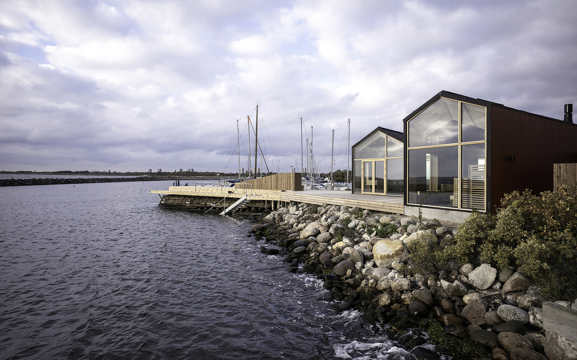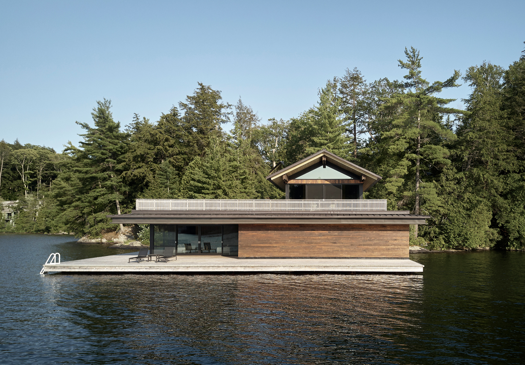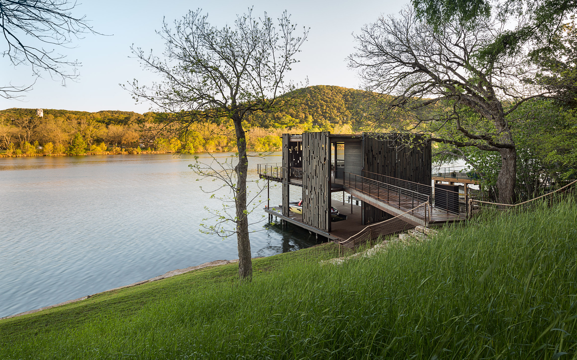Architects build many retreats and homes on the edge of water, whether it’s a beach, rugged coastline, lake shore, or river bank. However, few of these dwellings have docks or indoor storage spaces for boats. We’ve gathered some of the most impressive boat houses we could find that showcase this distinctive type of architecture. At the edge between land and water, these buildings have a special connection to nature. Often, they give a nod to vernacular architecture. Think wood-clad cottages and old boat houses in fishing villages. These architectural projects are all varied and inspiring as well as specially designed to look at home in natural landscapes.
The Boathouse
A sustainable design that bridges woodland and sea.
Seattle-based Prentiss Balance Wickline Architects replaced a dilapidated structure in the San Juan Islands with a sustainable, eco-friendly boathouse. Nestled among trees on a sloping terrain, the new structure minimizes its impact on the natural site. The architects used thin steel supports along with native rock substrate for the supporting structure and also designed wood decking with grating that allows light to permeate into the sea below. Designed with a generous terrace and glazed walls, the boathouse opens to spectacular views of the Salish Sea. Finally, the studio used materials like ash and rough stained cedar along with weather wood railings and steel for the build.
The Dock Building
A public boat house and dock building.
While the vast majority of the examples from our list are private residential boat houses, this one serves a marina on Jericho Beach, Vancouver. Architecture practice MGA designed the building with two intersecting volumes. The exteriors blend light painted metal with translucent panels, glass, and vertical timber battens. Inside, the studio designed the spaces with light wood surfaces and minimal lighting. This building houses offices as well as workshop and instruction spaces, boat storage, washrooms, and showers. At night, the structure glows in the marina as lighting illuminates the translucent facade from the interior.
Blue Lake Retreat
An award-winning architectural design.
Designed by architecture practice Lake Flato, this lake house in Marble Falls, Texas, maximizes access to views and the connection to the natural site. The three-story retreat rises vertically to offer unobstructed, almost 180-degree views of the lake. On the third floor, a deck cantilevers toward the water and on the opposite side, a bridge extends into a hillside. Likewise, the two-story boathouse features a bridge that links different levels and natural features of the site. The boathouse also boasts a swim deck. The Blue Lake Retreat project has received the AIA Austin Design Award, AIA San Antonio Design Award, and the AIA National Hosing Award.
Boathouse in Austria
An aluminum clad building.
Completed by German architecture firm Marte.Marte Architekten, this building stands out among our selection of boat houses thanks to a more unconventional, almost futuristic design. Unlike most wood-clad retreats built by a lake or river, this one features an aluminum exterior and a roof that opens with a hydraulic system. All of these creative touches give a nod to the client, who is an automotive parts manufacturer. The interiors are equally distinctive as they feature red concrete flooring and panels. On the roof, the residents have access to a sun terrace that also offers great views of the surrounding houses which feature a wide range of architectural styles.
Boathouse in Norway
A design that gives a nod to an 18th century boathouse.
Built on the foundation of a dilapidated boathouse from the 18th century, this building pays homage to both the original design and to Norwegian traditions. TYIN tegnestue Architects placed the new volume on the same footprint of the old house and also used some of the materials for the interiors. Clad in Norwegian pine, this boathouse will develop a silvery gray patina over time. The gates on the south facade open and pivot to create a sheltered outdoor space when needed. Inside, there’s a flexible, multi-functional space with a tabletop for gutting fish and storage areas for tools. The architects also used some of the timber of the 150-year-old boathouse for the interior walls.
The Bathhouse
A red cabin inspired by traditional boat houses.
Norwegian studio Handegård Arkitektur designed the Bathhouse as a contemporary homage to traditional Norwegian boat houses. Standing on granite pillars on the seafront in Hankøsundet, the cabin extends over the water. The volume has a gabled roof and red timber cladding. While from the distance, it looks like a traditional wood envelope, the exterior is actually made up of angled planks combined with acrylic panels. This allows the light to flow through into the interior and also ensures the clients can always admire the sea views. The angle of the planks also ensures they have complete privacy from the nearby road. Inside, an opaque volume houses the bathroom. The cabin also features a mezzanine bedroom, a wood-burning stove, and a mini bar.
Filtered Frame Dock
A house with perforated metal facades.
Named the Filtered Frame Dock, this boathouse in Austin, Texas features a creative design with perforated metal panels that filter the light. Local architecture firm Matt Fajkus Architecture built the new volume on the shore of a ravine. The two-story building has an angular steel roof and a glass balustrade that surrounds the upper deck. Two metal screens with perforations control the amount of sunshine that reaches the outdoor areas, ensuring optimal comfort. Thanks to their position, the panels allow the residents to admire views of the water while lounging outdoors. The studio also used solid wood for this project for both the deck area and the cladding.
Hood Canal Boathouse
A traditional design converted into a retreat.
Not all of the boat houses from our list are entirely new builds. For example, this one was converted by Seattle-based studio Hoedemaker Pfeiffer from a simple, utilitarian space to a multi-functional cabin that doubles as a retreat. The architects added two sliding doors that open the interior to the deck and views of the Hood Canal fjord in Washington. While the exterior boasts a blend of steel, concrete, and wood, the interior features marine plywood surfaces. A ladder provides access to the loft where the bed is placed right next to the windows that overlook the water and the coastline.
Fjord Boat House
A black wood house built on a lake.
Award-winning architecture and design studio Norm Architects designed Fjord Boat House as a cozy retreat and guest house. The cabin has distinctive black timber cladding and a contemporary rectangular form with a flat roof. The simple design looks at home in this natural setting, on the shore of a lake in Denmark, close to the border with Germany. While vines climb across the concrete base, the green roof blends the house into the site. Inside, the studio used handmade ceramic brick for the floors as well as oak for the cabinets, furniture, walls, and ceilings. Skylights above the beds frame the top of the trees and the starry sky at night.
Tobin Island Boathouse
A design inspired by the flow of water.
Located between a forest and Lake Rosseau in Ontario, the Tobin Island Boathouse is the ultimate retreat nestled in nature. Akb Architects designed this lake house with horizontal, planar elements that remind of the movement of the water. The design also references the simplicity of vernacular cabins and wooden docks. Blending the house into the natural site, the black cedar cladding also minimizes maintenance. Horizontal and vertical boards differentiate between different planar elements. While the lower level contains space for boat docking and storage areas, the upper level houses the living spaces. The large windows and the terrace connect the inhabitants to the gorgeous views of the water and islands in the distance. A huge deck/dock surrounds the retreat.
The Slender House
A lake retreat with an adjacent boat house.
Completed by MU Architecture, The Slender House is a stunning lakeside retreat built on a slope that overlooks Lake Memphremagog in southern Quebec, Canada. The main house features solid wood and black timber walls as well as generous glazing that optimizes access to natural light and the surrounding vistas. Nearby, stone steps lead to a smaller boathouse designed with a matching black timber cladding. Built on a silvery gray wood dock, the volume has a contemporary rectangular form and a row of windows that frame the horizon. An external staircase leads to the rooftop terrace where the residents can take in the beauty of the landscape.
The Lake House
A compact, off-grid house.
Both a space for boat docking and a lakeside retreat, the Lake House rises from the steep bank of Lake Austin, Texas. Architecture firm Andersson-Wise designed the boathouse to have a minimal impact on the site and on the environment. The building features a steel frame and dark timber walls. Mobile screens allow the residents to open or close the living spaces to the surrounding nature. Likewise, full-height openings ensure optimal ventilation and offer a convenient way to dive into the lake for a swim. The lower level houses the boat dock, storage, and an outdoor shower. Upstairs, the living spaces include a covered terrace with comfortable lounge chairs.
Naust V
An old boathouse transformed into a summer retreat.
Named after the Norwegian word for “boathouse”, Naust V is a summer retreat with a traditional gabled silhouette. Architecture studios Koreo Arkitekter and Kolab Arkitekter collaborated to transform an existing boathouse into a more comfortable summer house. The character of the old building remains, but the new design is fresh and contemporary. The team extended the length of the cabin and used pine wood slats for the facade. Translucent polycarbonate panels give transparency to the retreat without sacrificing privacy. At night, they make the retreat glow and stand out as a beacon in the small fishing village of Vikebygd. The extension allowed the architects to include a sheltered winder garden at the back as well as new built-in seating and storage spaces.
Black Wood Boathouse
A retreat with a large pavilion and outdoor spaces.
Weiss Architecture designed this black timber-clad boathouse in Georgian Bay, Ontario, with a focus on comfortable outdoor spaces. The retreat also features a pavilion with a connecting canopy that creates sheltered lounge areas outdoors. As the clients enjoy an active lifestyle, the storage room is larger in order to accommodate canoes, kayaks, bikes, and windsurfing gear. A kitchen with a long counter and bar stools provides the perfect way to prepare and enjoy meals and drinks with family and friends. Nearby, there’s a lounge area and an outdoor dining table. The entire property has a low profile; furthermore, the studio used black-stained and natural wood for the structures, along with steel and copper.
Fairy Lake Cottage
A metal-clad boathouse with a green roof.
Built among trees on the banks of Fairy Lake, Ontario, this family retreat makes the most of the lakefront views. Toronto–based architecture firm Altius designed the cottage with prefab elements to reduce the construction time. The team also built a screened porch, or Muskoka room, on site to create a closer connection between the ground floor bedrooms and the surrounding nature. Stone steps lead to the dock where the studio designed a boathouse. Clad in black metal panels, this volume features a green roof and generous glazing. On one side, the deck provides room for a few sun loungers.
Winter Bathing House
A public bathhouse and sauna.
The Winter Bathing House (Isfuglen) stands out in our list of boat houses as it’s not a private residence or summer retreat. Danish architecture studio Matters designed the structure as a community room and gathering space for winter bathers and sauna lovers in the town of Hvidovre, Denmark. Located at the entry point to the Brøndby Marine Harbor, the building is a hub in the local community. Inspired by vernacular architecture, the studio designed Isfuglen with familiar gabled forms and wood cladding. The structure also houses changing rooms with skylights, a sauna that opens to views of the water, and reflective walls that mirror the landscape. A community space opens to a terrace that allows locals and visitors to relax outdoors. A dock provides an easy way to approach the structure from the seaside.
Metrick Cottage and Boathouse
A multi-generational family retreat with a boathouse.
Another house built in Ontario, Metrick Cottage features a main family home and a nearby boathouse on Lake Joseph. Akb Architects referenced the rugged beauty of the landscape in the design of the contemporary dwelling. The one-story house features semi-charred Douglas Fir cladding while the interiors feature a blend of Douglas Fir, cedar, and ash wood. The three-slip storage boathouse boasts a large deck with space for sun loungers and steps that lead into the water. Horizontal and vertical boards, rough-sawn timber, and finely milled ash create a beautiful range of textures both outside and inside the living spaces. Whether from the comfort of the cottage or from the deck, the residents have access to breathtaking views of the lake and shoreline.
Bunny Run Boat Dock
A compact boathouse designed to blend into a wooded site.
Located on the banks of Lake Austin, Texas, Bunny Run Boat Dock is a compact boathouse specially designed to look natural in the wooded area. Architecture studio Andersson-Wise Architects designed the structure with timber slats that create a filigree-style pattern on the exterior walls. Apart from making the volume look “in a state of natural decomposition”, the wooden slats also filter the light. The building features two boat slips and a lounge area with a bar and a terrace on the upper level. To celebrate the surrounding woodland, the studio used different kinds of timber for the build, from Douglas fir and cedar to cypress. Antique and found objects and architectural elements complete the design.



