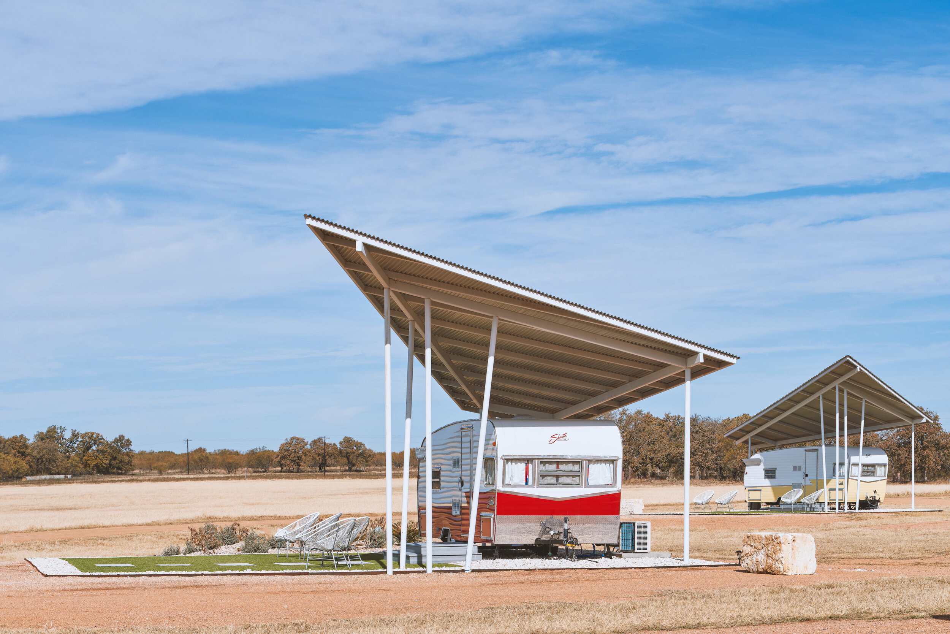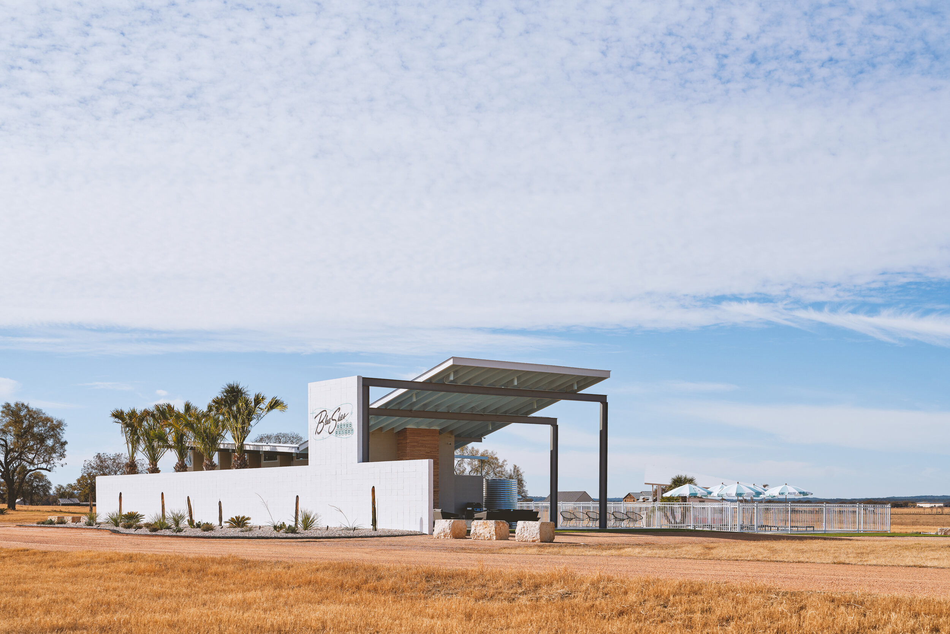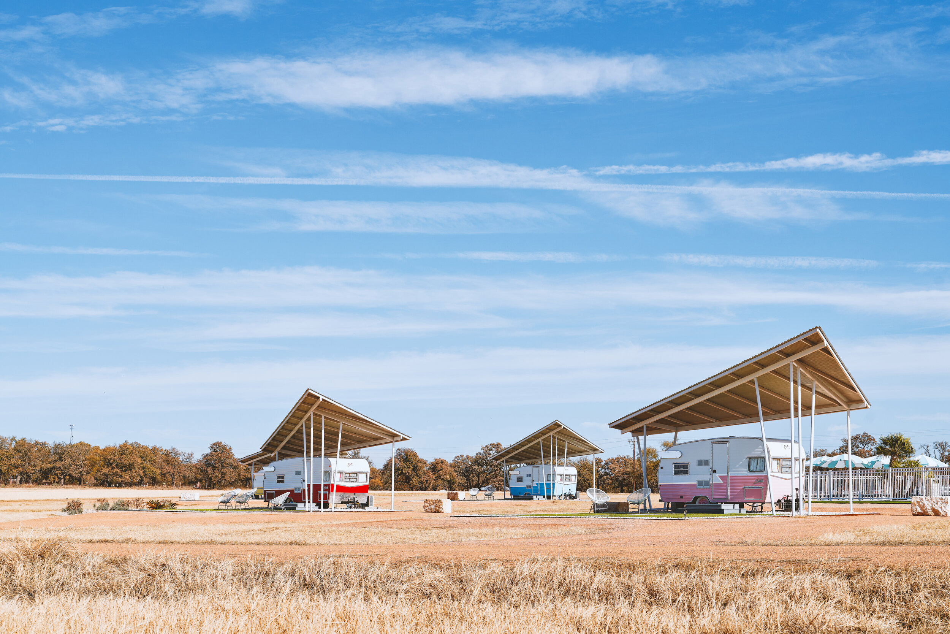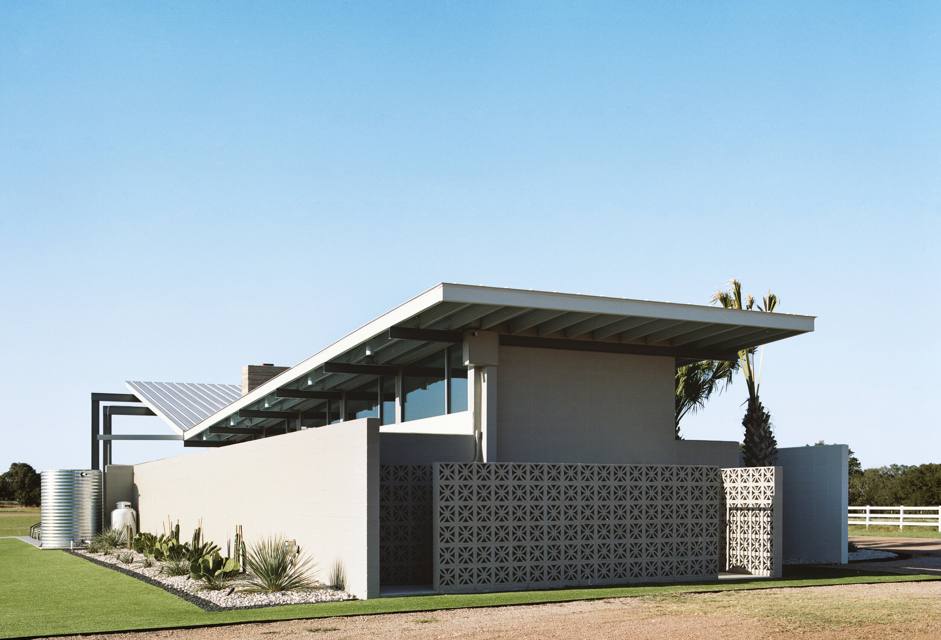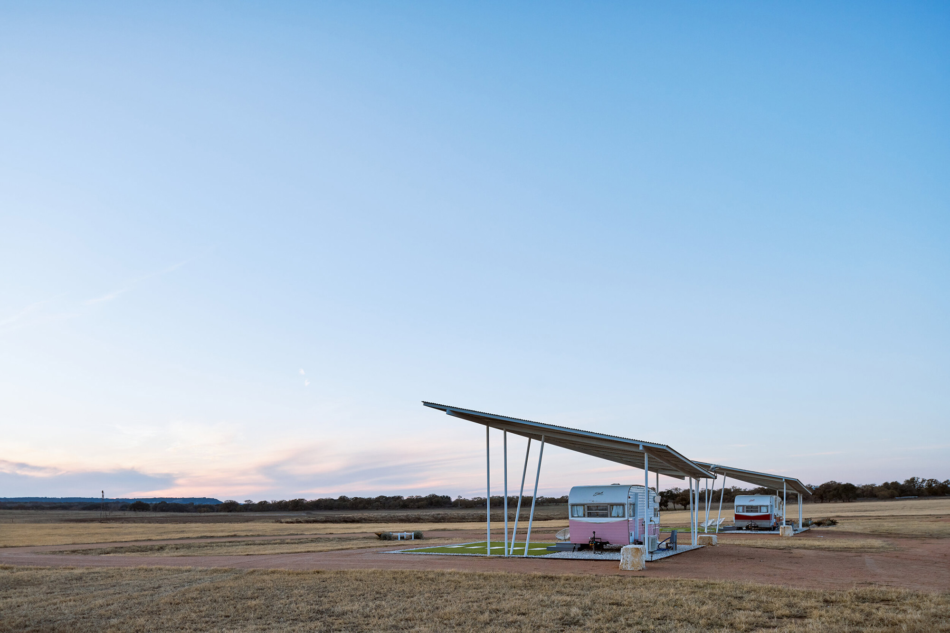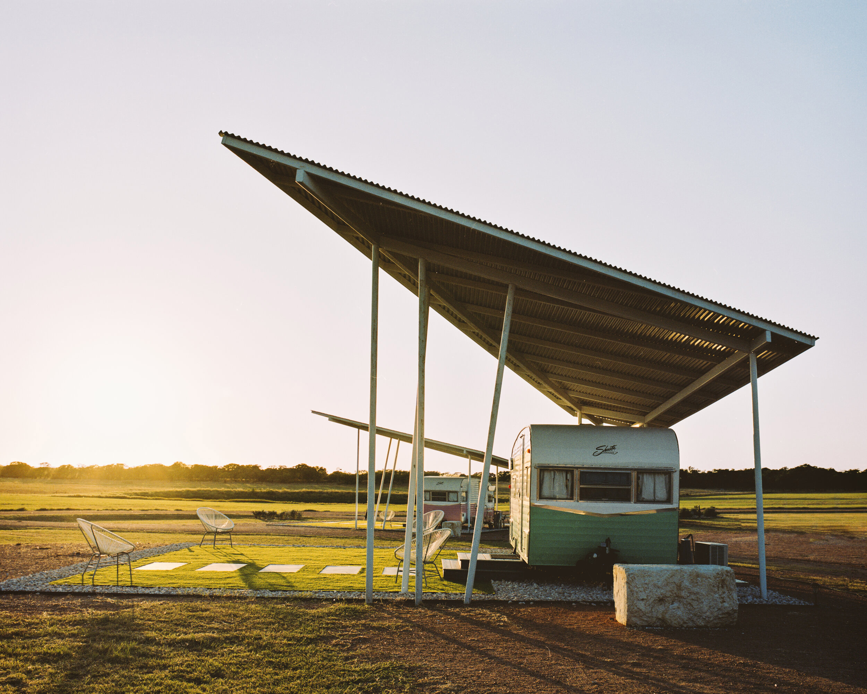Canopy structures inspired by Pam Springs’ mid-century modern designs.
Austin-based architecture and design firm Lemmo Architecture and Design (LA-N-D) designed a series of canopy structures and a bath house pavilion for the Blue Skies retro resort, located just outside of Fredericksburg. Named Blue Skies Canopies, the project takes inspiration from Palm Springs and its mid-century modern architecture. At the same time, the angular elements reference the surrounding landscape of west Texas. The pavilion boasts a butterfly roof and exposed CMU blocks. Its design also integrates palm trees and a pool area with sunloungers and a gas grill. On the other side, guests have access to a lounge area with an outdoor fireplace that boasts a brick build with a warm color that mirrors the hues of the surrounding terrain.
The Shasta trailers feature angled canopies that provide both shelter and shade. The studio designed them with a distinct form that bridges mid-century design and a west Texas modern style. An elegant accent thoughtfully created for this retro resort, the architectural elements also celebrate the features of the landscape. Guests can choose between five reissued 1961 Shasta trailers; each has its own comfortable living space and bathroom suite along with an outdoor shower. The area is also perfect for wine lovers and hikers as the resort is nestled between Enchanted Rock and the Texas Wine Trail. Photographs © Leonid Furmansky, Blue Skies.



