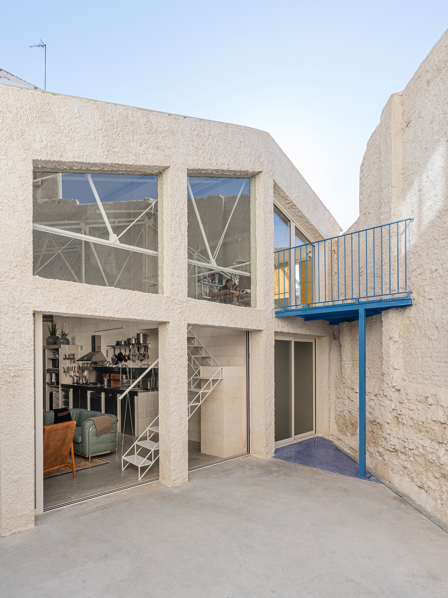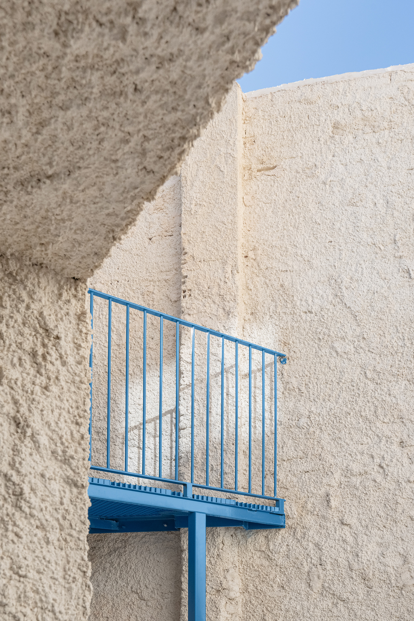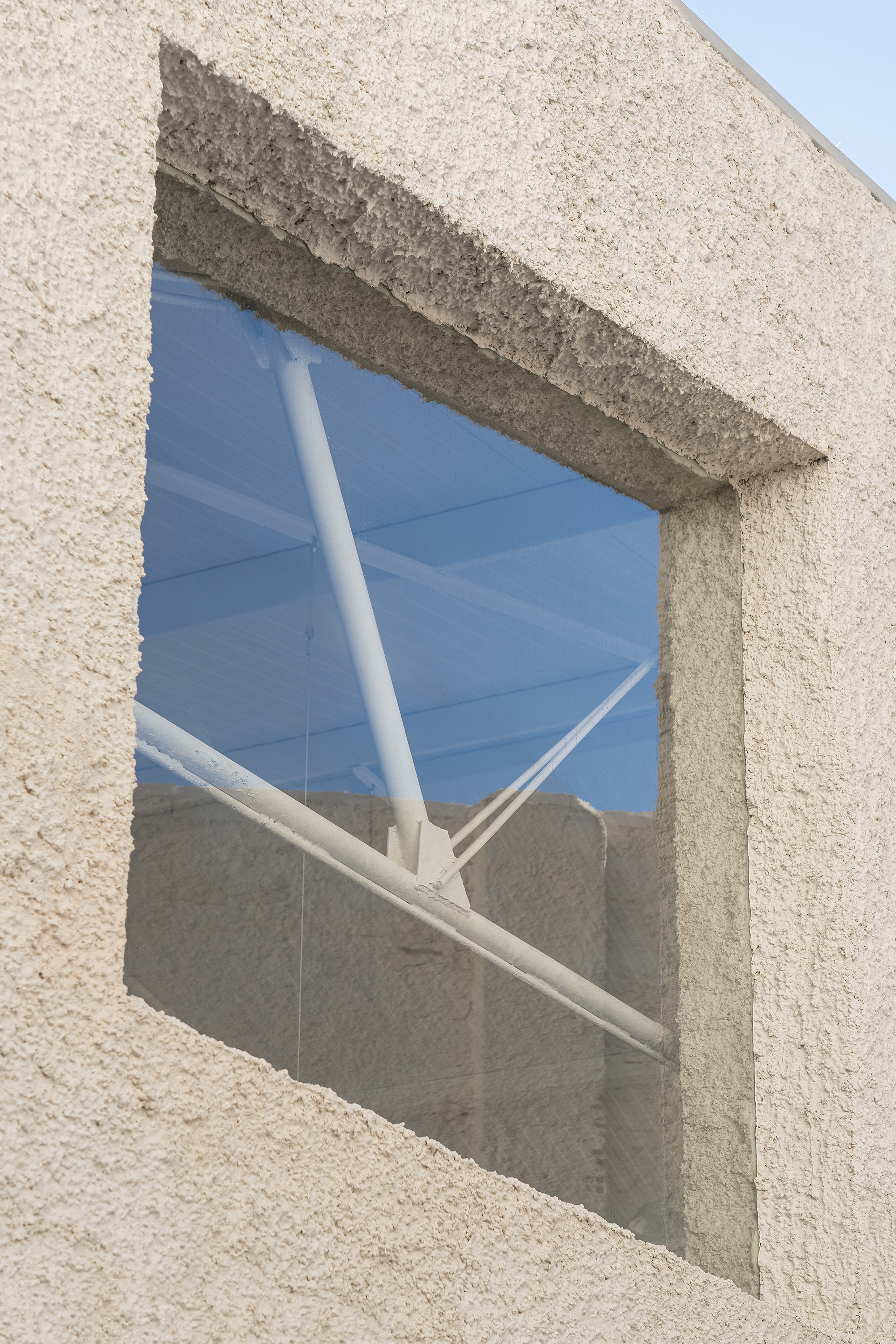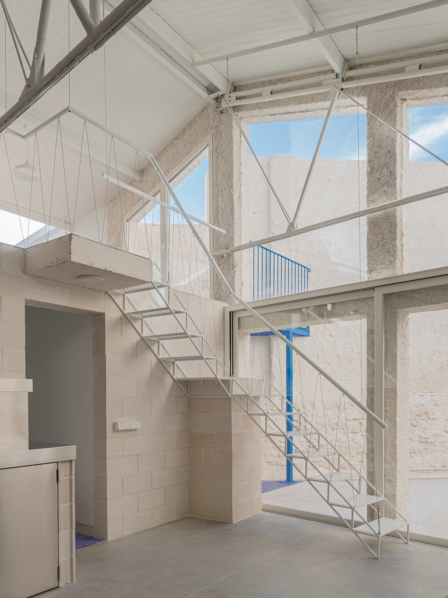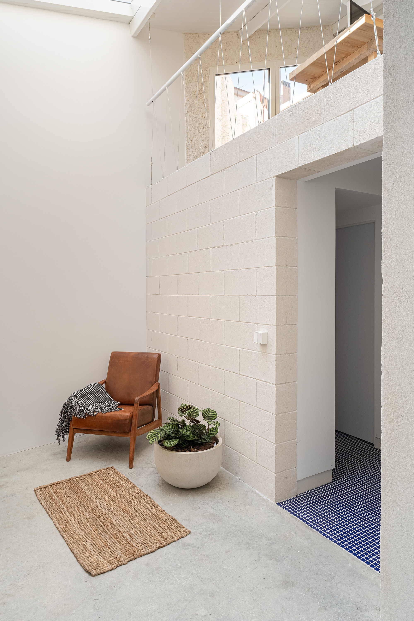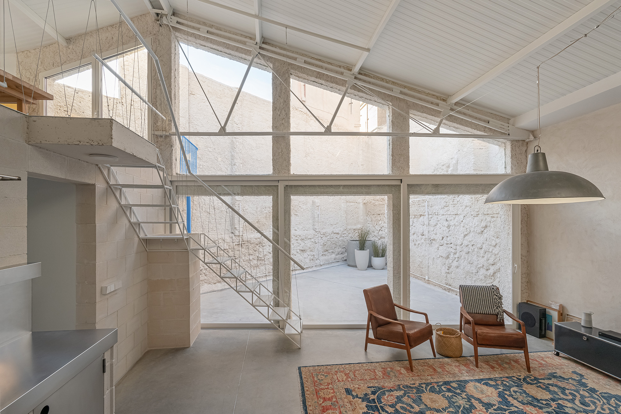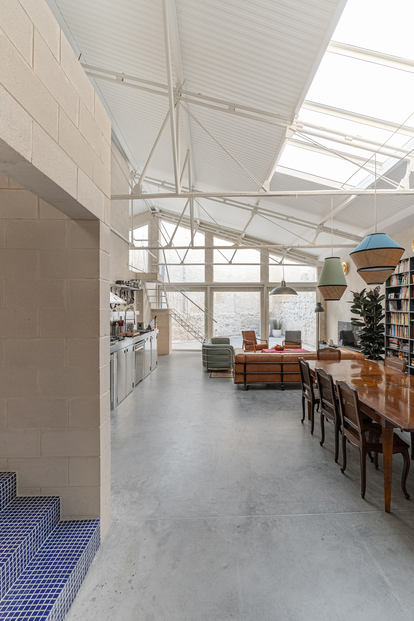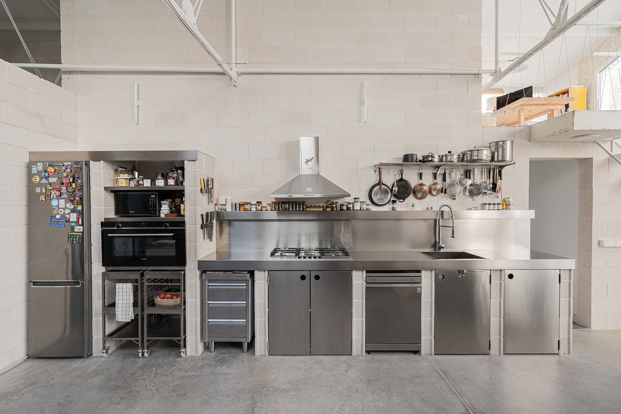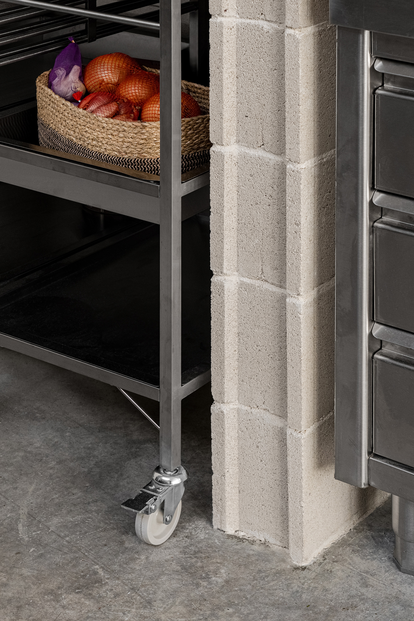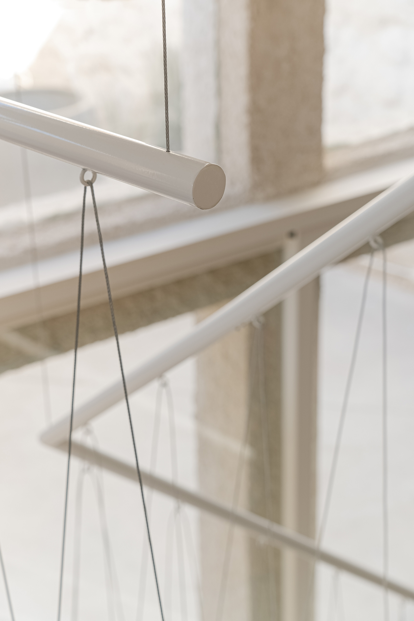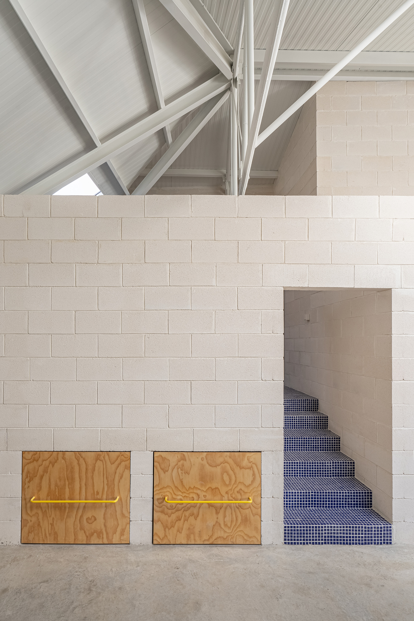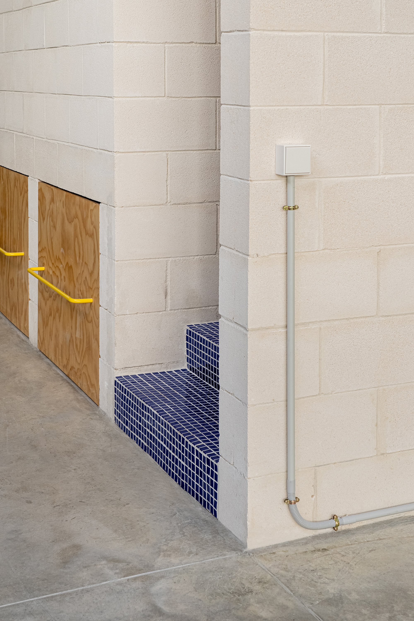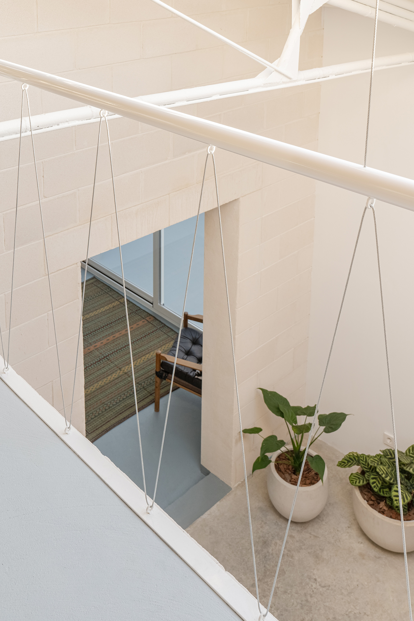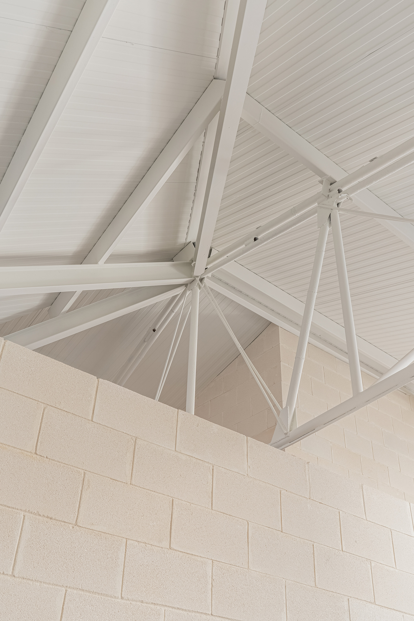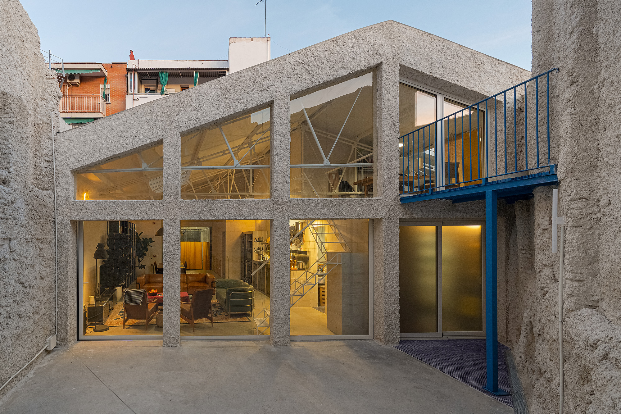An industrial building converted into a writer’s home and studio.
Spanish architecture firm Burr completed the Blasón project as part of the larger “Elements for industrial recovery” series that aims to preserve the city’s industrial heritage. With residential buildings replacing warehouses at a rapid pace, Madrid’s industrial past is starting to fade. The studio aims to prevent this with an initiative focused on the restoration and conversion of these buildings in order to preserve and protect their design and industrial character. Named Blasón, this former warehouse is now the home and studio of the writer Juan Ramón Silva Ferrada.
Creative details that organize the living spaces.
The architects restored the two original courtyards. While previous modifications had converted these areas into an extension of the living spaces, the courtyards now serve their initial purpose. They not only ensure better cross ventilation, but also enhance the access to natural light and orient the views to the heart of the building instead of the street. The studio added a central white brick wall that separates the public and the private areas. This central spine organizes different programs and also contains facilities and storage spaces. Elements protrude from the wall creating ledges, abutments, gaps and buttresses that adapt to the requirements of different areas. In the kitchen, for example, one element becomes a supporting structure. In an adjacent space, another element acts as a partial platform for a metal staircase that offers access to a study.
Openings lead to the bedrooms and bathrooms. The studio separated the private wing from the social spaces that include the living room, dining area, gym, and garage. Burr used materials with an industrial character for the project, from white brick to gray stainless steel. Contrasting the neutral palette of the interiors, the private zone features a bold color accent: blue ceramic tiles. Preserved in its original state, the roof boasts a slender metal structure with new supporting steel bars. Finally, for the exterior the team used a rough mortar finish, also called Tyrolean plaster. Photographs © Maru Serrano.



